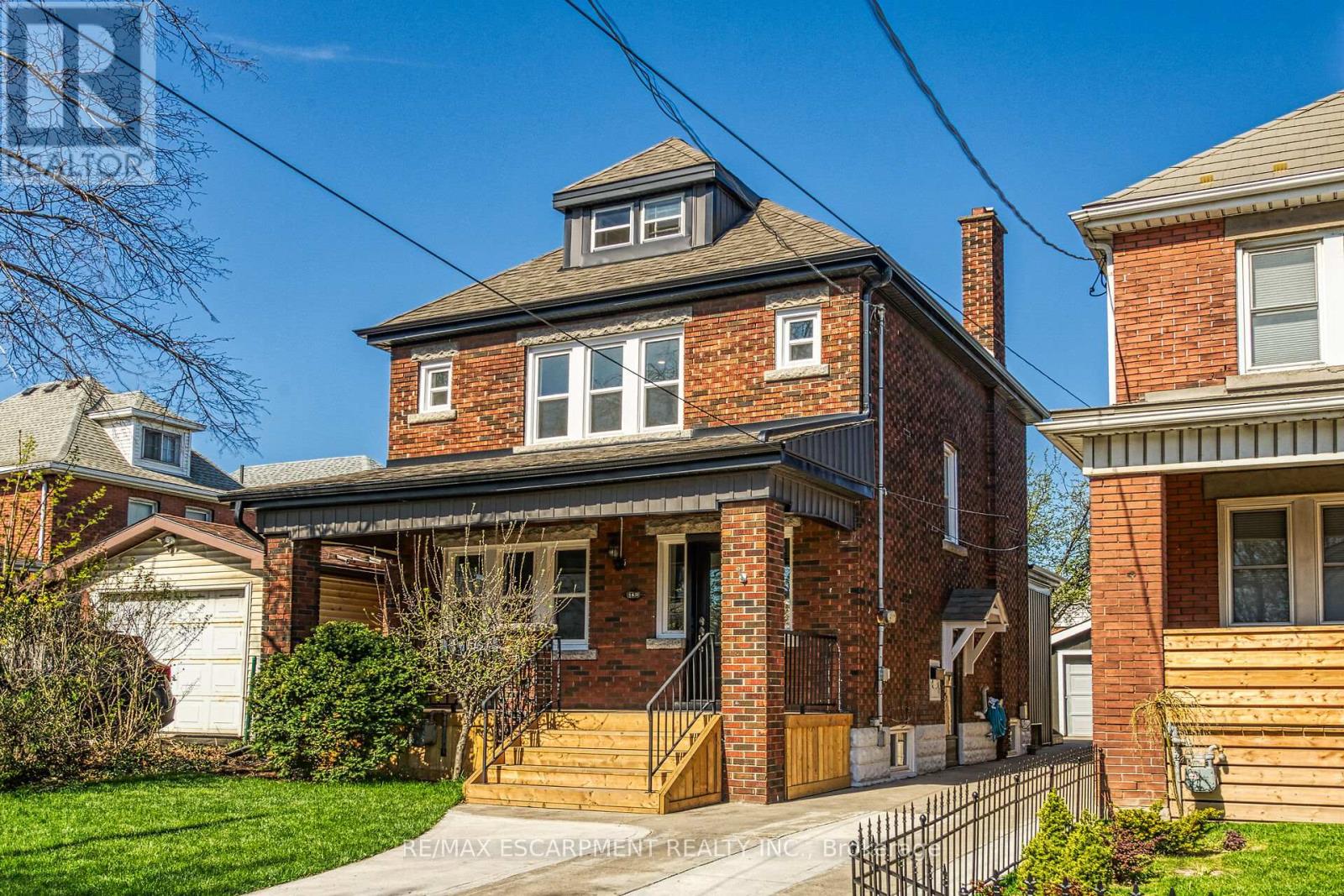145 Prospect Street N Hamilton, Ontario L8L 6X8
$639,000
Welcome to this fully renovated 2.5 storey home that perfectly blends timeless charm w/contemporary style. As you step inside, you're welcomed by a spacious open-concept living & dining area, ideal for both entertaining & everyday living. Toward the back of the home the stunning modern kitchen features sleek stainless steel appliances, a kitchen island w/breakfast seating & elegant finishes throughout. From here, step directly out to your fully fenced, spacious backyard, perfect for summer BBQ's, kids, pets, gardening or simply enjoying the outdoors. The main floor also offers the convenience of a 2-piece powder room & in-suite laundry. Upstairs, you'll find three bright & generously sized bedrooms along w/a tastefully renovated 3-piece bath. As a bonus, the professional spray-foam insulated roomy attic offers a versatile space that can be transformed into a cozy loft, home office, creative studio, or guest room, the choice is yours! A separate side entrance leads to a full, unfinished basement, offering excellent storage space or future potential for customization. Situated near the Tim Hortons Field (Ivor Wynne Stadium), Bernie Morelli rec. centre, vibrant downtown shops & restaurants, beautiful parks & easy access to highways, this home combines location, lifestyle & comfort where all your daily needs are a walking distance away. Move-in ready & full of thoughtful updates, this is one you don't want to miss! (id:61852)
Property Details
| MLS® Number | X12120809 |
| Property Type | Single Family |
| Neigbourhood | Stipeley |
| Community Name | Stipley |
| AmenitiesNearBy | Hospital, Park, Place Of Worship, Public Transit, Schools |
| CommunityFeatures | Community Centre |
| Features | Lane, Carpet Free |
| ParkingSpaceTotal | 3 |
| Structure | Deck, Porch |
Building
| BathroomTotal | 2 |
| BedroomsAboveGround | 3 |
| BedroomsTotal | 3 |
| Age | 100+ Years |
| Appliances | Dryer, Hood Fan, Stove, Washer, Refrigerator |
| BasementDevelopment | Unfinished |
| BasementType | Full (unfinished) |
| ConstructionStyleAttachment | Detached |
| ExteriorFinish | Brick |
| FoundationType | Block |
| HalfBathTotal | 1 |
| HeatingType | Radiant Heat |
| StoriesTotal | 3 |
| SizeInterior | 1500 - 2000 Sqft |
| Type | House |
| UtilityWater | Municipal Water |
Parking
| Detached Garage | |
| Garage |
Land
| Acreage | No |
| LandAmenities | Hospital, Park, Place Of Worship, Public Transit, Schools |
| LandscapeFeatures | Landscaped |
| Sewer | Sanitary Sewer |
| SizeDepth | 90 Ft |
| SizeFrontage | 30 Ft |
| SizeIrregular | 30 X 90 Ft |
| SizeTotalText | 30 X 90 Ft |
Rooms
| Level | Type | Length | Width | Dimensions |
|---|---|---|---|---|
| Second Level | Primary Bedroom | 4.95 m | 2.79 m | 4.95 m x 2.79 m |
| Second Level | Bedroom | 2.87 m | 2.59 m | 2.87 m x 2.59 m |
| Second Level | Bedroom | 2.84 m | 2.77 m | 2.84 m x 2.77 m |
| Second Level | Bathroom | 1.96 m | 1.83 m | 1.96 m x 1.83 m |
| Third Level | Other | 6.71 m | 8.23 m | 6.71 m x 8.23 m |
| Lower Level | Other | 5.84 m | 7 m | 5.84 m x 7 m |
| Main Level | Foyer | 2.46 m | 2.82 m | 2.46 m x 2.82 m |
| Main Level | Foyer | 1.93 m | 1.32 m | 1.93 m x 1.32 m |
| Main Level | Living Room | 3.28 m | 3.58 m | 3.28 m x 3.58 m |
| Main Level | Dining Room | 3.17 m | 3.58 m | 3.17 m x 3.58 m |
| Main Level | Kitchen | 3.05 m | 3.58 m | 3.05 m x 3.58 m |
| Main Level | Bathroom | 1.93 m | 2.36 m | 1.93 m x 2.36 m |
https://www.realtor.ca/real-estate/28252804/145-prospect-street-n-hamilton-stipley-stipley
Interested?
Contact us for more information
Conrad Guy Zurini
Broker of Record
2180 Itabashi Way #4b
Burlington, Ontario L7M 5A5


















































