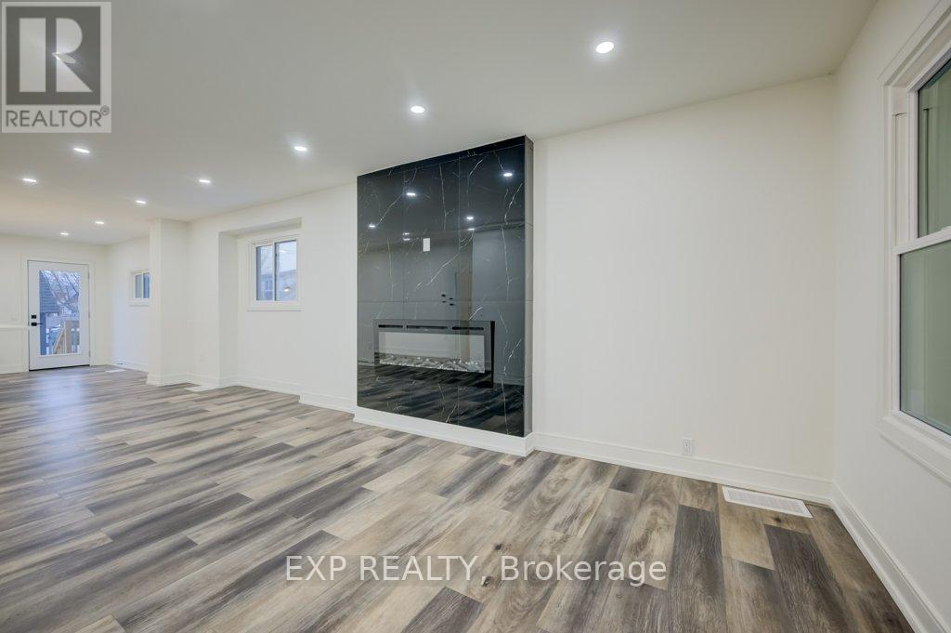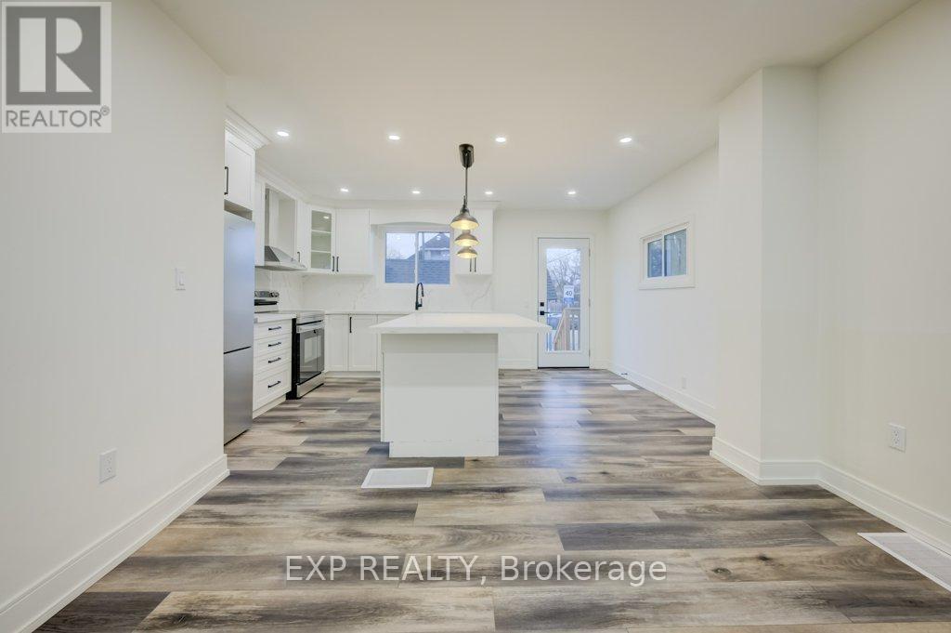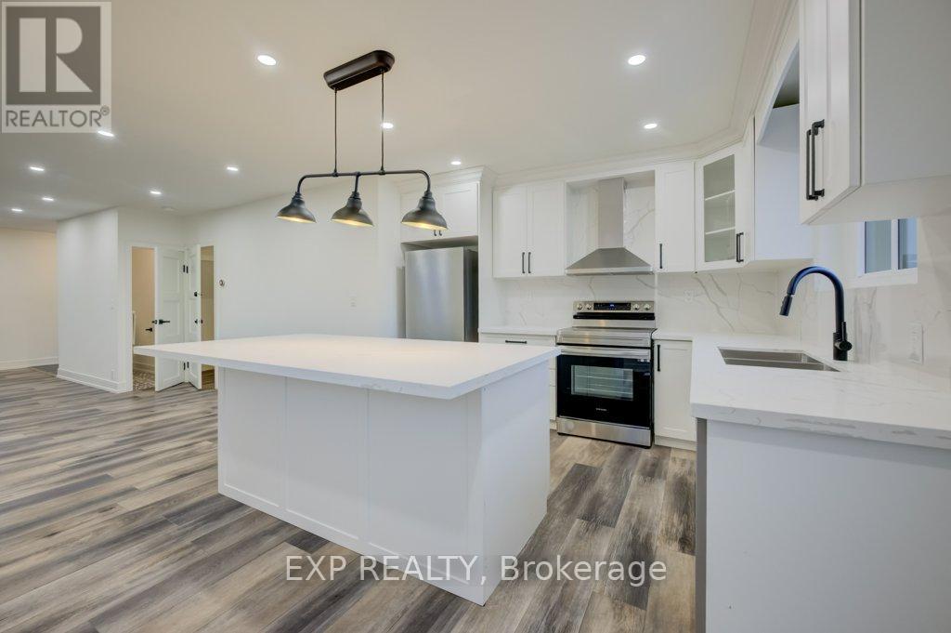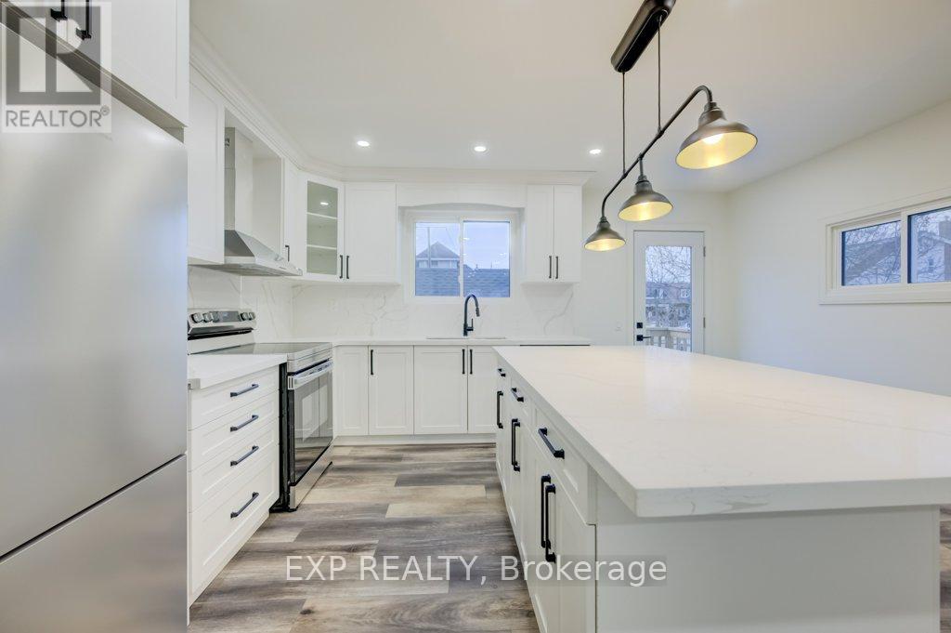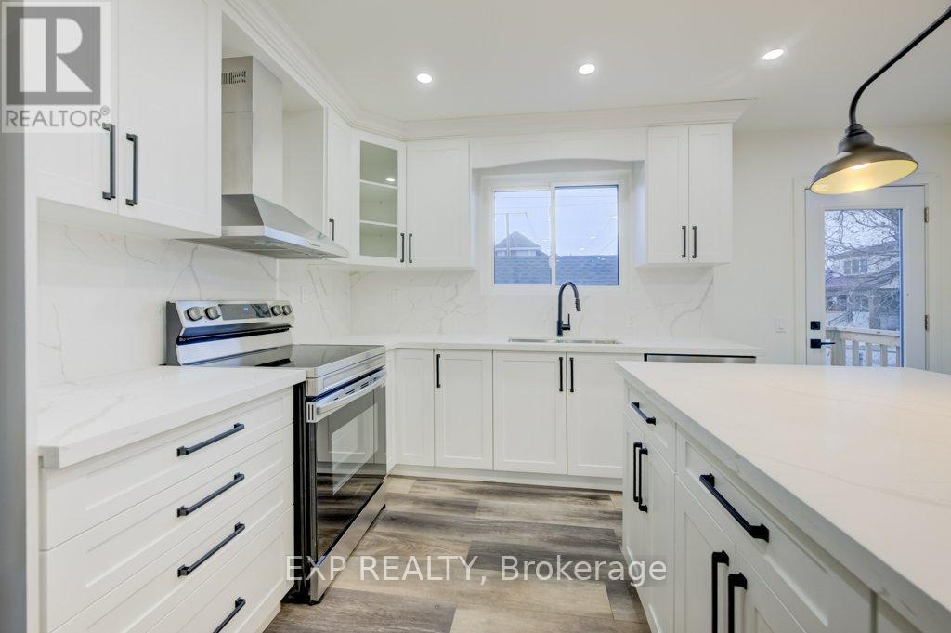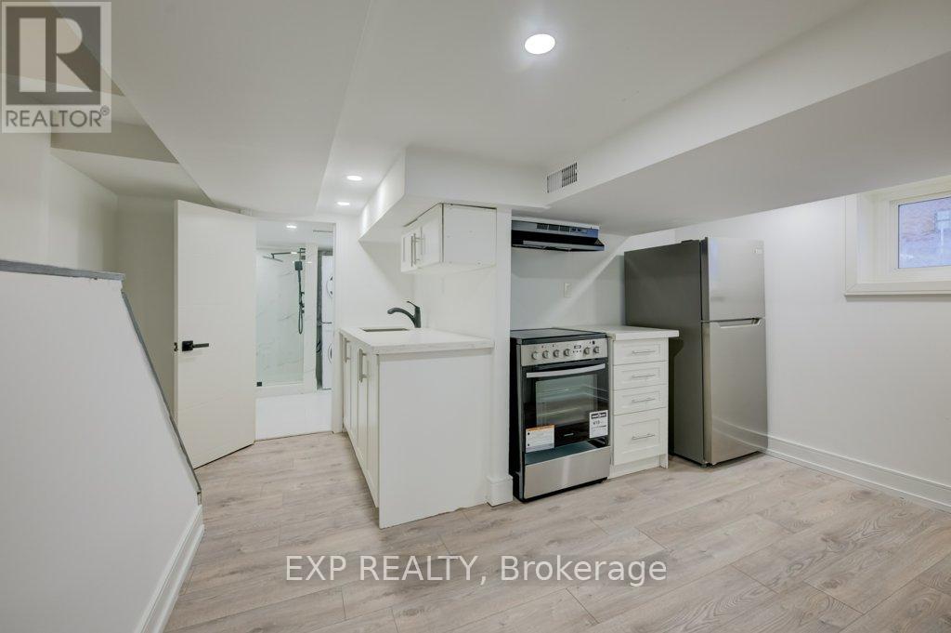145 Gage Avenue N Hamilton, Ontario L8L 6Z8
$599,900
Fully renovated in 2022, this stunning 3+1 bedroom, 2.5-bathroom detached home in Hamilton offers modern updates and incredible versatility. Major upgrades include a new furnace, air conditioning, shingles, and windows, ensuring efficiency and peace of mind. The bright, open-concept main floor features a stylish kitchen with quartz countertops, updated cabinetry, and stainless steel appliances, along with a convenient powder room. Upstairs, you'll find three spacious bedrooms and a beautifully updated 4-piece bathroom. The separate entrance basement suite adds exceptional value, offering a kitchen, bedroom, and 3-piece bathroom perfect for extended family or rental income. Situated in a desirable neighborhood close to schools, parks, shopping, and transit, this move-in-ready home is an opportunity you wont want to miss! Book your showing today! (id:61852)
Property Details
| MLS® Number | X12029127 |
| Property Type | Single Family |
| Neigbourhood | Stipeley |
| Community Name | Gibson |
| EquipmentType | Water Heater - Gas |
| ParkingSpaceTotal | 1 |
| RentalEquipmentType | Water Heater - Gas |
Building
| BathroomTotal | 3 |
| BedroomsAboveGround | 4 |
| BedroomsTotal | 4 |
| Age | 100+ Years |
| Amenities | Fireplace(s) |
| Appliances | Water Heater, Dishwasher, Dryer, Stove, Washer, Refrigerator |
| BasementDevelopment | Finished |
| BasementFeatures | Separate Entrance |
| BasementType | N/a (finished) |
| ConstructionStyleAttachment | Detached |
| CoolingType | Central Air Conditioning |
| ExteriorFinish | Aluminum Siding, Brick |
| FireplacePresent | Yes |
| FoundationType | Block |
| HalfBathTotal | 1 |
| HeatingFuel | Natural Gas |
| HeatingType | Forced Air |
| StoriesTotal | 2 |
| SizeInterior | 700 - 1100 Sqft |
| Type | House |
| UtilityWater | Municipal Water |
Parking
| Detached Garage | |
| Garage |
Land
| Acreage | No |
| Sewer | Sanitary Sewer |
| SizeDepth | 83 Ft ,6 In |
| SizeFrontage | 19 Ft ,6 In |
| SizeIrregular | 19.5 X 83.5 Ft |
| SizeTotalText | 19.5 X 83.5 Ft|under 1/2 Acre |
| ZoningDescription | C |
Rooms
| Level | Type | Length | Width | Dimensions |
|---|---|---|---|---|
| Second Level | Bathroom | 1.95 m | 1.89 m | 1.95 m x 1.89 m |
| Second Level | Bedroom | 2.77 m | 2.83 m | 2.77 m x 2.83 m |
| Second Level | Bedroom 2 | 2.77 m | 2.9 m | 2.77 m x 2.9 m |
| Second Level | Primary Bedroom | 2.93 m | 2.99 m | 2.93 m x 2.99 m |
| Lower Level | Kitchen | 3.47 m | 3.54 m | 3.47 m x 3.54 m |
| Lower Level | Utility Room | 1.58 m | 4.79 m | 1.58 m x 4.79 m |
| Lower Level | Bathroom | 2.16 m | 2.35 m | 2.16 m x 2.35 m |
| Lower Level | Bedroom | 2.6 m | 4.63 m | 2.6 m x 4.63 m |
| Main Level | Bathroom | 1.77 m | 0.73 m | 1.77 m x 0.73 m |
| Main Level | Dining Room | 3.81 m | 3.81 m | 3.81 m x 3.81 m |
| Main Level | Kitchen | 4.63 m | 3.63 m | 4.63 m x 3.63 m |
| Main Level | Living Room | 2.83 m | 3.84 m | 2.83 m x 3.84 m |
https://www.realtor.ca/real-estate/28046104/145-gage-avenue-n-hamilton-gibson-gibson
Interested?
Contact us for more information
Mica Sadler
Salesperson
7- 871 Victoria St N Unit 355a
Kitchener, Ontario N2B 3S4





