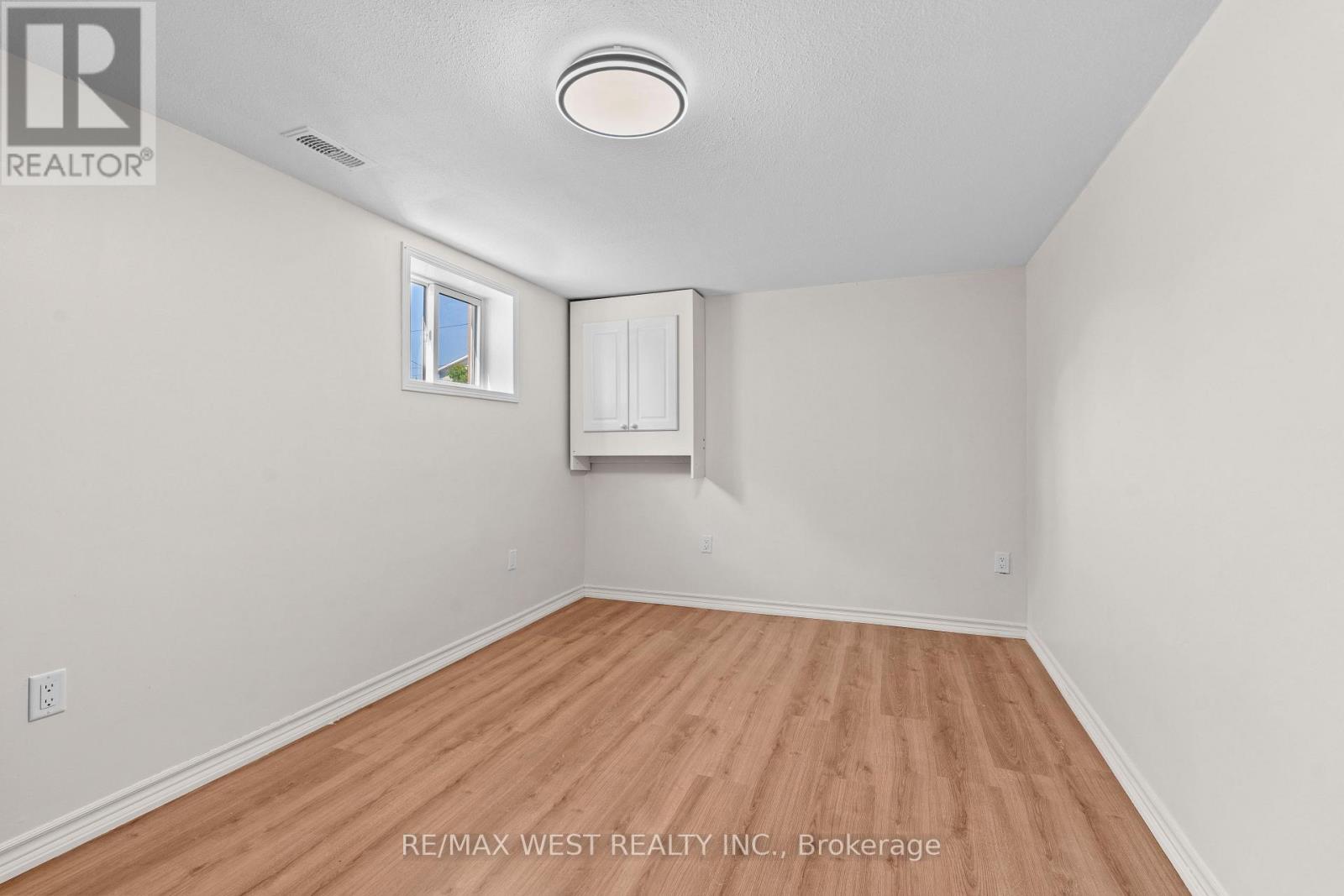145 First Avenue Kingston, Ontario K7K 2H1
$639,999
Check out this opportunity in the desirable Kingscourt neighbourhood solid stone detached bungalow full of character, space, and potential. The main floor offers three generously sized bedrooms, a bright and inviting living room, convenient main floor laundry, and a well-laid out kitchen that walks out to a charming side deckperfect for morning coffee or outdoor dining. The lower level is just as impressive, featuring a second kitchen, bathroom, bedroom, and a spacious rec room, all with its own separate entranceideal for an in-law suite, guest space, or income potential. The basement has been updated with brand new flooring, raised windows that bring in more natural light, and a brand new HVAC system for modern comfort. This home is well built, with strong bones and a smart layout that opens the door to a range of possibilities. Outside, theres room to park up to 5 vehicles1 in the garage and 4 in the private driveway. Whether you're a growing family needing more space or an investor looking for a great opportunity, this home checks all the right boxes. (id:61852)
Property Details
| MLS® Number | X12176412 |
| Property Type | Single Family |
| Neigbourhood | Kingscourt |
| Community Name | 22 - East of Sir John A. Blvd |
| AmenitiesNearBy | Hospital, Park, Public Transit |
| CommunityFeatures | Community Centre |
| ParkingSpaceTotal | 4 |
Building
| BathroomTotal | 2 |
| BedroomsAboveGround | 3 |
| BedroomsBelowGround | 1 |
| BedroomsTotal | 4 |
| Appliances | Dryer, Stove, Washer, Refrigerator |
| ArchitecturalStyle | Bungalow |
| BasementDevelopment | Finished |
| BasementFeatures | Walk Out |
| BasementType | N/a (finished) |
| ConstructionStyleAttachment | Detached |
| CoolingType | Central Air Conditioning |
| ExteriorFinish | Brick |
| FireProtection | Smoke Detectors |
| FoundationType | Concrete |
| HeatingFuel | Natural Gas |
| HeatingType | Forced Air |
| StoriesTotal | 1 |
| SizeInterior | 700 - 1100 Sqft |
| Type | House |
| UtilityWater | Municipal Water |
Parking
| Detached Garage | |
| Garage |
Land
| Acreage | No |
| FenceType | Fenced Yard |
| LandAmenities | Hospital, Park, Public Transit |
| Sewer | Sanitary Sewer |
| SizeDepth | 33 Ft |
| SizeFrontage | 108 Ft |
| SizeIrregular | 108 X 33 Ft |
| SizeTotalText | 108 X 33 Ft |
Rooms
| Level | Type | Length | Width | Dimensions |
|---|---|---|---|---|
| Lower Level | Kitchen | 2.8 m | 4.72 m | 2.8 m x 4.72 m |
| Lower Level | Bedroom | 2.94 m | 4.77 m | 2.94 m x 4.77 m |
| Lower Level | Laundry Room | 2.78 m | 3.98 m | 2.78 m x 3.98 m |
| Lower Level | Utility Room | 1.58 m | 2.05 m | 1.58 m x 2.05 m |
| Main Level | Kitchen | 3.3 m | 3.65 m | 3.3 m x 3.65 m |
| Main Level | Living Room | 3.19 m | 4.57 m | 3.19 m x 4.57 m |
| Main Level | Primary Bedroom | 2.76 m | 4.56 m | 2.76 m x 4.56 m |
| Main Level | Bedroom | 3.37 m | 2.5 m | 3.37 m x 2.5 m |
| Main Level | Bedroom | 3.6 m | 3.2 m | 3.6 m x 3.2 m |
| Main Level | Recreational, Games Room | 4.15 m | 6.2 m | 4.15 m x 6.2 m |
Utilities
| Cable | Available |
| Electricity | Available |
| Sewer | Available |
Interested?
Contact us for more information
M.matt Akyol
Salesperson
96 Rexdale Blvd.
Toronto, Ontario M9W 1N7
Taha Yilmaz
Salesperson
96 Rexdale Blvd.
Toronto, Ontario M9W 1N7











































