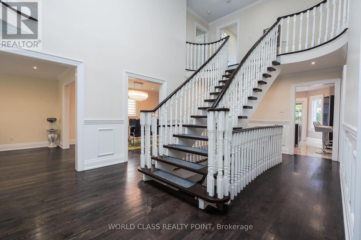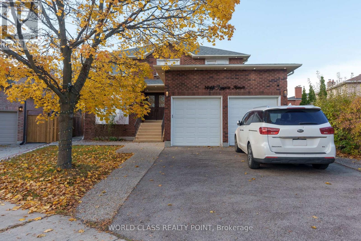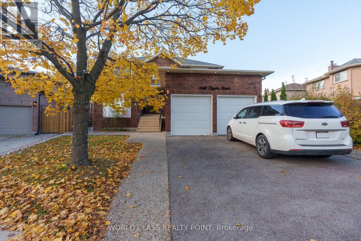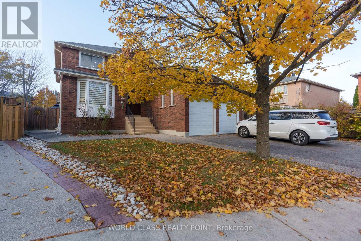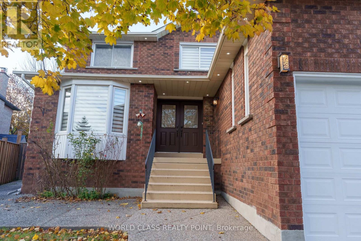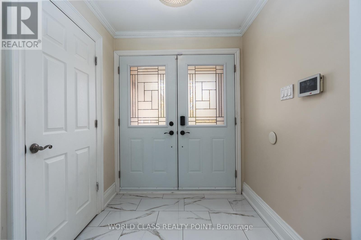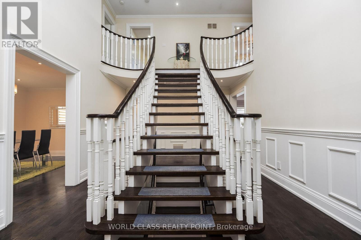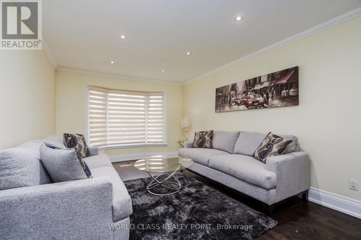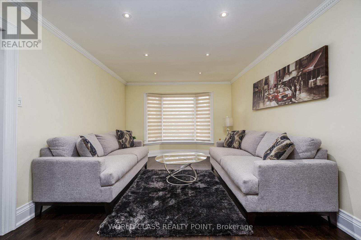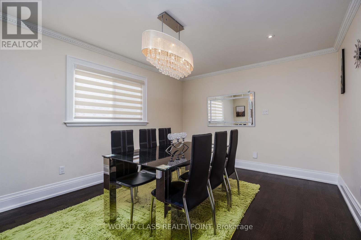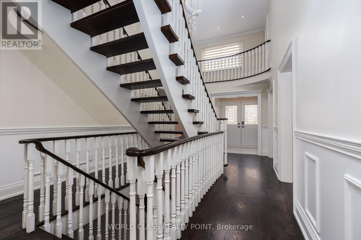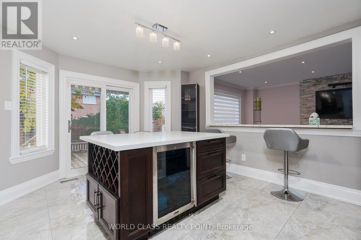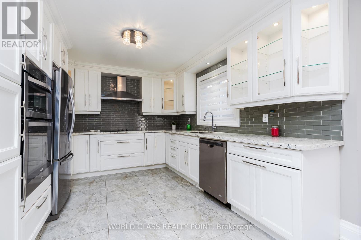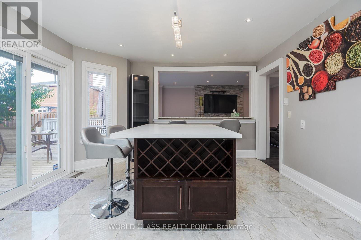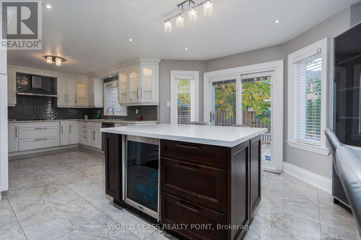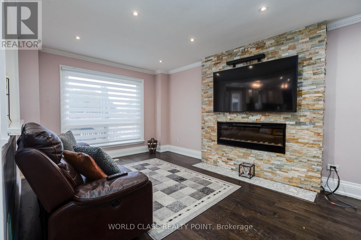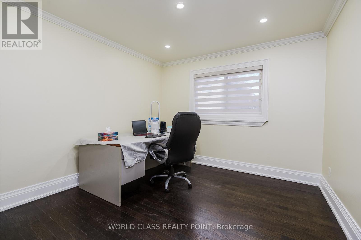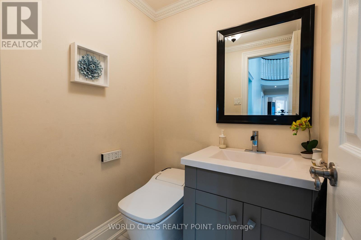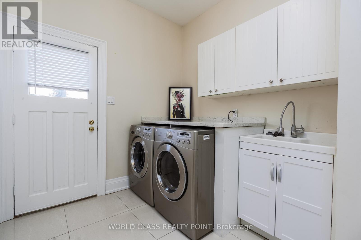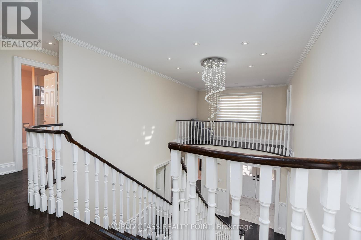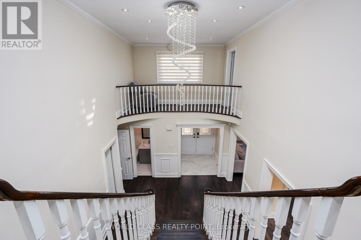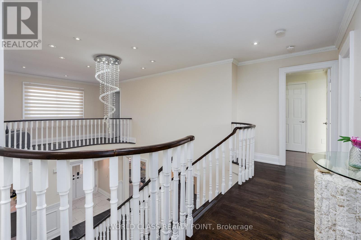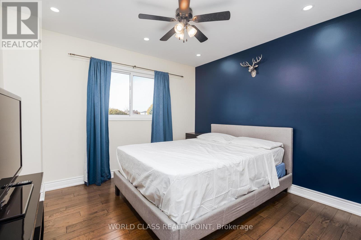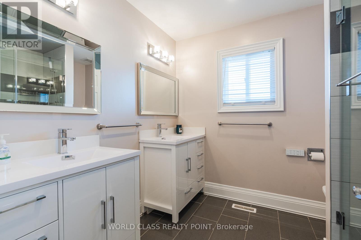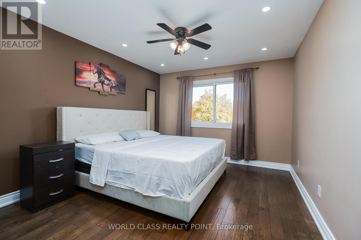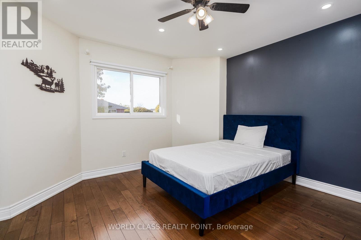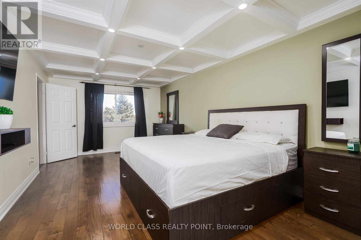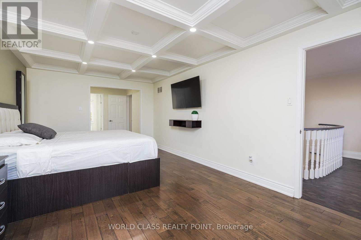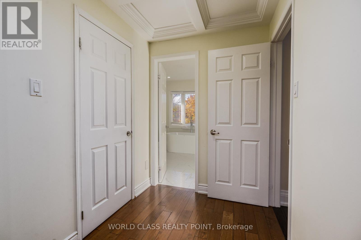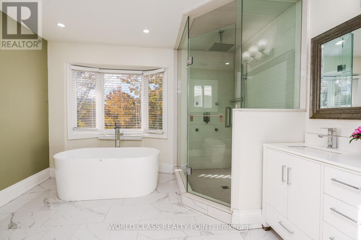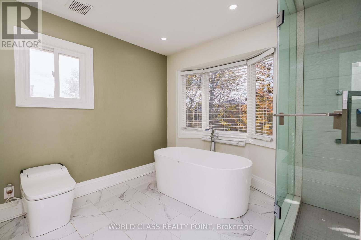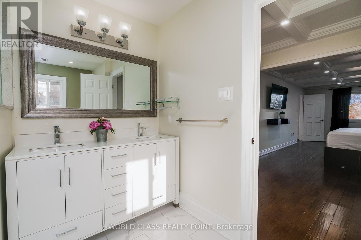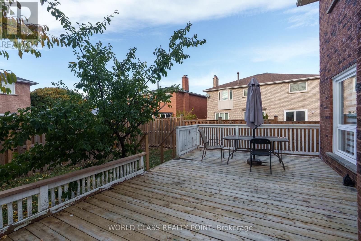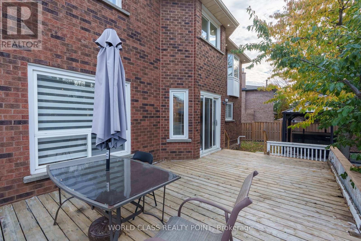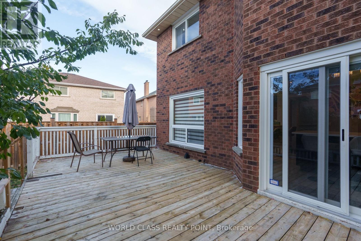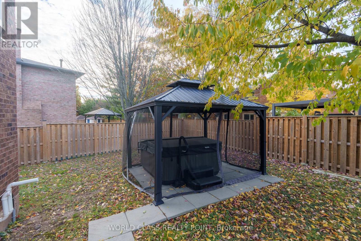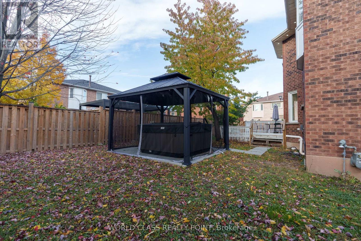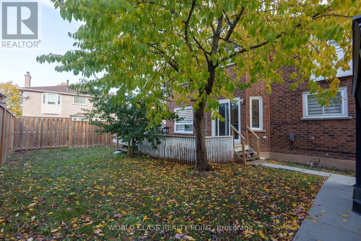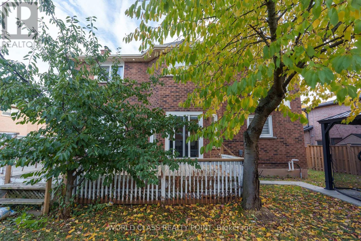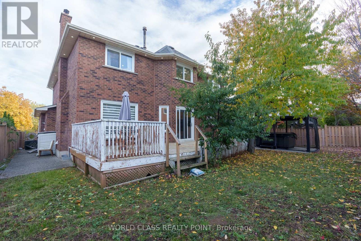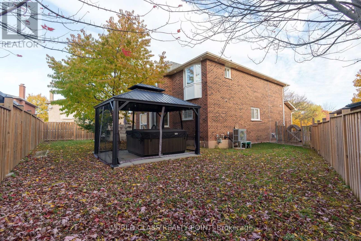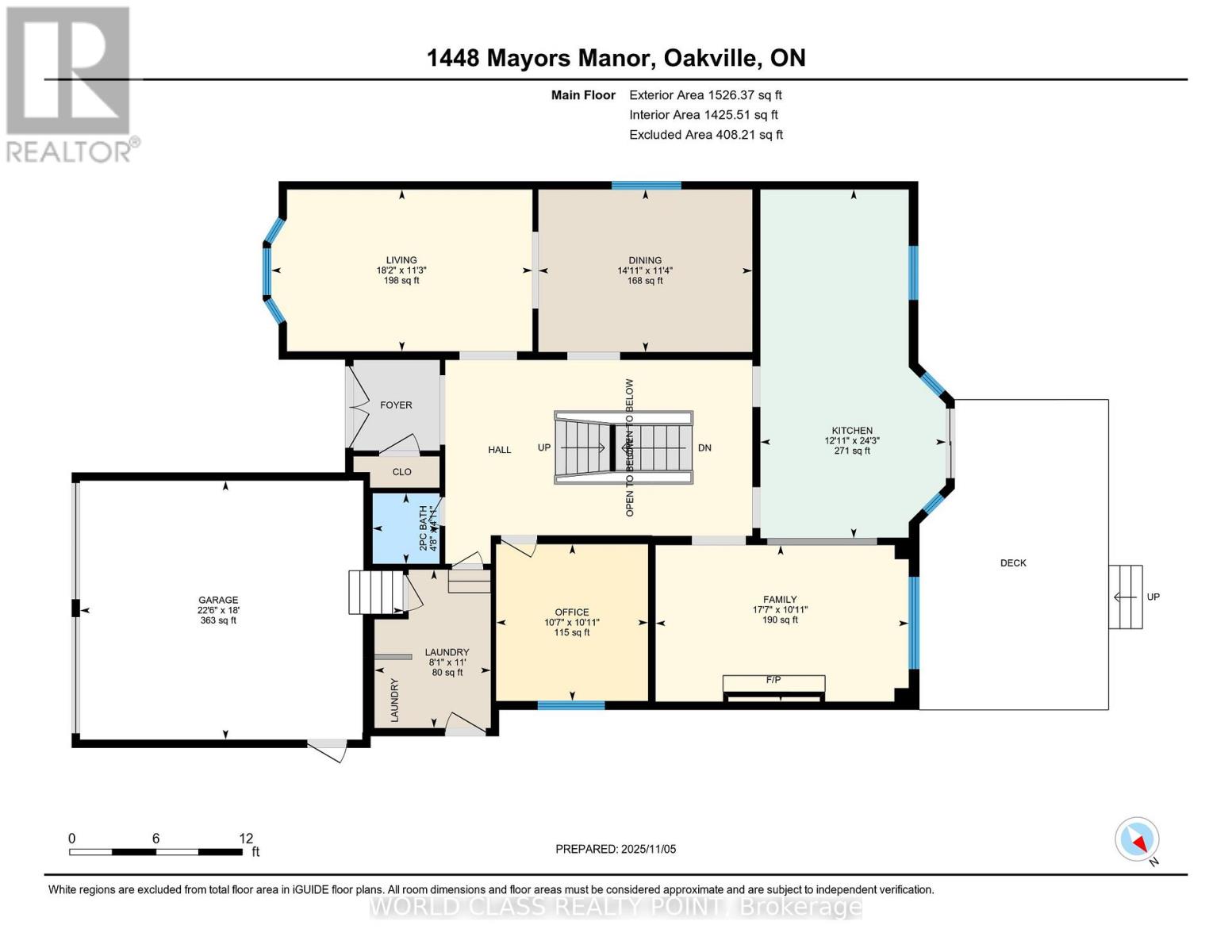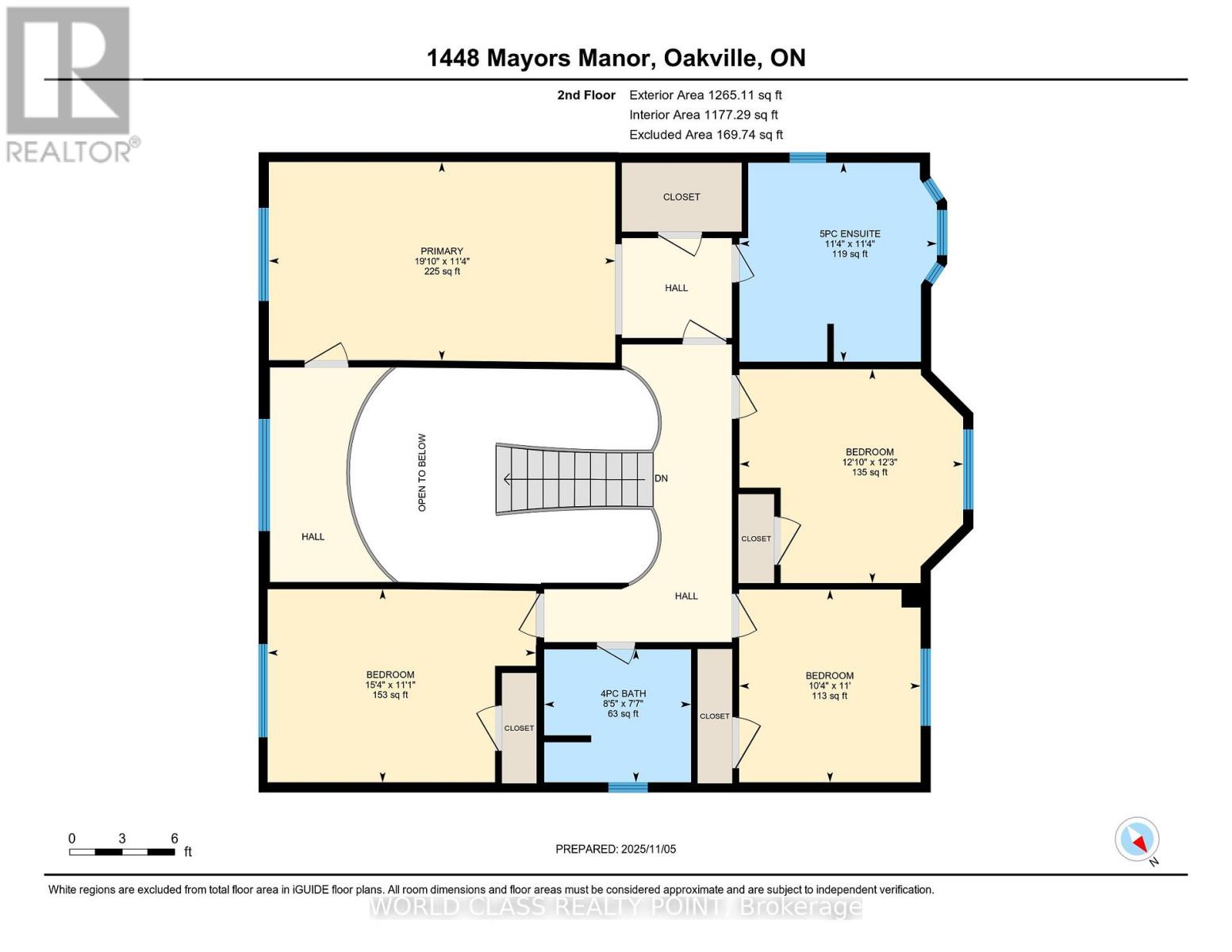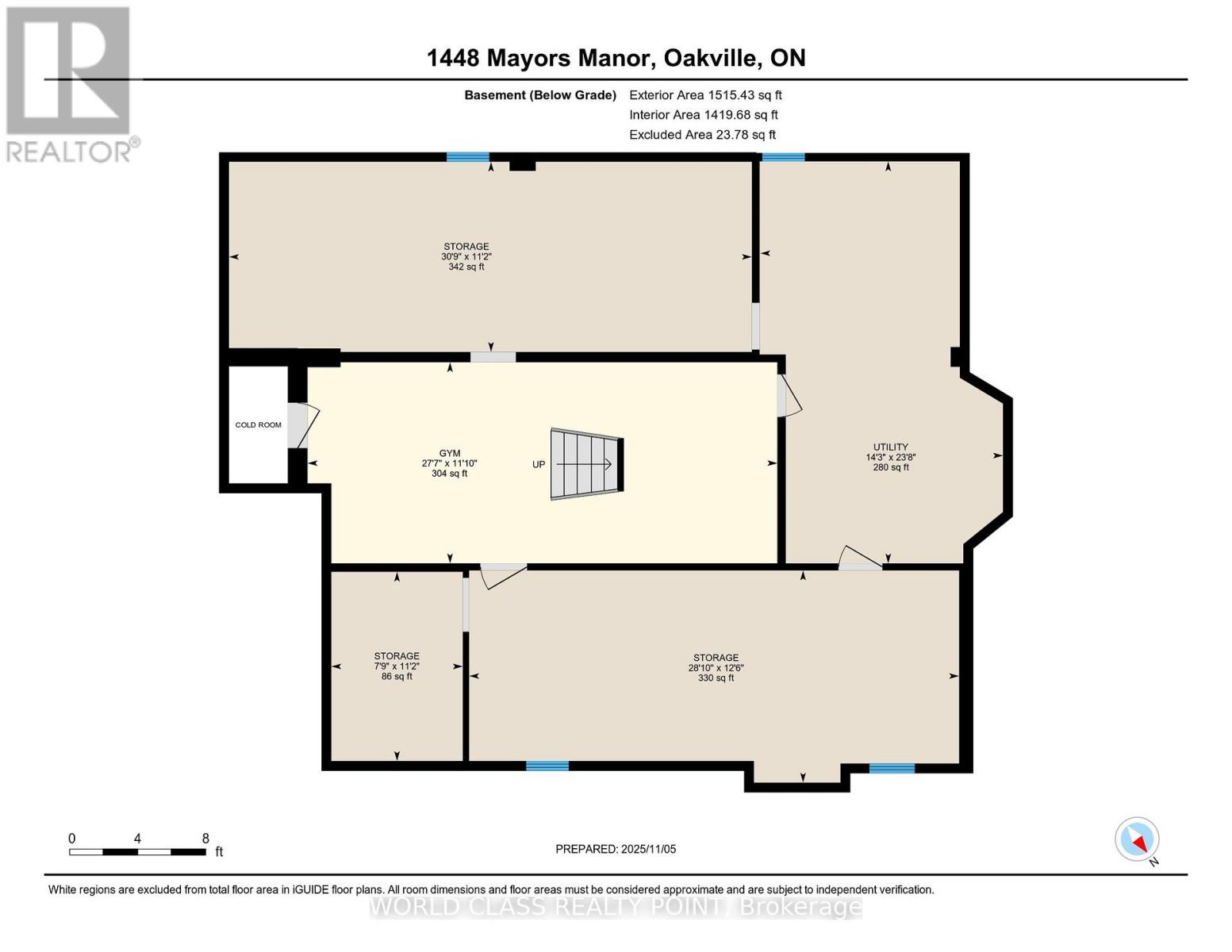1448 Mayors Manor Oakville, Ontario L6M 3B1
$1,849,000
Cozy living at its best. Discover this beauty in the popular Glen Abbey Neighbourhood. The functional open concept floor plan with huge windows. The beautiful entrance foyer with Scarlett Staircase. The modern kitchen with built-in appliances and breakfast area is nicely tucked away from the foyer. On the main level is the Living Room, Family Room, Dining Room and the Home Office/ Media Room on the other side of the kitchen, thanks to the abundance of natural light seeming in through the large picture window. As you make your way upstairs to the upper level, the Primary bedroom with large closet, hardwood floors and large window overlooking the backyard, a 4-pc large bathroom with his and hers sink and bathtub definitely lives up to the standards, on the same upper level are the 3 bedrooms and a 4-pc bathroom. (id:61852)
Property Details
| MLS® Number | W12538388 |
| Property Type | Single Family |
| Community Name | 1007 - GA Glen Abbey |
| AmenitiesNearBy | Hospital, Park, Public Transit |
| Features | Cul-de-sac |
| ParkingSpaceTotal | 6 |
| ViewType | View |
Building
| BathroomTotal | 3 |
| BedroomsAboveGround | 4 |
| BedroomsTotal | 4 |
| Age | 16 To 30 Years |
| Appliances | Oven - Built-in, Range, Blinds, Cooktop, Dryer, Microwave, Oven, Hood Fan, Washer, Refrigerator |
| BasementDevelopment | Partially Finished |
| BasementType | Full (partially Finished) |
| ConstructionStyleAttachment | Detached |
| CoolingType | Central Air Conditioning |
| ExteriorFinish | Brick |
| FireplacePresent | Yes |
| FlooringType | Ceramic, Hardwood, Laminate |
| FoundationType | Concrete |
| HalfBathTotal | 1 |
| HeatingFuel | Natural Gas |
| HeatingType | Forced Air |
| StoriesTotal | 2 |
| SizeInterior | 3000 - 3500 Sqft |
| Type | House |
| UtilityWater | Municipal Water |
Parking
| Attached Garage | |
| Garage |
Land
| Acreage | No |
| FenceType | Fenced Yard |
| LandAmenities | Hospital, Park, Public Transit |
| Sewer | Sanitary Sewer |
| SizeDepth | 137 Ft ,7 In |
| SizeFrontage | 57 Ft |
| SizeIrregular | 57 X 137.6 Ft |
| SizeTotalText | 57 X 137.6 Ft |
Rooms
| Level | Type | Length | Width | Dimensions |
|---|---|---|---|---|
| Second Level | Primary Bedroom | 6.15 m | 3.5 m | 6.15 m x 3.5 m |
| Second Level | Bedroom 2 | 4.05 m | 3.75 m | 4.05 m x 3.75 m |
| Second Level | Bedroom 3 | 3.4 m | 3.25 m | 3.4 m x 3.25 m |
| Second Level | Bedroom 4 | 4.7 m | 3.4 m | 4.7 m x 3.4 m |
| Main Level | Laundry Room | 2.4 m | 2.25 m | 2.4 m x 2.25 m |
| Main Level | Foyer | 1.82 m | 2.55 m | 1.82 m x 2.55 m |
| Ground Level | Living Room | 5.6 m | 3.45 m | 5.6 m x 3.45 m |
| Ground Level | Dining Room | 4.7 m | 3.45 m | 4.7 m x 3.45 m |
| Ground Level | Kitchen | 7.4 m | 3.3 m | 7.4 m x 3.3 m |
| Ground Level | Den | 3.4 m | 3.2 m | 3.4 m x 3.2 m |
| Ground Level | Family Room | 5.4 m | 3.45 m | 5.4 m x 3.45 m |
Interested?
Contact us for more information
Karunakar Shetty
Salesperson
55 Lebovic Ave #c115
Toronto, Ontario M1L 0H2
