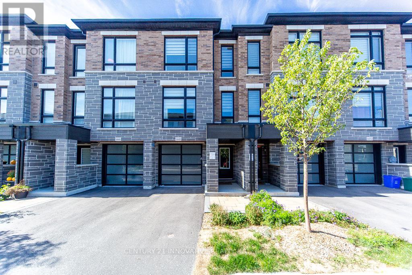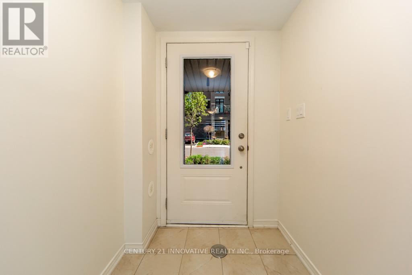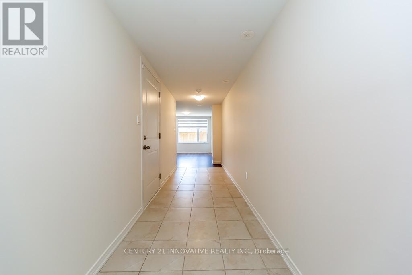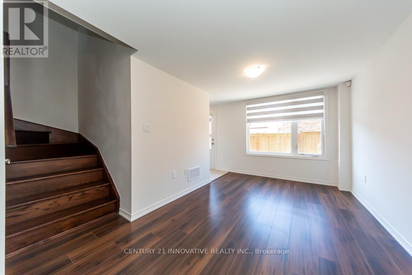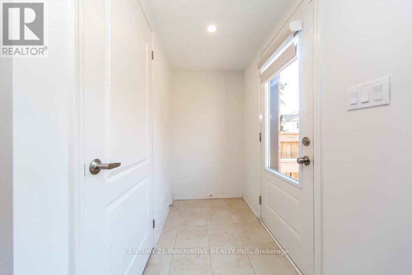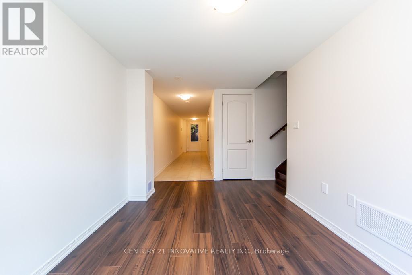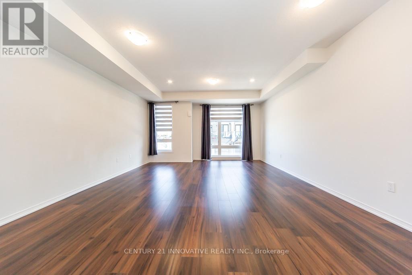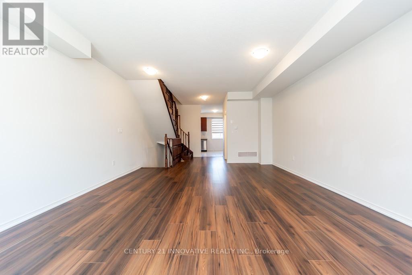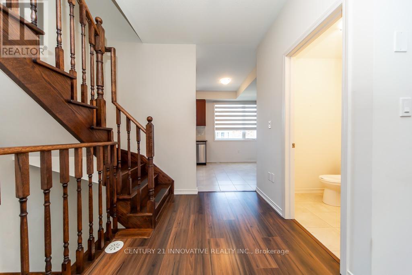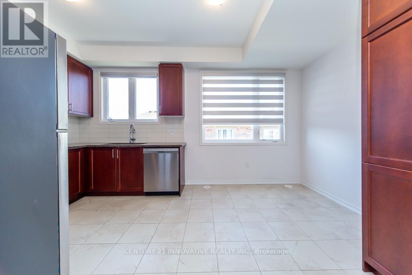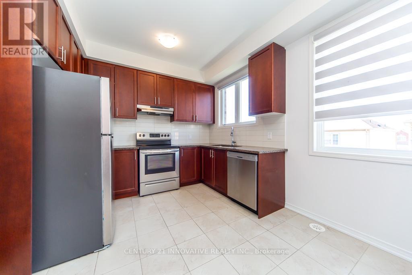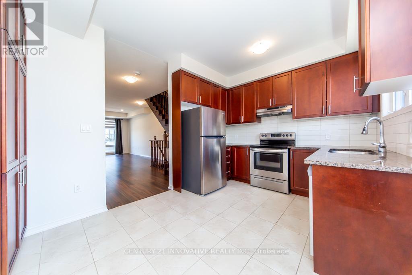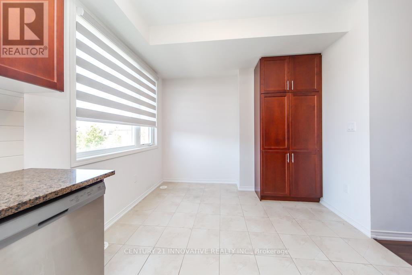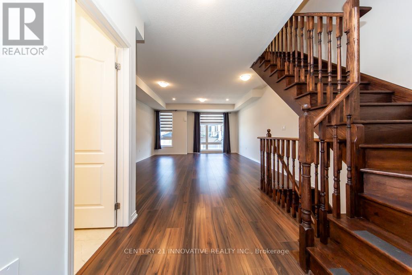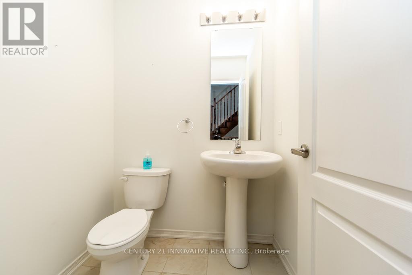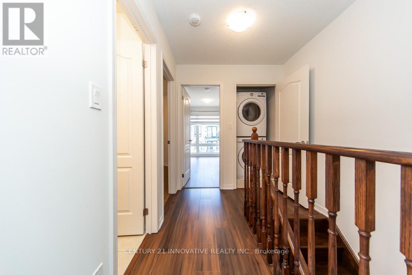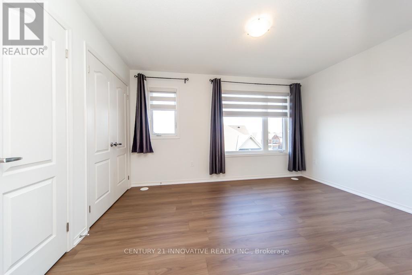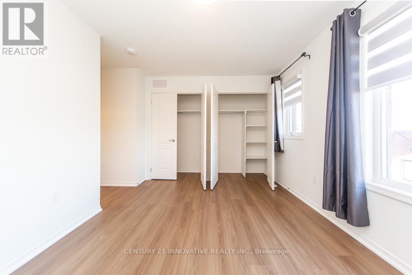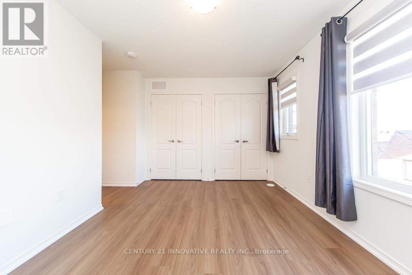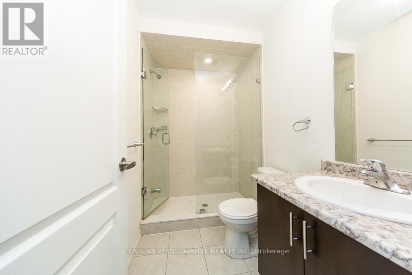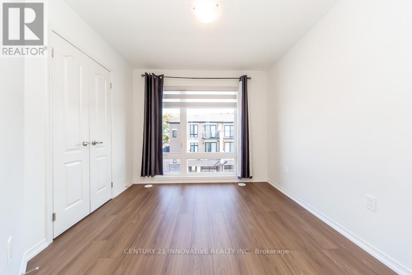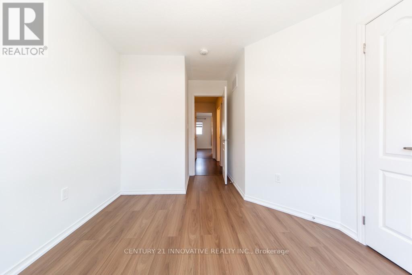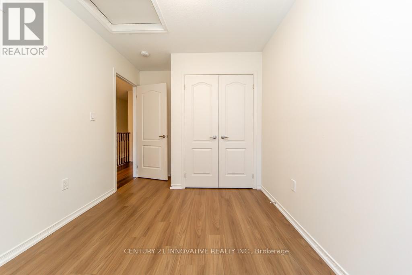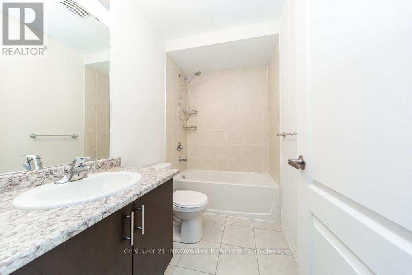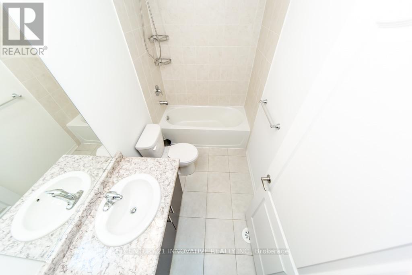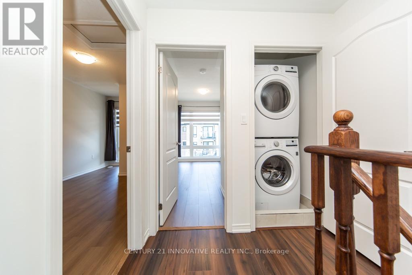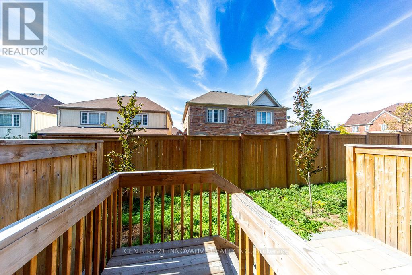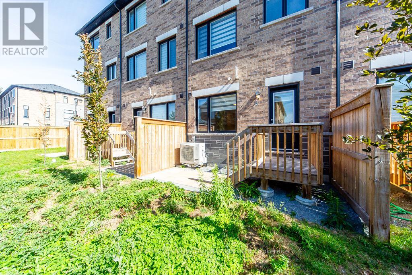1448 Coral Springs Path Oshawa, Ontario L1K 3G1
3 Bedroom
3 Bathroom
1500 - 2000 sqft
Central Air Conditioning
Forced Air
$2,750 Monthly
Welcome to this modern freehold townhome, almost new and ready to impress! Enjoy a bright, open living space with 9-foot ceilings on the main level, a stylish kitchen with granite counters, and no carpet throughout. There's a backyard space with a deck, perfect for kids to play. The home includes a one-car garage, an additional parking space outside for two vehicles total, and free visitor parking right across the home (id:61852)
Property Details
| MLS® Number | E12494276 |
| Property Type | Single Family |
| Neigbourhood | Taunton |
| Community Name | Taunton |
| EquipmentType | Water Heater |
| ParkingSpaceTotal | 2 |
| RentalEquipmentType | Water Heater |
Building
| BathroomTotal | 3 |
| BedroomsAboveGround | 3 |
| BedroomsTotal | 3 |
| Amenities | Separate Electricity Meters |
| Appliances | Water Heater, Dishwasher, Dryer, Hood Fan, Stove, Washer, Refrigerator |
| BasementType | None |
| ConstructionStyleAttachment | Attached |
| CoolingType | Central Air Conditioning |
| ExteriorFinish | Brick Facing |
| FlooringType | Ceramic, Laminate |
| FoundationType | Brick |
| HalfBathTotal | 1 |
| HeatingFuel | Electric |
| HeatingType | Forced Air |
| StoriesTotal | 3 |
| SizeInterior | 1500 - 2000 Sqft |
| Type | Row / Townhouse |
| UtilityWater | Municipal Water |
Parking
| Attached Garage | |
| Garage |
Land
| Acreage | No |
| Sewer | Sanitary Sewer |
Rooms
| Level | Type | Length | Width | Dimensions |
|---|---|---|---|---|
| Main Level | Kitchen | 13.29 m | 12.5 m | 13.29 m x 12.5 m |
| Main Level | Dining Room | 13.29 m | 10.01 m | 13.29 m x 10.01 m |
| Upper Level | Primary Bedroom | 12.37 m | 10.2 m | 12.37 m x 10.2 m |
| Upper Level | Bedroom 2 | 13.78 m | 8.25 m | 13.78 m x 8.25 m |
| Upper Level | Bedroom 3 | 8.91 m | 8.25 m | 8.91 m x 8.25 m |
| Ground Level | Recreational, Games Room | 12.63 m | 8.99 m | 12.63 m x 8.99 m |
https://www.realtor.ca/real-estate/29051416/1448-coral-springs-path-oshawa-taunton-taunton
Interested?
Contact us for more information
Chandru Balani
Salesperson
Century 21 Innovative Realty Inc.
2855 Markham Rd #300
Toronto, Ontario M1X 0C3
2855 Markham Rd #300
Toronto, Ontario M1X 0C3
