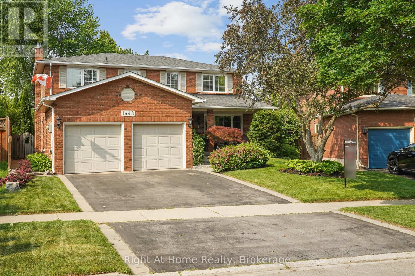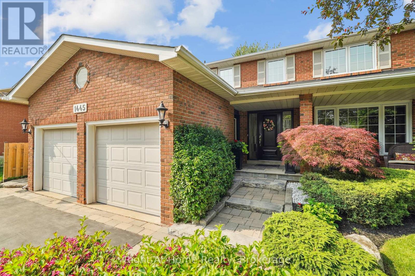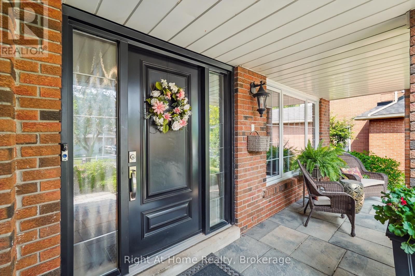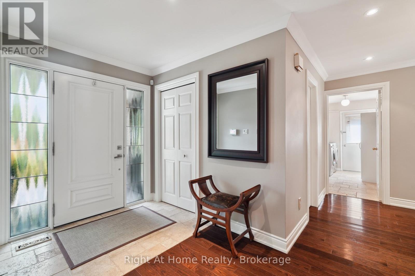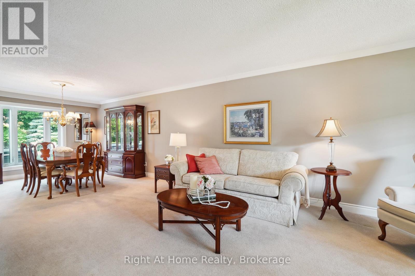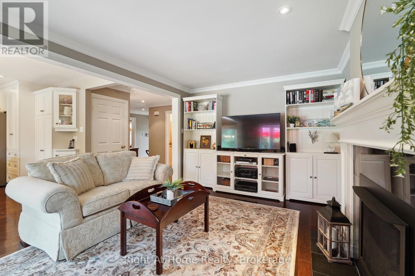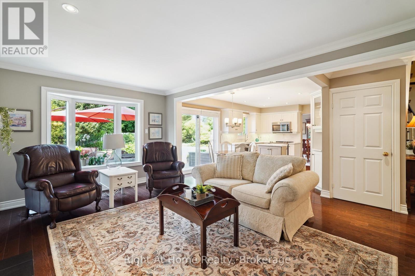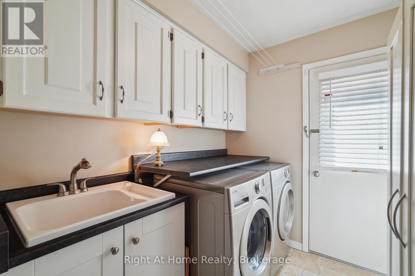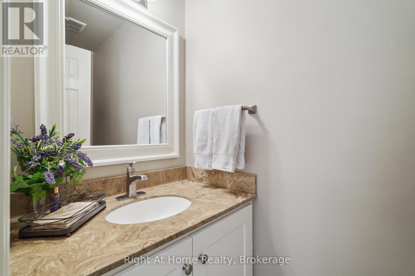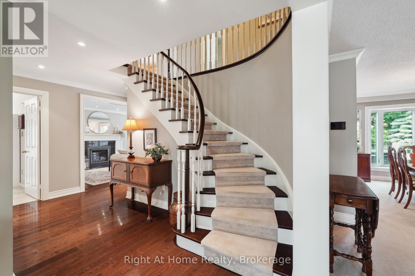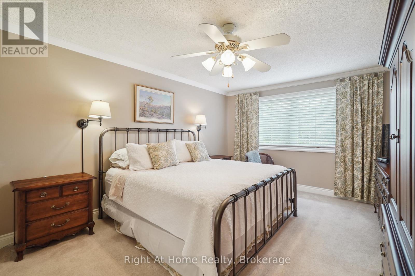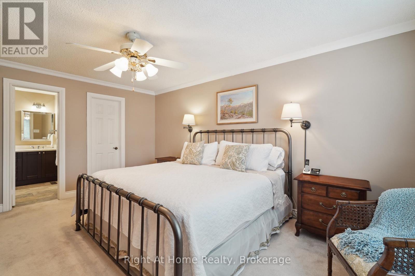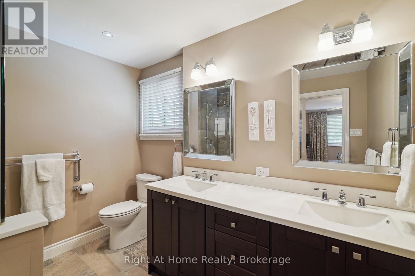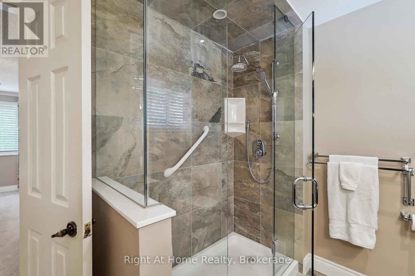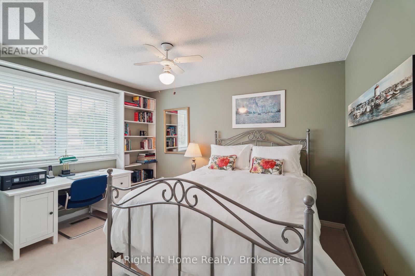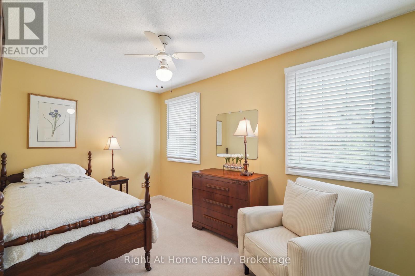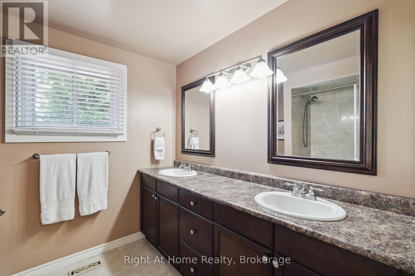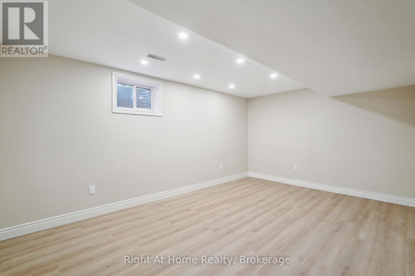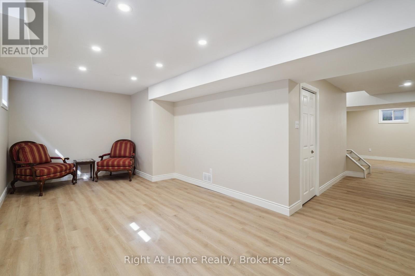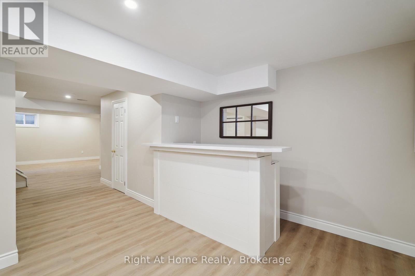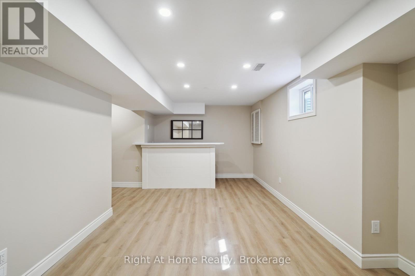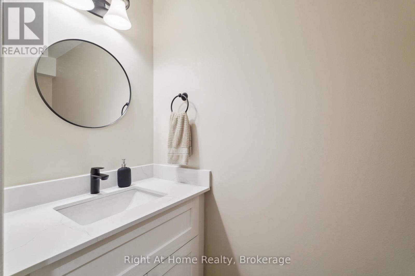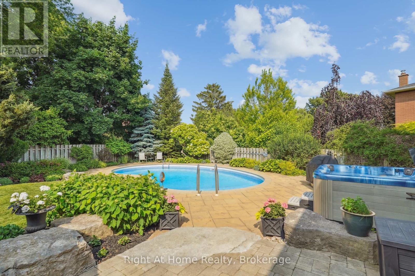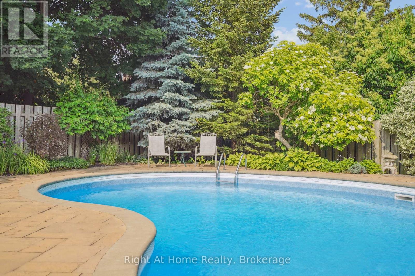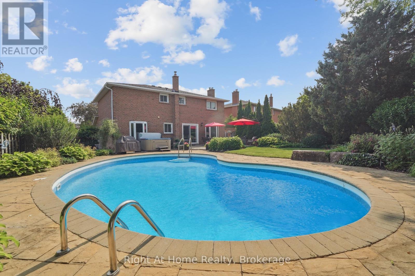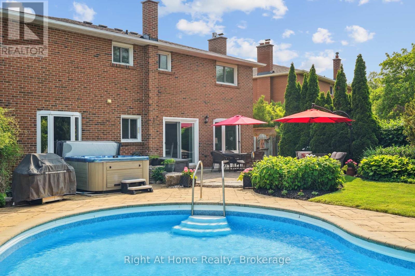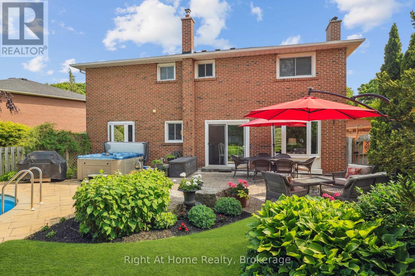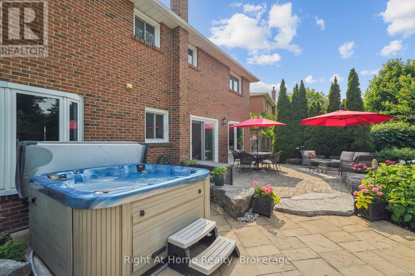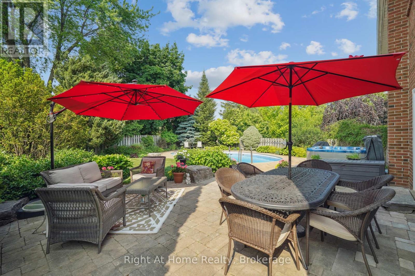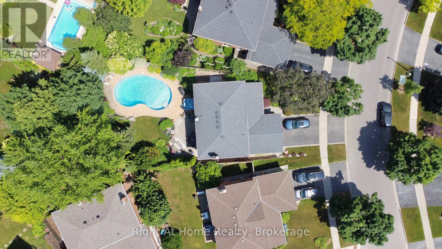1445 Golden Meadow Trail Oakville, Ontario L6H 3G9
$1,699,000
Welcome to 1445 Golden Meadow Trail This beautifully updated family home in Oakville's desirable Falgarwood neighbourhood. This elegant 4-bedroom, 4-bath residence has been lovingly cared for and thoughtfully improved, offering both comfort and sophistication for today's modern family.Step inside to discover a bright, open main floor where large windows fill the space with natural light. The renovated kitchen is the heart of the home, featuring premium stainless-steel appliances, stone counters, and generous cabinetry. The open layout flows effortlessly into the living and dining areas, ideal for entertaining or relaxed family time.Upstairs, the primary retreat provides a quiet escape with a spa-like ensuite and excellent closet space. The finished lower level extends the living area with a spacious recreation room, custom wet bar, bathroom, workshop and a flexible bonus room that can serve as a guest suite, home office, or fitness space.Outdoors, experience your own backyard sanctuary. Set on a pie-shaped lot nearly 150 ft deep and 75 ft wide at the rear, this space is surrounded by mature trees and features lush gardens, stone patios, an in-ground pool, hot tub, and complete privacy-a true retreat within the city.Perfectly positioned near top-rated schools, parks, trails, shopping, and major highways, this move-in-ready home offers an unbeatable combination of location, lifestyle, and luxury. (id:61852)
Property Details
| MLS® Number | W12524248 |
| Property Type | Single Family |
| Community Name | 1005 - FA Falgarwood |
| AmenitiesNearBy | Park, Schools |
| CommunityFeatures | School Bus |
| EquipmentType | Water Heater |
| Features | Flat Site |
| ParkingSpaceTotal | 5 |
| PoolType | Inground Pool |
| RentalEquipmentType | Water Heater |
| Structure | Patio(s), Porch |
Building
| BathroomTotal | 4 |
| BedroomsAboveGround | 4 |
| BedroomsTotal | 4 |
| Age | 31 To 50 Years |
| Amenities | Fireplace(s) |
| Appliances | Hot Tub, Garage Door Opener Remote(s), Central Vacuum, Water Meter, Water Heater |
| BasementDevelopment | Finished |
| BasementType | N/a (finished) |
| ConstructionStyleAttachment | Detached |
| CoolingType | Central Air Conditioning |
| ExteriorFinish | Brick |
| FireProtection | Alarm System, Security System, Smoke Detectors |
| FireplacePresent | Yes |
| FireplaceTotal | 1 |
| FoundationType | Poured Concrete |
| HalfBathTotal | 2 |
| HeatingFuel | Electric, Natural Gas |
| HeatingType | Heat Pump, Not Known |
| StoriesTotal | 2 |
| SizeInterior | 2000 - 2500 Sqft |
| Type | House |
| UtilityWater | Municipal Water |
Parking
| Attached Garage | |
| Garage |
Land
| Acreage | No |
| FenceType | Partially Fenced, Fenced Yard |
| LandAmenities | Park, Schools |
| LandscapeFeatures | Landscaped, Lawn Sprinkler |
| Sewer | Sanitary Sewer |
| SizeDepth | 149 Ft |
| SizeFrontage | 45 Ft ,9 In |
| SizeIrregular | 45.8 X 149 Ft ; 45.83ft X 149.03ft X 75.33ft X 117.08ft |
| SizeTotalText | 45.8 X 149 Ft ; 45.83ft X 149.03ft X 75.33ft X 117.08ft |
| ZoningDescription | Residential |
Rooms
| Level | Type | Length | Width | Dimensions |
|---|---|---|---|---|
| Second Level | Bedroom 4 | 3.96 m | 2.74 m | 3.96 m x 2.74 m |
| Second Level | Bathroom | 3.31 m | 2.24 m | 3.31 m x 2.24 m |
| Second Level | Primary Bedroom | 5.49 m | 3.66 m | 5.49 m x 3.66 m |
| Second Level | Bathroom | 3.31 m | 2.24 m | 3.31 m x 2.24 m |
| Second Level | Bedroom 2 | 3.66 m | 3.05 m | 3.66 m x 3.05 m |
| Second Level | Bedroom 3 | 3.66 m | 3.05 m | 3.66 m x 3.05 m |
| Basement | Recreational, Games Room | 7.32 m | 4.27 m | 7.32 m x 4.27 m |
| Basement | Great Room | 5.49 m | 3.96 m | 5.49 m x 3.96 m |
| Basement | Den | 3.3 m | 3.74 m | 3.3 m x 3.74 m |
| Basement | Workshop | 3.3 m | 4.8 m | 3.3 m x 4.8 m |
| Main Level | Living Room | 3.66 m | 5.49 m | 3.66 m x 5.49 m |
| Main Level | Dining Room | 3.05 m | 3.51 m | 3.05 m x 3.51 m |
| Main Level | Kitchen | 4.88 m | 3.51 m | 4.88 m x 3.51 m |
| Main Level | Family Room | 3.35 m | 5.49 m | 3.35 m x 5.49 m |
| Main Level | Laundry Room | 2.93 m | 2.21 m | 2.93 m x 2.21 m |
Utilities
| Cable | Installed |
| Electricity | Installed |
| Sewer | Installed |
Interested?
Contact us for more information
Ryan Elliott
Salesperson
5111 New St - Suite #102
Burlington, Ontario L7L 1V2
