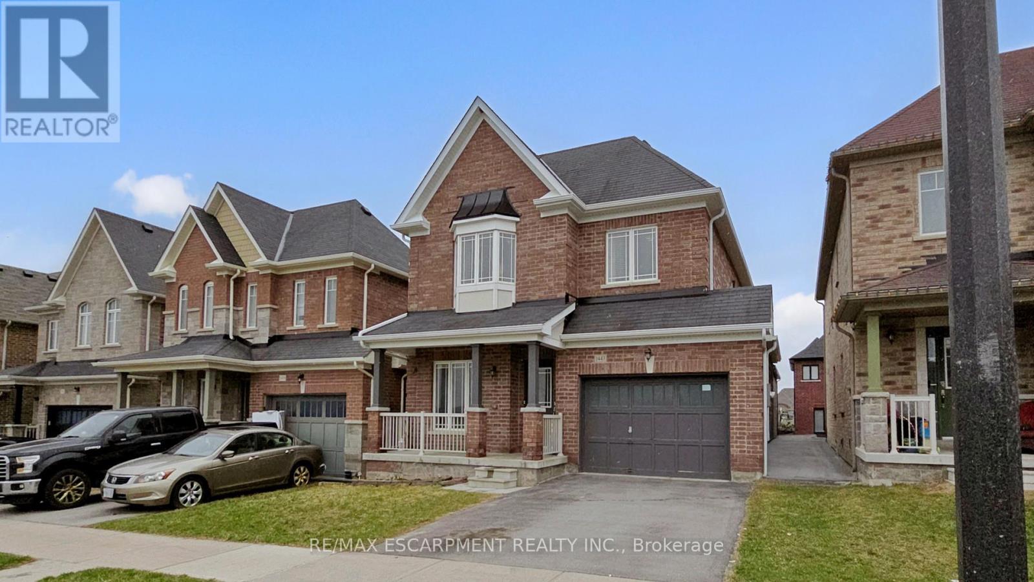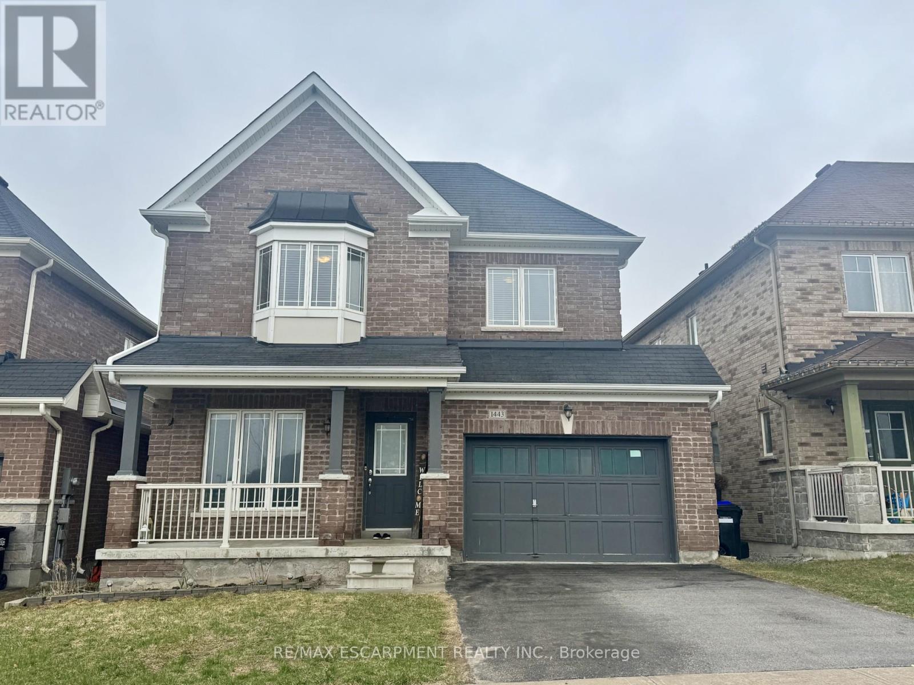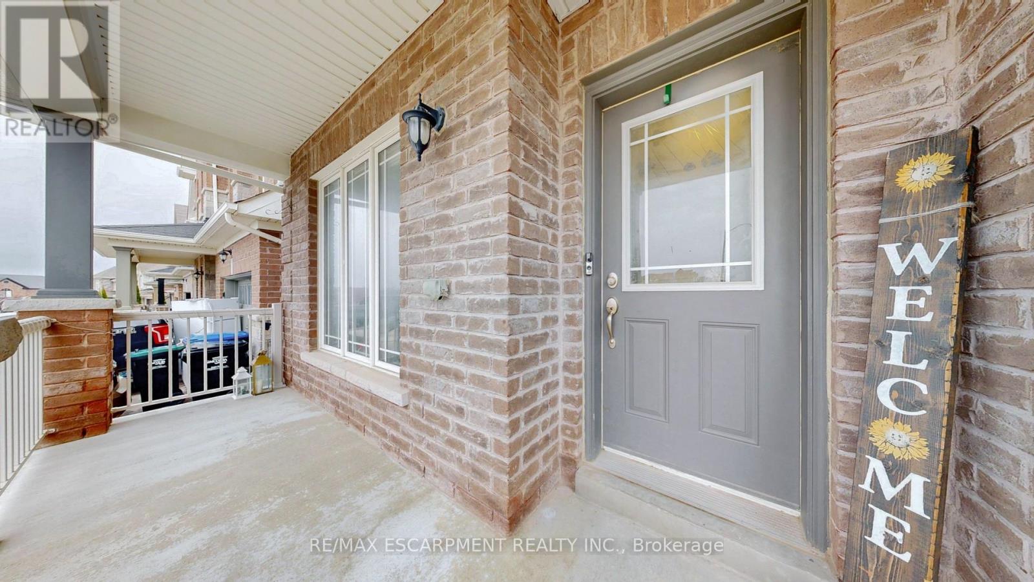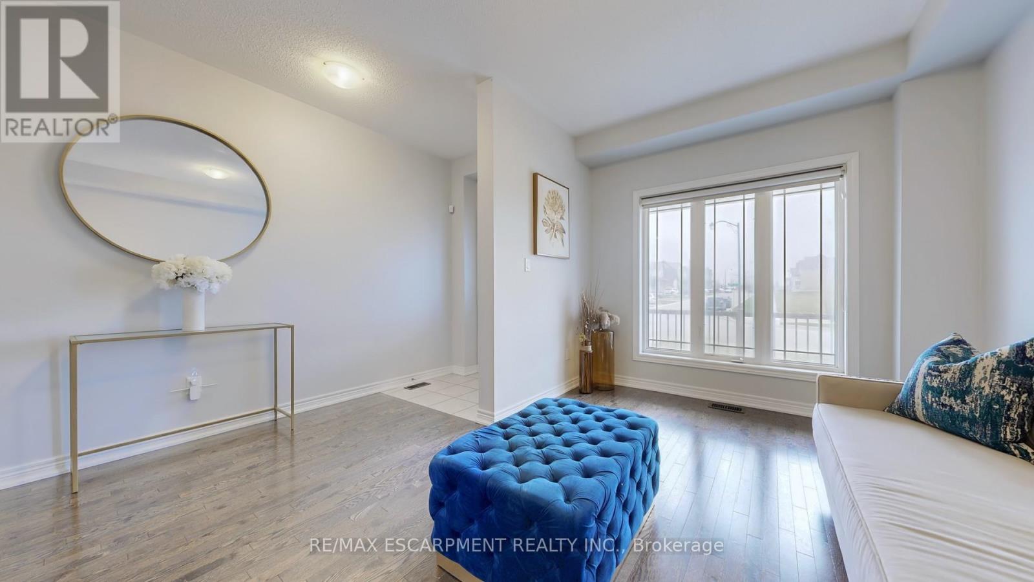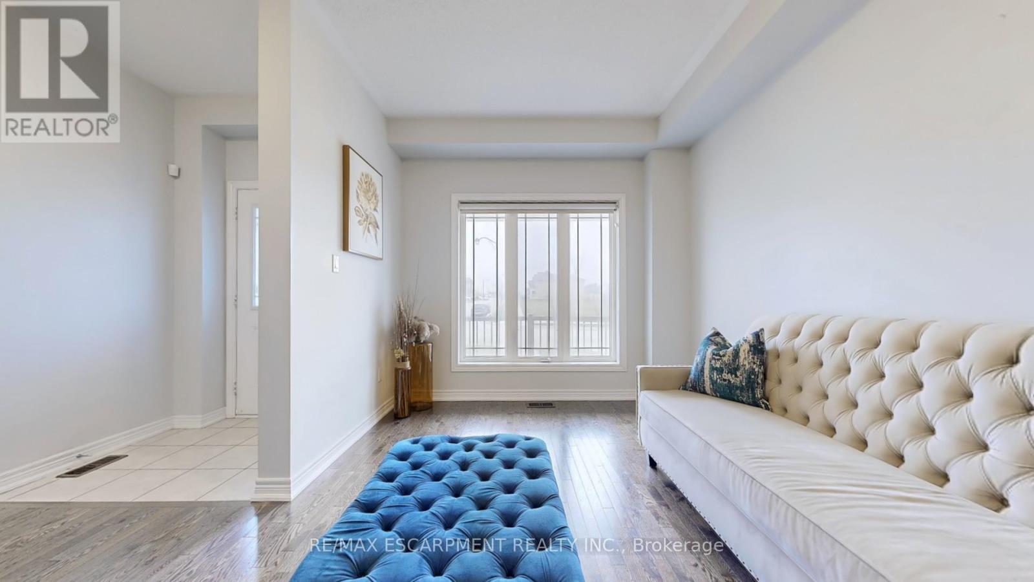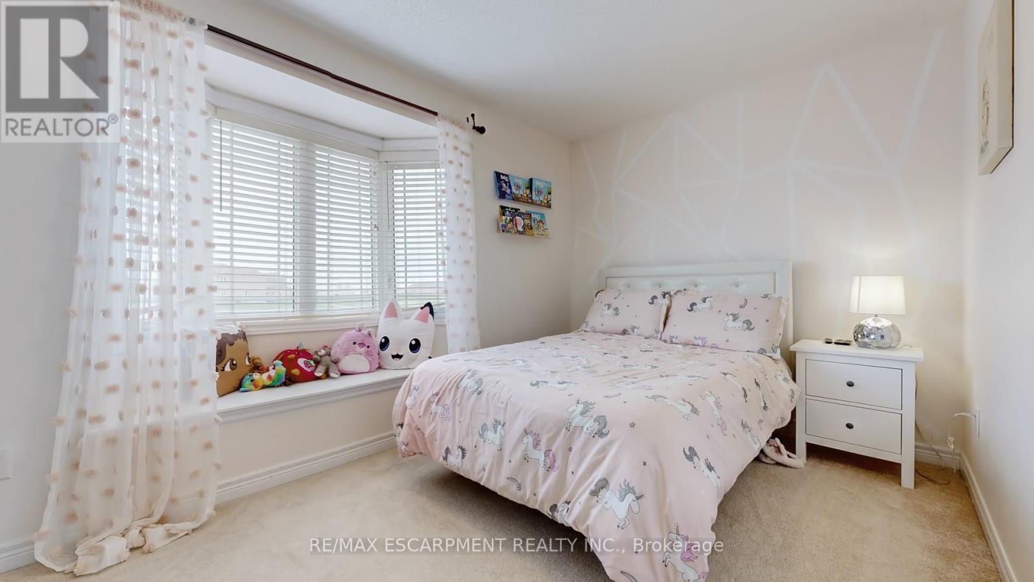1443 Lormel Gate Avenue Innisfil, Ontario L0L 1W0
$838,800
Immaculate Detached Home Nestled In Lefroy. Prime Location - Minutes Away from Innisfil Beach! This Bright and Spacious 4 Bedroom 3 Bathroom Home Features a Functional Open Concept Layout with 9ft Ceilings, Hardwood Throughout Main Floor. Upgraded Kitchen with Stainless Steel Appliances, Backsplash, Breakfast Bar and Granite Counter Tops with Separate Breakfast Area with a Walkout to the Balcony Perfect for BBQs. Large Family Room Feature a Gas Fireplace. Upper Level has 4 Large Bedrooms with Broadloom Flooring Throughout, Primary Bedroom has a 5pc Ensuite and Oversized Walk-In Closet. 4th Bedroom has a Lovely Built-In Window Seat. Basement is an Unfinished Walk-Out with Potential for 2 Additional Bedrooms + Bathroom. Directly Situated Across a Playground with an Covered Front Porch. Minutes From All Amenities, Parks, Schools, Community Center, Trails, Restaurants and Recreational Amenities. (id:61852)
Property Details
| MLS® Number | N12108275 |
| Property Type | Single Family |
| Community Name | Lefroy |
| AmenitiesNearBy | Park, Public Transit, Schools |
| CommunityFeatures | Community Centre |
| Features | Level Lot |
| ParkingSpaceTotal | 3 |
| Structure | Porch |
Building
| BathroomTotal | 3 |
| BedroomsAboveGround | 4 |
| BedroomsTotal | 4 |
| Age | 6 To 15 Years |
| Amenities | Fireplace(s) |
| Appliances | Dishwasher, Dryer, Hood Fan, Stove, Washer, Window Coverings, Refrigerator |
| BasementFeatures | Walk Out |
| BasementType | Full |
| ConstructionStyleAttachment | Detached |
| CoolingType | Central Air Conditioning |
| ExteriorFinish | Brick, Stone |
| FireplacePresent | Yes |
| FlooringType | Hardwood, Ceramic, Carpeted |
| FoundationType | Concrete |
| HalfBathTotal | 1 |
| HeatingFuel | Natural Gas |
| HeatingType | Forced Air |
| StoriesTotal | 2 |
| SizeInterior | 1500 - 2000 Sqft |
| Type | House |
Parking
| Attached Garage | |
| Garage |
Land
| Acreage | No |
| FenceType | Fenced Yard |
| LandAmenities | Park, Public Transit, Schools |
| Sewer | Sanitary Sewer |
| SizeDepth | 98 Ft ,4 In |
| SizeFrontage | 38 Ft ,1 In |
| SizeIrregular | 38.1 X 98.4 Ft |
| SizeTotalText | 38.1 X 98.4 Ft |
| ZoningDescription | Res |
Rooms
| Level | Type | Length | Width | Dimensions |
|---|---|---|---|---|
| Second Level | Primary Bedroom | 4.76 m | 4 m | 4.76 m x 4 m |
| Second Level | Bedroom 2 | 3.2 m | 3.52 m | 3.2 m x 3.52 m |
| Second Level | Bedroom 3 | 3.52 m | 3.52 m | 3.52 m x 3.52 m |
| Second Level | Bedroom 4 | 4.76 m | 2.12 m | 4.76 m x 2.12 m |
| Main Level | Dining Room | 4.76 m | 5.24 m | 4.76 m x 5.24 m |
| Main Level | Living Room | 4.03 m | 4.76 m | 4.03 m x 4.76 m |
| Main Level | Eating Area | 3.52 m | 3.33 m | 3.52 m x 3.33 m |
| Main Level | Kitchen | 3.2 m | 3.52 m | 3.2 m x 3.52 m |
| Main Level | Family Room | 4.03 m | 4.76 m | 4.03 m x 4.76 m |
https://www.realtor.ca/real-estate/28224892/1443-lormel-gate-avenue-innisfil-lefroy-lefroy
Interested?
Contact us for more information
Shireen Owis
Broker
1320 Cornwall Rd Unit 103c
Oakville, Ontario L6J 7W5
Ashley Kamaludeen
Broker
1320 Cornwall Rd Unit 103c
Oakville, Ontario L6J 7W5
