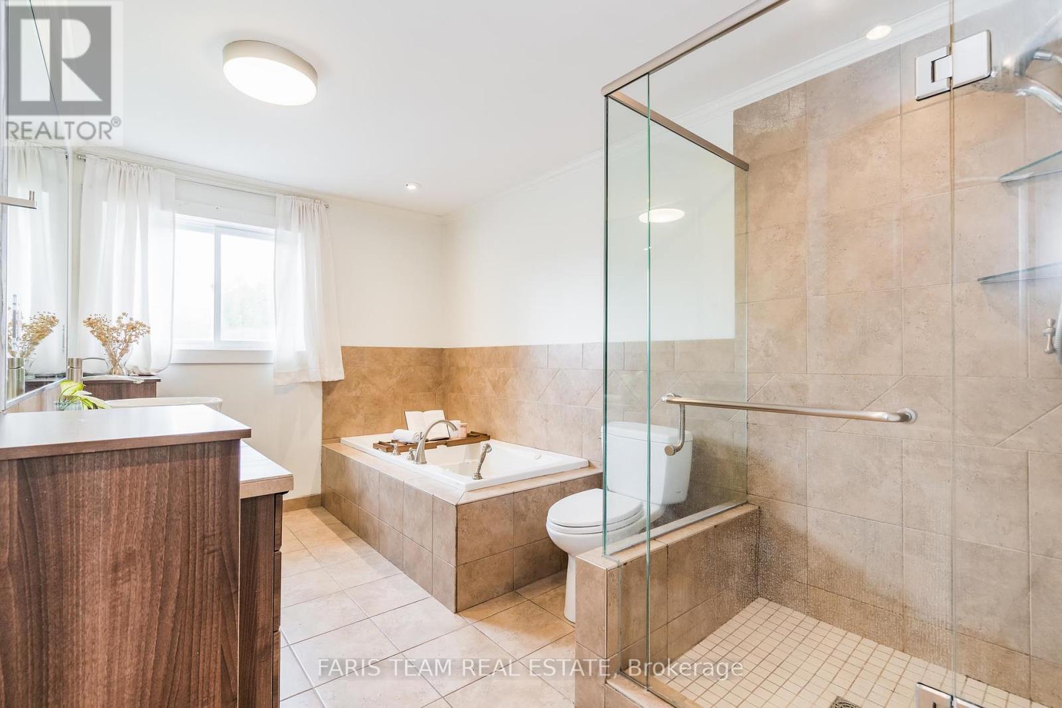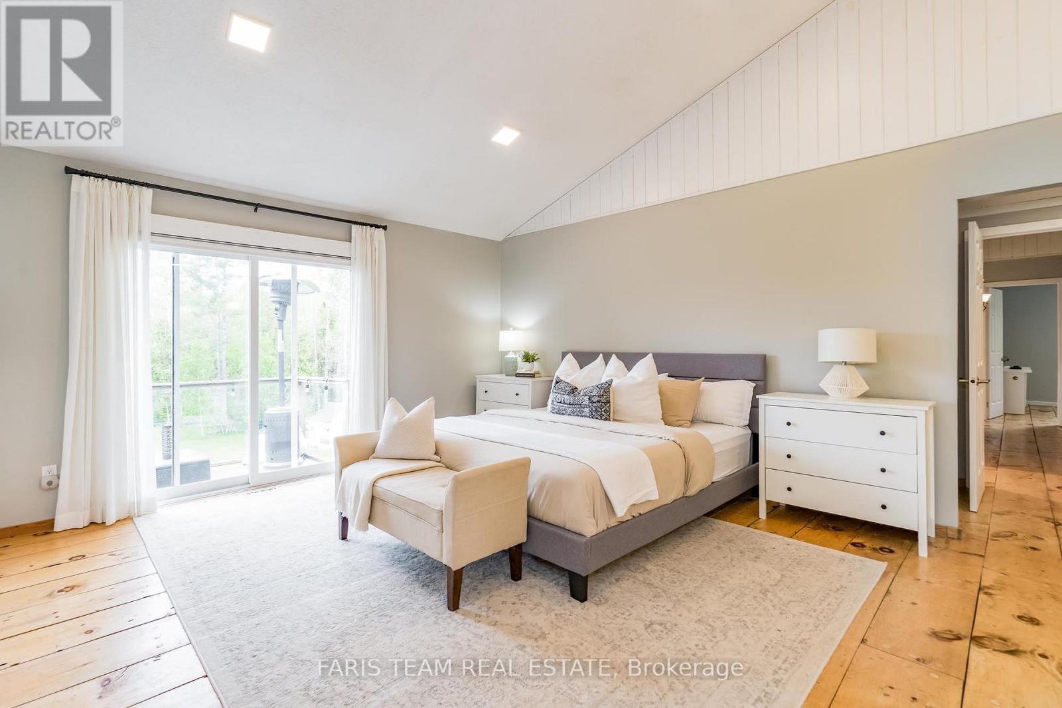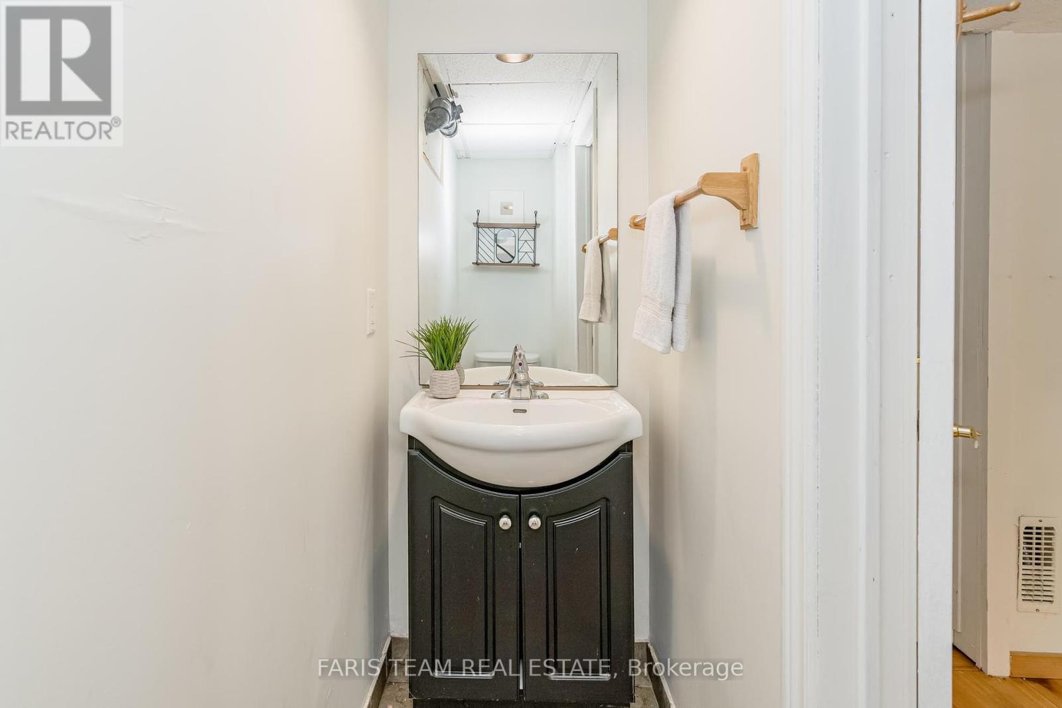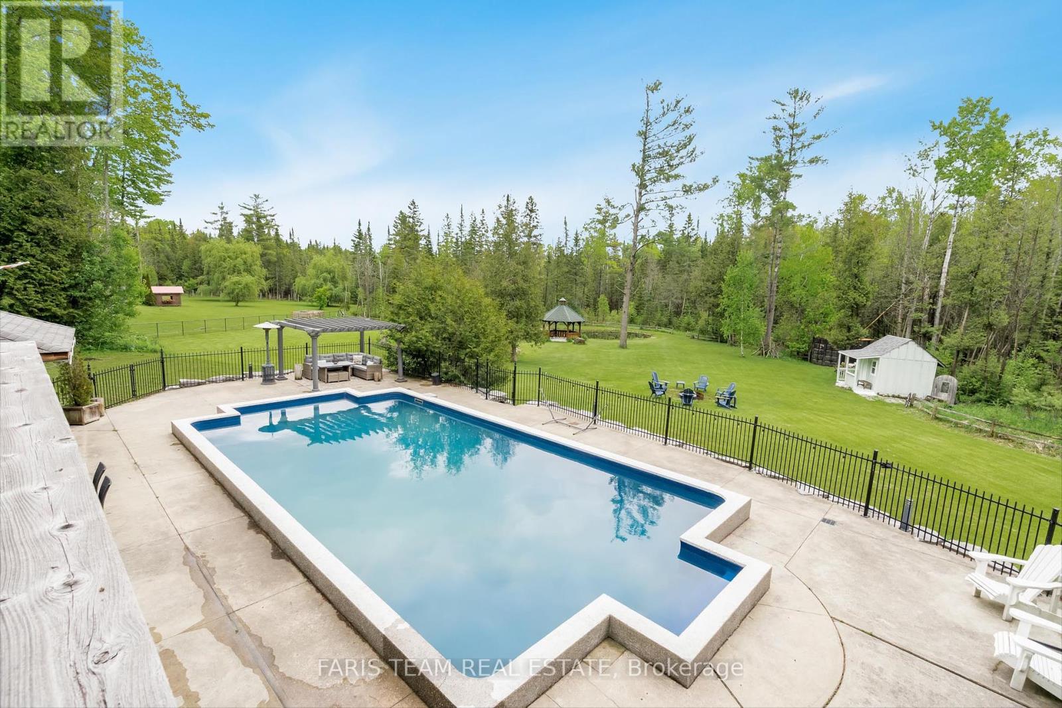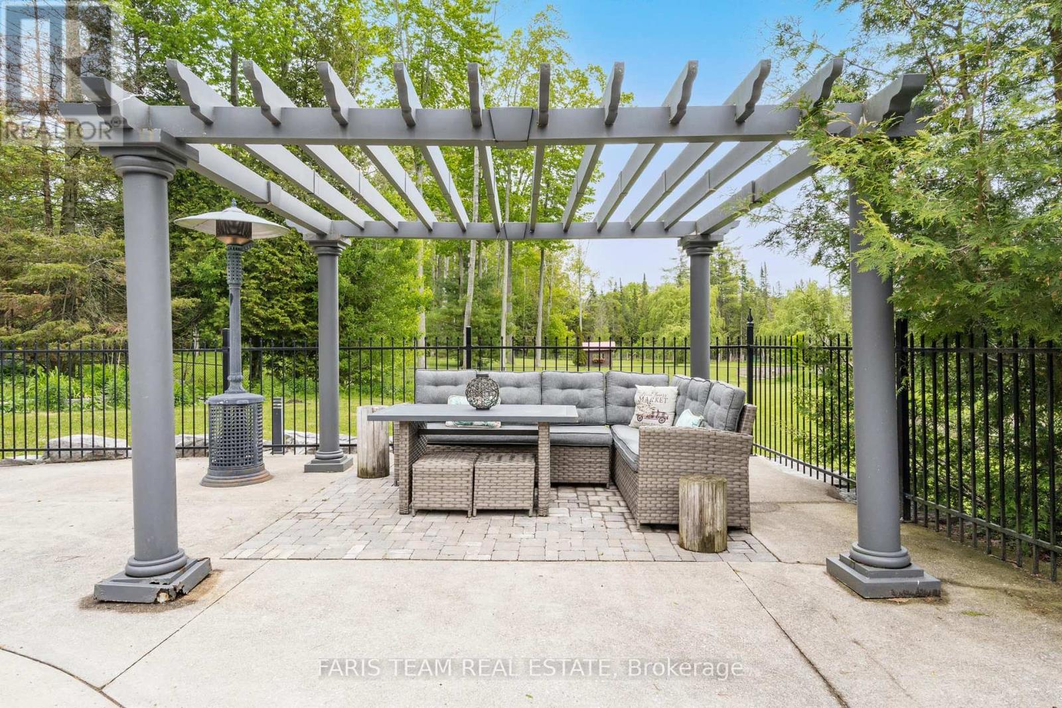1441 Hendrie Road Springwater, Ontario L9X 0Y9
$1,749,000
Top 5 Reasons You Will Love This Home: 1) Bask in your own private resort-like backyard with a pool, hot tub, pool house, clubhouse, pond, and open-air cabana, perfectly designed for relaxation, entertaining, and year-round enjoyment 2) From skiing and snowshoeing in winter to ATVing, hiking, and beach days in the warmer months, adventure is always just steps away with trails and nature right outside your door 3) Meticulously updated with modern bathrooms, a stylish kitchen, and a finished walkout basement that offers warm, welcoming spaces to gather, unwind, and host 4) Set in a peaceful, secluded setting yet just a short drive to the GTA, Barrie, and cottage country, offering the best of both worlds 5) With ample space for kids, guests, hobbies, and all your toys, this is where memories are made; step onto the deck and breathe in the fresh country air, feel the serenity and pride of calling this staycation-ready estate your own, and imagine the life that awaits. 2,418 above grade sq.ft. plus a finished basement. Visit our website for more detailed information. (id:61852)
Property Details
| MLS® Number | S12186724 |
| Property Type | Single Family |
| Community Name | Minesing |
| Features | Wooded Area |
| ParkingSpaceTotal | 11 |
| PoolFeatures | Salt Water Pool |
| PoolType | Inground Pool |
| Structure | Deck, Shed |
Building
| BathroomTotal | 4 |
| BedroomsAboveGround | 3 |
| BedroomsBelowGround | 1 |
| BedroomsTotal | 4 |
| Age | 51 To 99 Years |
| Amenities | Fireplace(s) |
| Appliances | Dishwasher, Dryer, Microwave, Stove, Water Heater, Washer, Window Coverings, Refrigerator |
| BasementDevelopment | Finished |
| BasementFeatures | Walk Out |
| BasementType | Full (finished) |
| ConstructionStyleAttachment | Detached |
| CoolingType | Central Air Conditioning |
| ExteriorFinish | Brick, Wood |
| FireplacePresent | Yes |
| FireplaceTotal | 1 |
| FlooringType | Laminate, Ceramic, Hardwood |
| FoundationType | Poured Concrete |
| HalfBathTotal | 1 |
| HeatingFuel | Propane |
| HeatingType | Forced Air |
| StoriesTotal | 2 |
| SizeInterior | 2000 - 2500 Sqft |
| Type | House |
| UtilityWater | Dug Well |
Parking
| Detached Garage | |
| Garage |
Land
| Acreage | Yes |
| Sewer | Septic System |
| SizeDepth | 2036 Ft |
| SizeFrontage | 218 Ft |
| SizeIrregular | 218 X 2036 Ft |
| SizeTotalText | 218 X 2036 Ft|10 - 24.99 Acres |
| SurfaceWater | Lake/pond |
| ZoningDescription | A |
Rooms
| Level | Type | Length | Width | Dimensions |
|---|---|---|---|---|
| Second Level | Den | 3.58 m | 2.41 m | 3.58 m x 2.41 m |
| Second Level | Primary Bedroom | 5.91 m | 5.83 m | 5.91 m x 5.83 m |
| Second Level | Bedroom | 4.56 m | 3.68 m | 4.56 m x 3.68 m |
| Second Level | Bedroom | 3.85 m | 3.68 m | 3.85 m x 3.68 m |
| Basement | Family Room | 9.74 m | 5.91 m | 9.74 m x 5.91 m |
| Basement | Bedroom | 3.52 m | 3.26 m | 3.52 m x 3.26 m |
| Main Level | Kitchen | 5.45 m | 3.86 m | 5.45 m x 3.86 m |
| Main Level | Dining Room | 7.07 m | 3.84 m | 7.07 m x 3.84 m |
| Main Level | Living Room | 4.02 m | 2.97 m | 4.02 m x 2.97 m |
| Main Level | Laundry Room | 2.59 m | 1.47 m | 2.59 m x 1.47 m |
https://www.realtor.ca/real-estate/28396382/1441-hendrie-road-springwater-minesing-minesing
Interested?
Contact us for more information
Mark Faris
Broker
443 Bayview Drive
Barrie, Ontario L4N 8Y2
Sheila Croney
Salesperson
443 Bayview Drive
Barrie, Ontario L4N 8Y2















