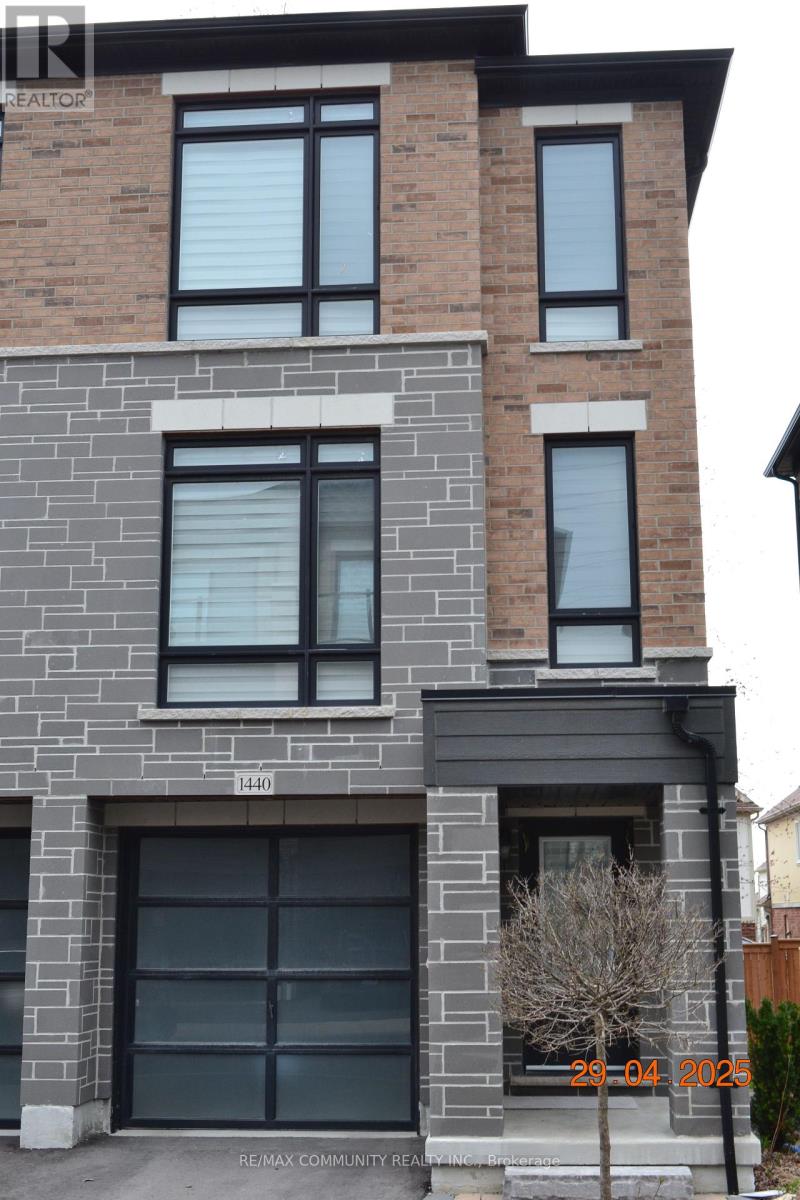1440 Coral Springs Path Oshawa, Ontario L1K 0H1
$2,800 Monthly
An open concept 3 bedroom End Unit Townhouse , with expansive living room with A Main Level Living Area With Walk Out To Yard. oversized windows that let in abundant daylight, modern kitchen, primary bedroom features en-suite 4 pcs bathroom and walk-in closet,2 other bathrooms include the powder room on the main floor. located in well established area in front of all amenities, closed to school, places of worship, shopping centers, including Walmart, Home depot, Best buy, shoppers drug mart, Restaurants, Durham Public Transit and Ontario Tech university and Durham College. (id:61852)
Property Details
| MLS® Number | E12112168 |
| Property Type | Single Family |
| Neigbourhood | Taunton |
| Community Name | Taunton |
| ParkingSpaceTotal | 2 |
Building
| BathroomTotal | 3 |
| BedroomsAboveGround | 3 |
| BedroomsTotal | 3 |
| Age | 0 To 5 Years |
| Amenities | Separate Electricity Meters |
| ConstructionStyleAttachment | Attached |
| CoolingType | Central Air Conditioning |
| ExteriorFinish | Brick |
| FoundationType | Block |
| HalfBathTotal | 1 |
| HeatingFuel | Natural Gas |
| HeatingType | Forced Air |
| StoriesTotal | 3 |
| SizeInterior | 1500 - 2000 Sqft |
| Type | Row / Townhouse |
| UtilityWater | Municipal Water |
Parking
| Garage |
Land
| Acreage | No |
| Sewer | Sanitary Sewer |
Rooms
| Level | Type | Length | Width | Dimensions |
|---|---|---|---|---|
| Second Level | Living Room | 4.75 m | 3.84 m | 4.75 m x 3.84 m |
| Second Level | Kitchen | 3.813 m | 3.73 m | 3.813 m x 3.73 m |
| Third Level | Primary Bedroom | 3.81 m | 3.12 m | 3.81 m x 3.12 m |
| Third Level | Bedroom 2 | 3.66 m | 2.56 m | 3.66 m x 2.56 m |
| Third Level | Bedroom 3 | 3.5 m | 2.96 m | 3.5 m x 2.96 m |
| Ground Level | Recreational, Games Room | 3.85 m | 2.74 m | 3.85 m x 2.74 m |
https://www.realtor.ca/real-estate/28233879/1440-coral-springs-path-oshawa-taunton-taunton
Interested?
Contact us for more information
Vignes Sinnadurai
Broker
203 - 1265 Morningside Ave
Toronto, Ontario M1B 3V9







































