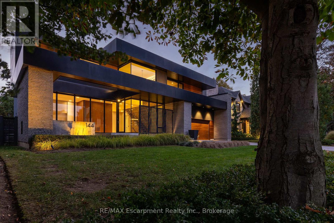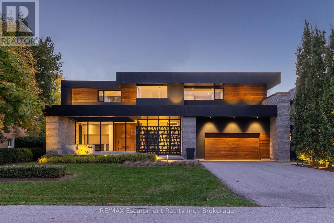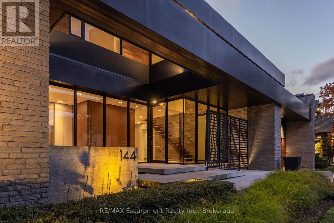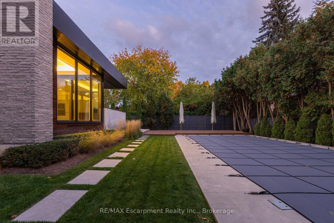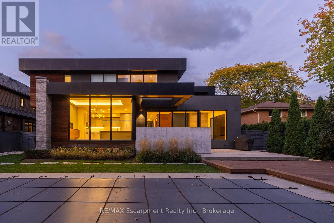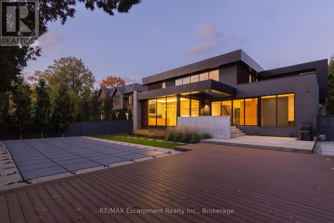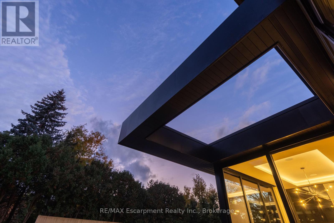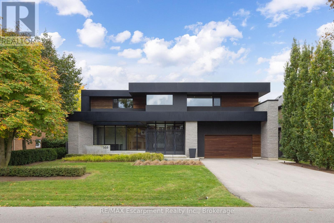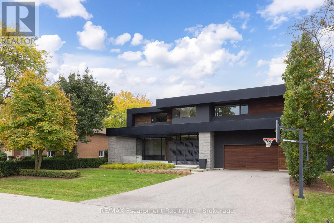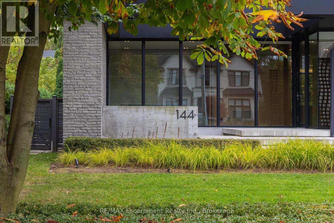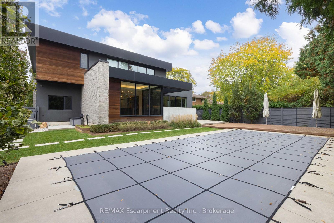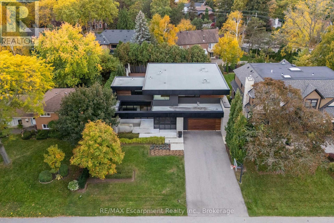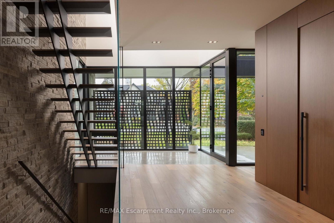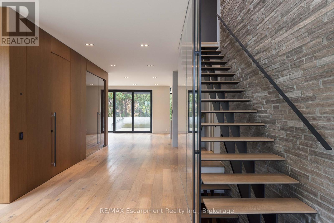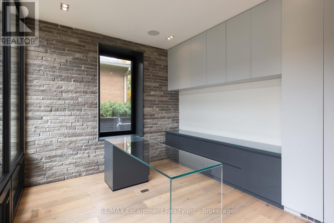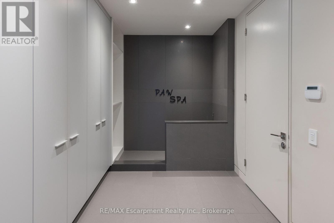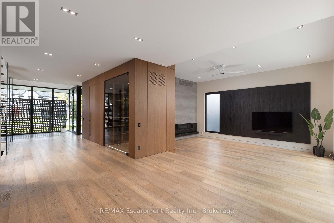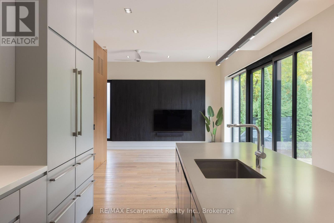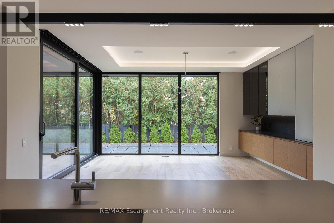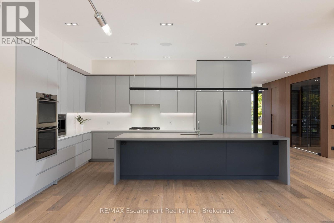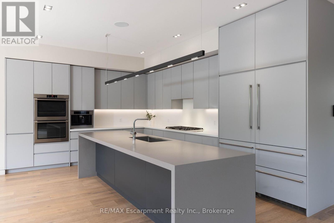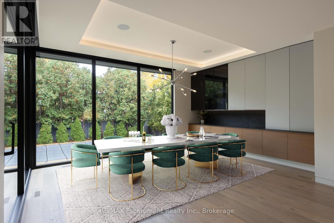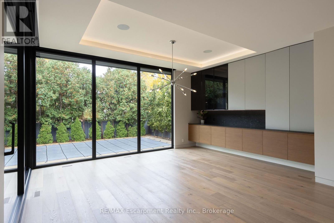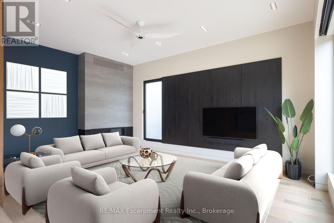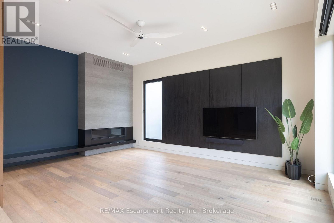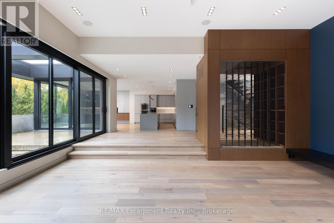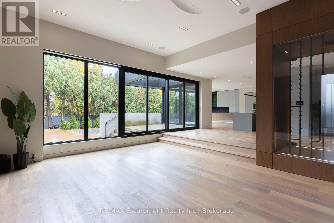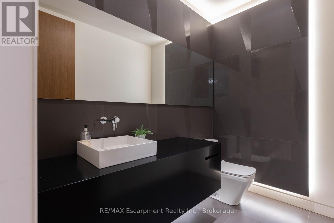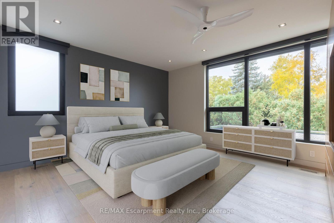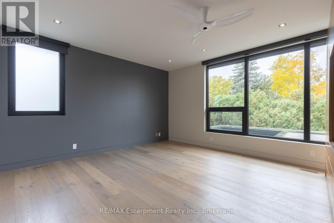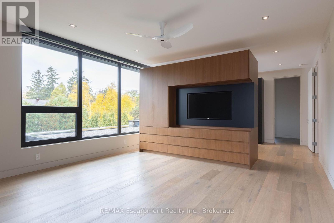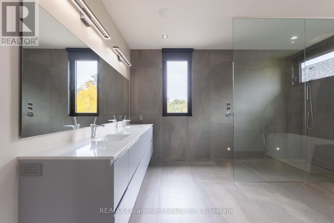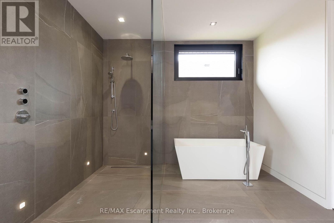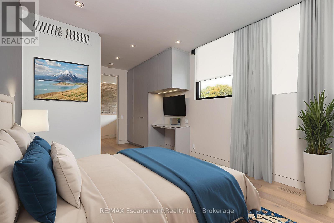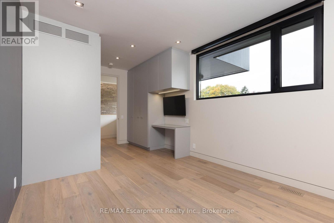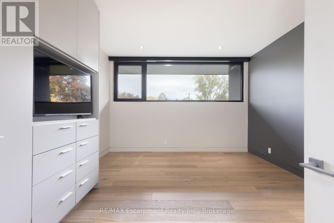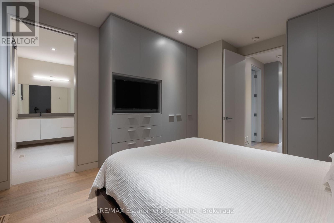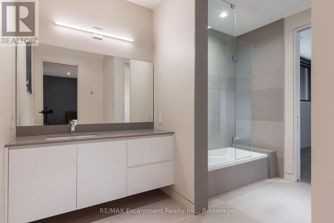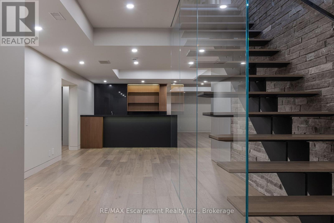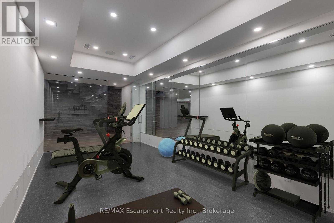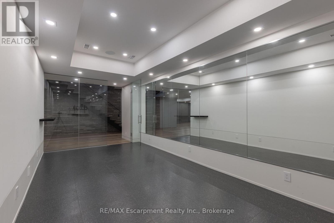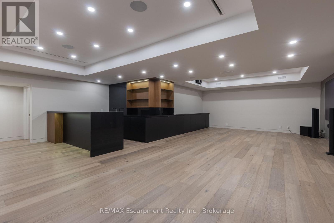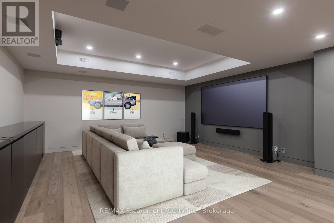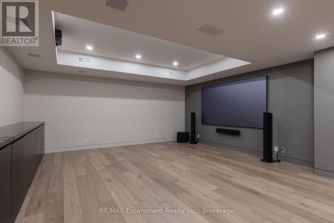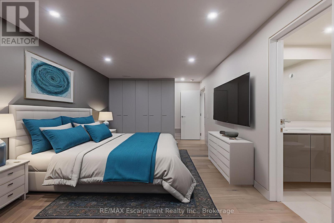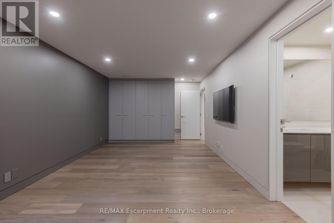144 Sparling Court Oakville, Ontario L6K 2J7
$4,199,000
A breathtaking contemporary custom residence, this sprawling two-storey home is a masterclass in modern luxury and seamless design. Every space flows effortlessly, creating a harmonious experience where interior and exterior living blend as one. The exterior captivates with a heated tiered slab concrete walkway floating over a serene reflecting pond, lush perennial grasses, and mature cedars ensuring backyard privacy. A covered rear porch opens to an expansive composite pool deck and sparkling saltwater pool-an oasis for relaxation and entertaining. Inside, impactful architectural details abound: floating back-lit walls, integrated baseboards, artistic recessed strip LED lighting, interior stone accents, and multiple gimbal spotlights. Massive floor-to-ceiling glass doors fully recess, dissolving boundaries to the outdoors. Smart home convenience is elevated with Control4 automation, offering sophisticated control of lighting, climate, audio, and security for a truly refined living experience. (id:61852)
Property Details
| MLS® Number | W12497896 |
| Property Type | Single Family |
| Community Name | 1017 - SW Southwest |
| Features | Carpet Free, Sump Pump |
| ParkingSpaceTotal | 9 |
| PoolType | Inground Pool |
| Structure | Deck, Patio(s) |
Building
| BathroomTotal | 5 |
| BedroomsAboveGround | 4 |
| BedroomsBelowGround | 1 |
| BedroomsTotal | 5 |
| Age | 6 To 15 Years |
| Appliances | Garage Door Opener Remote(s), Oven - Built-in, Range, Water Heater, Water Meter, Dishwasher, Microwave, Oven, Refrigerator |
| BasementDevelopment | Finished |
| BasementType | Full (finished) |
| ConstructionStyleAttachment | Detached |
| CoolingType | Central Air Conditioning, Ventilation System |
| ExteriorFinish | Stone, Wood |
| FireplacePresent | Yes |
| FoundationType | Poured Concrete |
| HalfBathTotal | 1 |
| HeatingFuel | Natural Gas |
| HeatingType | Forced Air |
| StoriesTotal | 2 |
| SizeInterior | 3500 - 5000 Sqft |
| Type | House |
| UtilityPower | Generator |
| UtilityWater | Municipal Water |
Parking
| Garage |
Land
| Acreage | No |
| LandscapeFeatures | Landscaped, Lawn Sprinkler |
| Sewer | Sanitary Sewer |
| SizeDepth | 145 Ft |
| SizeFrontage | 78 Ft |
| SizeIrregular | 78 X 145 Ft |
| SizeTotalText | 78 X 145 Ft|under 1/2 Acre |
| ZoningDescription | Rl2-0 |
Rooms
| Level | Type | Length | Width | Dimensions |
|---|---|---|---|---|
| Lower Level | Recreational, Games Room | 9.6 m | 7.62 m | 9.6 m x 7.62 m |
| Lower Level | Media | 5.44 m | 4.7 m | 5.44 m x 4.7 m |
| Lower Level | Other | 5.72 m | 3.33 m | 5.72 m x 3.33 m |
| Lower Level | Bedroom | 6.48 m | 3.43 m | 6.48 m x 3.43 m |
| Lower Level | Bathroom | 3.05 m | 1.63 m | 3.05 m x 1.63 m |
| Lower Level | Utility Room | 6.48 m | 1.55 m | 6.48 m x 1.55 m |
| Lower Level | Exercise Room | 6.17 m | 2.97 m | 6.17 m x 2.97 m |
| Lower Level | Cold Room | 6.22 m | 2.95 m | 6.22 m x 2.95 m |
| Main Level | Foyer | 5.49 m | 3.86 m | 5.49 m x 3.86 m |
| Main Level | Bathroom | 2.41 m | 1.78 m | 2.41 m x 1.78 m |
| Main Level | Office | 3.61 m | 3.3 m | 3.61 m x 3.3 m |
| Main Level | Great Room | 7.26 m | 4.98 m | 7.26 m x 4.98 m |
| Main Level | Kitchen | 5.26 m | 4.45 m | 5.26 m x 4.45 m |
| Main Level | Eating Area | 4.27 m | 4.27 m | 4.27 m x 4.27 m |
| Main Level | Dining Room | 5.72 m | 4.09 m | 5.72 m x 4.09 m |
| Main Level | Mud Room | 3.71 m | 2.69 m | 3.71 m x 2.69 m |
| Upper Level | Bedroom | 4.39 m | 3.66 m | 4.39 m x 3.66 m |
| Upper Level | Bedroom | 4.55 m | 4.01 m | 4.55 m x 4.01 m |
| Upper Level | Bathroom | 3.66 m | 3.25 m | 3.66 m x 3.25 m |
| Upper Level | Bedroom | 5.94 m | 3.25 m | 5.94 m x 3.25 m |
| Upper Level | Bathroom | 3.23 m | 2.16 m | 3.23 m x 2.16 m |
| Upper Level | Laundry Room | 2.92 m | 1.98 m | 2.92 m x 1.98 m |
| Upper Level | Primary Bedroom | 4.9 m | 4.6 m | 4.9 m x 4.6 m |
| Upper Level | Bathroom | 4.6 m | 4.39 m | 4.6 m x 4.39 m |
Interested?
Contact us for more information
Alex Irish
Salesperson
1320 Cornwall Rd - Unit 103b
Oakville, Ontario L6J 7W5
Matthew Regan
Broker
1320 Cornwall Rd - Unit 103b
Oakville, Ontario L6J 7W5
