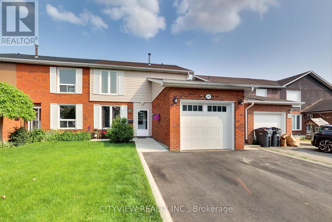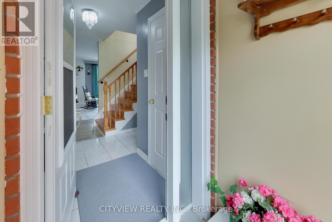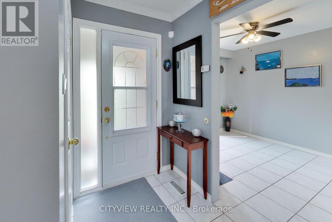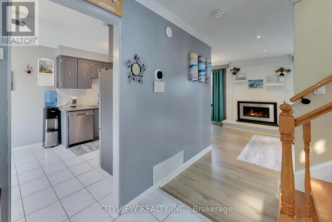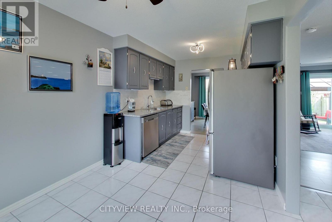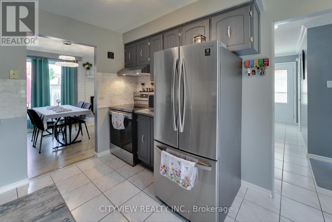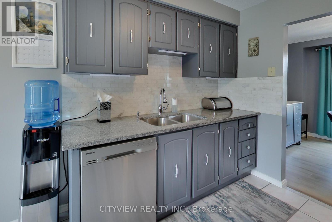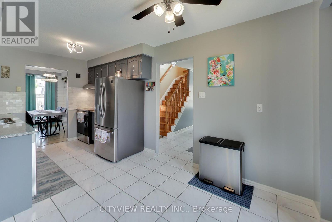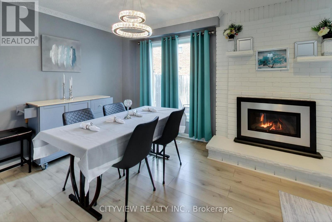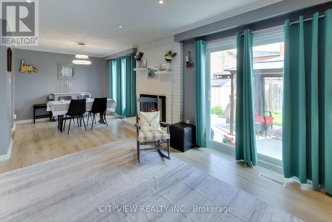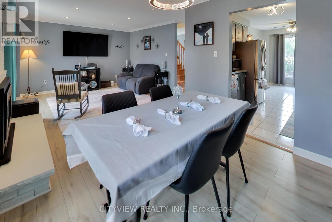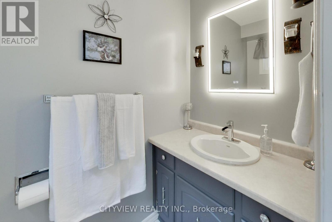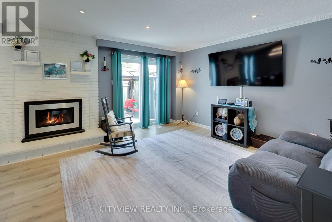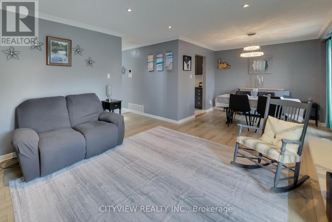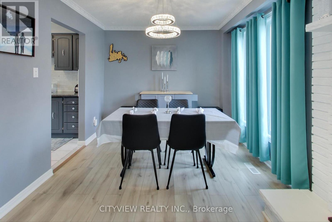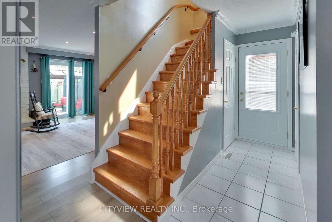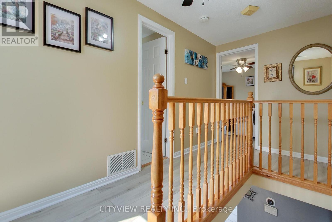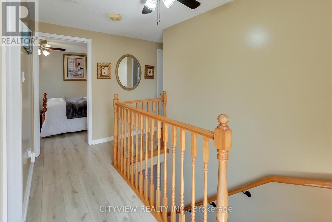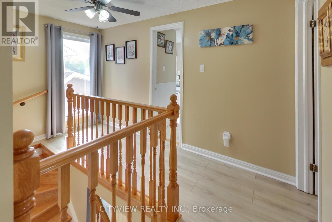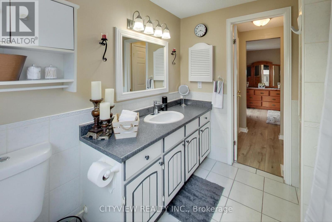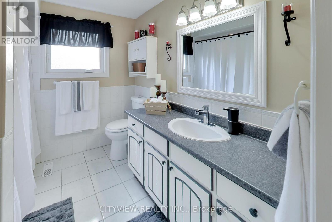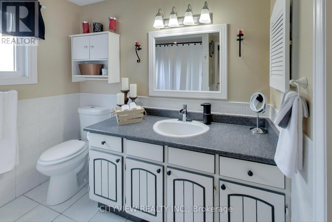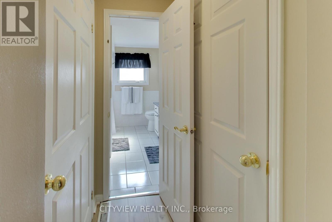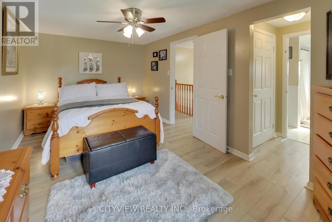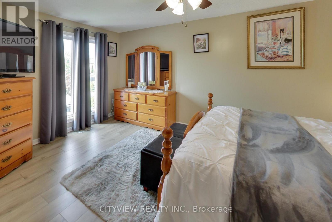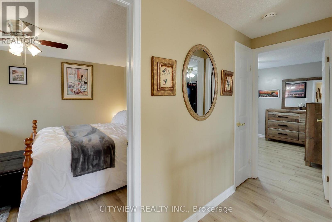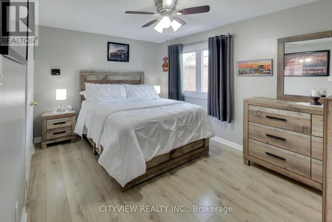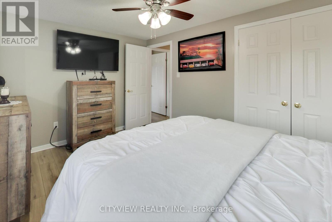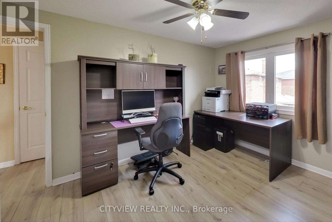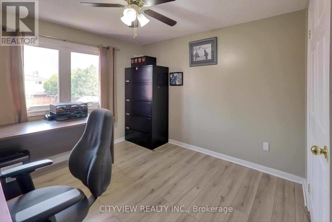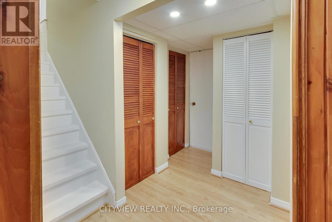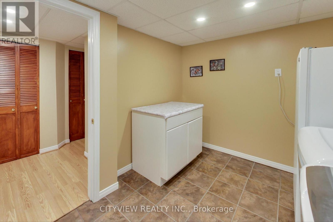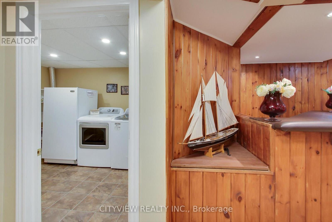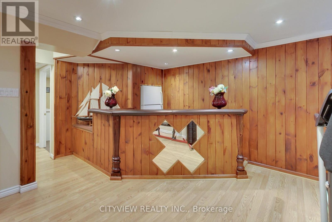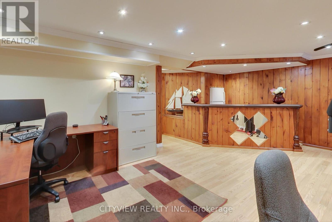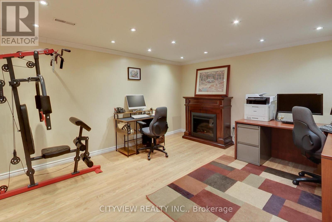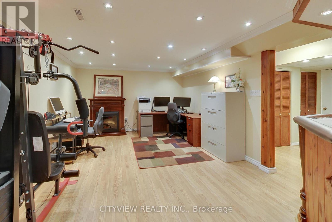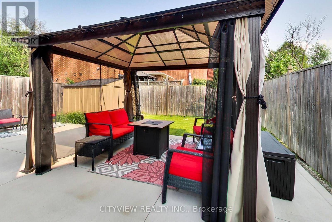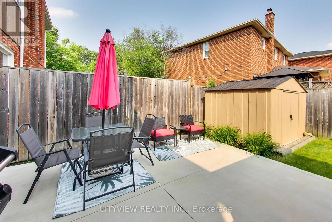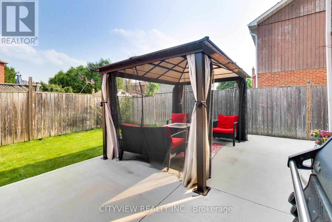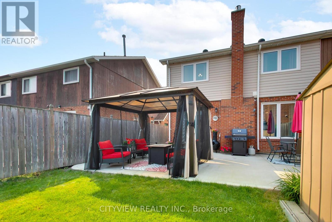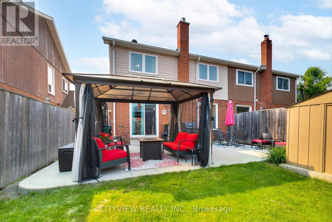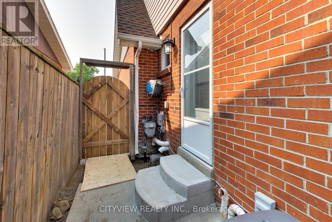144 Primrose Crescent Brampton, Ontario L6Z 1E3
$699,999
This Beautiful move-in ready 3 bedroom 2 bathroom semi-detached gem offers many wonderful extras. New roof 2023, new casement windows 2023 and patio doors in 2023. Tankless water heater, Gas fireplace insert in 2022 and many more updates. Pride of ownership is this home boasting numerous updates. 144 Primrose is gorgeous spotless in the heart of desirable Heart lake. Don't miss out on the gem with a beautifully pointed back yard to enjoy, close to all amenities needing nothing but to unpack and move in. (id:61852)
Property Details
| MLS® Number | W12204240 |
| Property Type | Single Family |
| Community Name | Heart Lake West |
| ParkingSpaceTotal | 3 |
Building
| BathroomTotal | 2 |
| BedroomsAboveGround | 3 |
| BedroomsTotal | 3 |
| Appliances | Water Heater |
| BasementDevelopment | Finished |
| BasementFeatures | Separate Entrance |
| BasementType | N/a (finished) |
| ConstructionStyleAttachment | Semi-detached |
| CoolingType | Central Air Conditioning |
| ExteriorFinish | Brick, Vinyl Siding |
| FireplacePresent | Yes |
| FoundationType | Concrete, Brick |
| HalfBathTotal | 1 |
| HeatingFuel | Natural Gas |
| HeatingType | Forced Air |
| StoriesTotal | 2 |
| SizeInterior | 1100 - 1500 Sqft |
| Type | House |
| UtilityWater | Municipal Water |
Parking
| Attached Garage | |
| Garage |
Land
| Acreage | No |
| Sewer | Sanitary Sewer |
| SizeDepth | 100 Ft ,10 In |
| SizeFrontage | 30 Ft ,3 In |
| SizeIrregular | 30.3 X 100.9 Ft |
| SizeTotalText | 30.3 X 100.9 Ft |
Rooms
| Level | Type | Length | Width | Dimensions |
|---|---|---|---|---|
| Second Level | Primary Bedroom | 3 m | 4.8 m | 3 m x 4.8 m |
| Second Level | Bathroom | 2.4 m | 2.3 m | 2.4 m x 2.3 m |
| Second Level | Bedroom 2 | 2.8 m | 3.3 m | 2.8 m x 3.3 m |
| Second Level | Bedroom 3 | 4.1 m | 2.9 m | 4.1 m x 2.9 m |
| Lower Level | Recreational, Games Room | 8.9 m | 6.8 m | 8.9 m x 6.8 m |
| Lower Level | Laundry Room | 2.5 m | 3.2 m | 2.5 m x 3.2 m |
| Main Level | Foyer | 1.4 m | 2.2 m | 1.4 m x 2.2 m |
| Main Level | Kitchen | 2.6 m | 2.4 m | 2.6 m x 2.4 m |
| Main Level | Dining Room | 2.3 m | 2.9 m | 2.3 m x 2.9 m |
| Main Level | Living Room | 4.6 m | 3.9 m | 4.6 m x 3.9 m |
| Main Level | Eating Area | 2.7 m | 2.8 m | 2.7 m x 2.8 m |
Interested?
Contact us for more information
Eugene Kotorobai
Salesperson
525 Curran Place
Mississauga, Ontario L5B 0H4
