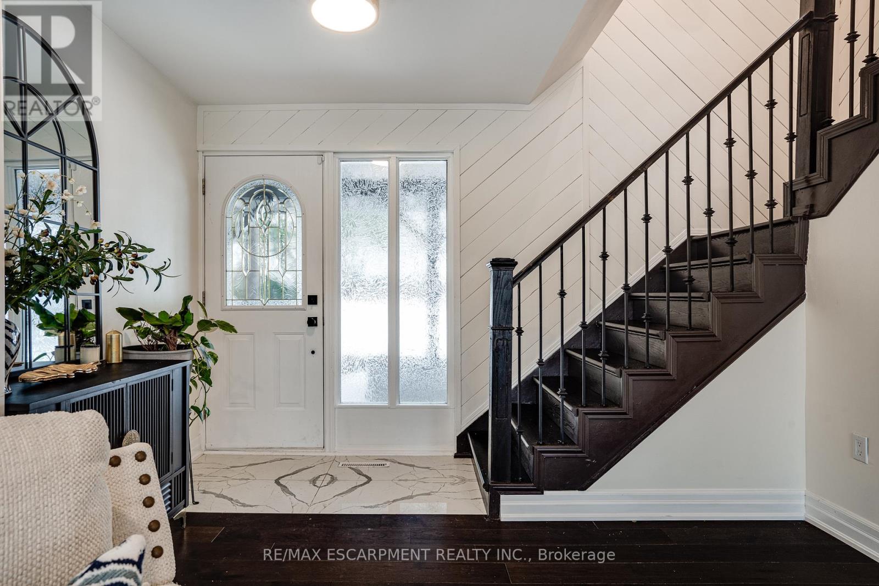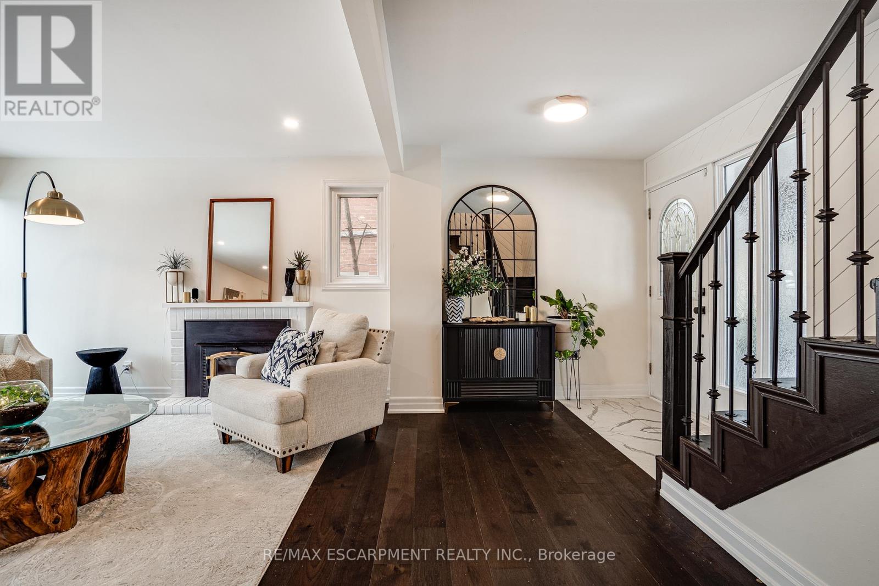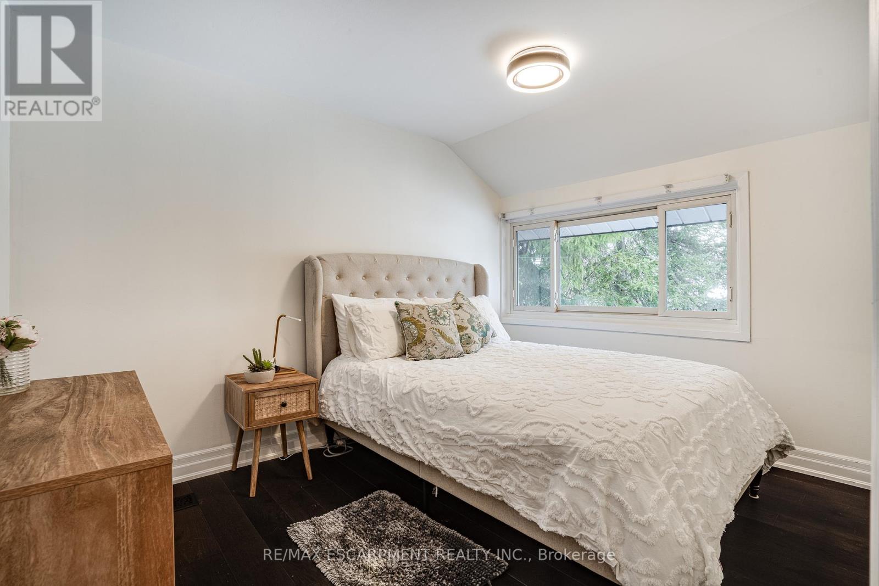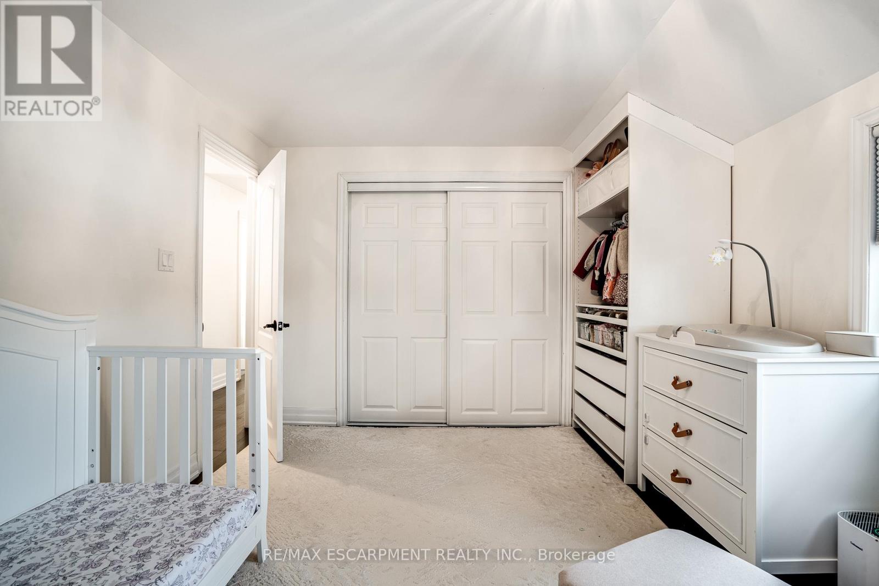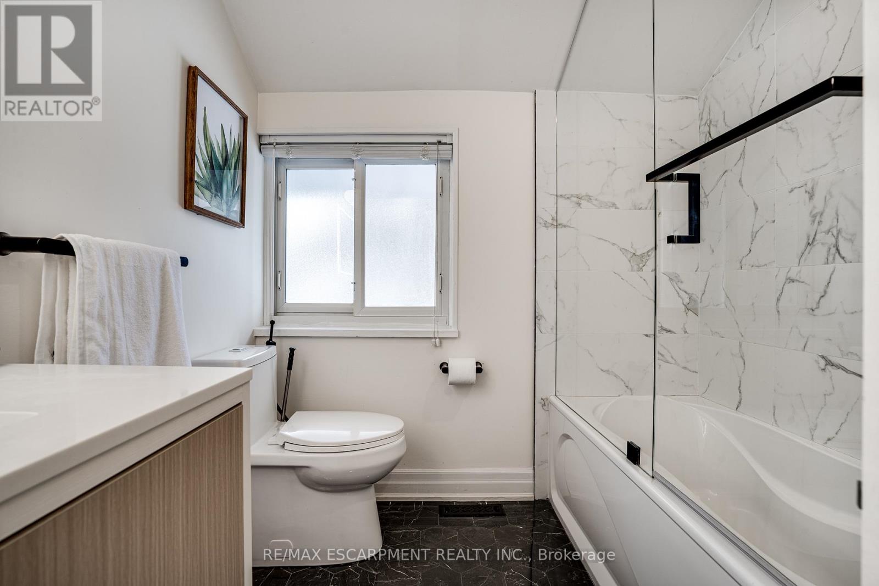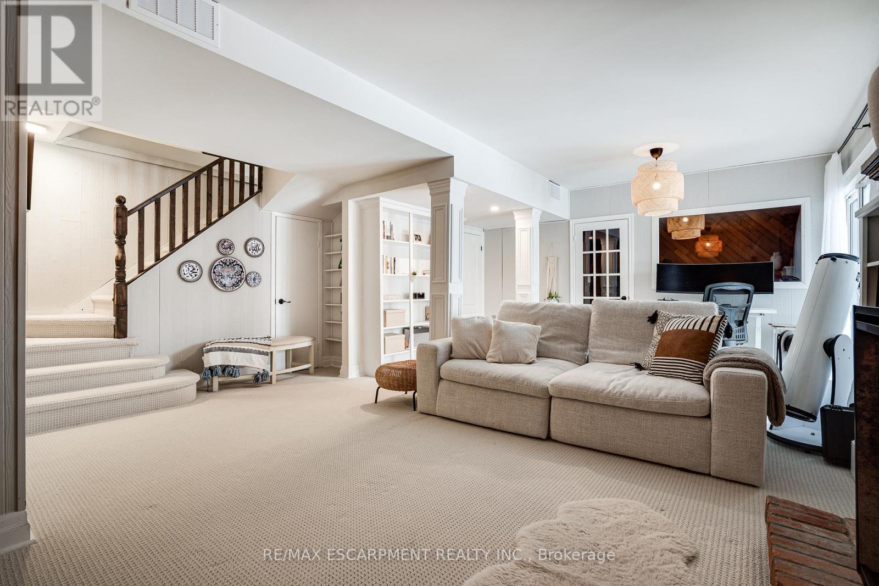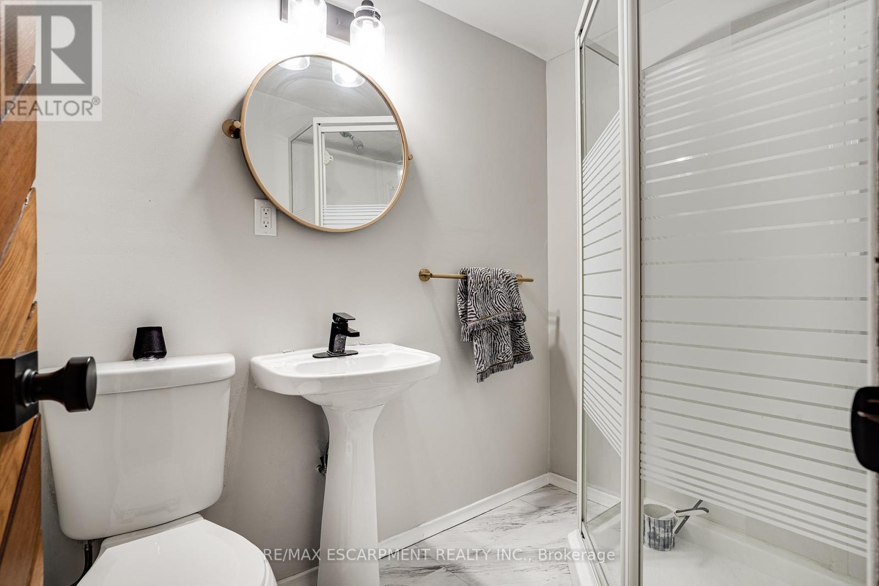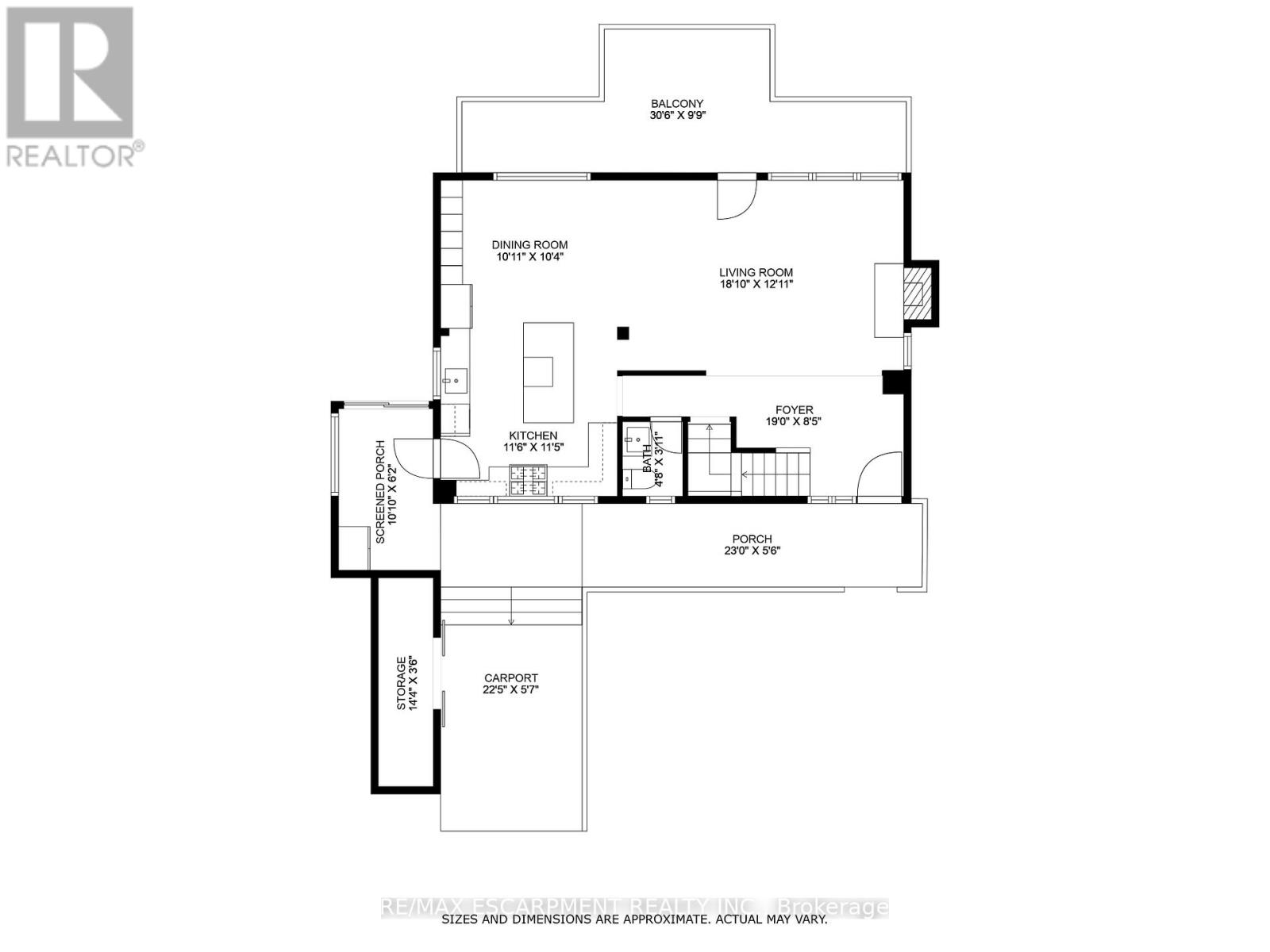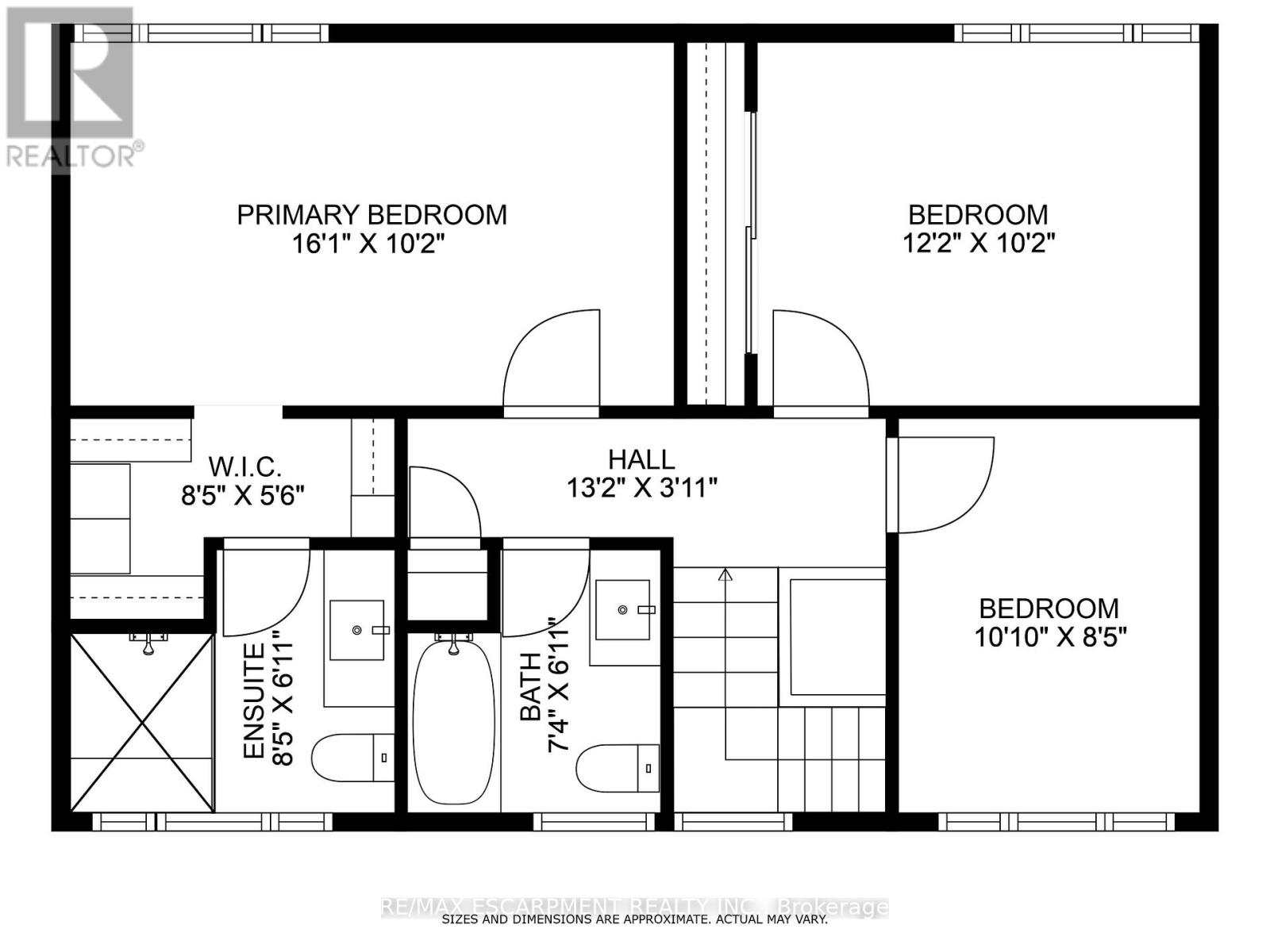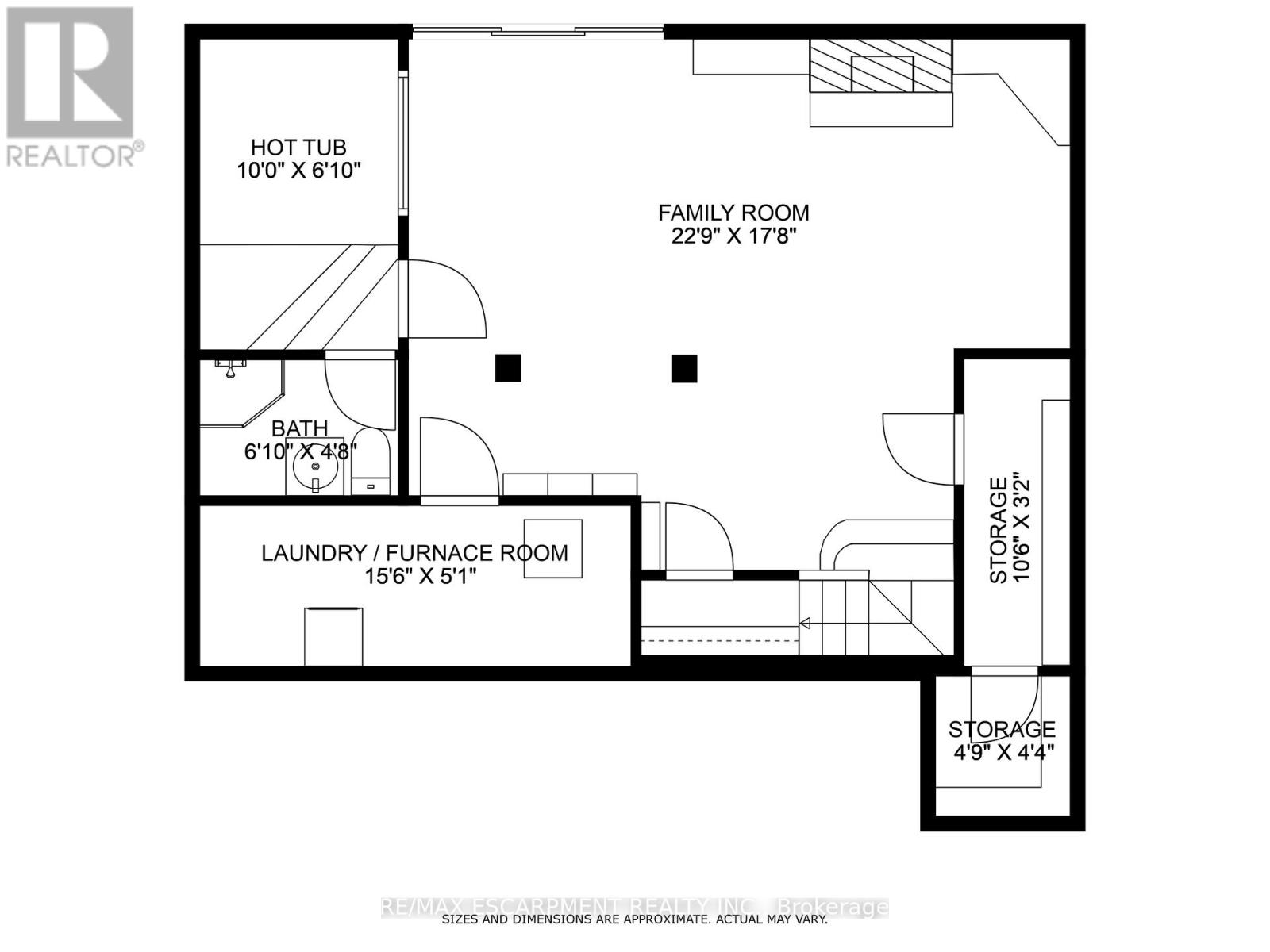144 Old Ancaster Road Hamilton, Ontario L9H 3R4
$1,149,900
Experience the charm of Dundas Valley in this unique 3-bed, 4-bath home designed for comfort and style. Enjoy the inviting covered front porch and garden seating area. Inside, an open-concept main floor is bathed in natural light, with expansive windows showcasing escarpment views. The gourmet kitchen features a high-end gas stove, double oven, waterfall quartz island, and built-in fridge, flowing into the living and dining rooms. Upstairs, the primary suite boasts a 3-piece ensuite and walk-in closet. The finished basement offers a rec area, fireplace, 3-piece bath, and cedar-lined hot tub room. Step outside to a private oasis with a 36-ft pool and stone patio - perfect for entertaining. (id:61852)
Property Details
| MLS® Number | X11997819 |
| Property Type | Single Family |
| Neigbourhood | Pleasant Valley |
| Community Name | Dundas |
| AmenitiesNearBy | Public Transit, Schools |
| EquipmentType | Water Heater |
| Features | Sloping, Ravine, Conservation/green Belt |
| ParkingSpaceTotal | 6 |
| PoolType | Inground Pool |
| RentalEquipmentType | Water Heater |
| Structure | Deck, Patio(s), Porch, Shed |
| ViewType | View |
Building
| BathroomTotal | 4 |
| BedroomsAboveGround | 3 |
| BedroomsTotal | 3 |
| Age | 51 To 99 Years |
| Amenities | Fireplace(s) |
| Appliances | Dishwasher, Microwave, Oven, Hood Fan, Range, Stove, Washer, Window Coverings, Refrigerator |
| BasementDevelopment | Finished |
| BasementFeatures | Walk Out |
| BasementType | Full (finished) |
| ConstructionStyleAttachment | Detached |
| CoolingType | Central Air Conditioning |
| ExteriorFinish | Aluminum Siding, Brick |
| FireProtection | Smoke Detectors |
| FireplacePresent | Yes |
| FoundationType | Block |
| HalfBathTotal | 1 |
| HeatingFuel | Natural Gas |
| HeatingType | Forced Air |
| StoriesTotal | 2 |
| SizeInterior | 1100 - 1500 Sqft |
| Type | House |
| UtilityWater | Municipal Water |
Parking
| Carport | |
| Garage |
Land
| Acreage | No |
| FenceType | Fenced Yard |
| LandAmenities | Public Transit, Schools |
| LandscapeFeatures | Landscaped |
| Sewer | Sanitary Sewer |
| SizeDepth | 111 Ft |
| SizeFrontage | 50 Ft |
| SizeIrregular | 50 X 111 Ft |
| SizeTotalText | 50 X 111 Ft |
| ZoningDescription | R2 |
Rooms
| Level | Type | Length | Width | Dimensions |
|---|---|---|---|---|
| Second Level | Primary Bedroom | 4.9 m | 3.1 m | 4.9 m x 3.1 m |
| Second Level | Bathroom | 2.57 m | 2.11 m | 2.57 m x 2.11 m |
| Second Level | Bedroom 2 | 3.71 m | 3.1 m | 3.71 m x 3.1 m |
| Second Level | Bedroom 3 | 3.3 m | 2.57 m | 3.3 m x 2.57 m |
| Second Level | Bathroom | 2.24 m | 2.11 m | 2.24 m x 2.11 m |
| Lower Level | Bathroom | 2.08 m | 1.42 m | 2.08 m x 1.42 m |
| Lower Level | Laundry Room | 4.72 m | 1.55 m | 4.72 m x 1.55 m |
| Lower Level | Recreational, Games Room | 6.93 m | 5.38 m | 6.93 m x 5.38 m |
| Main Level | Living Room | 5.74 m | 3.94 m | 5.74 m x 3.94 m |
| Main Level | Dining Room | 3.33 m | 3.15 m | 3.33 m x 3.15 m |
| Main Level | Kitchen | 3.51 m | 3.48 m | 3.51 m x 3.48 m |
| Main Level | Bathroom | 1.42 m | 1.19 m | 1.42 m x 1.19 m |
Utilities
| Cable | Installed |
| Sewer | Installed |
https://www.realtor.ca/real-estate/27974222/144-old-ancaster-road-hamilton-dundas-dundas
Interested?
Contact us for more information
Sarit Zalter
Salesperson
109 Portia Drive #4b
Ancaster, Ontario L8G 0E8



