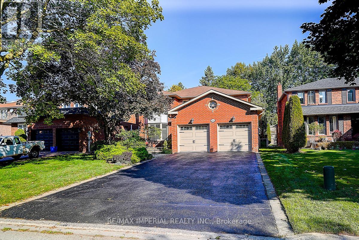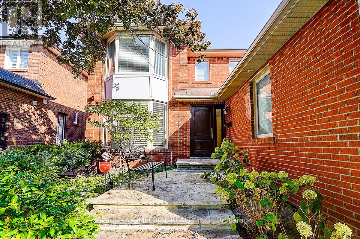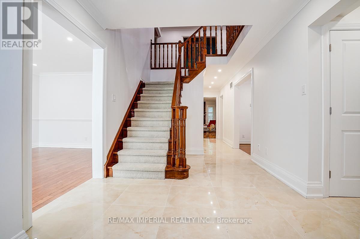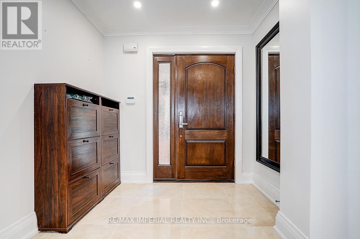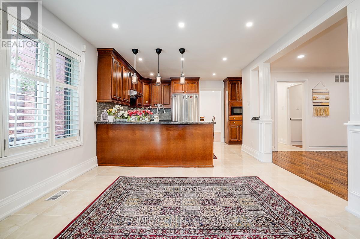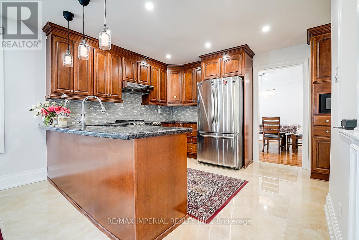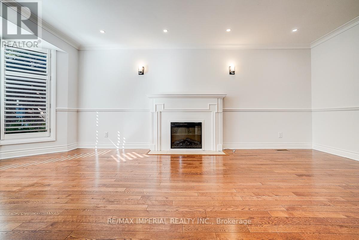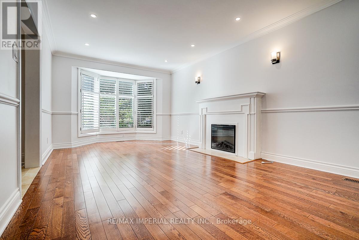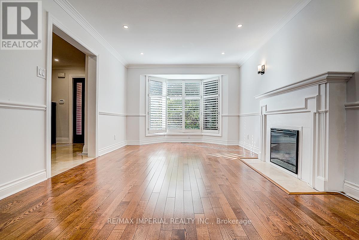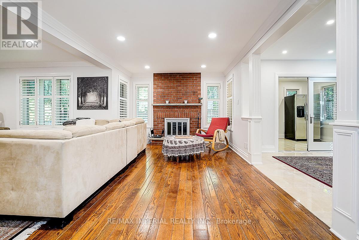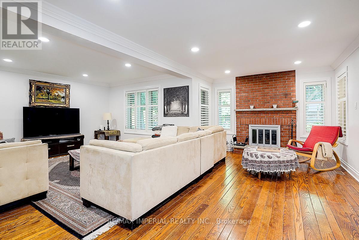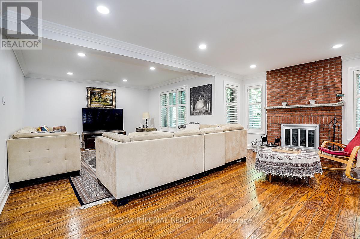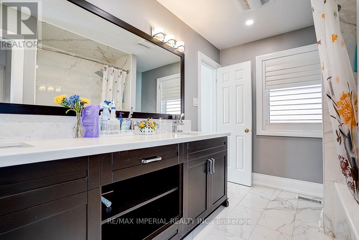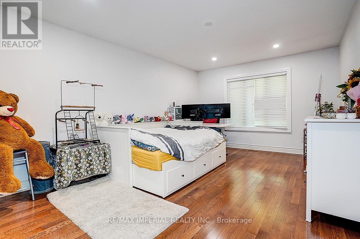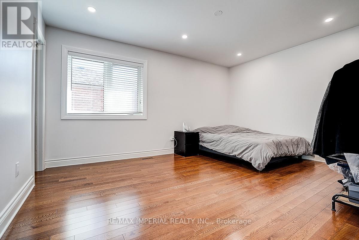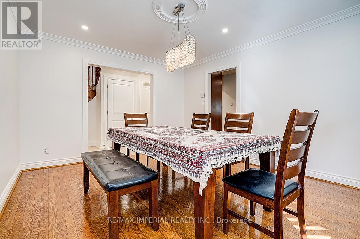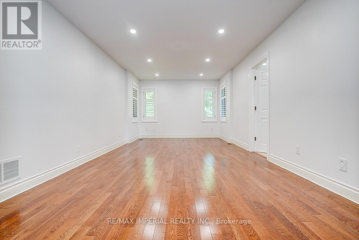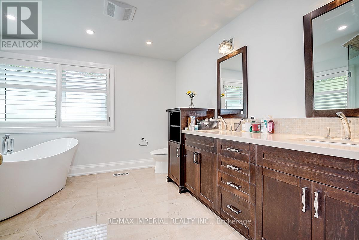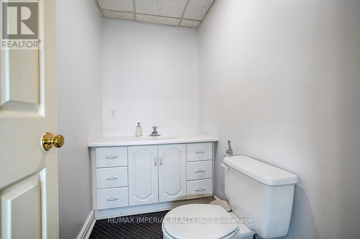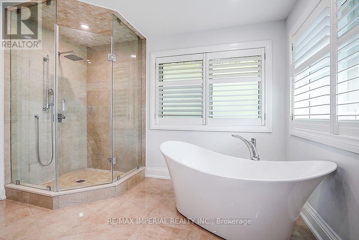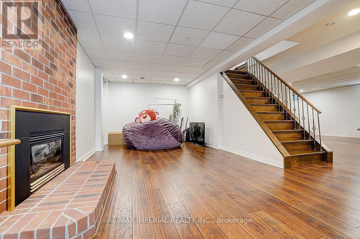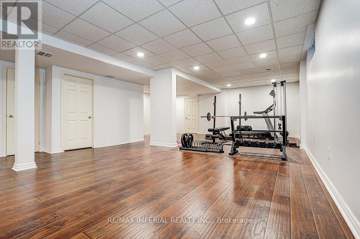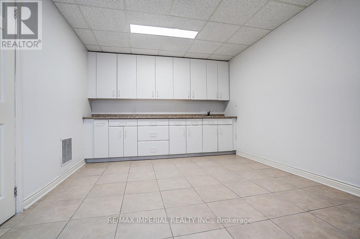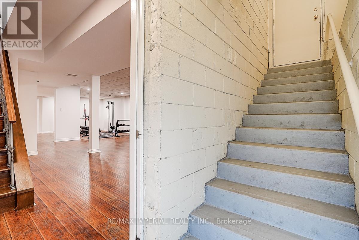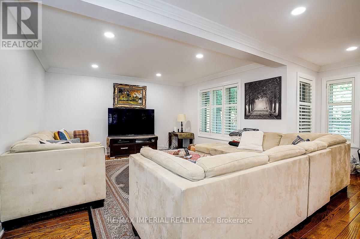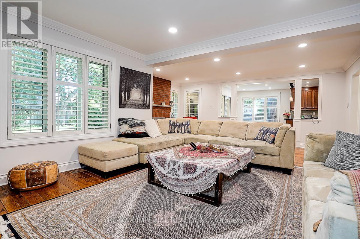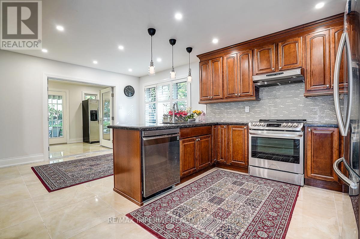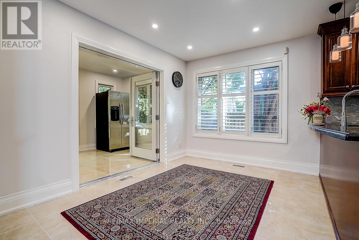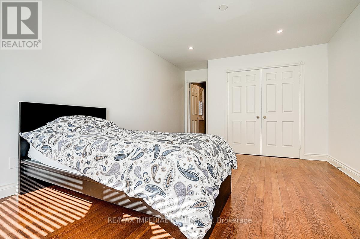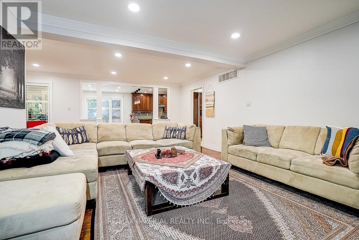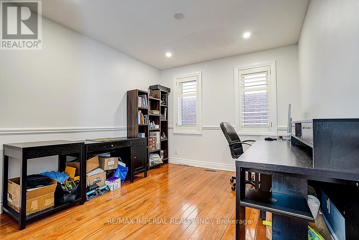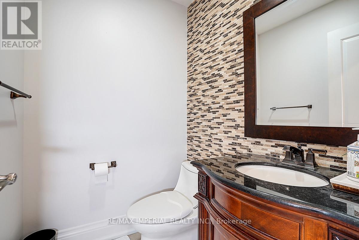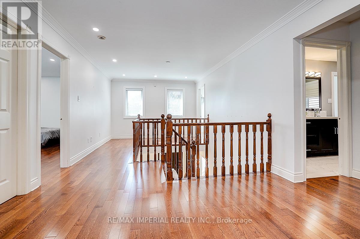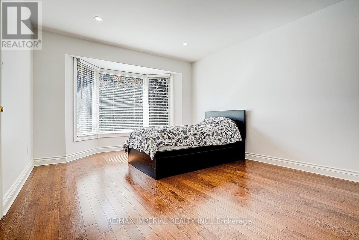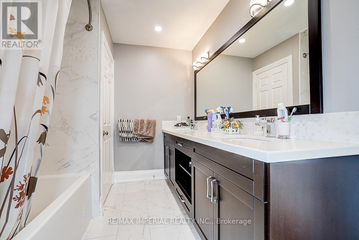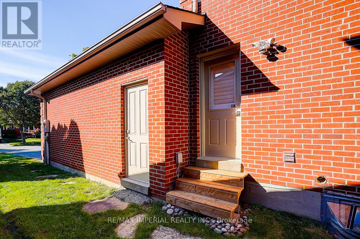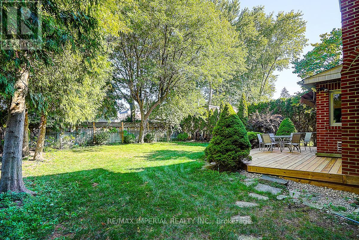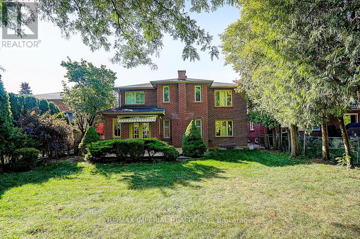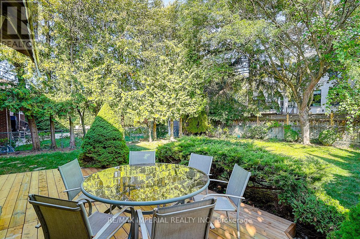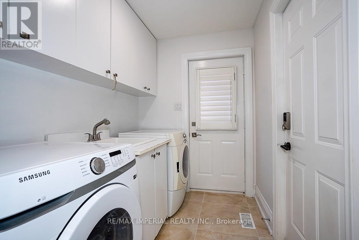144 Marsi Road Richmond Hill, Ontario L4C 5S8
4 Bedroom
4 Bathroom
3000 - 3500 sqft
Fireplace
Central Air Conditioning
Forced Air
$1,799,000
Absolutely Stunning Renovated Large Detached Home In North Richvale. Live In This 3300+Sqft Home Among Million Dollar Homes! Perfect Family Home With Massive Family Room, 4 Large Bedrooms, 2 Car Garage, Gorgeous Fully Finished Walkup Basement. This Home Has Been Fully Renovated Throughout: Windows, Roof, Kitchen, Bathrooms, Floors And Much More. Live In This Gorgeous Tree Filled Neighbourhood Close To Parks, Trails, Hospitals, And Great Schools. (id:61852)
Property Details
| MLS® Number | N12404886 |
| Property Type | Single Family |
| Neigbourhood | Yongehurst |
| Community Name | North Richvale |
| ParkingSpaceTotal | 6 |
Building
| BathroomTotal | 4 |
| BedroomsAboveGround | 4 |
| BedroomsTotal | 4 |
| Appliances | Dishwasher, Dryer, Stove, Washer, Window Coverings, Refrigerator |
| BasementFeatures | Separate Entrance |
| BasementType | N/a |
| ConstructionStyleAttachment | Detached |
| CoolingType | Central Air Conditioning |
| ExteriorFinish | Brick |
| FireplacePresent | Yes |
| FlooringType | Laminate, Hardwood, Tile |
| HalfBathTotal | 2 |
| HeatingFuel | Natural Gas |
| HeatingType | Forced Air |
| StoriesTotal | 2 |
| SizeInterior | 3000 - 3500 Sqft |
| Type | House |
| UtilityWater | Municipal Water |
Parking
| Attached Garage | |
| Garage |
Land
| Acreage | No |
| Sewer | Sanitary Sewer |
| SizeDepth | 150 Ft |
| SizeFrontage | 50 Ft ,10 In |
| SizeIrregular | 50.9 X 150 Ft |
| SizeTotalText | 50.9 X 150 Ft |
Rooms
| Level | Type | Length | Width | Dimensions |
|---|---|---|---|---|
| Second Level | Primary Bedroom | 5.15 m | 3.54 m | 5.15 m x 3.54 m |
| Second Level | Bedroom 2 | 4.98 m | 3.5 m | 4.98 m x 3.5 m |
| Second Level | Bedroom 3 | 4.52 m | 3.5 m | 4.52 m x 3.5 m |
| Second Level | Bedroom 4 | 5.01 m | 3.51 m | 5.01 m x 3.51 m |
| Basement | Recreational, Games Room | 4.5 m | 10 m | 4.5 m x 10 m |
| Basement | Kitchen | 4.5 m | 3.5 m | 4.5 m x 3.5 m |
| Basement | Bedroom | 5.77 m | 3.54 m | 5.77 m x 3.54 m |
| Main Level | Living Room | 5.77 m | 3.54 m | 5.77 m x 3.54 m |
| Main Level | Dining Room | 4.16 m | 3.54 m | 4.16 m x 3.54 m |
| Main Level | Family Room | 5.59 m | 5.25 m | 5.59 m x 5.25 m |
| Main Level | Kitchen | 4.45 m | 4.16 m | 4.45 m x 4.16 m |
| Main Level | Office | 4.34 m | 2.83 m | 4.34 m x 2.83 m |
Interested?
Contact us for more information
Kam Novin
Broker
RE/MAX Imperial Realty Inc.
716 Gordon Baker Road, Suite 108
North York, Ontario M2H 3B4
716 Gordon Baker Road, Suite 108
North York, Ontario M2H 3B4
