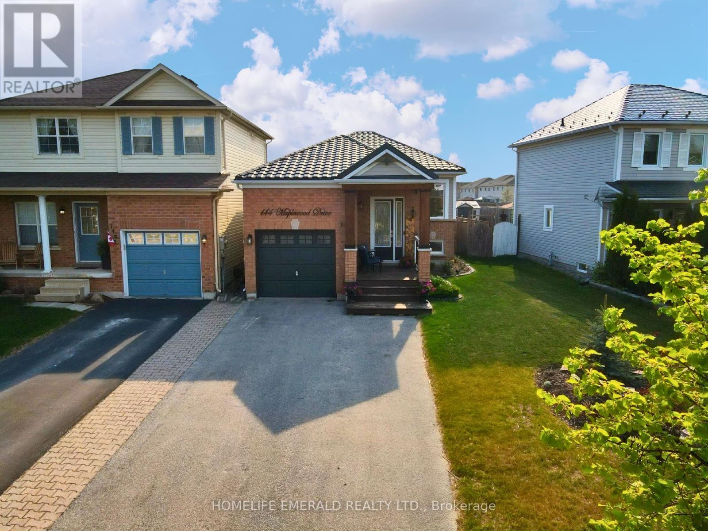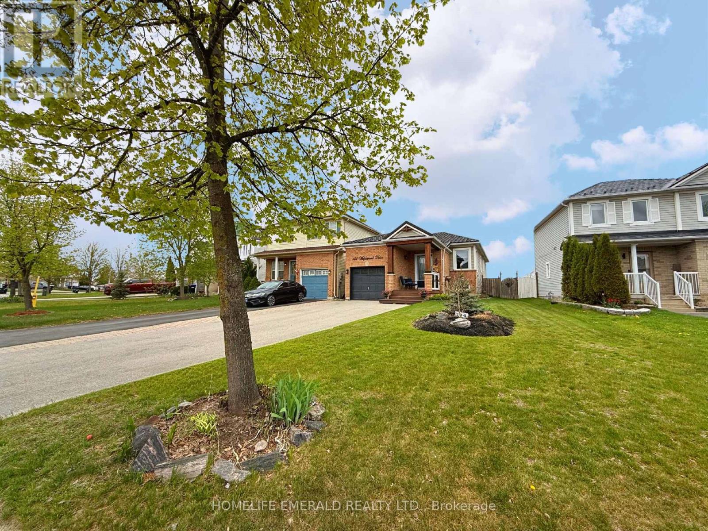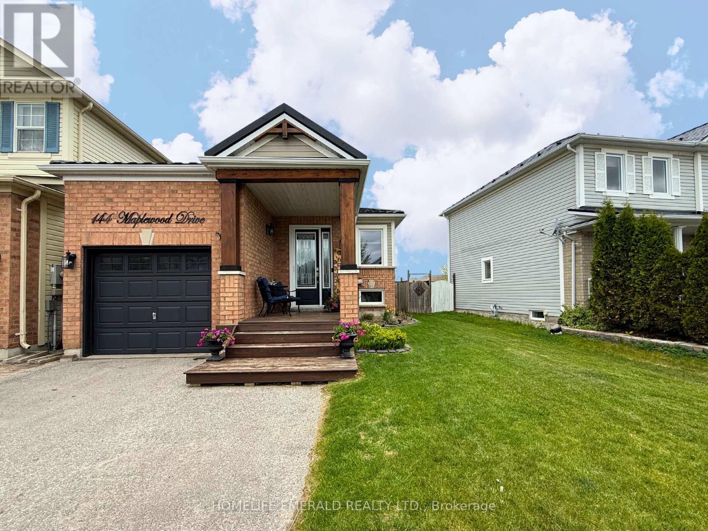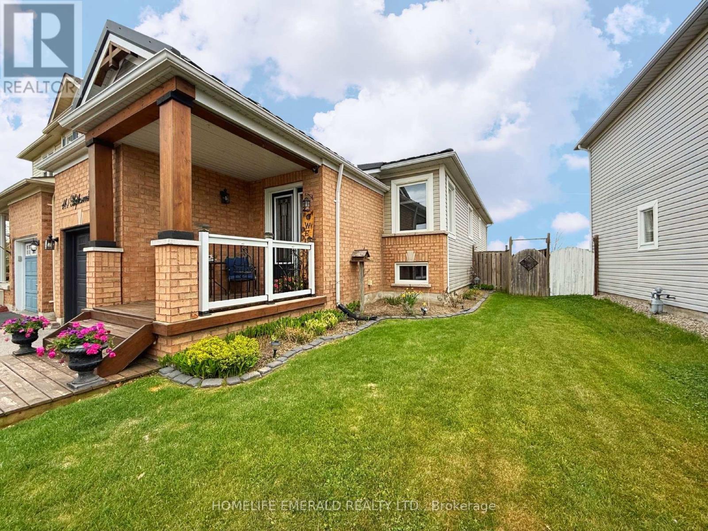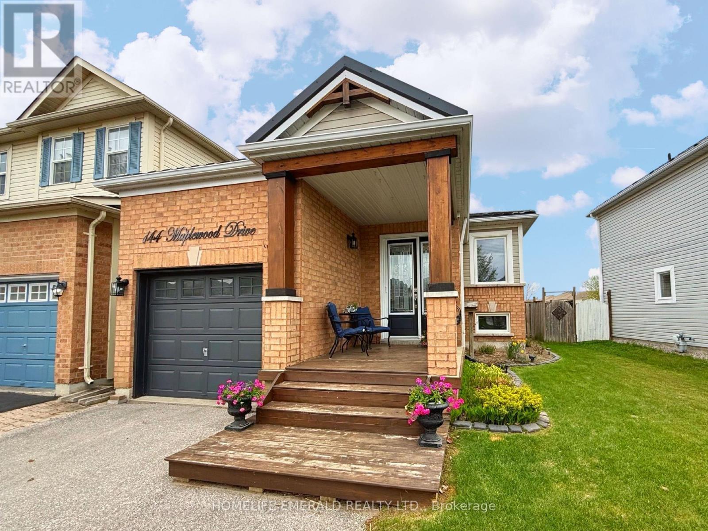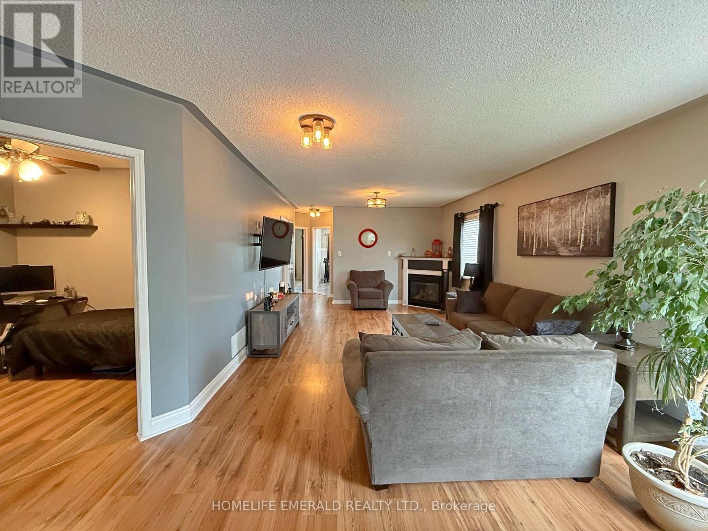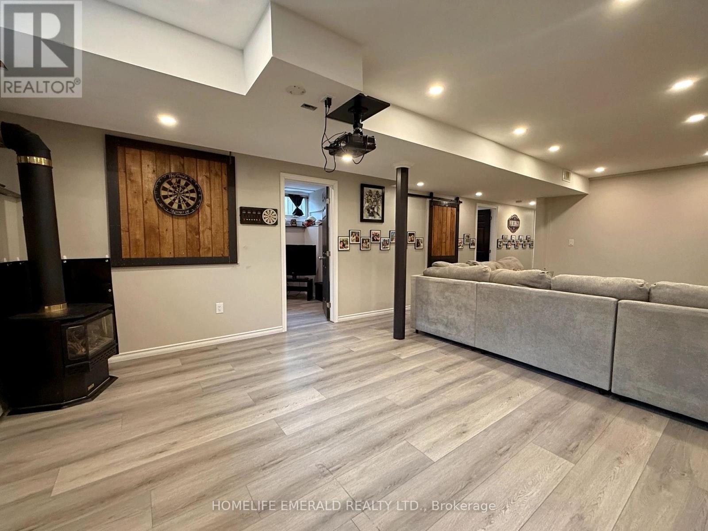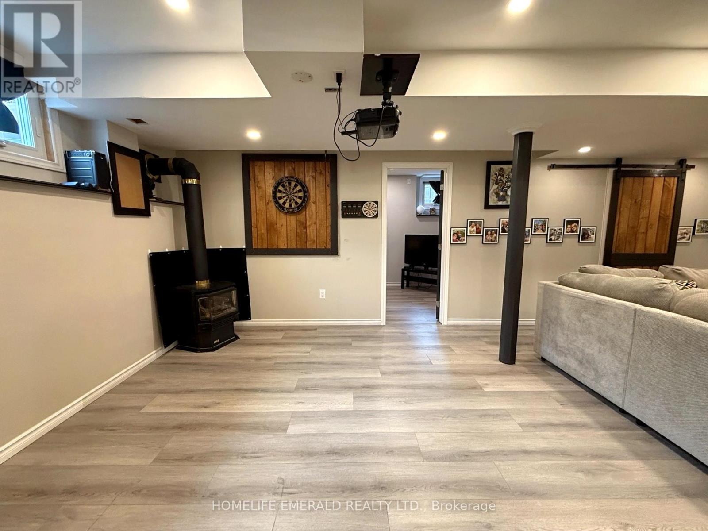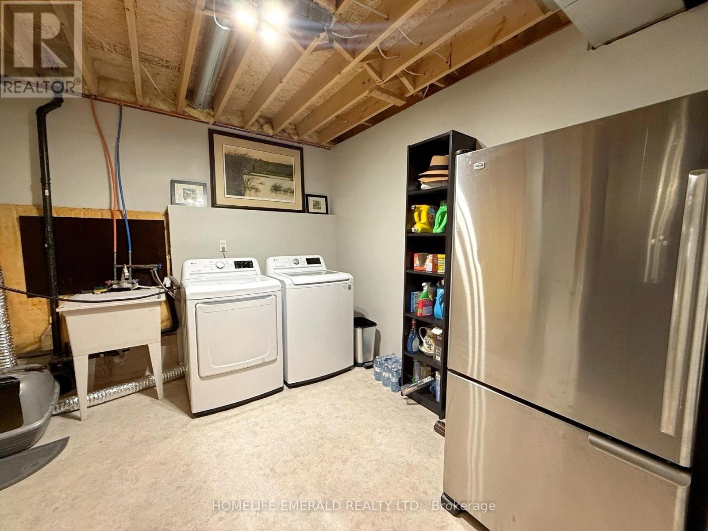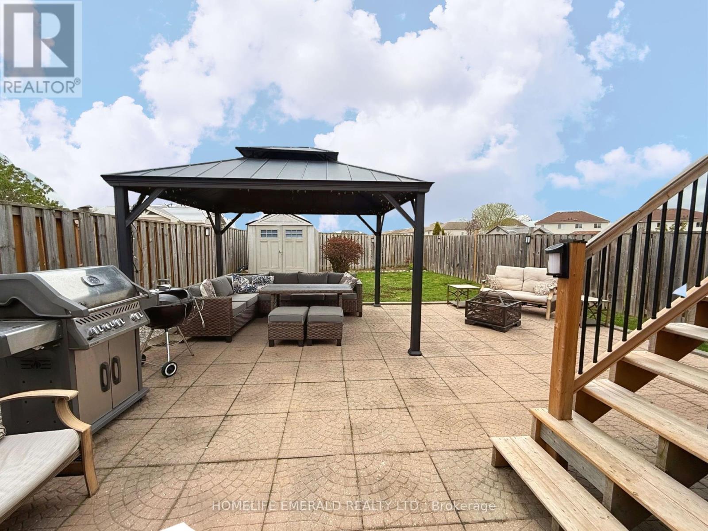144 Maplewood Drive Essa, Ontario L0M 1B4
$744,900
*Downsize in Style Without Sacrificing Space or Comfort* This beautifully updated 1+2 bedroom 2.5 bathroom bungalow offers over 2,000 sq ft of finished living space throughout. At the heart of the home is a custom Rockwood kitchen (2022) featuring granite countertops, large island, upgraded lighting, wall pantry, spice drawer, double lazy Susan, & stainless steel appliances make it perfect for both everyday living & entertaining. The bright, open-concept living room is warm & inviting with a gas fireplace, upgraded lighting, pot lights, & large windows that flood the space with natural light. This home is completely carpet-free with laminate & vinyl flooring throughout ensuring easy maintenance & a clean, modern feel.The main floor offers a generous primary bedroom with a walk-in closet & a private 4-piece ensuite. A separate den provides flexibility as a home office, or hobby space. Plus there is an additional 4-piece bathroom & also inside entry to the garage from the foyer. Downstairs, the newly (2024) fully finished basement includes 2 additional large bedrooms, a 2-piece bath (with rough-in for a shower), & a spacious rec room, with gas stove, is ideal for hosting visitors or creating a retreat space. Outside you are welcomed by a custom wood front porch, beautifully landscaped garden, & room for 4 cars in the driveway (no sidewalk). The fully fenced backyard features a large deck (2023), unistone patio, 10'x12' gazebo (2024), 8'x10' garden shed, plus electrical hookup ready for a hot tub. The home has too many upgrades to list but include a steel roof (2023), windows & doors (2023), keypad & ring door bell, projector in the basement, extra storage loft in garage & so much more. Located in a quiet, family-friendly neighbourhood, this home offers the perfect blend of low-maintenance living, functional space & beautiful upgrades. (id:61852)
Property Details
| MLS® Number | N12154234 |
| Property Type | Single Family |
| Community Name | Angus |
| AmenitiesNearBy | Place Of Worship |
| CommunityFeatures | Community Centre |
| EquipmentType | Water Heater |
| Features | Irregular Lot Size, Flat Site, Lighting, Carpet Free, Gazebo, Sump Pump |
| ParkingSpaceTotal | 6 |
| RentalEquipmentType | Water Heater |
| Structure | Porch, Deck, Patio(s), Shed |
Building
| BathroomTotal | 3 |
| BedroomsAboveGround | 1 |
| BedroomsBelowGround | 2 |
| BedroomsTotal | 3 |
| Age | 16 To 30 Years |
| Amenities | Fireplace(s) |
| Appliances | Garage Door Opener Remote(s), Water Softener, Water Heater, Water Meter, Dishwasher, Dryer, Hood Fan, Stove, Washer, Window Coverings, Refrigerator |
| ArchitecturalStyle | Raised Bungalow |
| BasementDevelopment | Finished |
| BasementType | Full (finished) |
| ConstructionStyleAttachment | Link |
| CoolingType | Central Air Conditioning |
| ExteriorFinish | Vinyl Siding, Brick |
| FireProtection | Smoke Detectors |
| FireplacePresent | Yes |
| FireplaceTotal | 2 |
| FoundationType | Poured Concrete |
| HalfBathTotal | 1 |
| HeatingFuel | Natural Gas |
| HeatingType | Forced Air |
| StoriesTotal | 1 |
| SizeInterior | 1100 - 1500 Sqft |
| Type | House |
| UtilityWater | Municipal Water |
Parking
| Attached Garage | |
| No Garage |
Land
| Acreage | No |
| FenceType | Fully Fenced, Fenced Yard |
| LandAmenities | Place Of Worship |
| LandscapeFeatures | Landscaped |
| Sewer | Sanitary Sewer |
| SizeDepth | 150 Ft ,9 In |
| SizeFrontage | 46 Ft ,2 In |
| SizeIrregular | 46.2 X 150.8 Ft ; Approx As Per Geo |
| SizeTotalText | 46.2 X 150.8 Ft ; Approx As Per Geo|under 1/2 Acre |
| SurfaceWater | River/stream |
| ZoningDescription | Res |
Rooms
| Level | Type | Length | Width | Dimensions |
|---|---|---|---|---|
| Lower Level | Bathroom | 2.65 m | 1.49 m | 2.65 m x 1.49 m |
| Lower Level | Laundry Room | 3.17 m | 3.1 m | 3.17 m x 3.1 m |
| Lower Level | Recreational, Games Room | 7.98 m | 4.34 m | 7.98 m x 4.34 m |
| Lower Level | Bedroom 2 | 4.45 m | 2.62 m | 4.45 m x 2.62 m |
| Lower Level | Bedroom 3 | 3.89 m | 2.65 m | 3.89 m x 2.65 m |
| Main Level | Kitchen | 5.48 m | 3.62 m | 5.48 m x 3.62 m |
| Main Level | Family Room | 6.77 m | 3.6 m | 6.77 m x 3.6 m |
| Main Level | Primary Bedroom | 4.85 m | 3.35 m | 4.85 m x 3.35 m |
| Main Level | Bathroom | 3.15 m | 2.52 m | 3.15 m x 2.52 m |
| Main Level | Den | 2.99 m | 3.26 m | 2.99 m x 3.26 m |
| Main Level | Bathroom | 2.52 m | 1.47 m | 2.52 m x 1.47 m |
Utilities
| Cable | Installed |
| Electricity | Installed |
| Sewer | Installed |
https://www.realtor.ca/real-estate/28325415/144-maplewood-drive-essa-angus-angus
Interested?
Contact us for more information
Jenna Forsyth
Broker of Record
138 Mill Street
Angus, Ontario L0M 1B2
Bill Forsyth
Salesperson
138 Mill Street
Angus, Ontario L0M 1B2
