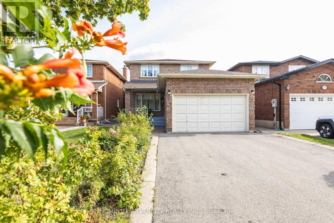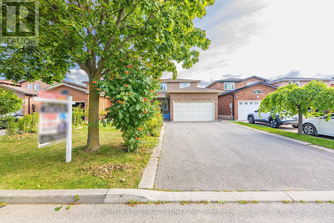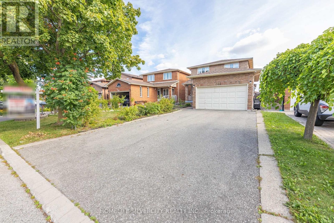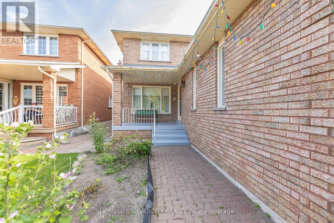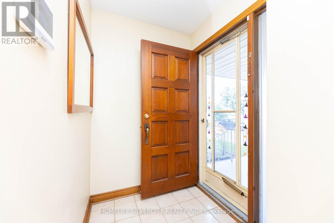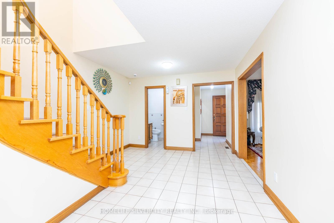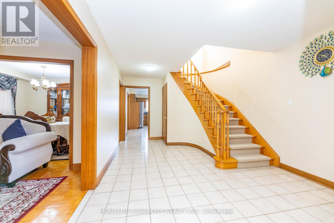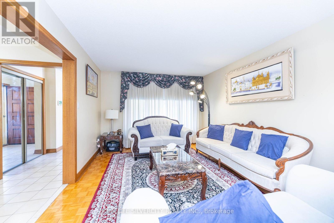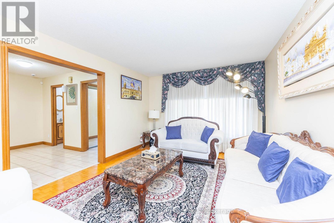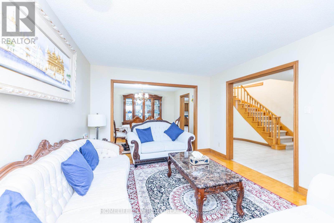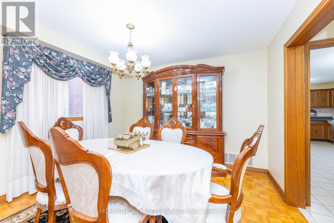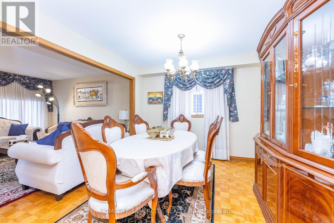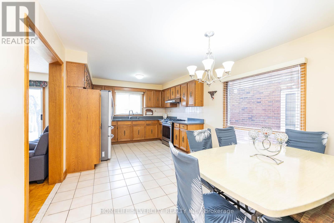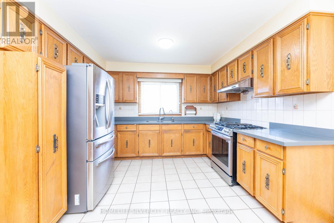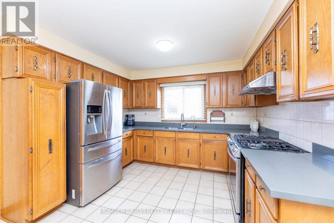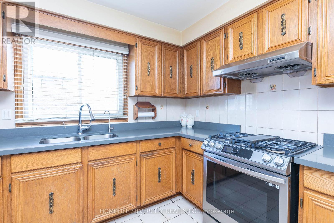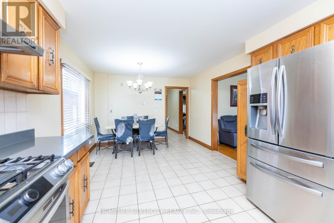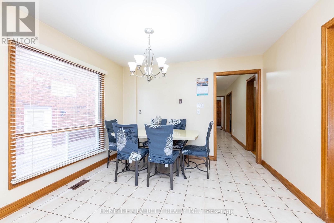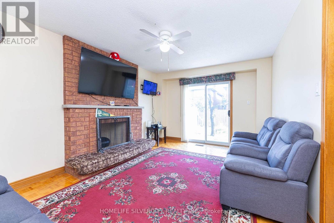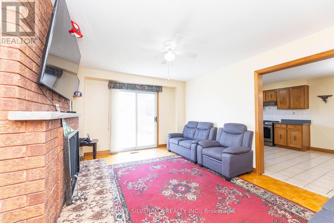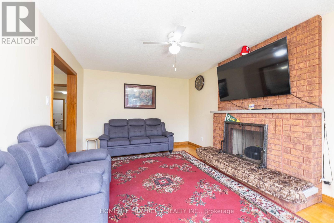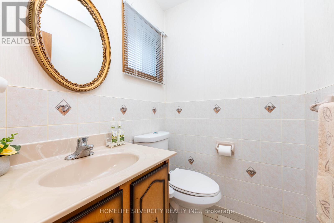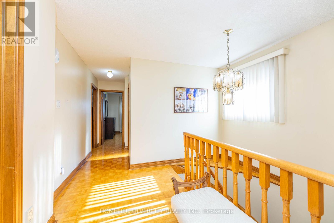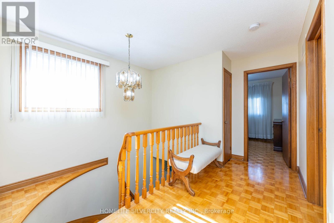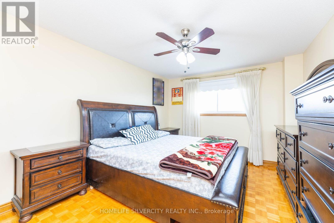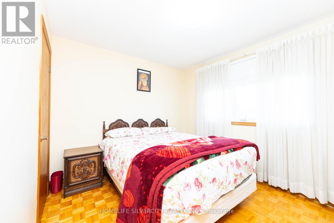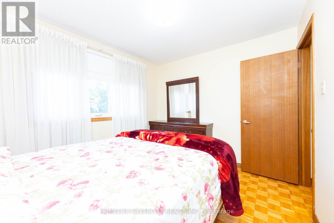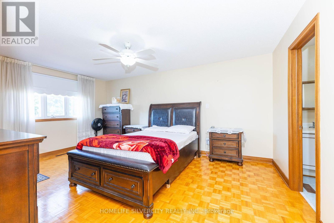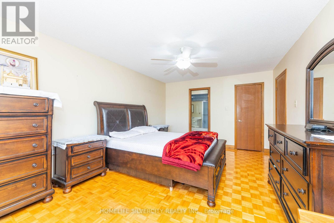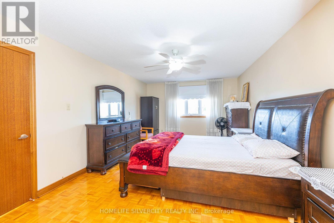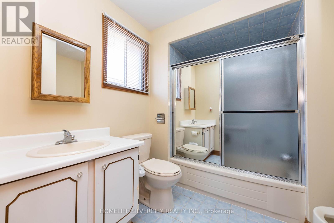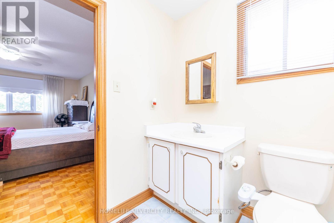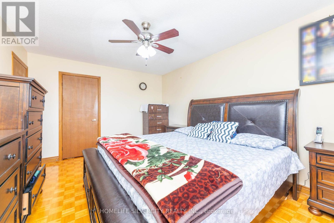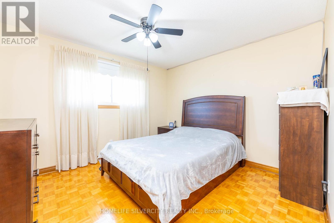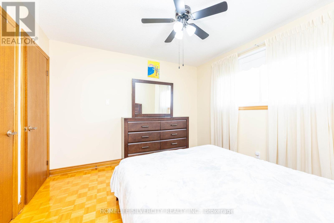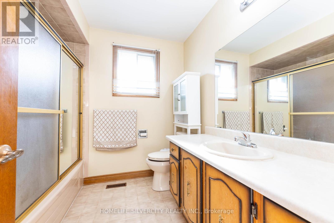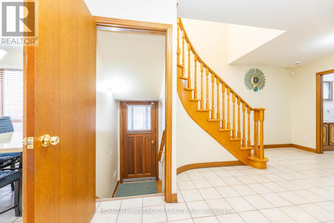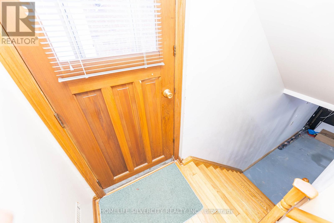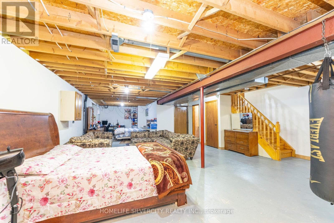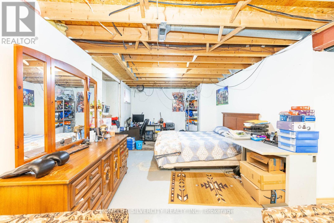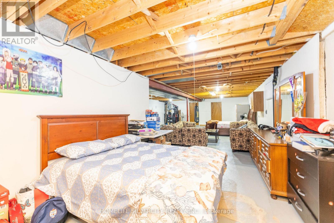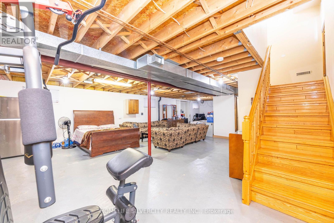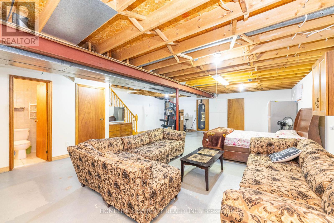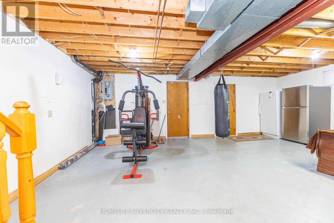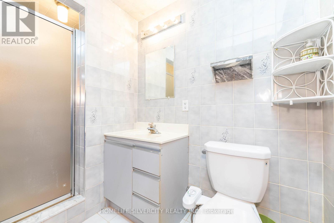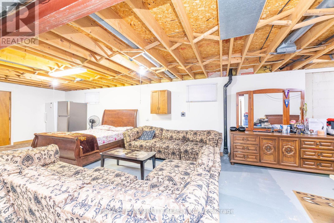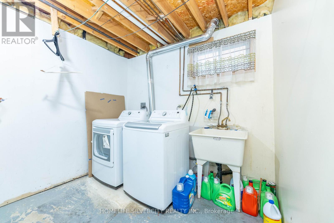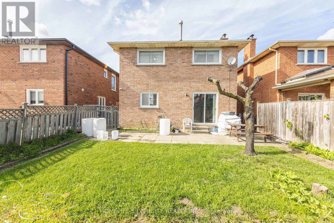144 Jackman Crescent Vaughan, Ontario L4L 6P1
$1,249,000
Welcome to 144 Jackman Crescent, Woodbridge! Discover this beautifully maintained home in one of Woodbridge's most desirable family-friendly neighborhoods. Offering a perfect blend of comfort and functionality, this property features spacious principal rooms. The main floor boasts a warm living and dining area with large windows, a cozy family room with fireplace, and an eat-in kitchen with walkout to the yard-perfect for entertaining or family gatherings.Upstairs, you'll find generously sized bedrooms including a sun-filled primary suite with ample closet space. The lower level offers versatile potential for a recreation room, home office, or in-law suite.Enjoy the convenience of nearby parks, schools, shopping, transit, and easy highway access. Whether you're a growing family or looking for your forever home, this property offers the space, location, and lifestyle you've been waiting for. (id:61852)
Property Details
| MLS® Number | N12445215 |
| Property Type | Single Family |
| Community Name | West Woodbridge |
| EquipmentType | Water Heater |
| ParkingSpaceTotal | 4 |
| RentalEquipmentType | Water Heater |
Building
| BathroomTotal | 4 |
| BedroomsAboveGround | 4 |
| BedroomsTotal | 4 |
| Appliances | Dryer, Stove, Washer, Window Coverings, Refrigerator |
| BasementDevelopment | Partially Finished |
| BasementFeatures | Separate Entrance |
| BasementType | N/a, N/a (partially Finished) |
| ConstructionStyleAttachment | Detached |
| CoolingType | Central Air Conditioning |
| ExteriorFinish | Brick |
| FireplacePresent | Yes |
| FlooringType | Parquet, Ceramic |
| FoundationType | Concrete |
| HalfBathTotal | 1 |
| HeatingFuel | Electric |
| HeatingType | Forced Air |
| StoriesTotal | 2 |
| SizeInterior | 2000 - 2500 Sqft |
| Type | House |
| UtilityWater | Municipal Water |
Parking
| Attached Garage | |
| Garage |
Land
| Acreage | No |
| Sewer | Sanitary Sewer |
| SizeDepth | 118 Ft ,1 In |
| SizeFrontage | 34 Ft ,6 In |
| SizeIrregular | 34.5 X 118.1 Ft |
| SizeTotalText | 34.5 X 118.1 Ft |
Rooms
| Level | Type | Length | Width | Dimensions |
|---|---|---|---|---|
| Second Level | Primary Bedroom | 5.18 m | 3.63 m | 5.18 m x 3.63 m |
| Second Level | Bedroom 2 | 4.54 m | 3.38 m | 4.54 m x 3.38 m |
| Second Level | Bedroom 3 | 3.08 m | 3.35 m | 3.08 m x 3.35 m |
| Second Level | Bedroom 4 | 2.74 m | 3.32 m | 2.74 m x 3.32 m |
| Main Level | Living Room | 4.12 m | 3.41 m | 4.12 m x 3.41 m |
| Main Level | Dining Room | 3.17 m | 3.41 m | 3.17 m x 3.41 m |
| Main Level | Family Room | 4.97 m | 3.41 m | 4.97 m x 3.41 m |
| Main Level | Kitchen | 5.85 m | 3.41 m | 5.85 m x 3.41 m |
Interested?
Contact us for more information
Varinderjit Singh Cheema
Salesperson
11775 Bramalea Rd #201
Brampton, Ontario L6R 3Z4
