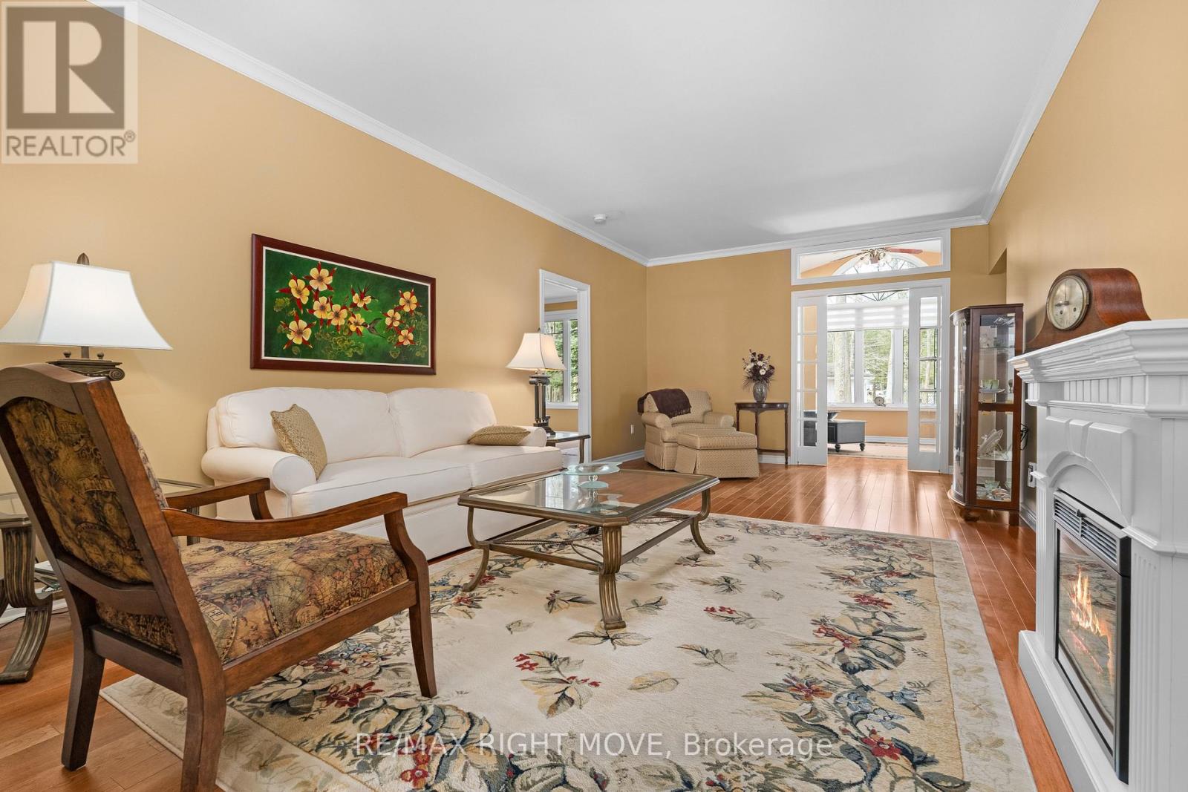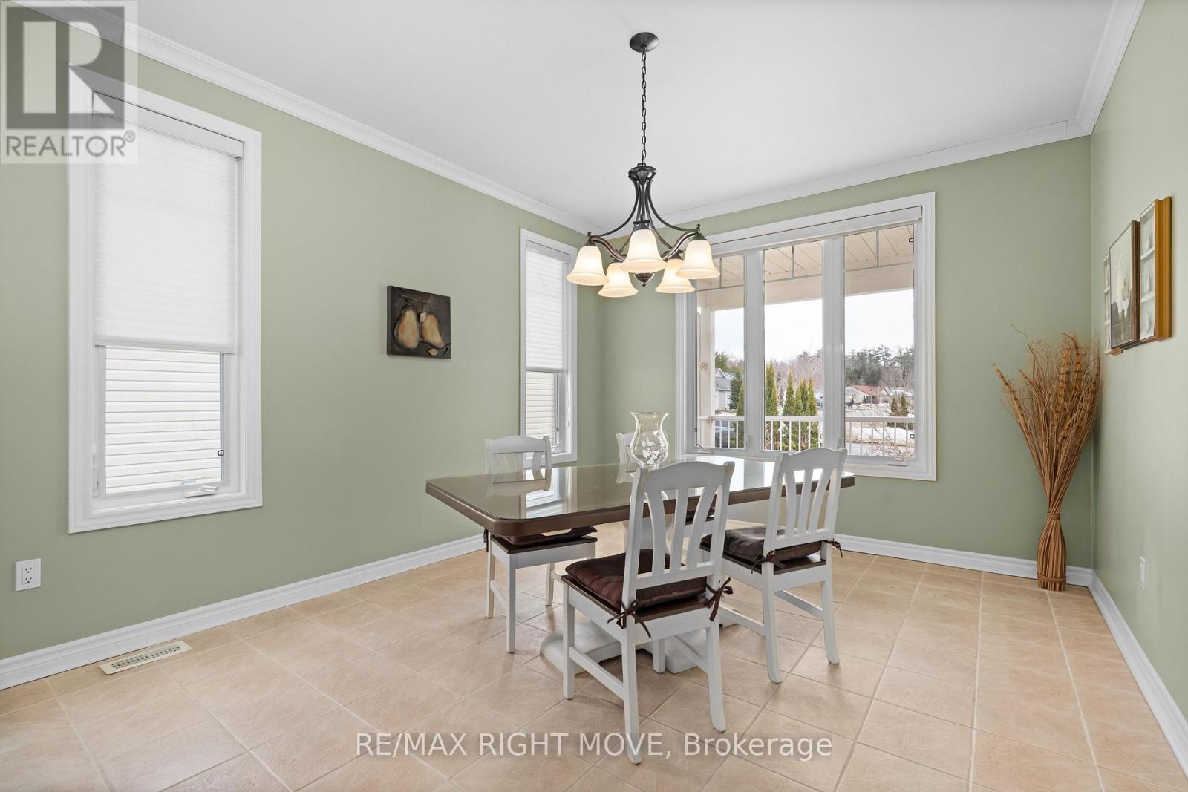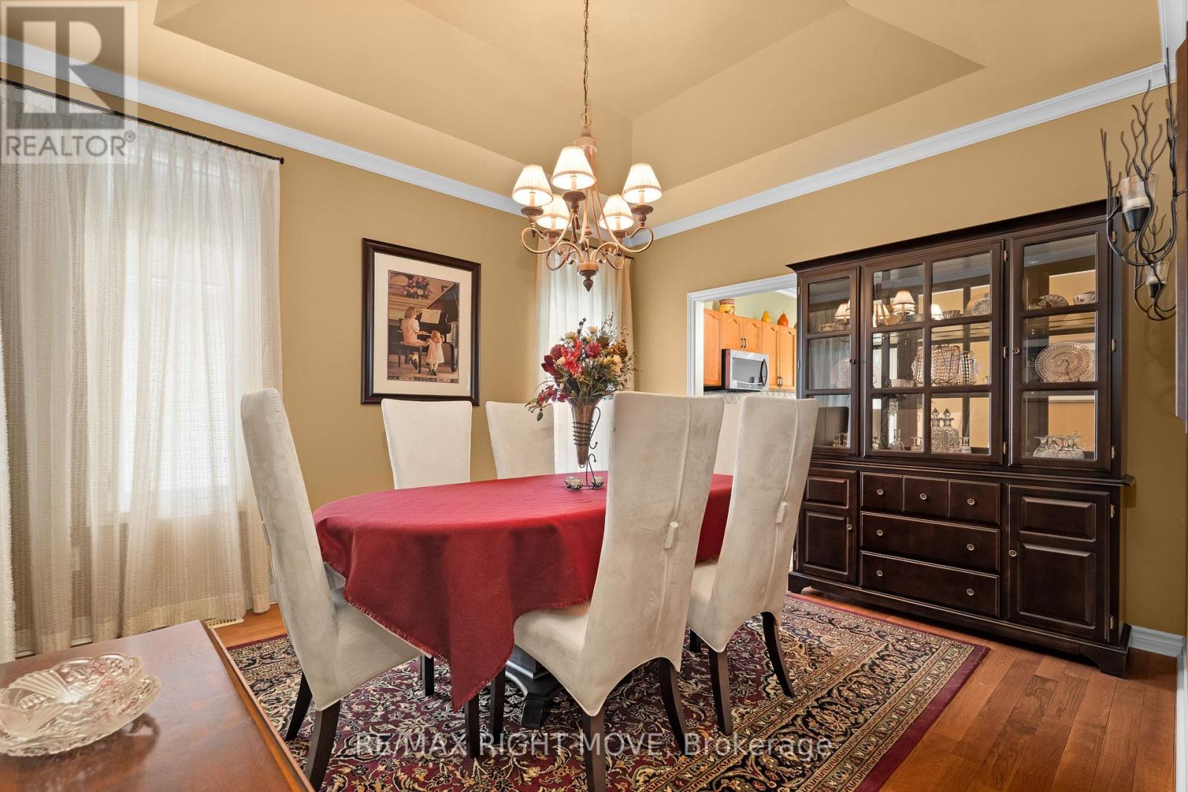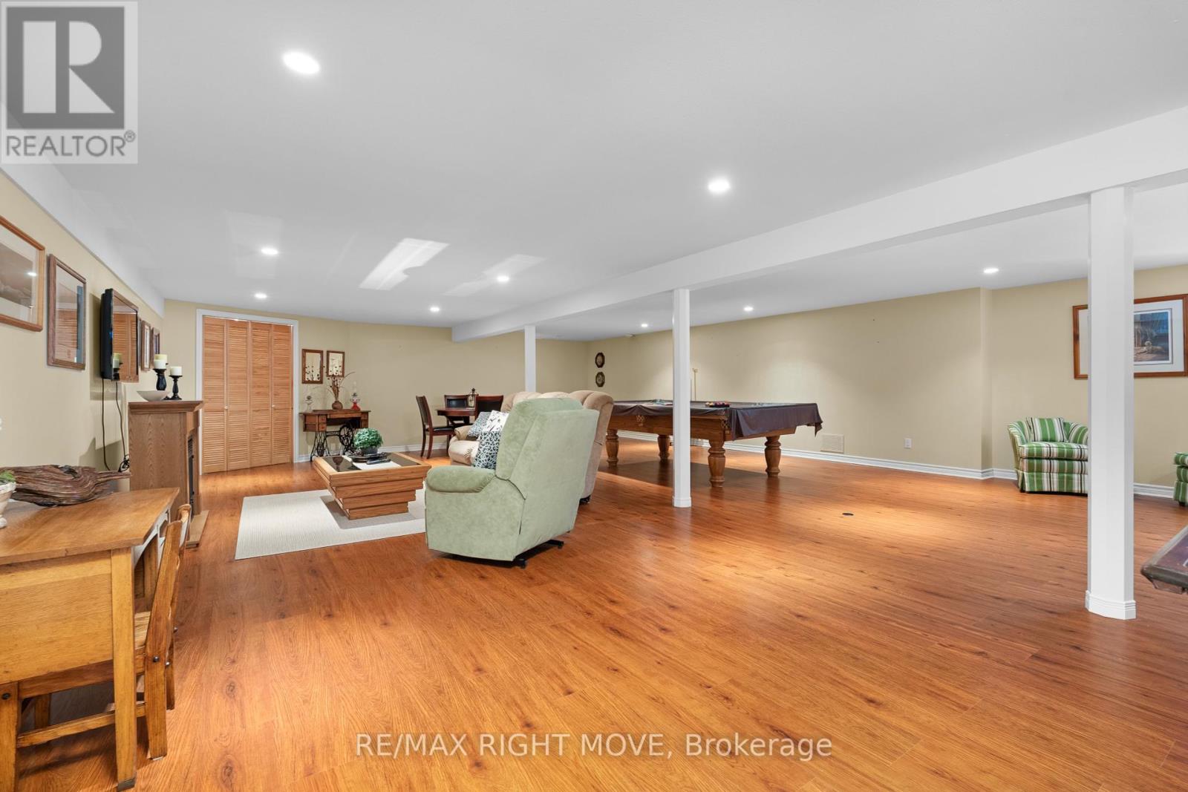144 Hedgewood Lane Gravenhurst, Ontario P1P 1Z4
$879,900
Charming 2-Bedroom Bungalow in Sought-After Muskoka Retirement Community. Welcome to your Dream Home nestled in a vibrant four-season retirement community in the Heart of Muskoka. This spacious and thoughtfully designed 2 Bedroom residence features a 2-car garage and backs onto serene woods, offering the perfect blend of privacy and nature. Step inside to discover a formal Dining room, a cozy Family room with a natural gas Fireplace, and an eat-in Kitchen ideal for everyday Living and Entertaining. Relax in the beautiful Sunroom, flooded with Natural Light. The Primary Bedroom is a true retreat, boasting a 4-piece Ensuite with a Jacuzzi tub, a stand-alone Shower, and a large walk-in Closet for your convenience. The fully finished Basement expands your living space with a huge Rec room, Pool Table (included), Bar ( included), Electric Fireplace (included), a 3-piece Bathroom and additional Rooms perfect for Hobbies, Guests or Relaxation. Enjoy the benefits of an active lifestyle with access to a Community Recreation Center, and take advantage of nearby Shopping, Dining, Library, Theatre and Walking Trails. You're just minutes away from beautiful Lakes for Boating, Swimming, Canoeing, and Kayaking. Live the Muskoka Lifestyle to it's Fullest--Comfort, Community, and Convenience all year round. (id:61852)
Property Details
| MLS® Number | X12081090 |
| Property Type | Single Family |
| Community Name | Muskoka (S) |
| AmenitiesNearBy | Place Of Worship, Park, Beach |
| CommunityFeatures | Community Centre |
| Easement | Sub Division Covenants |
| Features | Flat Site, Level, Sump Pump |
| ParkingSpaceTotal | 6 |
| Structure | Porch, Shed |
Building
| BathroomTotal | 3 |
| Age | 16 To 30 Years |
| Amenities | Fireplace(s) |
| Appliances | Garage Door Opener Remote(s), Water Heater, Water Meter |
| ArchitecturalStyle | Bungalow |
| BasementDevelopment | Finished |
| BasementType | N/a (finished) |
| ConstructionStyleAttachment | Detached |
| CoolingType | Central Air Conditioning |
| ExteriorFinish | Vinyl Siding |
| FireProtection | Smoke Detectors |
| FireplacePresent | Yes |
| FireplaceTotal | 1 |
| FlooringType | Ceramic, Hardwood, Carpeted, Laminate |
| FoundationType | Poured Concrete |
| HeatingFuel | Natural Gas |
| HeatingType | Forced Air |
| StoriesTotal | 1 |
| SizeInterior | 1500 - 2000 Sqft |
| Type | House |
| UtilityWater | Municipal Water |
Parking
| Attached Garage | |
| Garage | |
| Inside Entry |
Land
| AccessType | Year-round Access |
| Acreage | No |
| LandAmenities | Place Of Worship, Park, Beach |
| Sewer | Sanitary Sewer |
| SizeIrregular | 53 X 153 Acre |
| SizeTotalText | 53 X 153 Acre|under 1/2 Acre |
| ZoningDescription | 301 |
Rooms
| Level | Type | Length | Width | Dimensions |
|---|---|---|---|---|
| Basement | Office | 4.93 m | 3.63 m | 4.93 m x 3.63 m |
| Basement | Den | 3.58 m | 4.93 m | 3.58 m x 4.93 m |
| Basement | Utility Room | 6.88 m | 6.1 m | 6.88 m x 6.1 m |
| Basement | Bathroom | 2.19 m | 2.69 m | 2.19 m x 2.69 m |
| Basement | Recreational, Games Room | 10.88 m | 7.98 m | 10.88 m x 7.98 m |
| Main Level | Kitchen | 7.99 m | 3.53 m | 7.99 m x 3.53 m |
| Main Level | Dining Room | 4.14 m | 3.53 m | 4.14 m x 3.53 m |
| Main Level | Living Room | 6.76 m | 3.9 m | 6.76 m x 3.9 m |
| Main Level | Bedroom | 4.6 m | 4.56 m | 4.6 m x 4.56 m |
| Main Level | Family Room | 3.49 m | 5.4 m | 3.49 m x 5.4 m |
| Main Level | Sunroom | 3.39 m | 4.354 m | 3.39 m x 4.354 m |
| Main Level | Bedroom 2 | 3.37 m | 3.85 m | 3.37 m x 3.85 m |
| Main Level | Bathroom | 2.25 m | 2.49 m | 2.25 m x 2.49 m |
| Main Level | Laundry Room | 1.81 m | 1.93 m | 1.81 m x 1.93 m |
Utilities
| Cable | Installed |
| Sewer | Installed |
https://www.realtor.ca/real-estate/28163907/144-hedgewood-lane-gravenhurst-muskoka-s-muskoka-s
Interested?
Contact us for more information
97 Neywash St Box 2118
Orillia, Ontario L3V 6R9















































