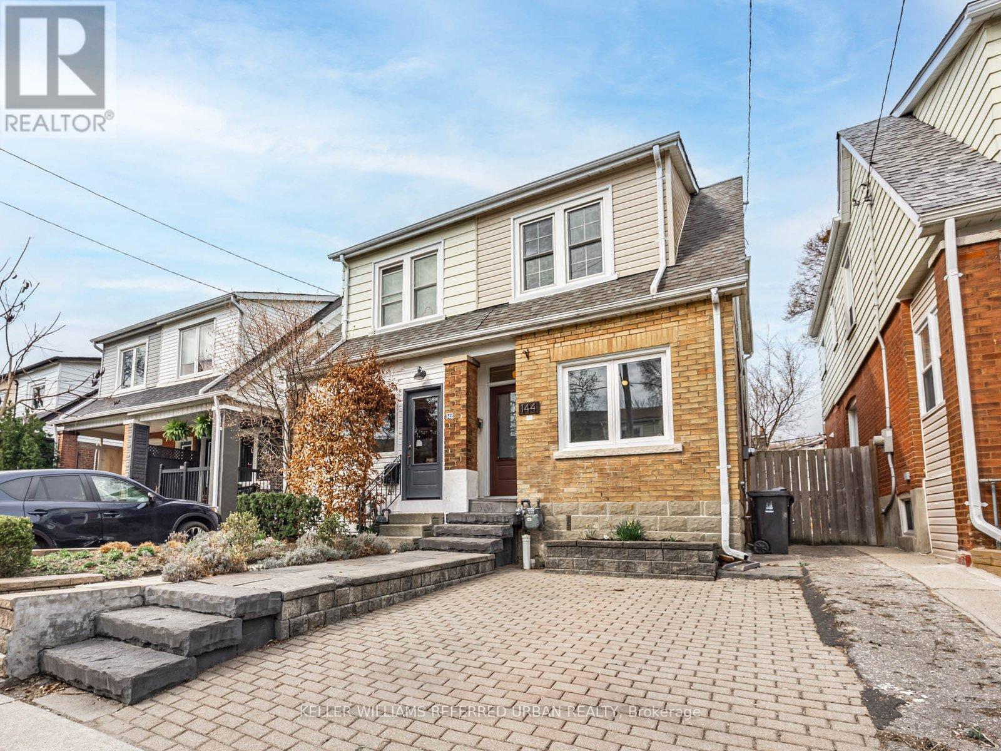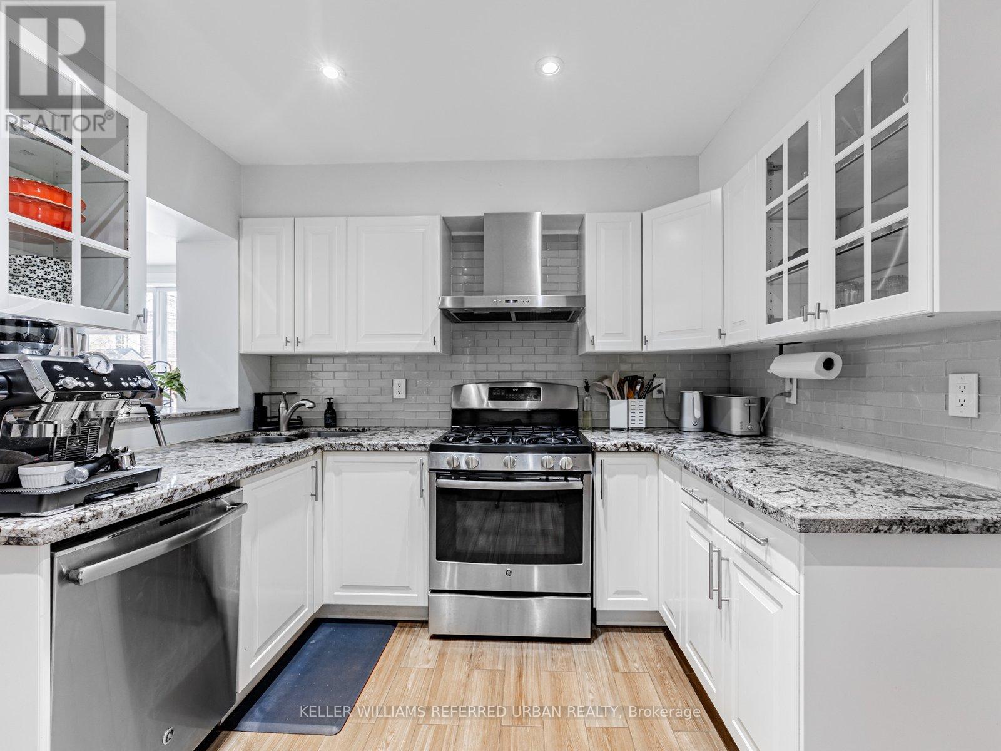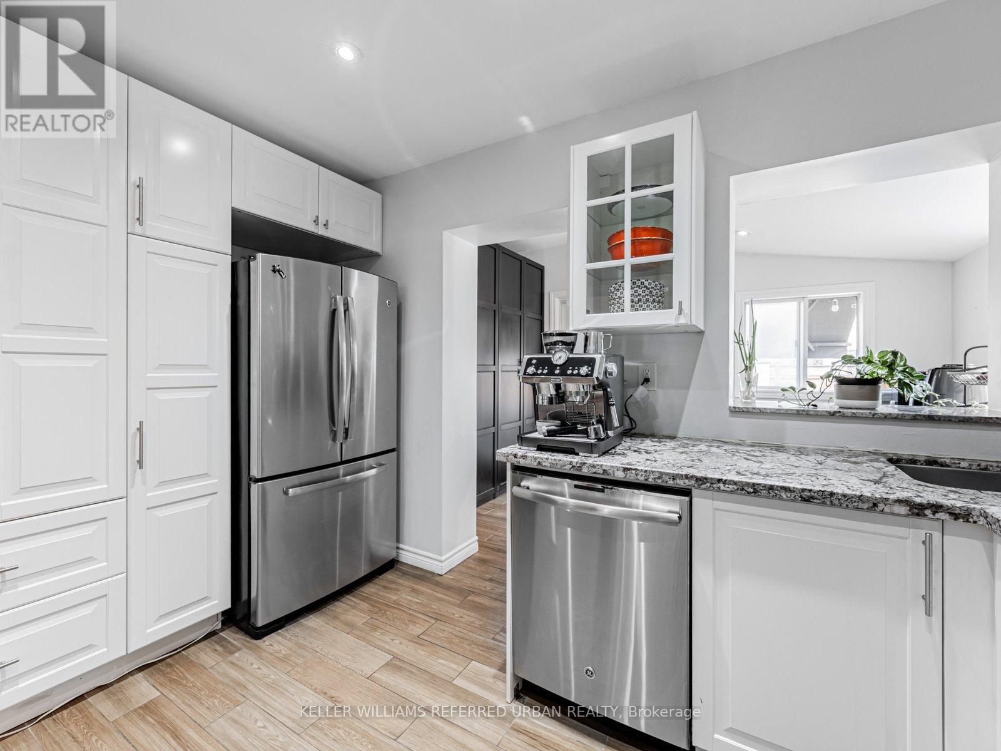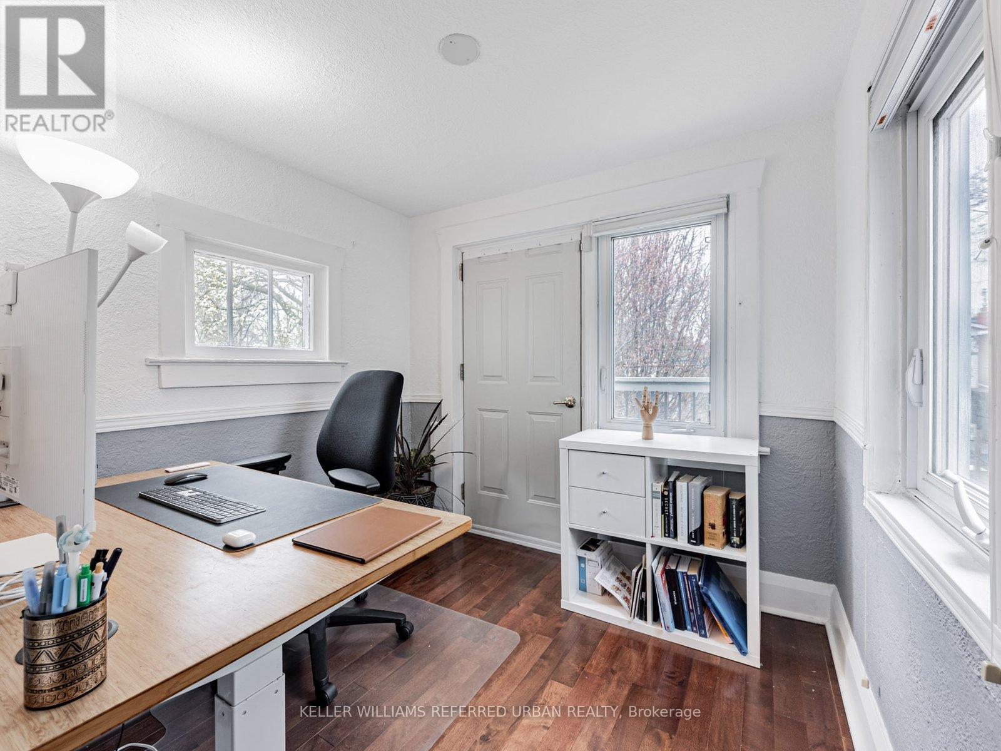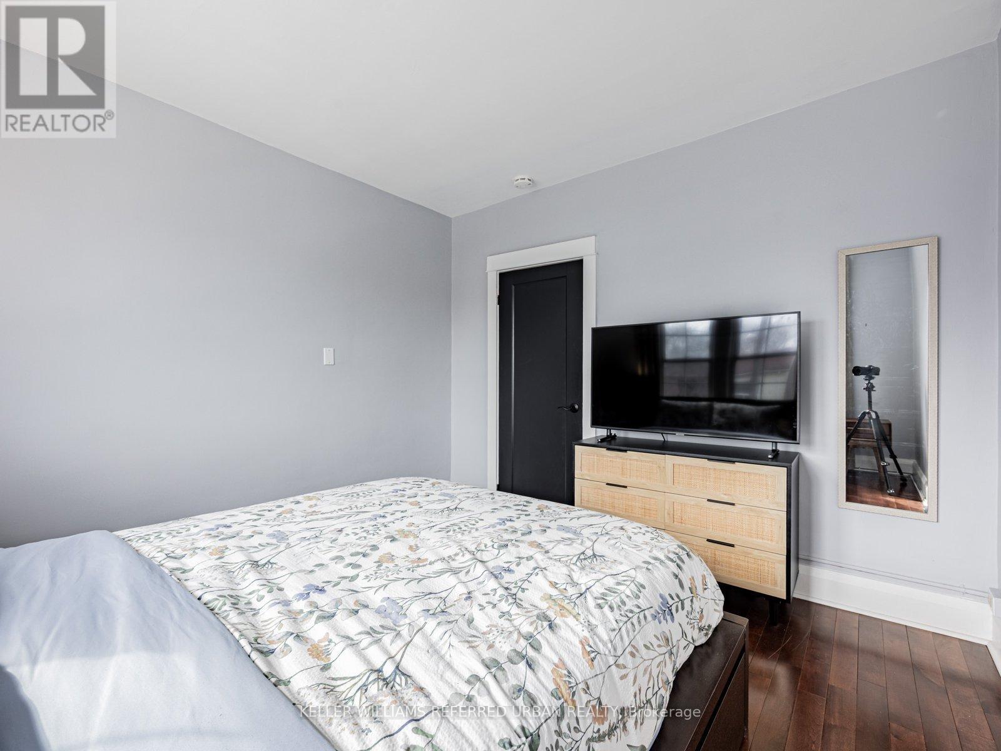144 Bastedo Avenue Toronto, Ontario M4C 3N1
$4,200 Monthly
Welcome to this spacious and beautifully maintained home in the heart of the Woodbine Corridor just steps from the Danforth and a short walk to Coxwell subway station. The main floor features stunning hardwood floors, an extra-large dining area, and a chefs kitchen complete with elegant built-in storage. A rare bonus, the breakfast room offers the perfect space for morning coffee or a serene home office overlooking the gorgeous backyard deck. Enjoy outdoor living with a large, covered deck ideal for sunny days and cozy evenings, all surrounded by a thoughtfully landscaped yard with a mix of stone, greenery, and a handy garden shed. Upstairs, youll find three generously sized bedrooms, including a primary with built-in closets and an adjoining bonus room perfect as a nursery or private office. Along with that is another walk-out deck overlooking your yard. The finished basement expands the living space with a currently designed gym to never miss a quick workout, an additional bedroom option for use, a large 3-piece bathroom, and ample storage throughout. Cute private laundry room area. Don't miss the chance to live in one of Toronto's most vibrant, walkable communities! This one will go quick. (id:61852)
Property Details
| MLS® Number | E12110953 |
| Property Type | Single Family |
| Neigbourhood | East York |
| Community Name | Woodbine Corridor |
| AmenitiesNearBy | Place Of Worship, Park, Schools, Public Transit |
| CommunityFeatures | Community Centre |
| ParkingSpaceTotal | 1 |
| Structure | Shed |
Building
| BathroomTotal | 2 |
| BedroomsAboveGround | 3 |
| BedroomsBelowGround | 1 |
| BedroomsTotal | 4 |
| Age | 100+ Years |
| Amenities | Canopy |
| Appliances | Oven - Built-in, Dishwasher, Dryer, Hood Fan, Stove, Washer, Window Coverings, Refrigerator |
| BasementDevelopment | Finished |
| BasementType | Full (finished) |
| ConstructionStyleAttachment | Semi-detached |
| ConstructionStyleOther | Seasonal |
| CoolingType | Central Air Conditioning |
| ExteriorFinish | Brick, Vinyl Siding |
| FlooringType | Ceramic, Hardwood |
| FoundationType | Concrete |
| HeatingFuel | Natural Gas |
| HeatingType | Forced Air |
| StoriesTotal | 2 |
| SizeInterior | 1100 - 1500 Sqft |
| Type | House |
| UtilityWater | Municipal Water |
Parking
| No Garage |
Land
| Acreage | No |
| FenceType | Fenced Yard |
| LandAmenities | Place Of Worship, Park, Schools, Public Transit |
| LandscapeFeatures | Landscaped |
| Sewer | Sanitary Sewer |
| SizeDepth | 100 Ft |
| SizeFrontage | 17 Ft ,6 In |
| SizeIrregular | 17.5 X 100 Ft |
| SizeTotalText | 17.5 X 100 Ft |
Rooms
| Level | Type | Length | Width | Dimensions |
|---|---|---|---|---|
| Second Level | Primary Bedroom | 4.01 m | 3 m | 4.01 m x 3 m |
| Second Level | Bedroom 2 | 3.25 m | 3.48 m | 3.25 m x 3.48 m |
| Second Level | Bedroom 3 | 3.43 m | 2.57 m | 3.43 m x 2.57 m |
| Basement | Laundry Room | 1.88 m | 2.62 m | 1.88 m x 2.62 m |
| Basement | Utility Room | 2.13 m | 4.09 m | 2.13 m x 4.09 m |
| Basement | Exercise Room | 3.23 m | 3.89 m | 3.23 m x 3.89 m |
| Main Level | Living Room | 5.34 m | 3.91 m | 5.34 m x 3.91 m |
| Main Level | Living Room | 3.78 m | 3.05 m | 3.78 m x 3.05 m |
| Main Level | Kitchen | 2.92 m | 3.84 m | 2.92 m x 3.84 m |
| Main Level | Sunroom | 2.08 m | 3.96 m | 2.08 m x 3.96 m |
Interested?
Contact us for more information
Raymond Kybartas
Salesperson
156 Duncan Mill Rd Unit 1
Toronto, Ontario M3B 3N2


