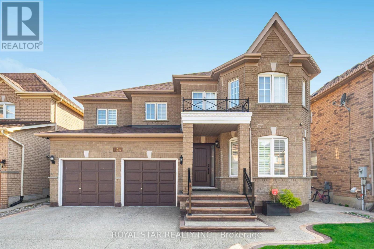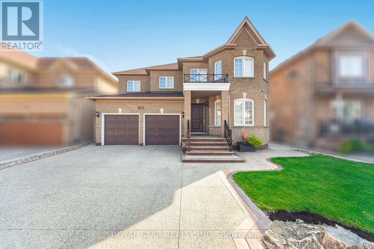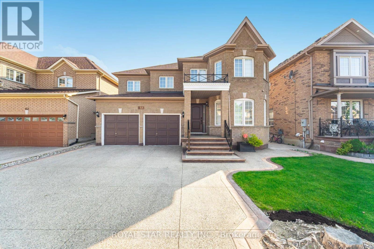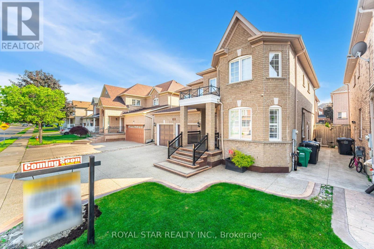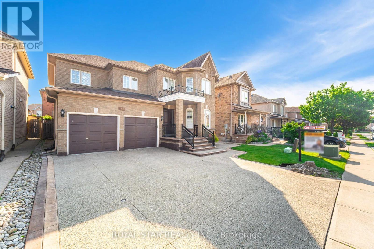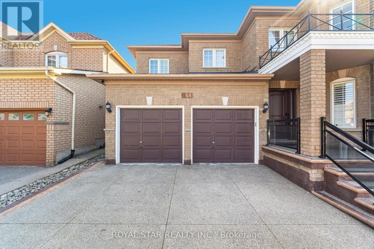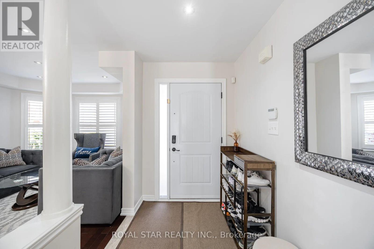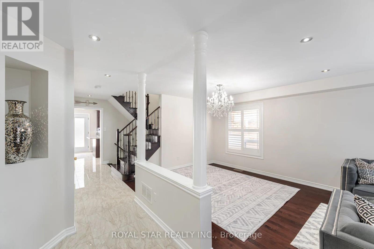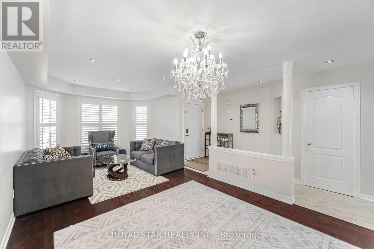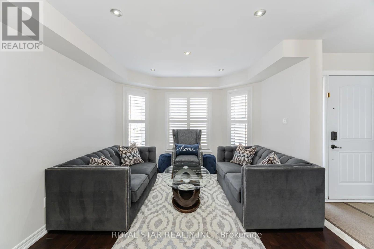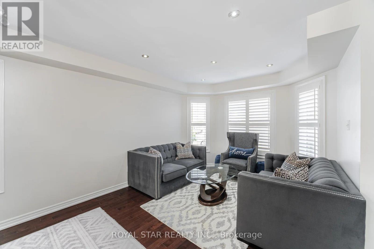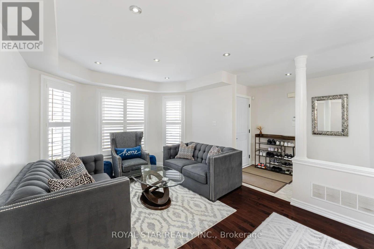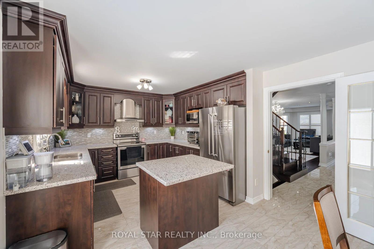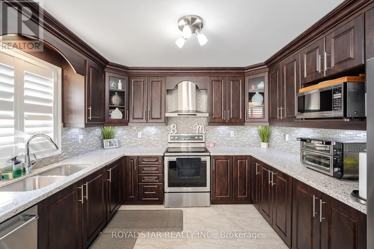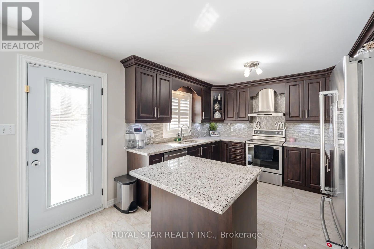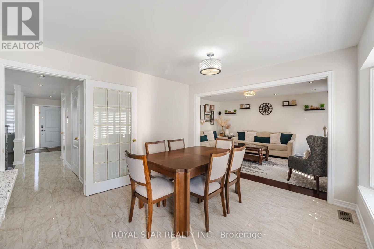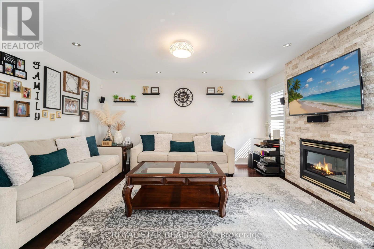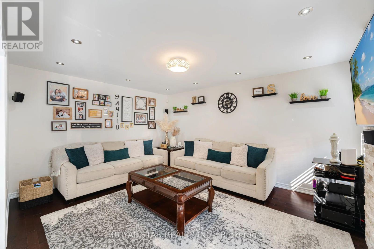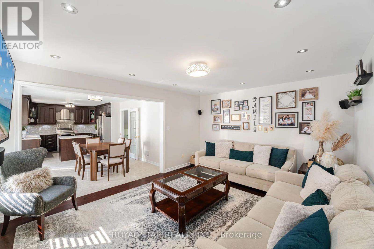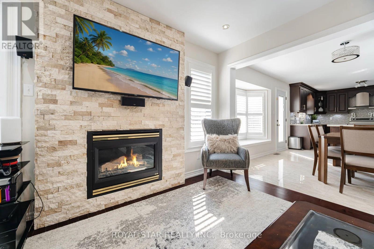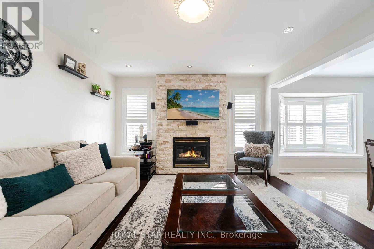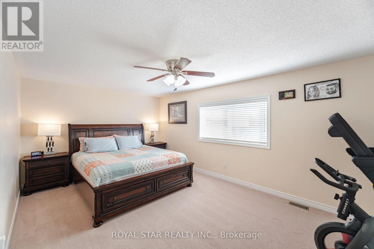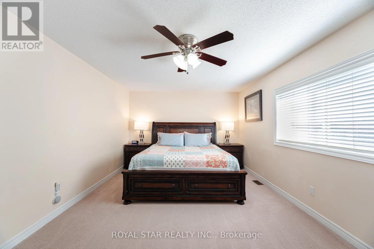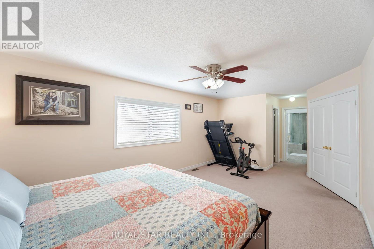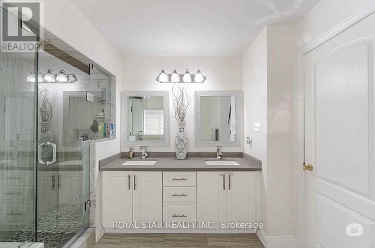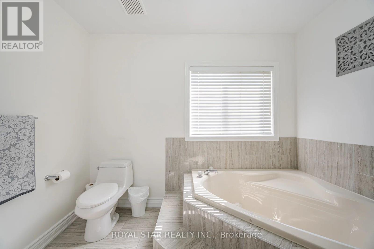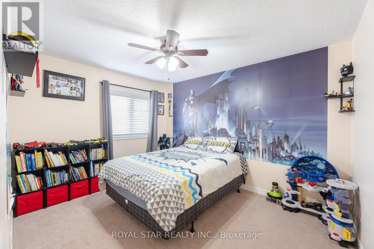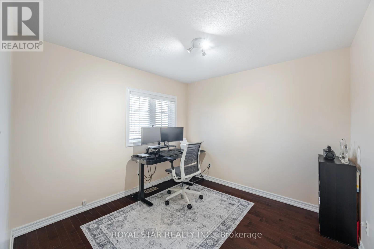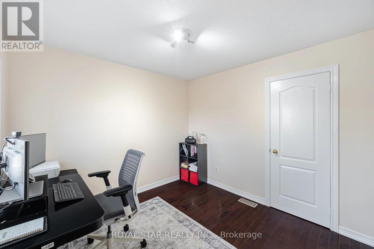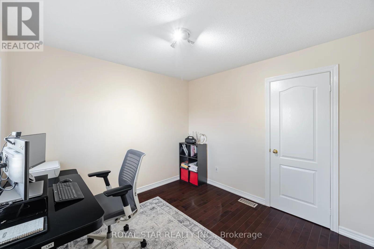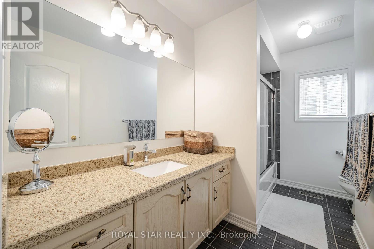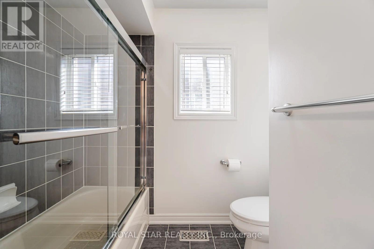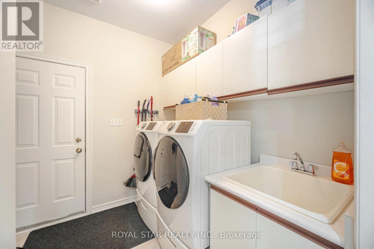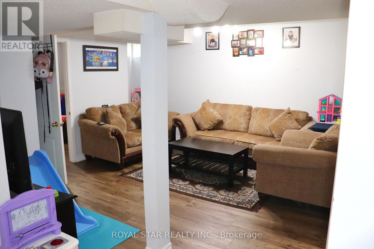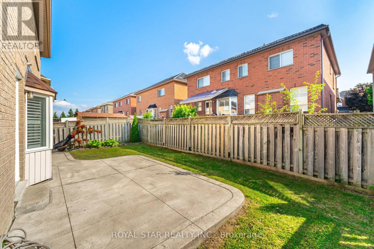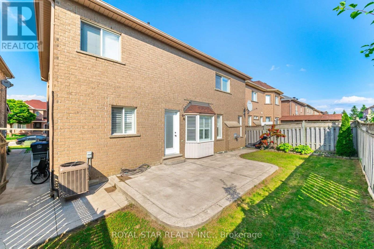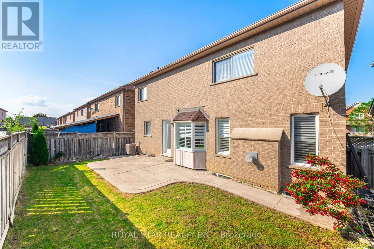144 Barleyfield Road Brampton, Ontario L6R 2K3
$1,179,900
Stunning & Modernized Detached Home On A Spacious 45Ft Lot With Extended Driveway. This Impeccably Maintained Residence Perfectly Balances Styles And Practicality, Ideal For Families Seeking Comfort And Elegance. Features Include 4+2 Bedrooms, 4 Bathrooms, And Fully Finished Basement With 2 Bedrooms, A 3-Piece Bathroom, Rec Room, And A Separate Side Entrance. Upgraded Tiles, Hardwood, Smooth Ceilings, Complemented By Stainless Steel Potlights, Throughout And California Shutters Grace The Main Floor And Hallways. The Family Room Boasts A Cozy Gas Fireplace With A Feature Stone Wall, While The Master Suite Offers A Luxurious 5-Piece Ensuite With A Full Glass Shower And His/Her Closets In The Primary Bedroom. Enjoy A Gourmet Eat-In Kitchen With A Movable Island And Breakfast Area That Opens To A Concreted Patio. (id:61852)
Property Details
| MLS® Number | W12212030 |
| Property Type | Single Family |
| Community Name | Sandringham-Wellington |
| AmenitiesNearBy | Hospital, Public Transit |
| CommunityFeatures | School Bus |
| EquipmentType | Water Heater - Gas |
| ParkingSpaceTotal | 7 |
| RentalEquipmentType | Water Heater - Gas |
Building
| BathroomTotal | 4 |
| BedroomsAboveGround | 4 |
| BedroomsBelowGround | 2 |
| BedroomsTotal | 6 |
| Age | 16 To 30 Years |
| Appliances | Garage Door Opener Remote(s), Dishwasher, Dryer, Hood Fan, Stove, Washer, Refrigerator |
| BasementDevelopment | Finished |
| BasementFeatures | Separate Entrance |
| BasementType | N/a (finished) |
| ConstructionStyleAttachment | Detached |
| CoolingType | Central Air Conditioning |
| ExteriorFinish | Brick |
| FireplacePresent | Yes |
| FireplaceTotal | 1 |
| FoundationType | Concrete |
| HalfBathTotal | 1 |
| HeatingFuel | Natural Gas |
| HeatingType | Forced Air |
| StoriesTotal | 2 |
| SizeInterior | 2000 - 2500 Sqft |
| Type | House |
| UtilityWater | Municipal Water |
Parking
| Garage |
Land
| Acreage | No |
| LandAmenities | Hospital, Public Transit |
| Sewer | Sanitary Sewer |
| SizeDepth | 23.53 M |
| SizeFrontage | 13.72 M |
| SizeIrregular | 13.7 X 23.5 M |
| SizeTotalText | 13.7 X 23.5 M|under 1/2 Acre |
Rooms
| Level | Type | Length | Width | Dimensions |
|---|---|---|---|---|
| Second Level | Primary Bedroom | 7.6 m | 3.66 m | 7.6 m x 3.66 m |
| Second Level | Bedroom 2 | 5.15 m | 3.9 m | 5.15 m x 3.9 m |
| Second Level | Bedroom 3 | 4.37 m | 3.76 m | 4.37 m x 3.76 m |
| Second Level | Bedroom 4 | 3.05 m | 3.05 m | 3.05 m x 3.05 m |
| Main Level | Living Room | 6.4 m | 3.3 m | 6.4 m x 3.3 m |
| Main Level | Dining Room | 6.4 m | 3.3 m | 6.4 m x 3.3 m |
| Main Level | Family Room | 3.8 m | 4.7 m | 3.8 m x 4.7 m |
| Main Level | Kitchen | 7 m | 3.3 m | 7 m x 3.3 m |
| Main Level | Eating Area | 7 m | 3.3 m | 7 m x 3.3 m |
Interested?
Contact us for more information
Harmik Singh Saini
Salesperson
170 Steelwell Rd Unit 200
Brampton, Ontario L6T 5T3
