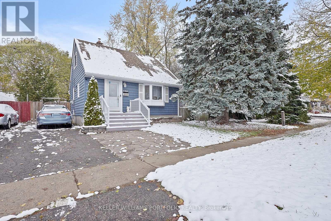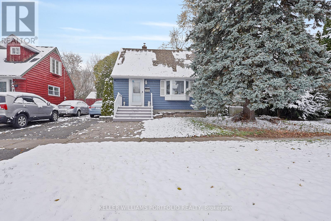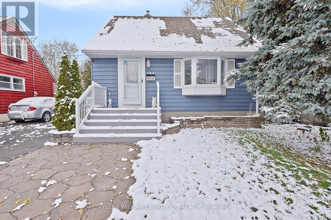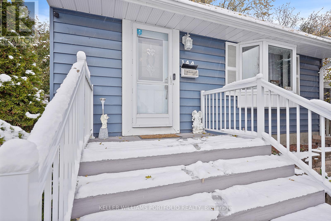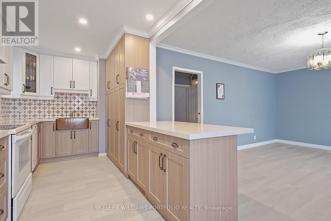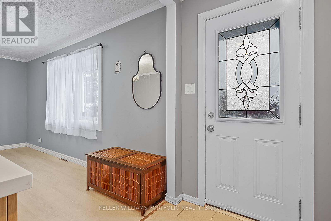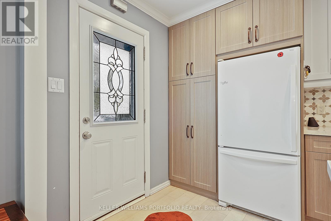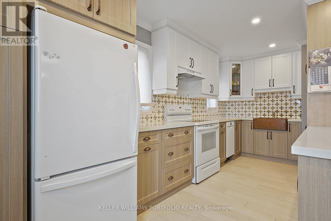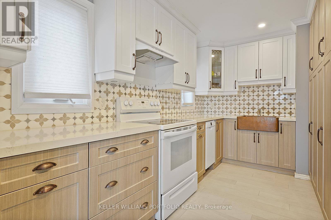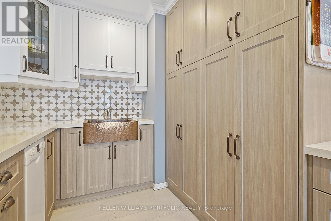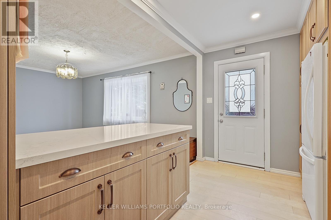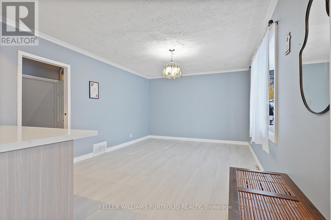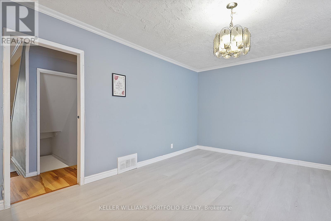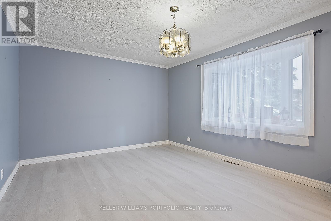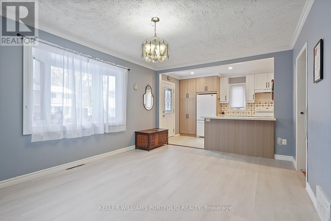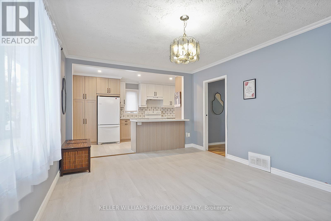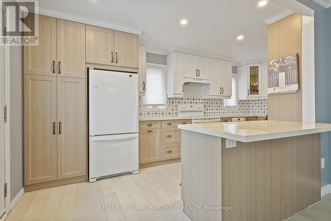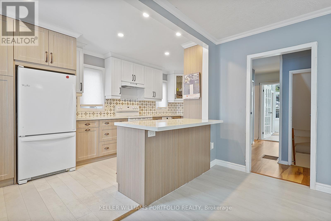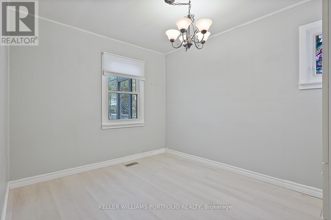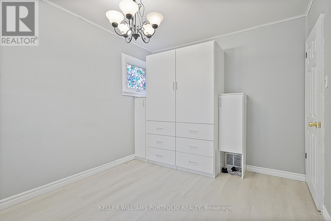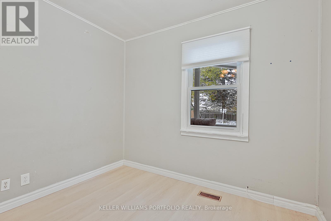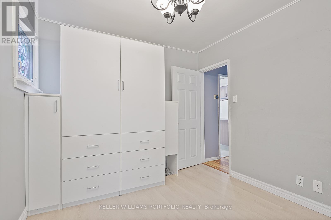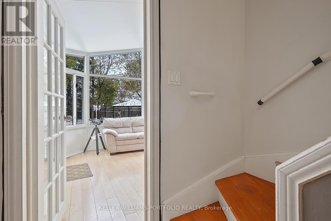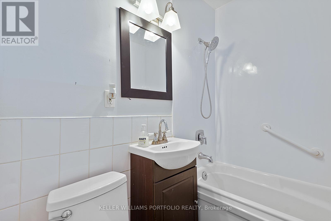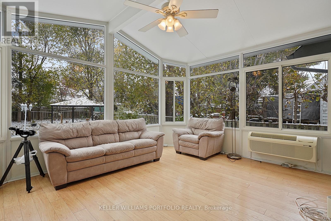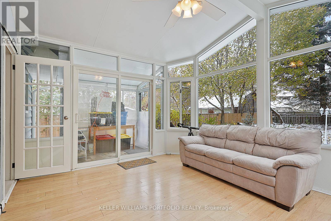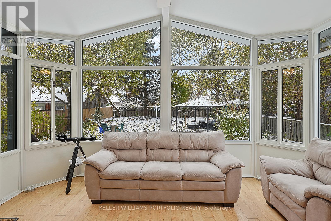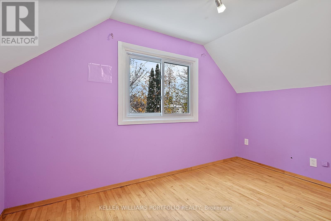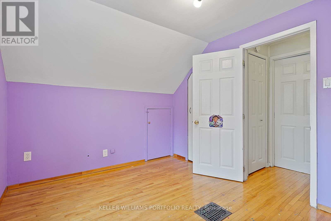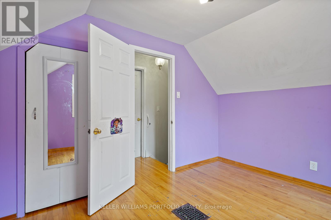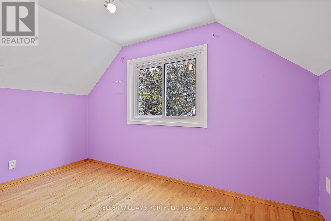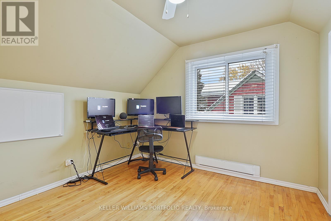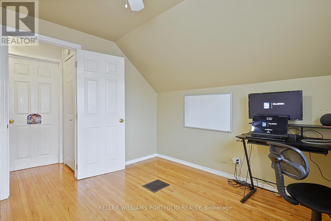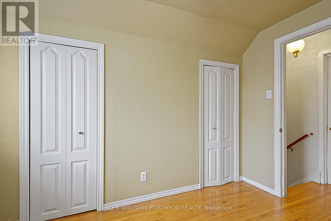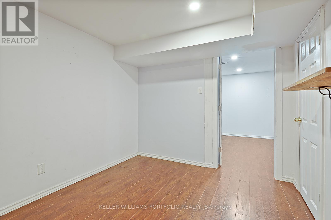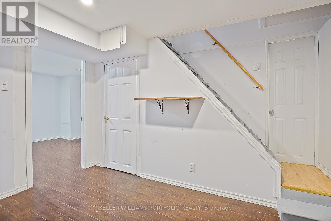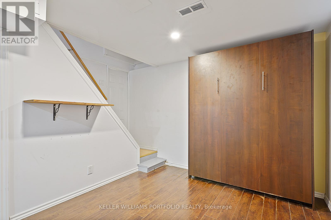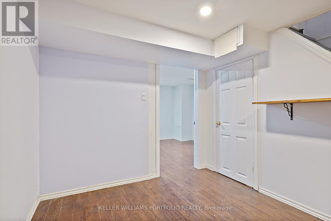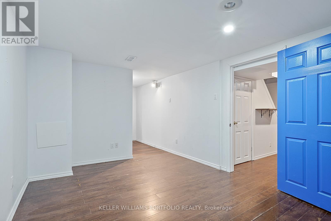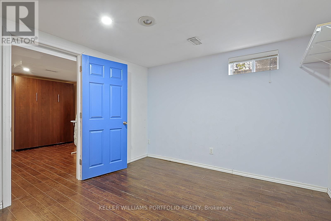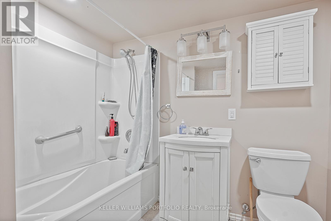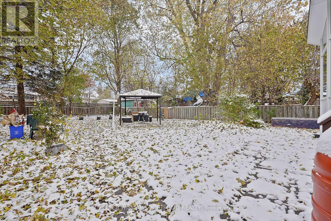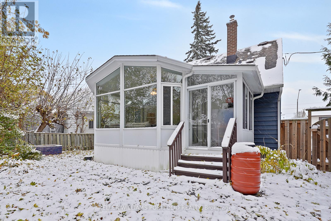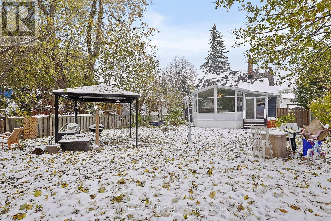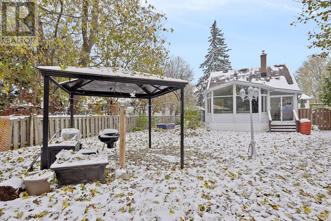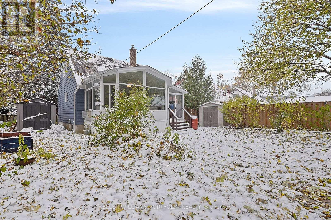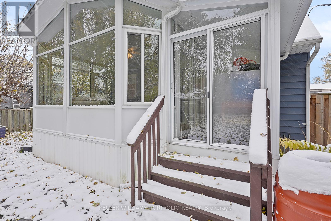144 Admiral Road Ajax, Ontario L1S 2P1
4 Bedroom
2 Bathroom
1100 - 1500 sqft
Central Air Conditioning
Forced Air
$2,900 Monthly
Sun-Filled 3+1 Bed 2 Bath Home. Spacious Main Flr - Formal Living & Dining Rm W/ Large Bay Window, Family Rm W/ Wall-To-Wall Floor-To-Ceiling Windows. Soak In The Sun All Year O/Looking Treed Backyard. Upper Level has 2 Bdrms & Main Flr has 1 Bdrm. Finished Basement W/ Great Living Space and murphy bed, and bathroom. Gorgeous Backyard. Great location close To The Water! (id:61852)
Property Details
| MLS® Number | E12547742 |
| Property Type | Single Family |
| Neigbourhood | Memorial Village |
| Community Name | South East |
| EquipmentType | Water Heater |
| ParkingSpaceTotal | 2 |
| RentalEquipmentType | Water Heater |
Building
| BathroomTotal | 2 |
| BedroomsAboveGround | 3 |
| BedroomsBelowGround | 1 |
| BedroomsTotal | 4 |
| Appliances | Dishwasher, Dryer, Stove, Washer, Refrigerator |
| BasementDevelopment | Finished |
| BasementType | N/a (finished) |
| ConstructionStyleAttachment | Detached |
| CoolingType | Central Air Conditioning |
| ExteriorFinish | Aluminum Siding, Vinyl Siding |
| FoundationType | Poured Concrete |
| HeatingFuel | Natural Gas |
| HeatingType | Forced Air |
| StoriesTotal | 2 |
| SizeInterior | 1100 - 1500 Sqft |
| Type | House |
| UtilityWater | Municipal Water |
Parking
| No Garage |
Land
| Acreage | No |
| Sewer | Sanitary Sewer |
Rooms
| Level | Type | Length | Width | Dimensions |
|---|---|---|---|---|
| Basement | Bedroom 4 | 2.67 m | 3.43 m | 2.67 m x 3.43 m |
| Basement | Office | 2.92 m | 3.12 m | 2.92 m x 3.12 m |
| Main Level | Dining Room | 4.83 m | 3.45 m | 4.83 m x 3.45 m |
| Main Level | Kitchen | 2.41 m | 5.38 m | 2.41 m x 5.38 m |
| Main Level | Bedroom | 2.85 m | 3.48 m | 2.85 m x 3.48 m |
| Main Level | Sunroom | 4.27 m | 3.43 m | 4.27 m x 3.43 m |
| Main Level | Mud Room | 1.55 m | 2.06 m | 1.55 m x 2.06 m |
| Upper Level | Bedroom 2 | 3.33 m | 2.97 m | 3.33 m x 2.97 m |
| Upper Level | Bedroom 3 | 2.85 m | 3.68 m | 2.85 m x 3.68 m |
https://www.realtor.ca/real-estate/29106828/144-admiral-road-ajax-south-east-south-east
Interested?
Contact us for more information
Sabine El Ghali
Broker
Keller Williams Portfolio Realty
3284 Yonge Street #100
Toronto, Ontario M4N 3M7
3284 Yonge Street #100
Toronto, Ontario M4N 3M7
