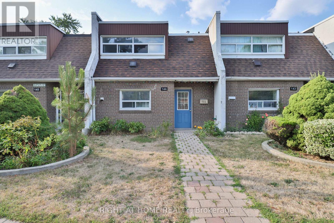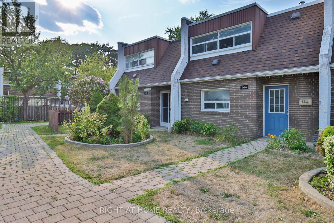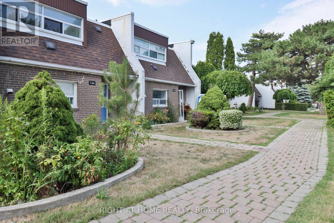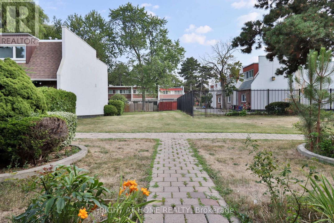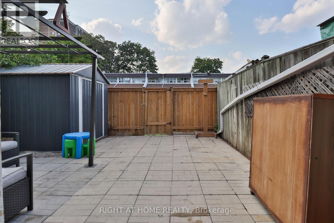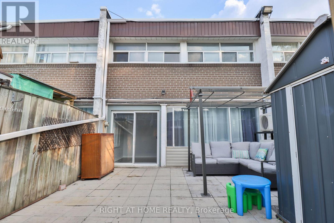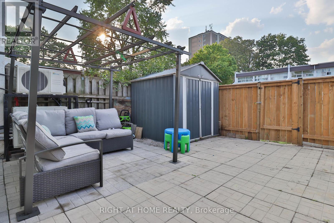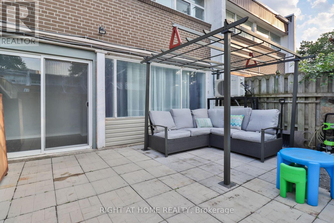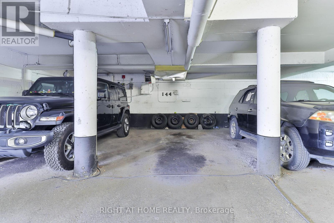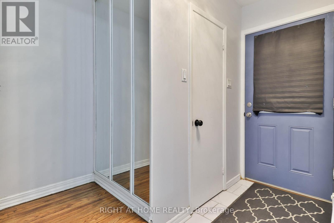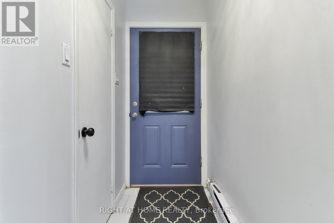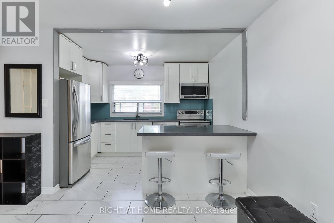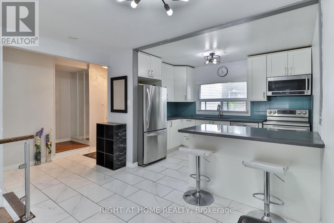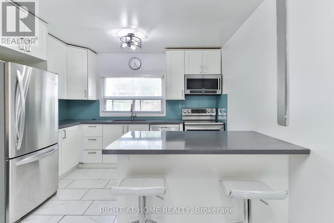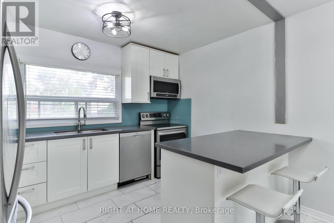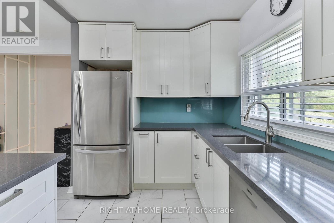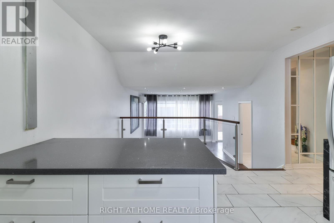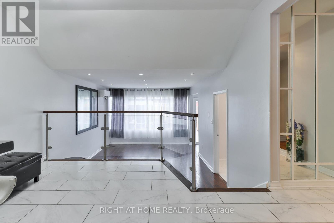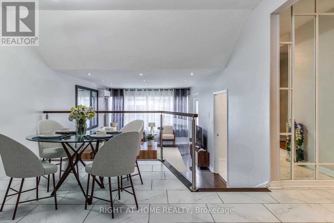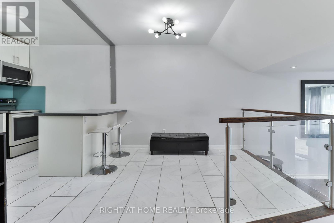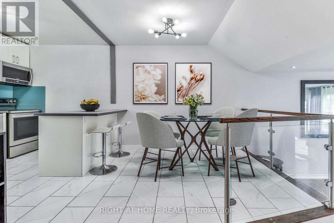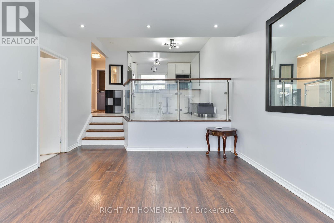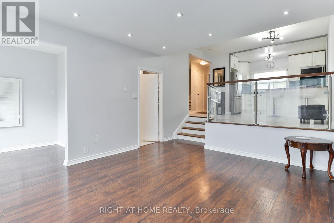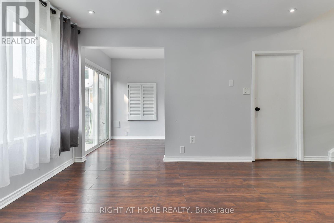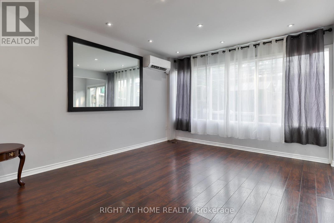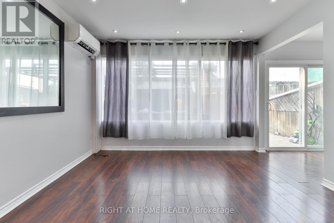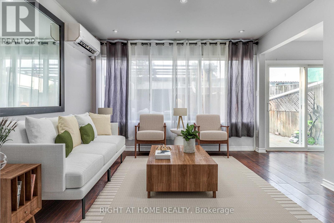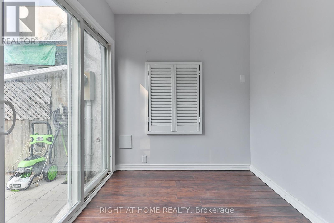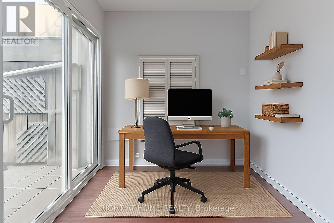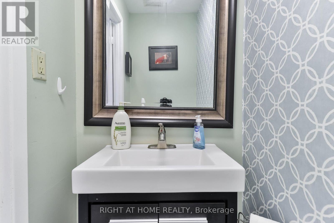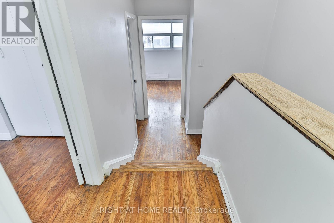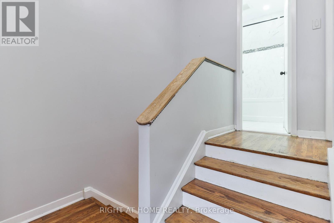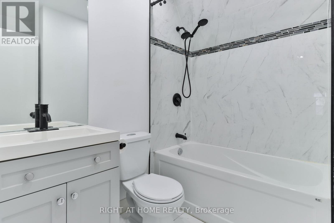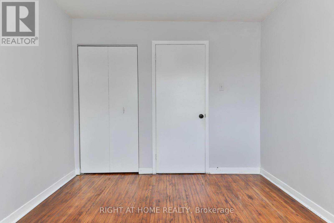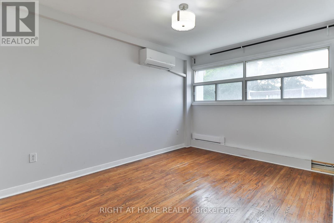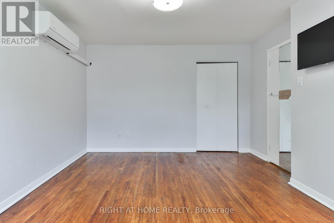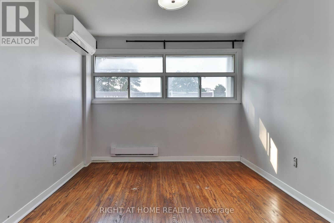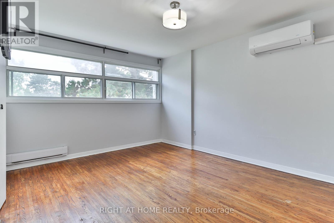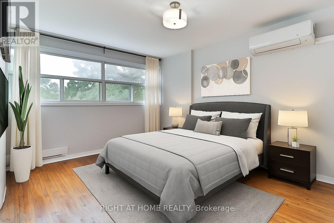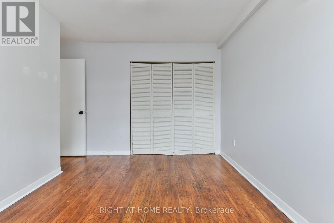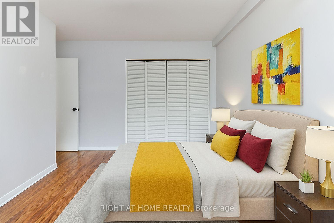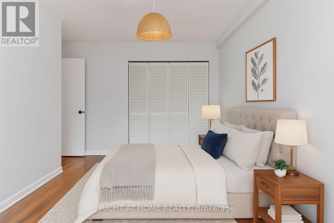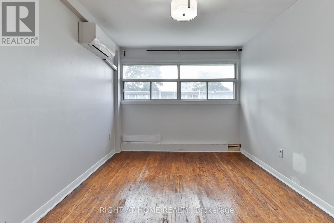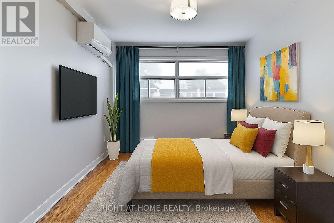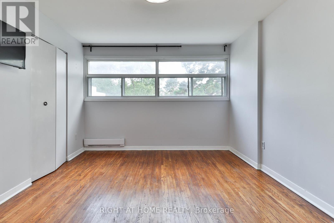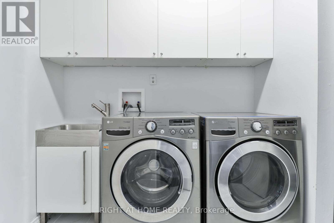144 - 34 Venetian Crescent Toronto, Ontario M3N 2L8
$639,900Maintenance, Water, Cable TV, Insurance, Common Area Maintenance, Parking
$525.02 Monthly
Maintenance, Water, Cable TV, Insurance, Common Area Maintenance, Parking
$525.02 MonthlyWelcome to unit 144 at 34 Venetian Crescent, offers the ultimate blend accessibilty and affordability. This upgraded unit is meticulously well-maintained, boasting an abundance of natural lights that illuminates the spacious interiors. The layout features three generously sized bedrooms and a den , suitable for conversion into an office and direct access to private fence backyard. This unit benefits from a split type air conditioning system that combines with a cost-efficient heating solution, resulting in notable savings on heating espenses compared to conventional baseboard heating. READY FOR IMMEDIATE MOVE-IN. (id:61852)
Property Details
| MLS® Number | W12329054 |
| Property Type | Single Family |
| Neigbourhood | Glenfield-Jane Heights |
| Community Name | Glenfield-Jane Heights |
| AmenitiesNearBy | Public Transit, Schools, Hospital |
| CommunityFeatures | Pets Allowed With Restrictions, Community Centre, School Bus |
| EquipmentType | Water Heater |
| ParkingSpaceTotal | 1 |
| RentalEquipmentType | Water Heater |
Building
| BathroomTotal | 2 |
| BedroomsAboveGround | 3 |
| BedroomsBelowGround | 1 |
| BedroomsTotal | 4 |
| Appliances | Water Heater, Dishwasher, Dryer, Hood Fan, Stove, Washer, Refrigerator |
| BasementType | None |
| CoolingType | Wall Unit |
| ExteriorFinish | Brick |
| FlooringType | Ceramic, Laminate, Hardwood |
| HalfBathTotal | 1 |
| HeatingType | Other |
| StoriesTotal | 2 |
| SizeInterior | 1200 - 1399 Sqft |
| Type | Row / Townhouse |
Parking
| Underground | |
| Garage |
Land
| Acreage | No |
| FenceType | Fenced Yard |
| LandAmenities | Public Transit, Schools, Hospital |
Rooms
| Level | Type | Length | Width | Dimensions |
|---|---|---|---|---|
| Second Level | Primary Bedroom | 14.27 m | 9.84 m | 14.27 m x 9.84 m |
| Second Level | Bedroom 2 | 13.12 m | 9.84 m | 13.12 m x 9.84 m |
| Second Level | Bedroom 3 | 9.84 m | 9.19 m | 9.84 m x 9.19 m |
| Main Level | Kitchen | 14.72 m | 10.99 m | 14.72 m x 10.99 m |
| Main Level | Dining Room | 10.99 m | 10.17 m | 10.99 m x 10.17 m |
| Main Level | Living Room | 14.27 m | 7.55 m | 14.27 m x 7.55 m |
| Main Level | Den | Measurements not available | ||
| Main Level | Laundry Room | Measurements not available |
Interested?
Contact us for more information
Rodalyn Encarnacion
Salesperson
1396 Don Mills Rd Unit B-121
Toronto, Ontario M3B 0A7
