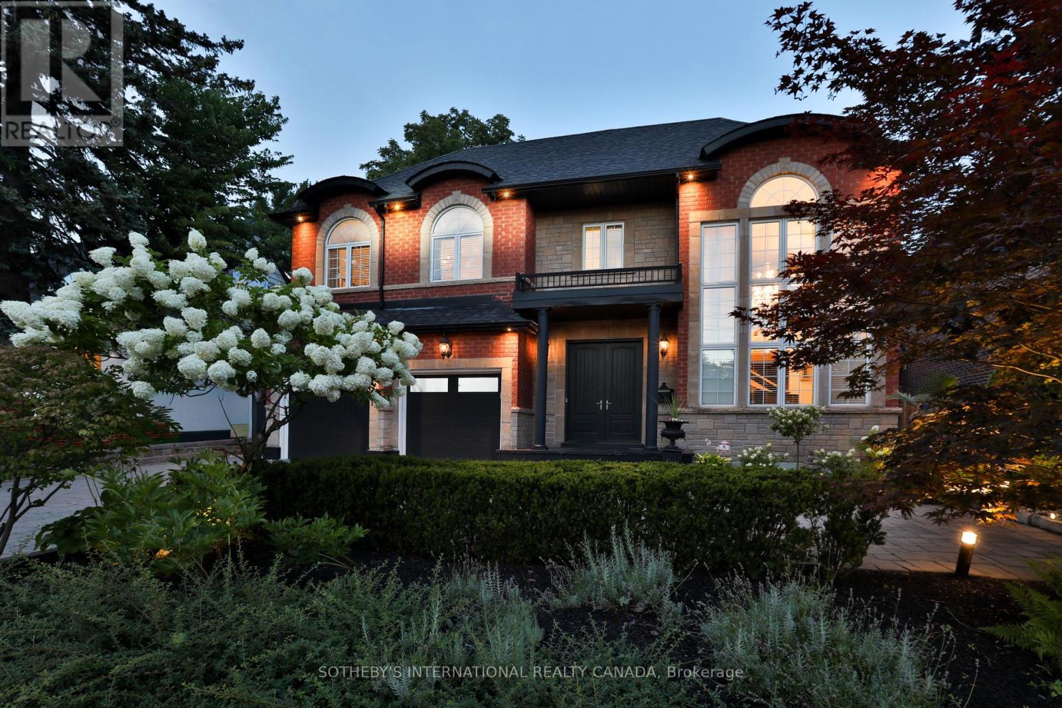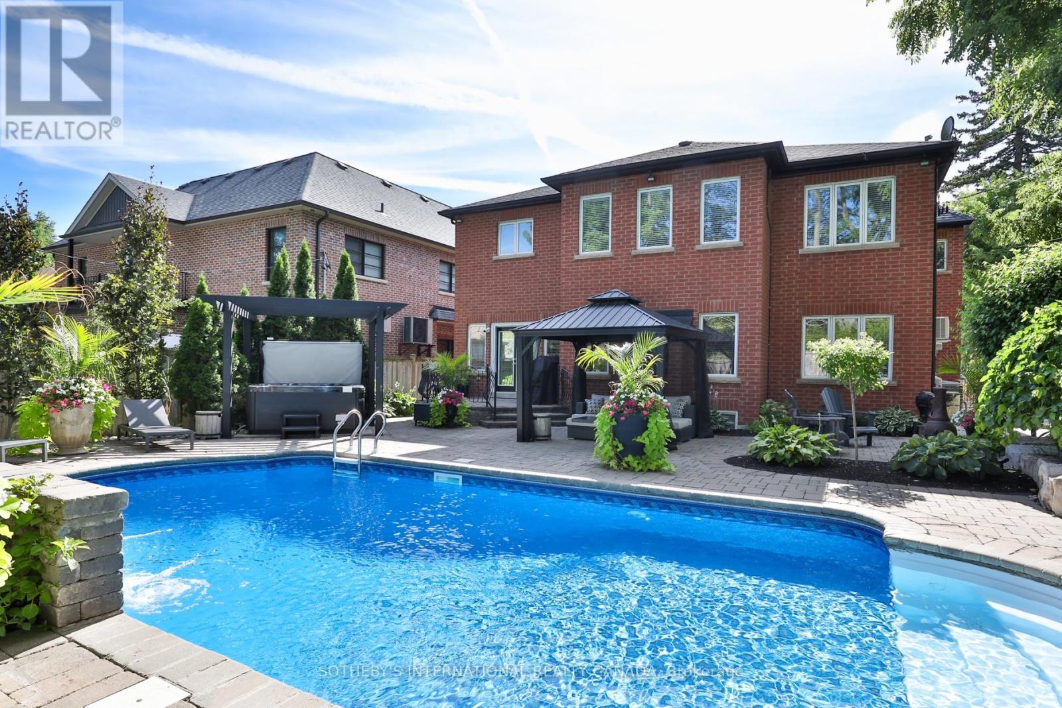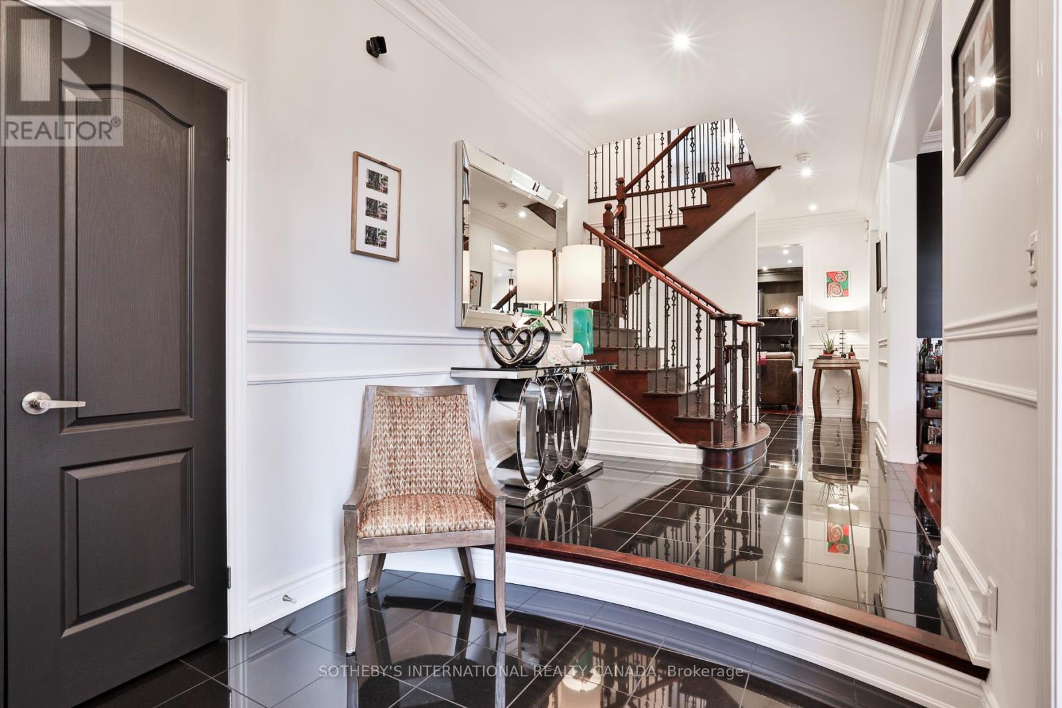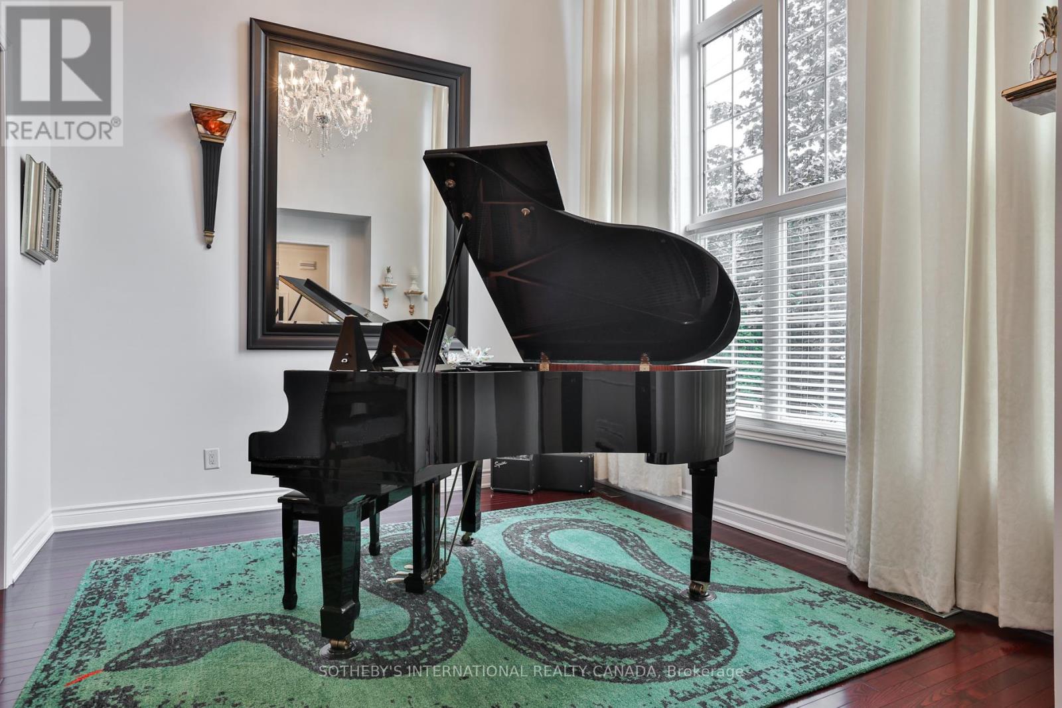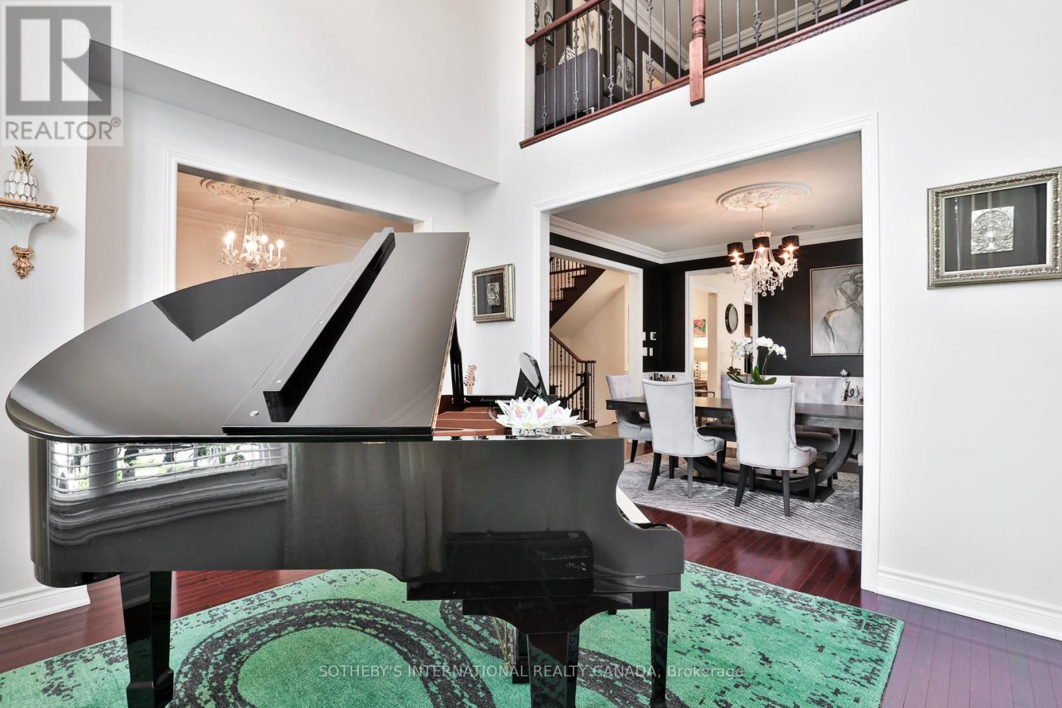1437 Islington Avenue Toronto, Ontario M9A 3K8
$2,799,000
Stunning custom stone and brick home in the prestigious Edenbridge-Humber Valley neighbourhood. Offering over 5,000 sq ft of living space across three levels, this meticulously maintained residence features a grand two-storey living room with large windows, formal dining room, and a chef's kitchen with professional-grade appliances, centre island, and breakfast bar. The main floor also includes a family room with gas fireplace, a home office or guest bedroom overlooking the backyard, and a powder room. Upstairs, the spacious primary suite features a sitting area, five-piece ensuite, and walk-in closet. Two additional bedrooms, two full baths and a loft (potential 4th bedroom) complete the second level. The finished lower level offers a full bath, sauna, gym, and recreation/games area. Enjoy a private backyard oasis with inground saltwater pool, hot tub with pergola, and multiple seating areas. Parking for six vehicles with a 2-car garage and 4-car driveway with turnaround. Prime location near top-rated schools, parks, golf, and amenities. (id:61852)
Property Details
| MLS® Number | W12359678 |
| Property Type | Single Family |
| Neigbourhood | Edenbridge-Humber Valley |
| Community Name | Edenbridge-Humber Valley |
| AmenitiesNearBy | Golf Nearby, Park, Public Transit, Schools |
| CommunityFeatures | Community Centre |
| Features | Carpet Free, Sump Pump, Sauna |
| ParkingSpaceTotal | 6 |
| PoolType | Inground Pool |
| Structure | Patio(s), Shed |
Building
| BathroomTotal | 5 |
| BedroomsAboveGround | 4 |
| BedroomsBelowGround | 1 |
| BedroomsTotal | 5 |
| Age | 16 To 30 Years |
| Amenities | Fireplace(s) |
| Appliances | Hot Tub, Garage Door Opener Remote(s), Dishwasher, Dryer, Hood Fan, Range, Alarm System, Washer, Window Coverings, Wine Fridge, Refrigerator |
| BasementDevelopment | Finished |
| BasementType | N/a (finished) |
| ConstructionStyleAttachment | Detached |
| CoolingType | Central Air Conditioning |
| ExteriorFinish | Brick |
| FireProtection | Security System, Smoke Detectors |
| FireplacePresent | Yes |
| FlooringType | Tile, Hardwood, Laminate |
| FoundationType | Poured Concrete |
| HalfBathTotal | 1 |
| HeatingFuel | Natural Gas |
| HeatingType | Forced Air |
| StoriesTotal | 2 |
| SizeInterior | 3500 - 5000 Sqft |
| Type | House |
| UtilityWater | Municipal Water |
Parking
| Garage |
Land
| Acreage | No |
| FenceType | Fully Fenced, Fenced Yard |
| LandAmenities | Golf Nearby, Park, Public Transit, Schools |
| LandscapeFeatures | Landscaped |
| Sewer | Sanitary Sewer |
| SizeDepth | 132 Ft |
| SizeFrontage | 57 Ft |
| SizeIrregular | 57 X 132 Ft |
| SizeTotalText | 57 X 132 Ft |
Rooms
| Level | Type | Length | Width | Dimensions |
|---|---|---|---|---|
| Second Level | Bedroom 3 | 3.76 m | 3.07 m | 3.76 m x 3.07 m |
| Second Level | Loft | 3.71 m | 3.66 m | 3.71 m x 3.66 m |
| Second Level | Primary Bedroom | 7.49 m | 5 m | 7.49 m x 5 m |
| Second Level | Bedroom 2 | 6.5 m | 4.14 m | 6.5 m x 4.14 m |
| Basement | Recreational, Games Room | 6.22 m | 4.93 m | 6.22 m x 4.93 m |
| Basement | Games Room | 10.24 m | 4.04 m | 10.24 m x 4.04 m |
| Basement | Exercise Room | 4.62 m | 3.68 m | 4.62 m x 3.68 m |
| Basement | Den | 3.61 m | 3.12 m | 3.61 m x 3.12 m |
| Main Level | Foyer | 7.72 m | 2.13 m | 7.72 m x 2.13 m |
| Main Level | Living Room | 4.11 m | 3.66 m | 4.11 m x 3.66 m |
| Main Level | Dining Room | 4.11 m | 3.66 m | 4.11 m x 3.66 m |
| Main Level | Family Room | 4.95 m | 4.27 m | 4.95 m x 4.27 m |
| Main Level | Kitchen | 4.11 m | 3.86 m | 4.11 m x 3.86 m |
| Main Level | Eating Area | 4.11 m | 2.31 m | 4.11 m x 2.31 m |
| Main Level | Office | 3.1 m | 3.05 m | 3.1 m x 3.05 m |
| Main Level | Laundry Room | 3.07 m | 1.7 m | 3.07 m x 1.7 m |
Interested?
Contact us for more information
Lisa Robinson
Broker
1867 Yonge Street Ste 100
Toronto, Ontario M4S 1Y5
