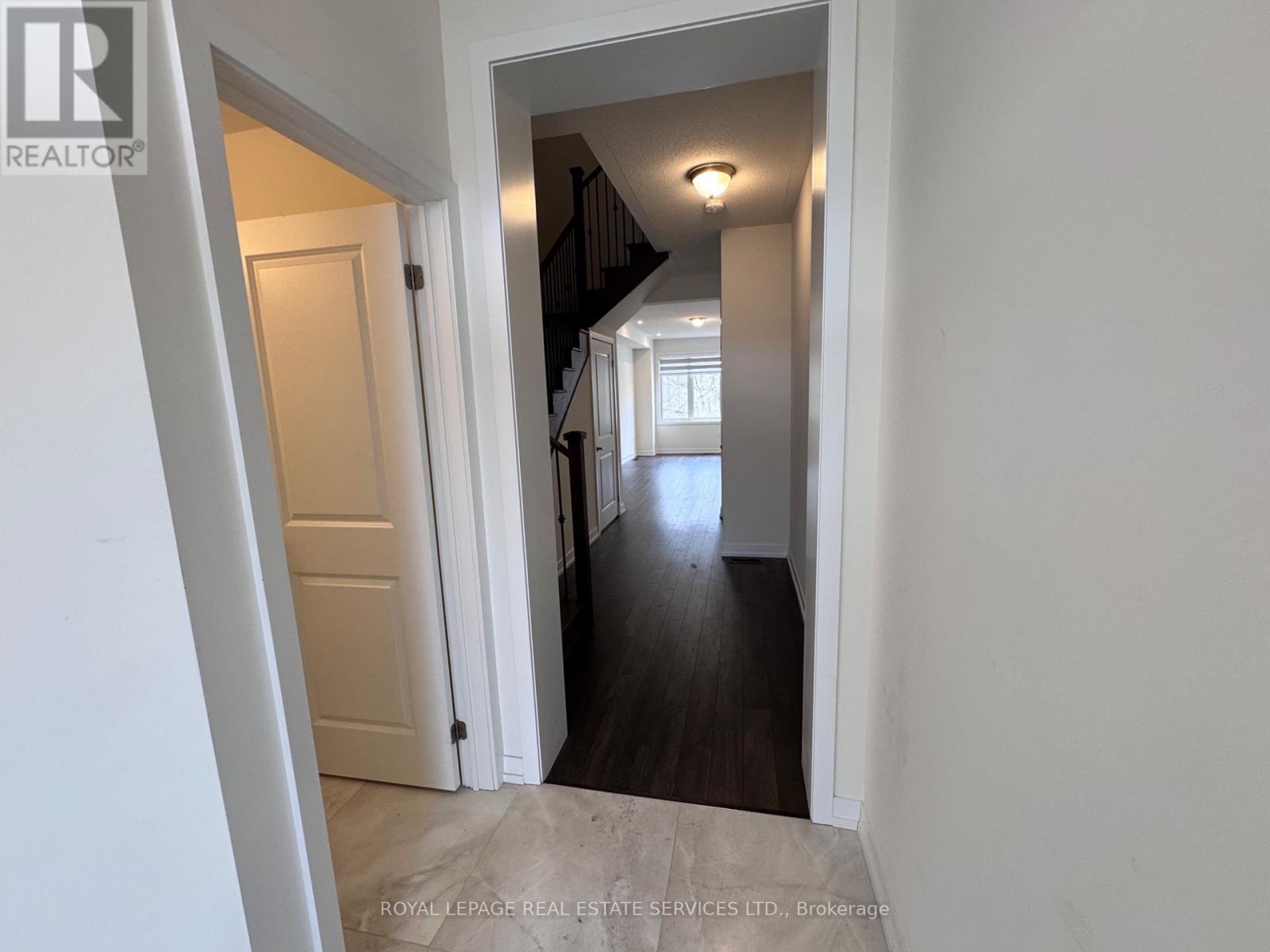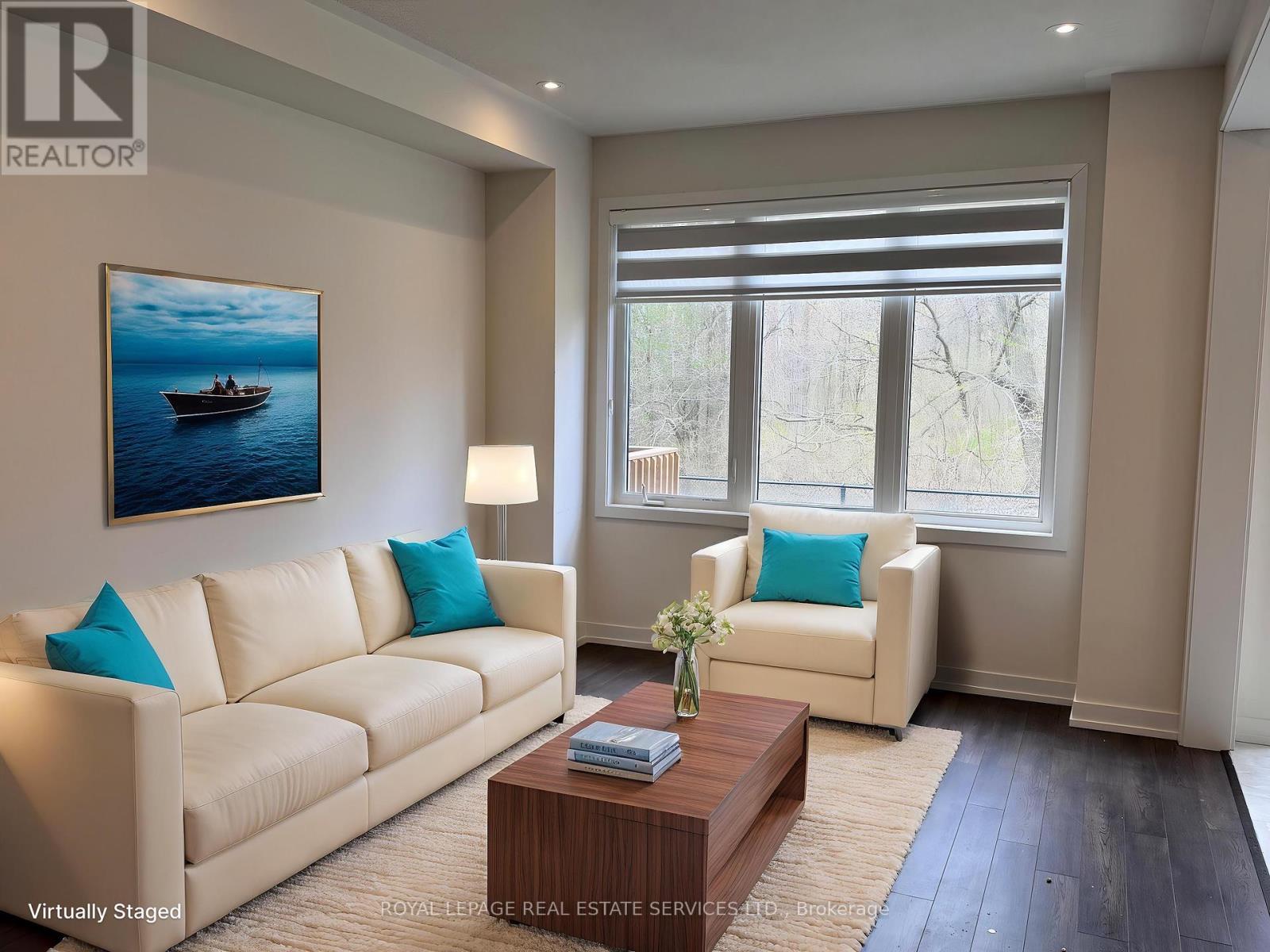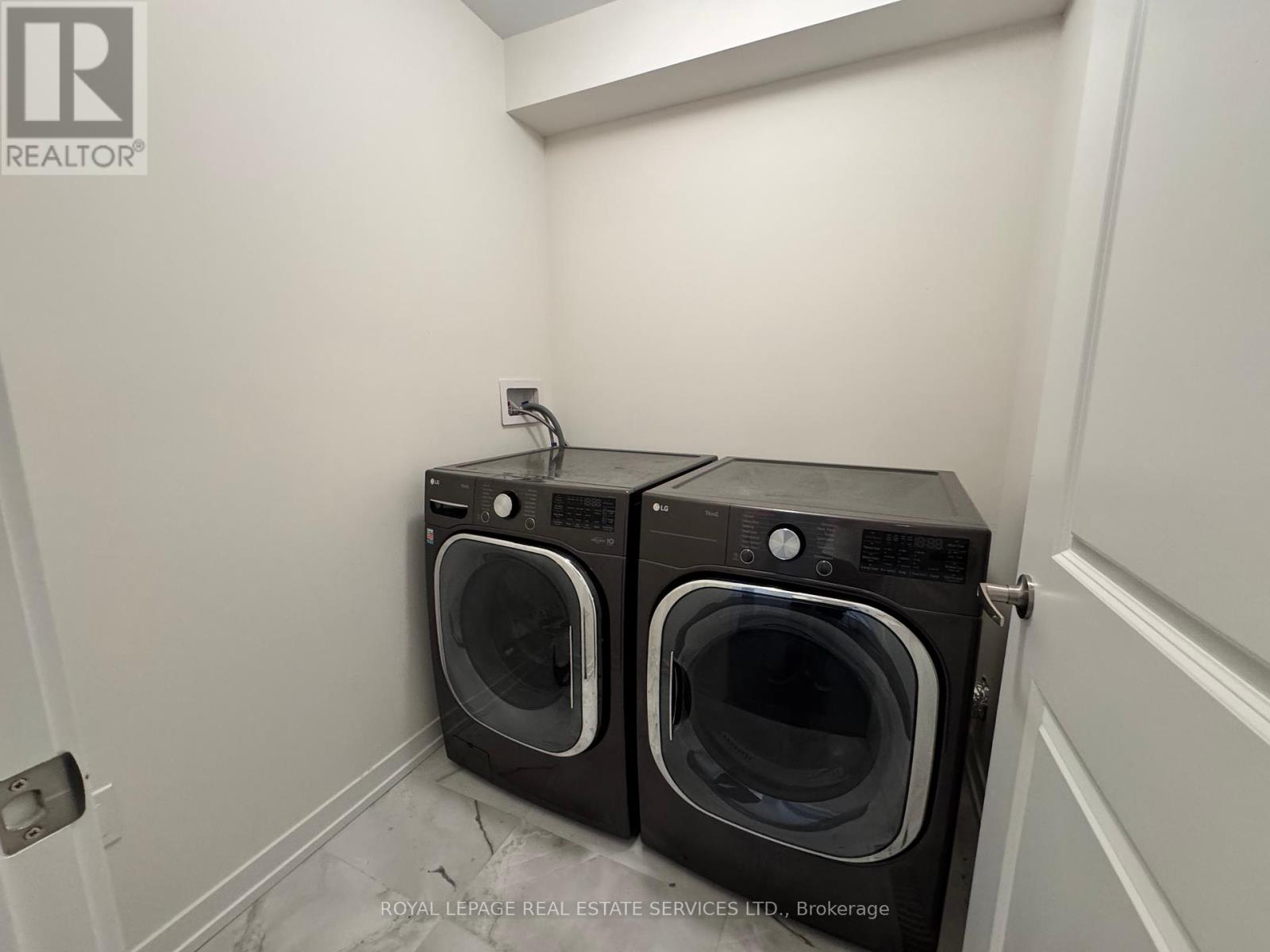1436 Rose Way Milton, Ontario L9E 1V7
$3,500 Monthly
Welcome to this stunning 2-storey gem, nestled in one of Miltons most sought-after new neighborhoods, backing onto serene green space. This brand-new home features 3 spacious bedrooms and 3 modern bathrooms, perfect for families or professionals seeking comfort and style.The main floor boasts smooth ceilings, abundant natural light, and an open-concept layout that seamlessly connects the kitchen and family roomideal for entertaining. Walk out to the backyard for easy indoor-outdoor living. The kitchen is a chefs dream, featuring a large center island, quartz countertops, a gas range, and an upgraded wall-mounted microwave.Upstairs, the primary bedroom offers a walk-in closet and a luxurious 5-piece ensuite. Enjoy the added convenience of second-floor laundry.Includes brand-new stainless steel appliances: stove, fridge, dishwasher, washer, and dryer.Situated steps from public transit and just minutes from schools, shopping, and restaurantsthis home combines luxury, location, and lifestyle.Don't miss your chance to make this stylish new home yours! Some photos are virtually staged. (id:61852)
Property Details
| MLS® Number | W12121347 |
| Property Type | Single Family |
| Community Name | 1026 - CB Cobban |
| AmenitiesNearBy | Public Transit, Schools |
| Features | Ravine, In Suite Laundry |
| ParkingSpaceTotal | 2 |
Building
| BathroomTotal | 3 |
| BedroomsAboveGround | 3 |
| BedroomsTotal | 3 |
| BasementDevelopment | Unfinished |
| BasementType | N/a (unfinished) |
| ConstructionStyleAttachment | Attached |
| CoolingType | Central Air Conditioning |
| ExteriorFinish | Brick |
| FoundationType | Poured Concrete |
| HalfBathTotal | 1 |
| HeatingFuel | Natural Gas |
| HeatingType | Forced Air |
| StoriesTotal | 2 |
| SizeInterior | 1500 - 2000 Sqft |
| Type | Row / Townhouse |
| UtilityWater | Municipal Water |
Parking
| Garage |
Land
| Acreage | Yes |
| LandAmenities | Public Transit, Schools |
| Sewer | Sanitary Sewer |
| SizeTotalText | 2 - 4.99 Acres |
Rooms
| Level | Type | Length | Width | Dimensions |
|---|---|---|---|---|
| Second Level | Primary Bedroom | 4.1 m | 4.27 m | 4.1 m x 4.27 m |
| Second Level | Bedroom 2 | 2.8 m | 3.02 m | 2.8 m x 3.02 m |
| Second Level | Bedroom 3 | 3.29 m | 3.05 m | 3.29 m x 3.05 m |
| Main Level | Family Room | 3.35 m | 6.31 m | 3.35 m x 6.31 m |
| Ground Level | Kitchen | 8.79 m | 10.99 m | 8.79 m x 10.99 m |
| Ground Level | Eating Area | 2.68 m | 3.23 m | 2.68 m x 3.23 m |
https://www.realtor.ca/real-estate/28253658/1436-rose-way-milton-cb-cobban-1026-cb-cobban
Interested?
Contact us for more information
Michael Paul Di Roma
Salesperson
231 Oak Park #400b
Oakville, Ontario L6H 7S8


















