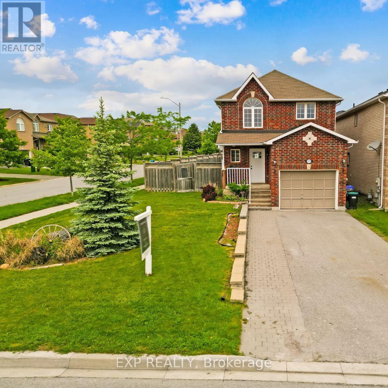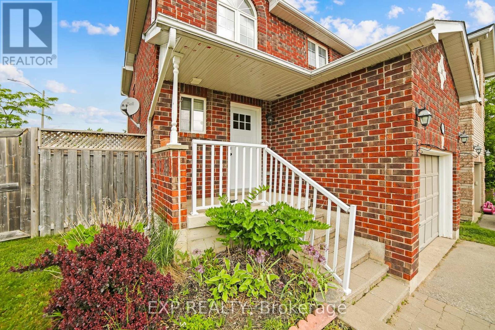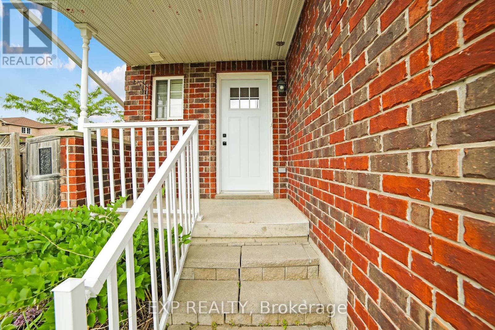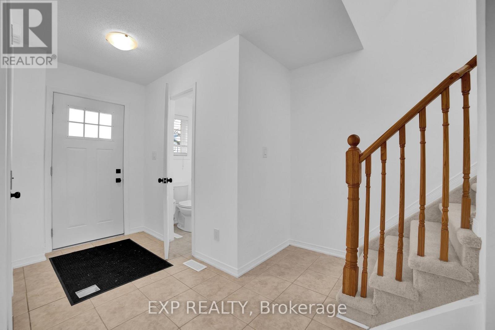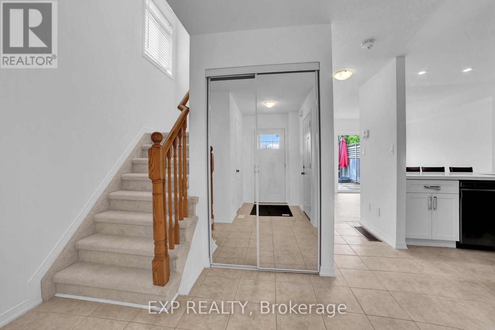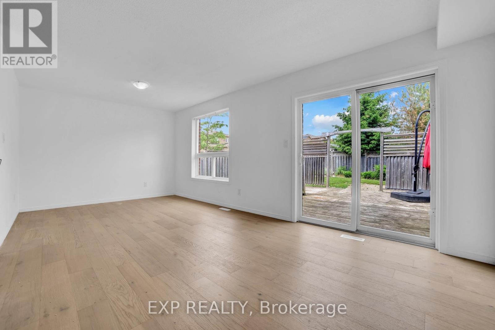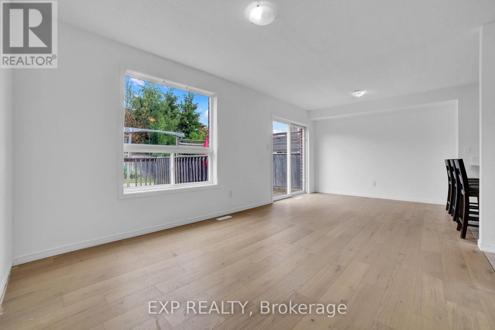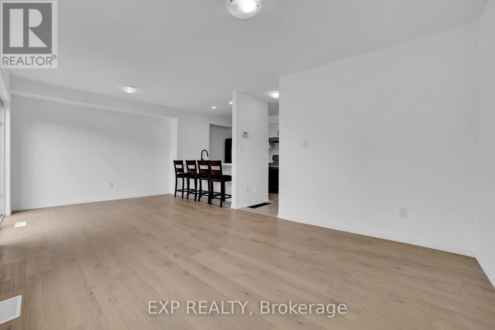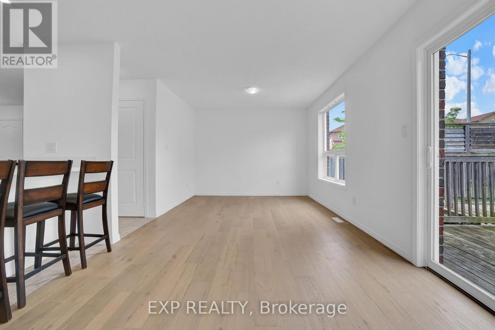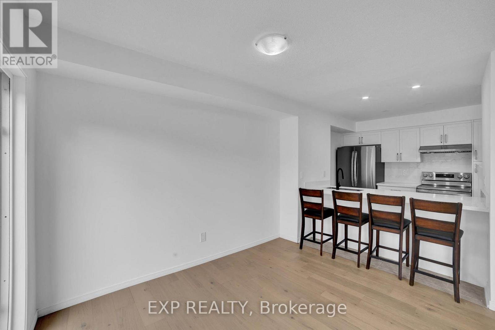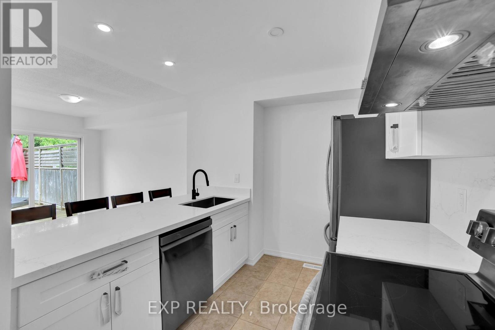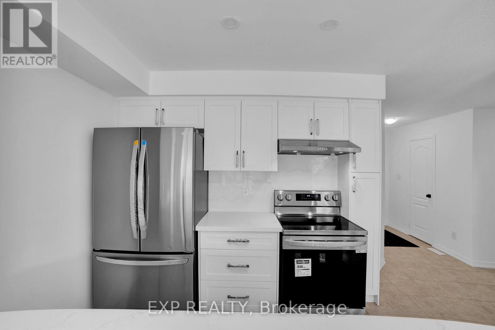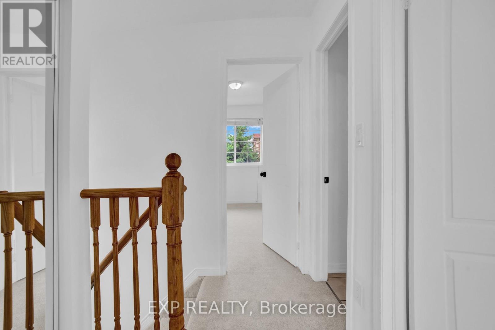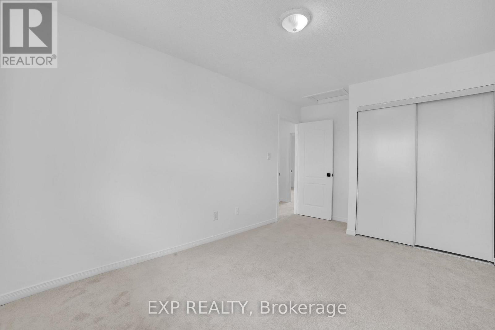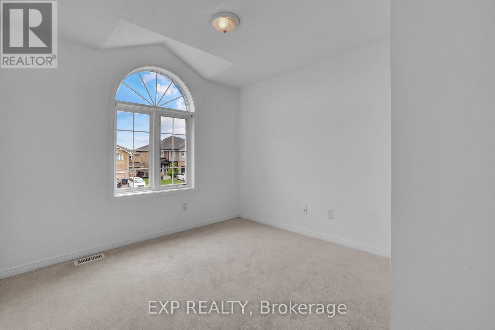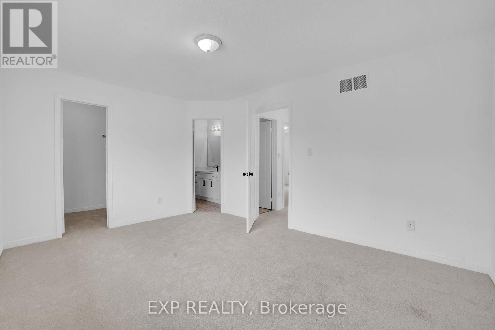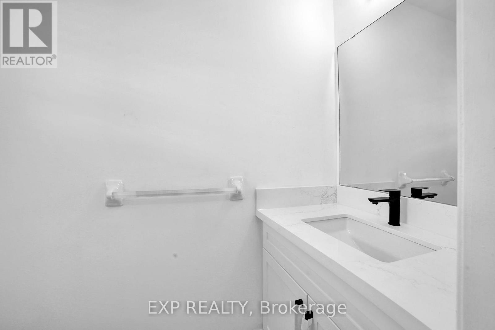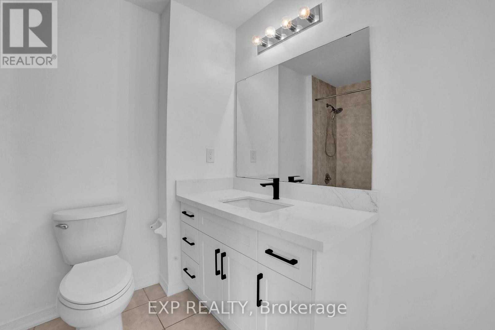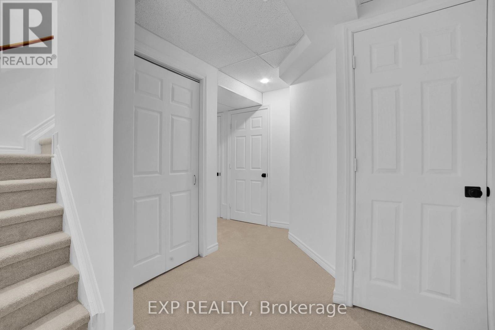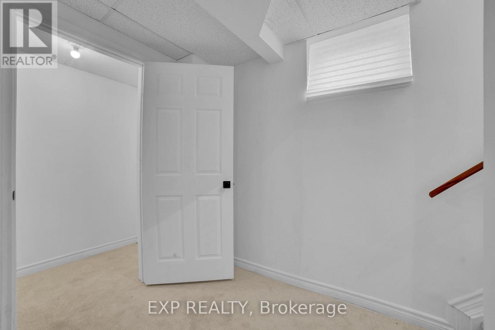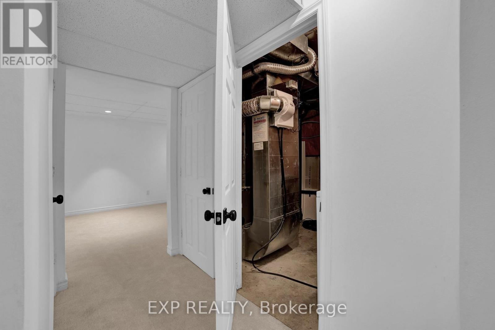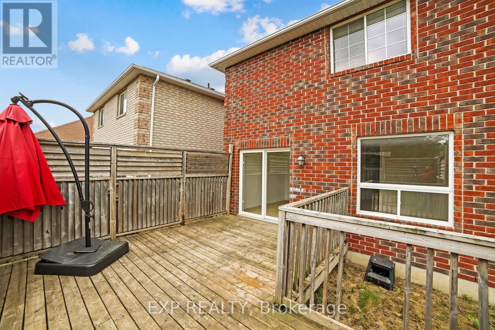1436 Benson Street Innisfil, Ontario L9S 0C8
$749,900
This beautifully updated detached 3-bedroom, 2-bathroom home is located on a quiet, family-friendly street just minutes from parks, top-rated schools, shopping, and the beach. Ideal for families or first-time buyers, this move-in-ready home offers a perfect blend of comfort, style, and convenience.The main floor features a bright, open-concept living and dining area with gleaming hardwood floors and a walkout to a large deck perfect for summer entertaining. The modern kitchen boasts stainless steel appliances, a convenient breakfast bar, and has been recently updated with brand-new appliances.Upstairs, the spacious primary bedroom includes a large walk-in closet and a 4-piece semi-ensuite bath. Two additional bedrooms offer ample space for children, guests, or a home office.The newly finished basement adds valuable living space and includes a rough-in for a future powder room, providing excellent potential for a rec room, gym, or additional bedroom.Other highlights include new carpeting throughout, fresh updates, and a generously sized private backyard ideal for play, pets, or gardening.This home is truly turn-key just unpack and enjoy! Dont miss your chance to own a beautiful home in a sought-after neighbourhood close to everything you need. (id:61852)
Open House
This property has open houses!
1:00 pm
Ends at:3:00 pm
Property Details
| MLS® Number | N12214943 |
| Property Type | Single Family |
| Community Name | Alcona |
| Features | Sump Pump |
| ParkingSpaceTotal | 5 |
Building
| BathroomTotal | 2 |
| BedroomsAboveGround | 3 |
| BedroomsTotal | 3 |
| Age | 6 To 15 Years |
| Appliances | Window Coverings |
| BasementDevelopment | Finished |
| BasementType | N/a (finished) |
| ConstructionStyleAttachment | Detached |
| CoolingType | Central Air Conditioning |
| ExteriorFinish | Brick |
| FlooringType | Hardwood, Carpeted |
| FoundationType | Poured Concrete |
| HalfBathTotal | 1 |
| HeatingFuel | Natural Gas |
| HeatingType | Forced Air |
| StoriesTotal | 2 |
| SizeInterior | 1100 - 1500 Sqft |
| Type | House |
| UtilityWater | Municipal Water |
Parking
| Attached Garage | |
| Garage |
Land
| Acreage | No |
| Sewer | Sanitary Sewer |
| SizeDepth | 110 Ft |
| SizeFrontage | 43 Ft ,1 In |
| SizeIrregular | 43.1 X 110 Ft ; Irregular |
| SizeTotalText | 43.1 X 110 Ft ; Irregular |
Rooms
| Level | Type | Length | Width | Dimensions |
|---|---|---|---|---|
| Second Level | Primary Bedroom | 4.47 m | 3.31 m | 4.47 m x 3.31 m |
| Second Level | Bedroom 2 | 4.44 m | 2.91 m | 4.44 m x 2.91 m |
| Second Level | Bedroom 3 | 3.43 m | 3.17 m | 3.43 m x 3.17 m |
| Basement | Recreational, Games Room | 6.07 m | 3.24 m | 6.07 m x 3.24 m |
| Main Level | Kitchen | 3.77 m | 2.87 m | 3.77 m x 2.87 m |
| Main Level | Living Room | 6.18 m | 3.25 m | 6.18 m x 3.25 m |
https://www.realtor.ca/real-estate/28456601/1436-benson-street-innisfil-alcona-alcona
Interested?
Contact us for more information
Sean Bozuk
Salesperson
2010 Winston Park Dr - Unit 290
Oakville, Ontario L6H 5R7
Daniel Bozuk
Salesperson
2010 Winston Park Dr - Unit 290
Oakville, Ontario L6H 5R7
