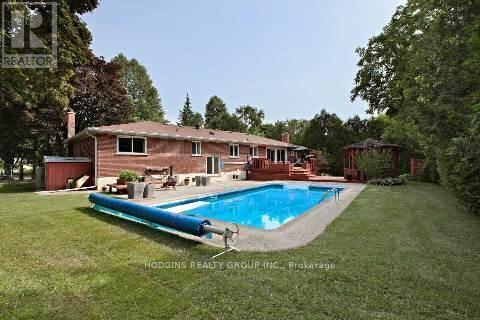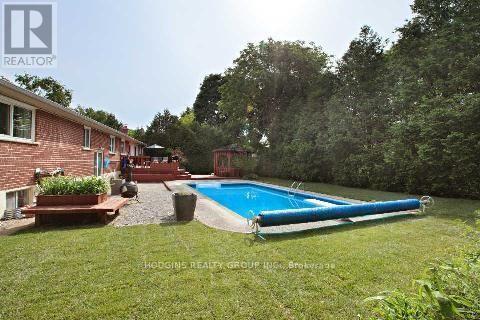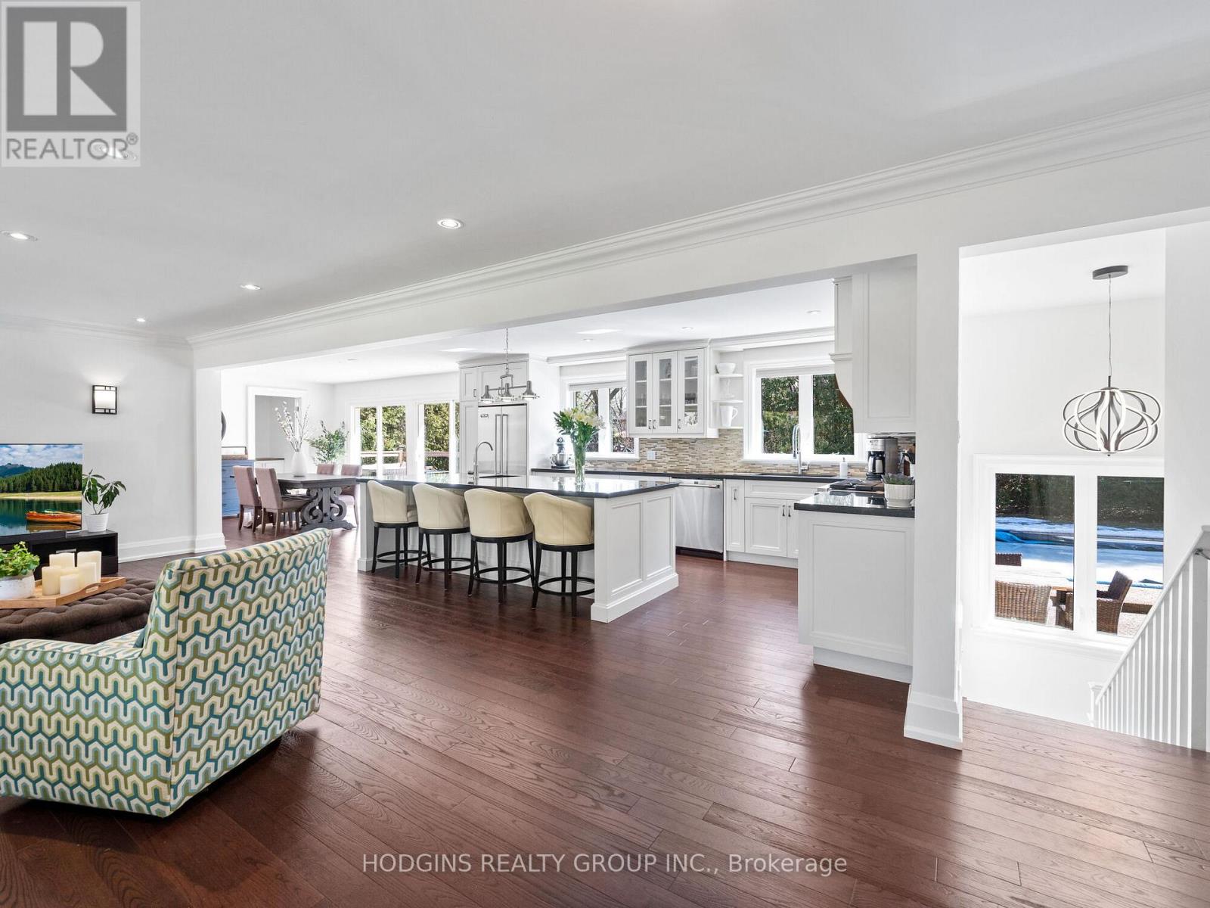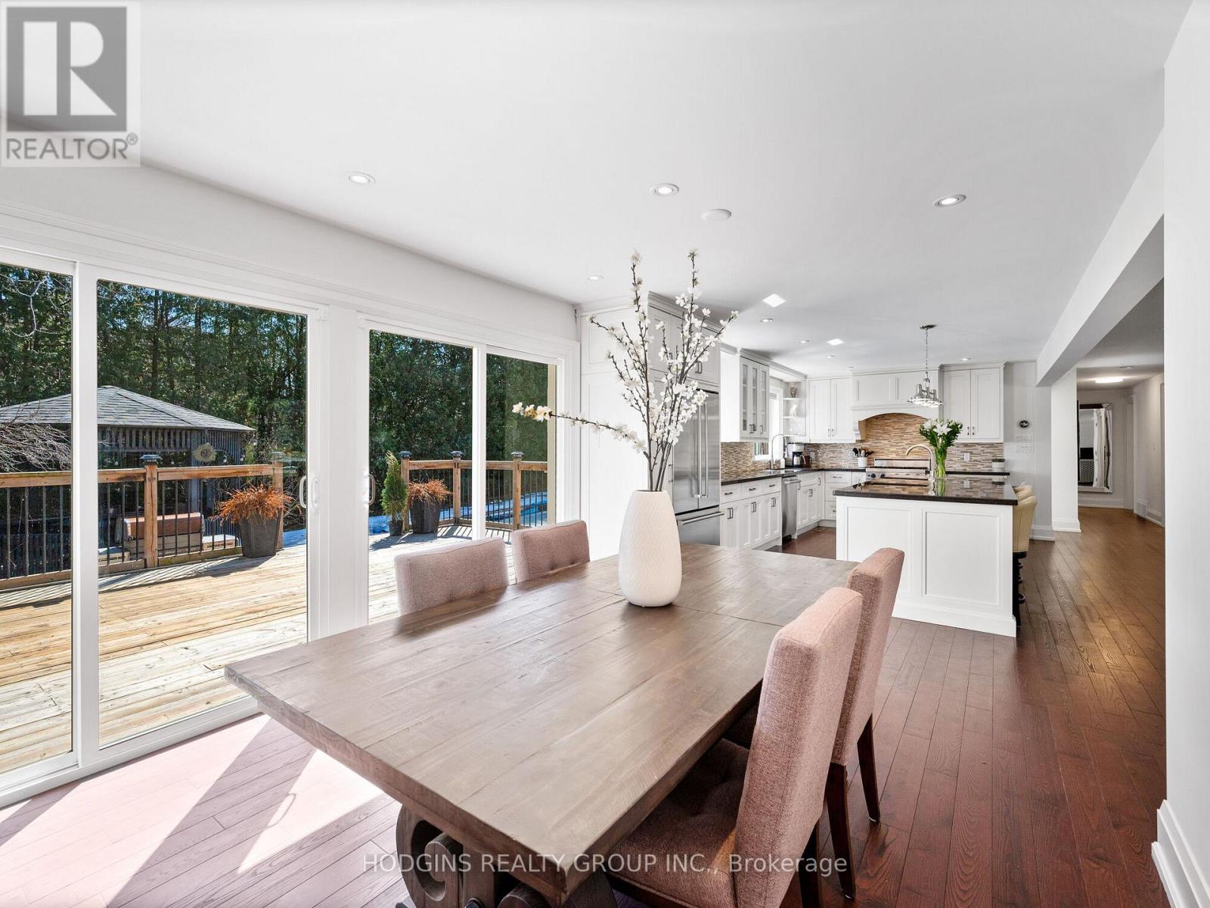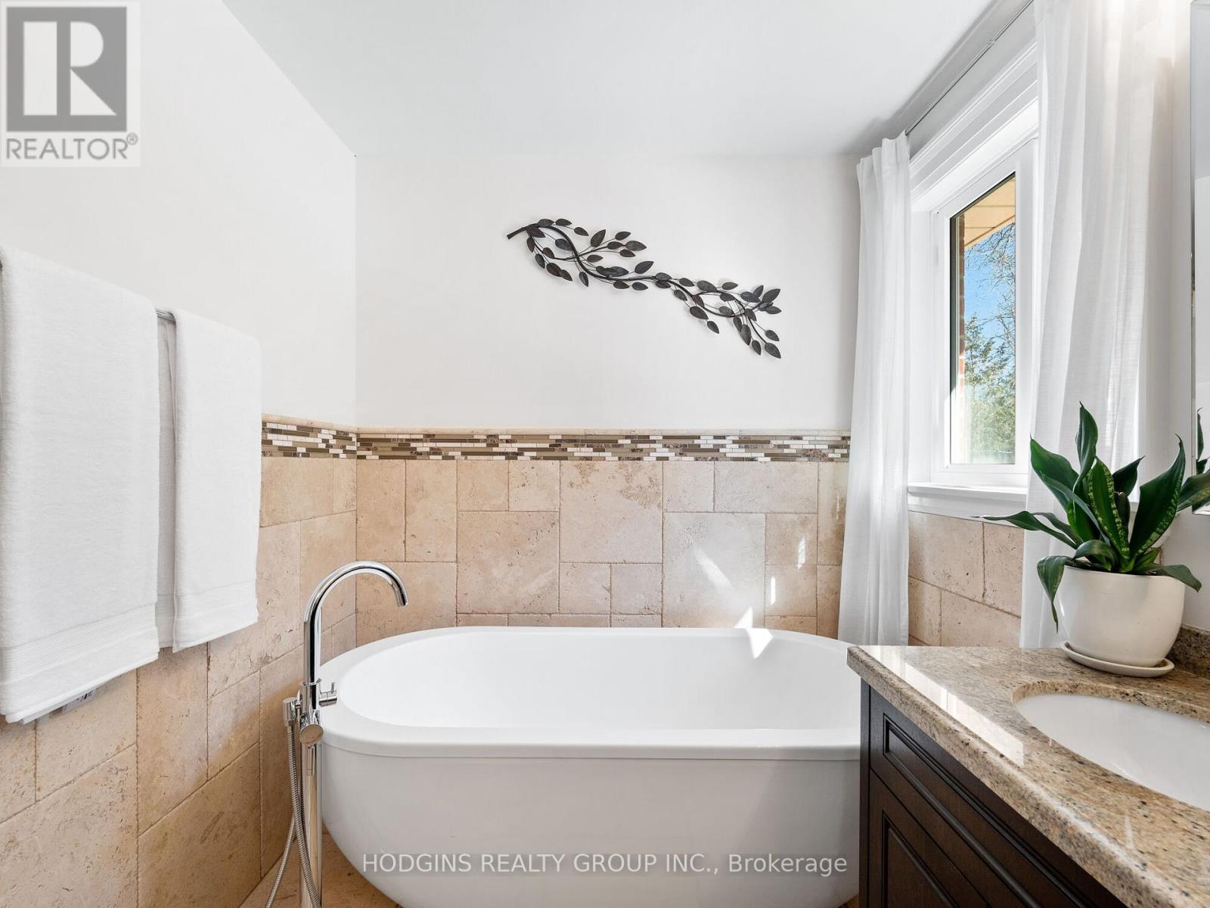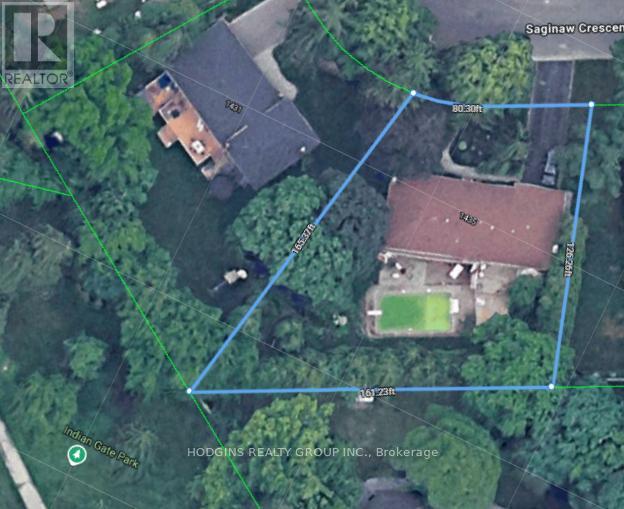1435 Saginaw Crescent Mississauga, Ontario L5H 1X4
$2,298,800
Renovated Designer Showhome On spectacular Premium pie Lot In The Heart Of Lorne Park. Sprawling custom Open Concept Bungalow Features designer Gourmet Kitchen With Granite Counters, hardwood floors, Ss appliances all Open To Great Room plus brilliant dining room with walk-out to large entertainers deck, Saltwater Pool & Landscaped Garden oasis with extra room to play. Finished lower level With generous Recreation Room,Bdrm,Exercise, & office with 3 Pc Bath and an abundance Of Natural Light From Large Above Grade Windows. Separate entrance from garage to basement. Perfect family lifestyle & Entertaining home offering amazing flexibility for many different family needs. Beautiful Inside & Out! Walk to Lorne Park public & Secondary schools + extensive trail system. Private Mature trees & resort feel lot size. (id:61852)
Open House
This property has open houses!
2:00 pm
Ends at:4:00 pm
Property Details
| MLS® Number | W12029913 |
| Property Type | Single Family |
| Community Name | Lorne Park |
| AmenitiesNearBy | Park, Schools |
| Features | Wooded Area, Gazebo |
| ParkingSpaceTotal | 8 |
| PoolType | Inground Pool |
| Structure | Shed |
Building
| BathroomTotal | 3 |
| BedroomsAboveGround | 3 |
| BedroomsBelowGround | 2 |
| BedroomsTotal | 5 |
| Amenities | Fireplace(s) |
| Appliances | Central Vacuum, Dishwasher, Dryer, Humidifier, Microwave, Range, Washer, Whirlpool, Refrigerator |
| ArchitecturalStyle | Bungalow |
| BasementDevelopment | Finished |
| BasementFeatures | Walk Out |
| BasementType | N/a (finished) |
| ConstructionStyleAttachment | Detached |
| CoolingType | Central Air Conditioning, Air Exchanger |
| ExteriorFinish | Brick |
| FireplacePresent | Yes |
| FireplaceTotal | 1 |
| FlooringType | Hardwood |
| FoundationType | Concrete |
| HeatingFuel | Natural Gas |
| HeatingType | Forced Air |
| StoriesTotal | 1 |
| SizeInterior | 1500 - 2000 Sqft |
| Type | House |
| UtilityWater | Municipal Water |
Parking
| Attached Garage | |
| Garage |
Land
| Acreage | No |
| FenceType | Fully Fenced, Fenced Yard |
| LandAmenities | Park, Schools |
| LandscapeFeatures | Landscaped |
| Sewer | Sanitary Sewer |
| SizeDepth | 165 Ft ,4 In |
| SizeFrontage | 80 Ft ,2 In |
| SizeIrregular | 80.2 X 165.4 Ft ; Irregular 126.92 Rear 160.98 |
| SizeTotalText | 80.2 X 165.4 Ft ; Irregular 126.92 Rear 160.98 |
Rooms
| Level | Type | Length | Width | Dimensions |
|---|---|---|---|---|
| Lower Level | Bedroom 5 | 2.34 m | 2.92 m | 2.34 m x 2.92 m |
| Lower Level | Exercise Room | 4.34 m | 4.04 m | 4.34 m x 4.04 m |
| Lower Level | Media | 3.31 m | 2.65 m | 3.31 m x 2.65 m |
| Lower Level | Laundry Room | 4.43 m | 3.16 m | 4.43 m x 3.16 m |
| Lower Level | Recreational, Games Room | 8.39 m | 4.67 m | 8.39 m x 4.67 m |
| Lower Level | Bedroom 4 | 3.2 m | 4.09 m | 3.2 m x 4.09 m |
| Lower Level | Office | 1.92 m | 2.41 m | 1.92 m x 2.41 m |
| Main Level | Great Room | 5.99 m | 3.86 m | 5.99 m x 3.86 m |
| Main Level | Kitchen | 7.87 m | 7.29 m | 7.87 m x 7.29 m |
| Main Level | Dining Room | 4.46 m | 3.28 m | 4.46 m x 3.28 m |
| Main Level | Mud Room | 2.42 m | 3.28 m | 2.42 m x 3.28 m |
| Main Level | Primary Bedroom | 4.48 m | 4.3 m | 4.48 m x 4.3 m |
| Main Level | Bedroom 2 | 4.47 m | 3.72 m | 4.47 m x 3.72 m |
| Main Level | Bedroom 3 | 2.94 m | 3.72 m | 2.94 m x 3.72 m |
https://www.realtor.ca/real-estate/28047772/1435-saginaw-crescent-mississauga-lorne-park-lorne-park
Interested?
Contact us for more information
James S. Hodgins
Broker of Record
1900 Dundas St. W. #26
Mississauga, Ontario L5K 1P9

