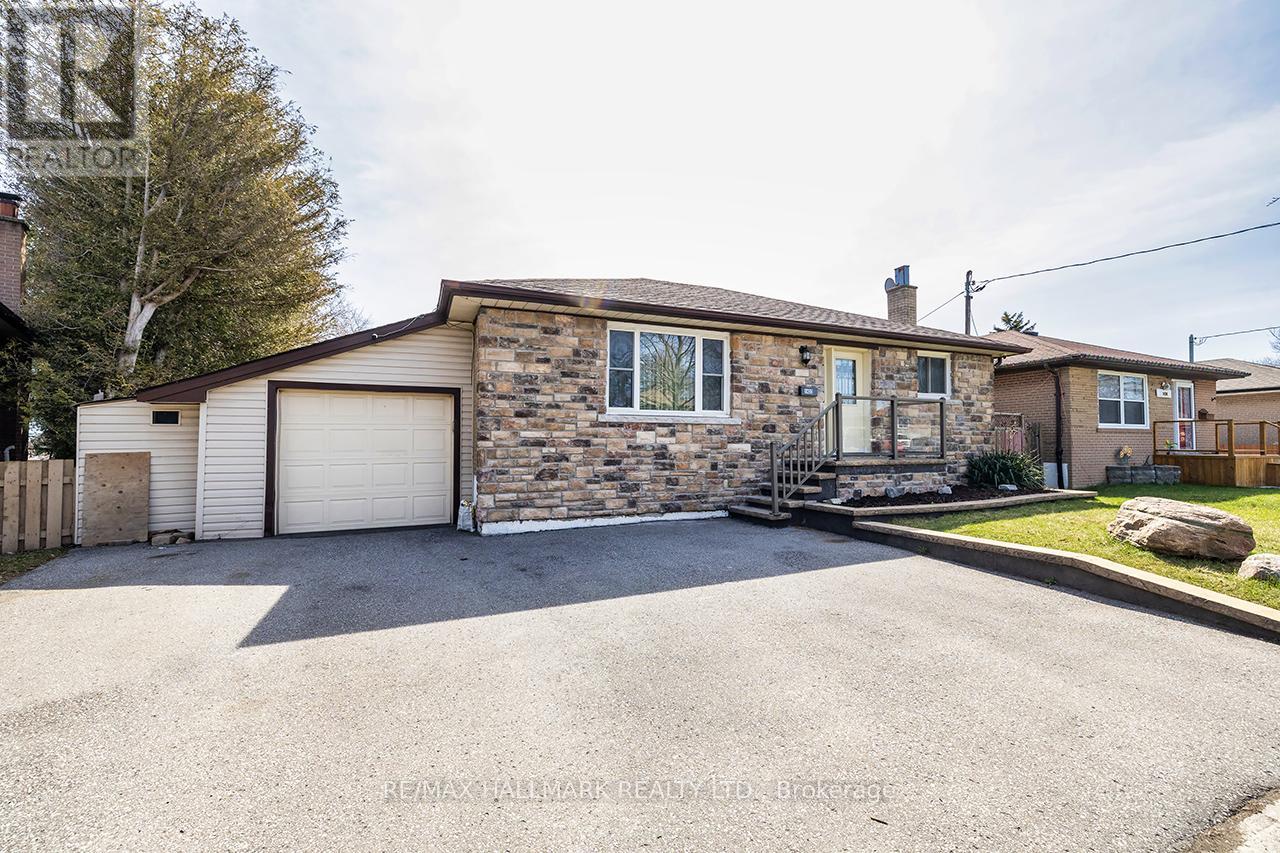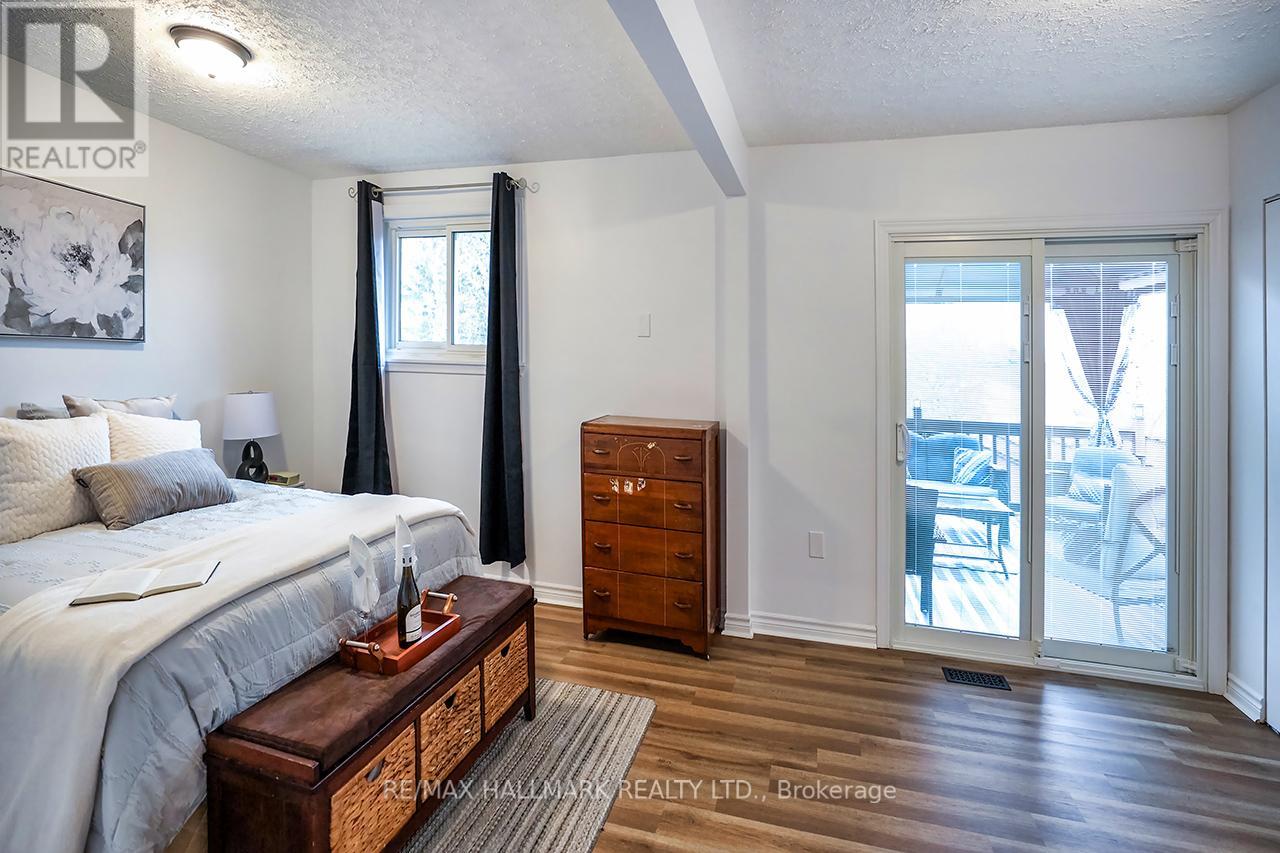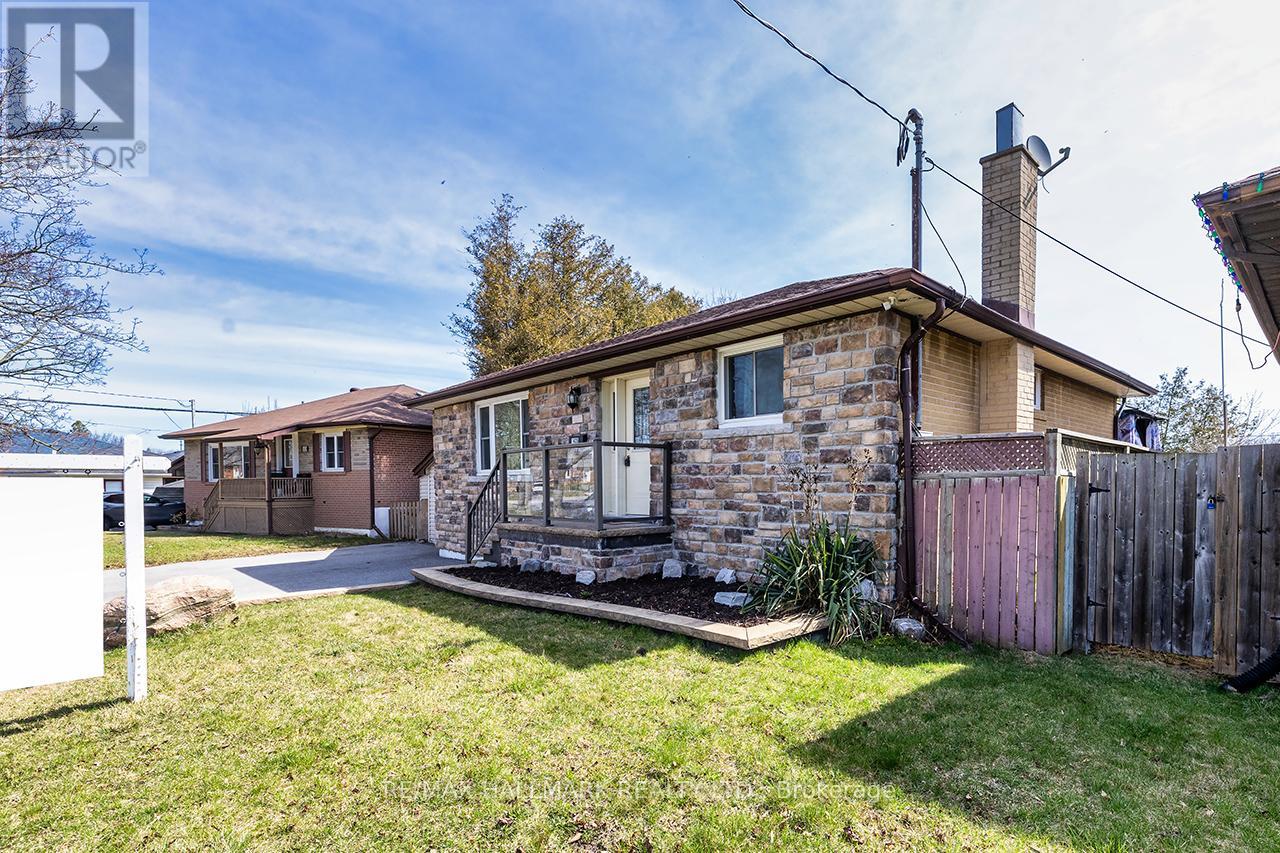1435 Bala Drive Oshawa, Ontario L1J 3T6
$765,000
Welcome to this charming 2+1 bedroom, 2 bathroom bungalow located just minutes from the picturesque shores of Lake Ontario. This home offers an incredible blend of comfort and convenience, with close proximity to the GO Station, Highway 401, and all the amenities Oshawa has to offer.This beautifully freshly painted and upgraded home features a partially finished basement, providing additional living space and plenty of potential. The east-facing backyard is an absolute highlight, offering lots of privacy and an in-ground swimming pool perfect for relaxing or entertaining in the summer sun, all within a peaceful, secluded setting. With a single garage and 5 parking spots on the private driveway, this property offers ample space for all your vehicles. The home is a true hidden gem in an ideal location, offering a serene lifestyle while being minutes away from everything you need. Don't miss out on this fantastic opportunityschedule your showing today! (id:61852)
Open House
This property has open houses!
2:00 pm
Ends at:4:00 pm
Property Details
| MLS® Number | E12096009 |
| Property Type | Single Family |
| Neigbourhood | Lakeview |
| Community Name | Lakeview |
| Features | Irregular Lot Size |
| ParkingSpaceTotal | 6 |
| PoolType | Inground Pool |
Building
| BathroomTotal | 2 |
| BedroomsAboveGround | 2 |
| BedroomsBelowGround | 1 |
| BedroomsTotal | 3 |
| ArchitecturalStyle | Bungalow |
| BasementDevelopment | Partially Finished |
| BasementType | N/a (partially Finished) |
| ConstructionStyleAttachment | Detached |
| CoolingType | Central Air Conditioning |
| ExteriorFinish | Brick, Vinyl Siding |
| FlooringType | Laminate, Ceramic, Vinyl |
| FoundationType | Block |
| HeatingFuel | Natural Gas |
| HeatingType | Forced Air |
| StoriesTotal | 1 |
| SizeInterior | 700 - 1100 Sqft |
| Type | House |
| UtilityWater | Municipal Water |
Parking
| Attached Garage | |
| Garage |
Land
| Acreage | No |
| Sewer | Sanitary Sewer |
| SizeFrontage | 50 Ft |
| SizeIrregular | 50 Ft |
| SizeTotalText | 50 Ft |
Rooms
| Level | Type | Length | Width | Dimensions |
|---|---|---|---|---|
| Basement | Bedroom | 3.66 m | 3.1 m | 3.66 m x 3.1 m |
| Basement | Recreational, Games Room | 6.43 m | 3.66 m | 6.43 m x 3.66 m |
| Main Level | Living Room | 5.48 m | 3.65 m | 5.48 m x 3.65 m |
| Main Level | Kitchen | 2.16 m | 4.29 m | 2.16 m x 4.29 m |
| Main Level | Primary Bedroom | 5.66 m | 3.47 m | 5.66 m x 3.47 m |
| Main Level | Bedroom 2 | 3.23 m | 2.92 m | 3.23 m x 2.92 m |
https://www.realtor.ca/real-estate/28196715/1435-bala-drive-oshawa-lakeview-lakeview
Interested?
Contact us for more information
Daryl King
Salesperson
9555 Yonge Street #201
Richmond Hill, Ontario L4C 9M5
Amaal Ebrahim
Salesperson
9555 Yonge Street #201
Richmond Hill, Ontario L4C 9M5
























