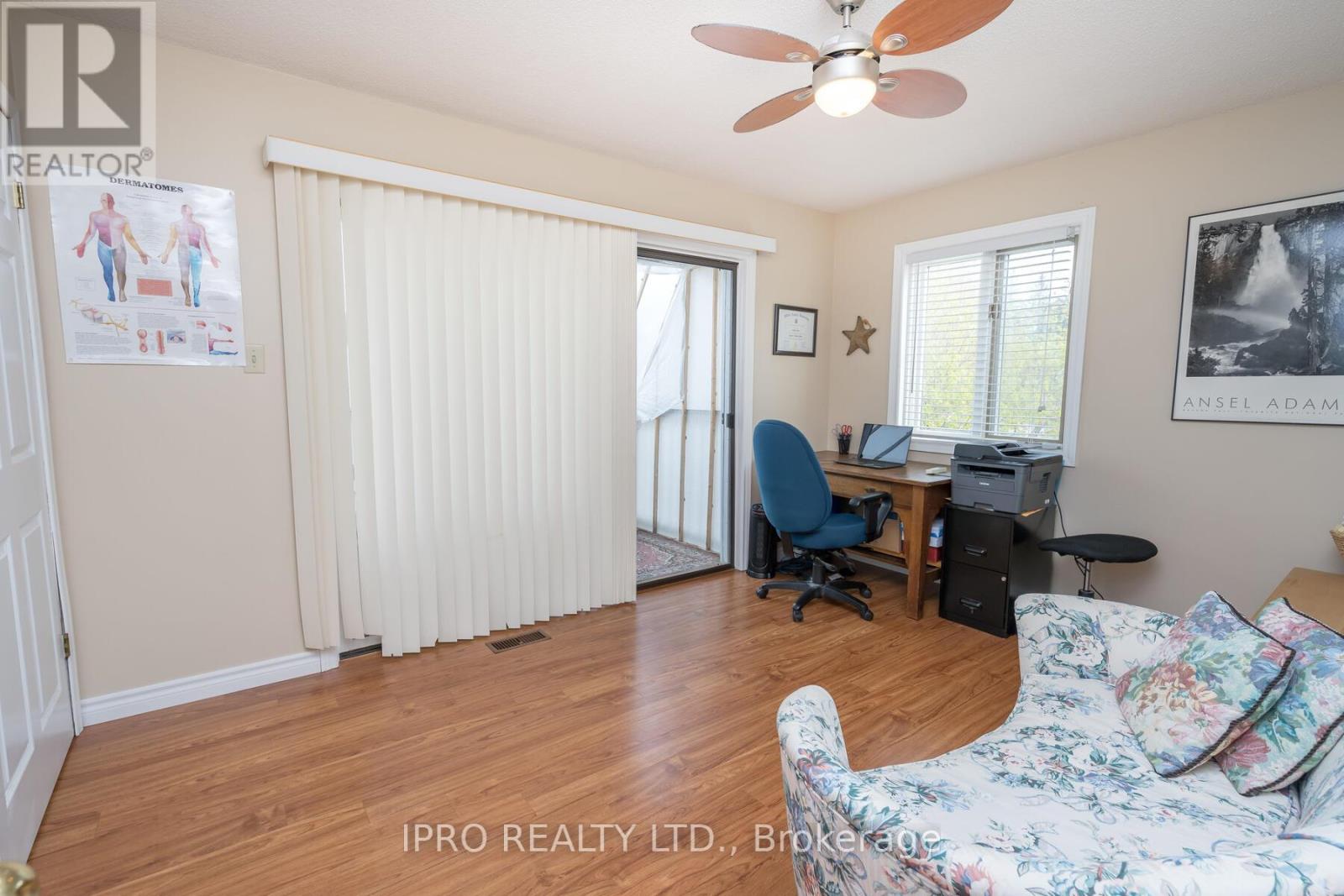14323 Creditview Road Caledon, Ontario L7C 1N3
$1,375,000
One of a Kind Custom Built Home on a Ravine Lot With an In-Law Suite and Above Ground Apartment and Potential for a 3rd! 5+1 Bedroom Home Located In The Village Of Cheltenham On Just Over Half an Acre. Gorgeous Wrap-Around Deck and 5 Separate Entrances. Spacious Kitchen with Walk-out to Huge Deck and Private Backyard. Huge Living Room with Large Windows & Lots of Natural Light. Dining Room is Combined with Family Room and has a Cozy Wood Burning Fireplace and Walk Out to the Wrap-Around Deck. Primary Bedroom has a Newly Renovated 4 Pce Ensuite, Large Closet and Walk Out to Large Sun-Deck. 3rd Bedroom has Private Deck Overlooking Greenspace, 2cnd and 3rd Bedrooms have Large Closets and Windows with Another Newly Renovated 5 pce Washroom. The In-Law Suite Has A Separate Entrance off of it's own Private Deck, Large Kitchen open to the Living Room, 1 Bedroom and a 4 Pce Washroom. The Above Ground Apartment has it's Own Separate Entrance, Kitchen, Living Room, One Bedroom and a 4 Pce Washroom. Over-Sized 2 Car Garage that Includes an Extra Workspace and Roughed-In Washroom. Municiple Water at Lot Line. The Retreat You've Been Waiting For! Located Within A Few Minutes Drive To Brampton, Georgetown, the Go Train and Walking Distance to Beautiful Trails and the Credit River. Close to Shopping, Schools, Hospitals, Highways and Airport. (id:61852)
Property Details
| MLS® Number | W12115003 |
| Property Type | Single Family |
| Community Name | Cheltenham |
| Features | Ravine, Conservation/green Belt, In-law Suite |
| ParkingSpaceTotal | 12 |
| Structure | Shed |
Building
| BathroomTotal | 5 |
| BedroomsAboveGround | 5 |
| BedroomsBelowGround | 1 |
| BedroomsTotal | 6 |
| Age | 31 To 50 Years |
| Appliances | Water Treatment |
| BasementFeatures | Apartment In Basement |
| BasementType | N/a |
| ConstructionStyleAttachment | Detached |
| CoolingType | Central Air Conditioning |
| ExteriorFinish | Brick, Wood |
| FireplacePresent | Yes |
| FlooringType | Tile, Laminate, Hardwood |
| FoundationType | Poured Concrete |
| HalfBathTotal | 1 |
| HeatingFuel | Natural Gas |
| HeatingType | Forced Air |
| StoriesTotal | 2 |
| SizeInterior | 3000 - 3500 Sqft |
| Type | House |
| UtilityWater | Drilled Well |
Parking
| Attached Garage | |
| Garage |
Land
| Acreage | No |
| Sewer | Septic System |
| SizeDepth | 253 Ft ,7 In |
| SizeFrontage | 100 Ft |
| SizeIrregular | 100 X 253.6 Ft |
| SizeTotalText | 100 X 253.6 Ft |
Rooms
| Level | Type | Length | Width | Dimensions |
|---|---|---|---|---|
| Second Level | Primary Bedroom | 8.06 m | 2.82 m | 8.06 m x 2.82 m |
| Second Level | Bedroom 2 | 4.07 m | 3.09 m | 4.07 m x 3.09 m |
| Second Level | Bedroom 3 | 4.24 m | 3.09 m | 4.24 m x 3.09 m |
| Second Level | Bedroom 4 | 3.13 m | 2.52 m | 3.13 m x 2.52 m |
| Main Level | Kitchen | 7.93 m | 3.93 m | 7.93 m x 3.93 m |
| Main Level | Living Room | 4.52 m | 3.51 m | 4.52 m x 3.51 m |
| Main Level | Living Room | 5.47 m | 3.93 m | 5.47 m x 3.93 m |
| Main Level | Dining Room | 3.24 m | 3.04 m | 3.24 m x 3.04 m |
| Main Level | Family Room | 4.64 m | 3.6 m | 4.64 m x 3.6 m |
| Main Level | Bedroom 5 | 3.64 m | 2.87 m | 3.64 m x 2.87 m |
| Main Level | Kitchen | 7.93 m | 3.93 m | 7.93 m x 3.93 m |
https://www.realtor.ca/real-estate/28240785/14323-creditview-road-caledon-cheltenham-cheltenham
Interested?
Contact us for more information
Leslie Logan
Salesperson
30 Eglinton Ave W. #c12
Mississauga, Ontario L5R 3E7








































