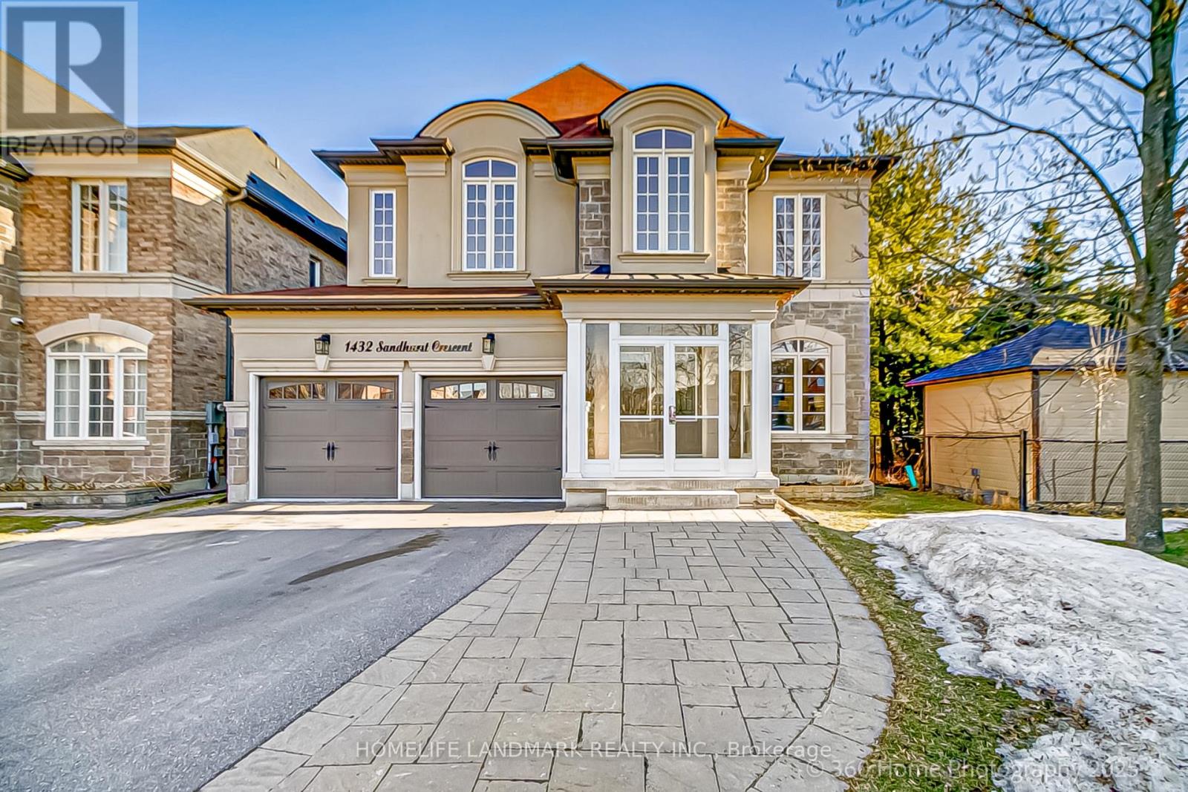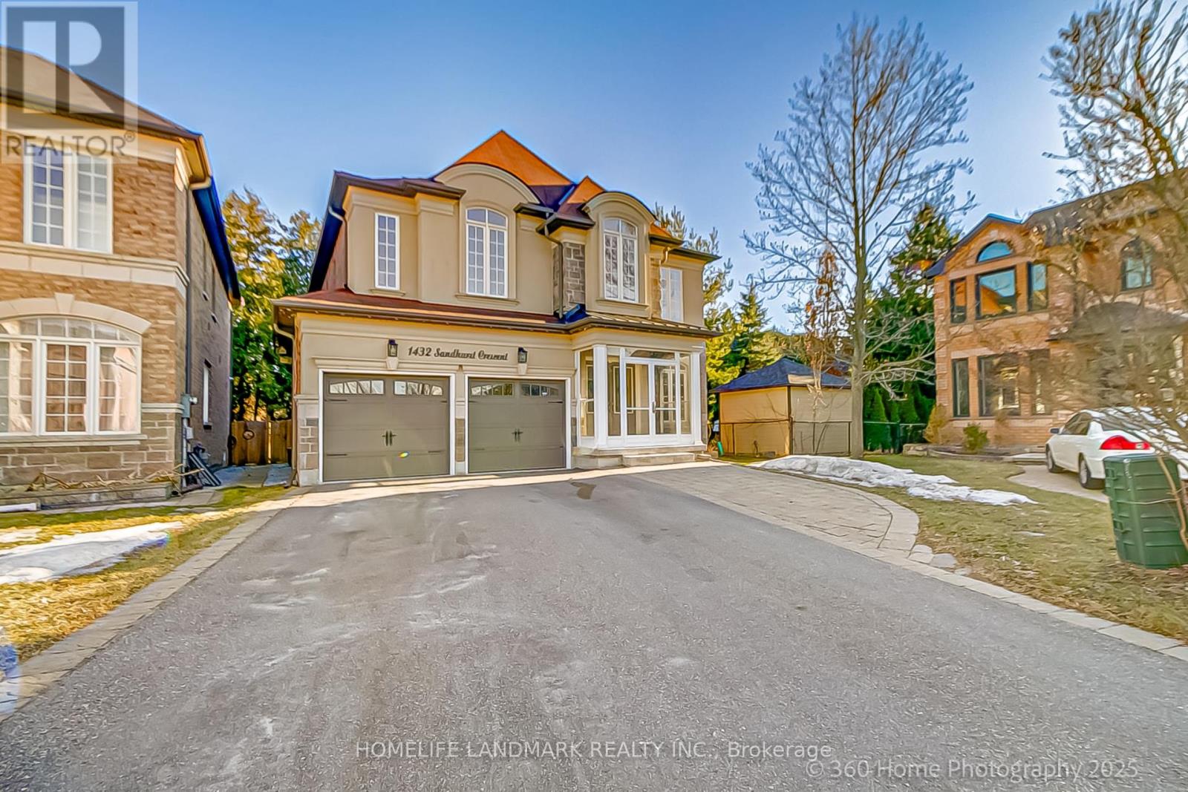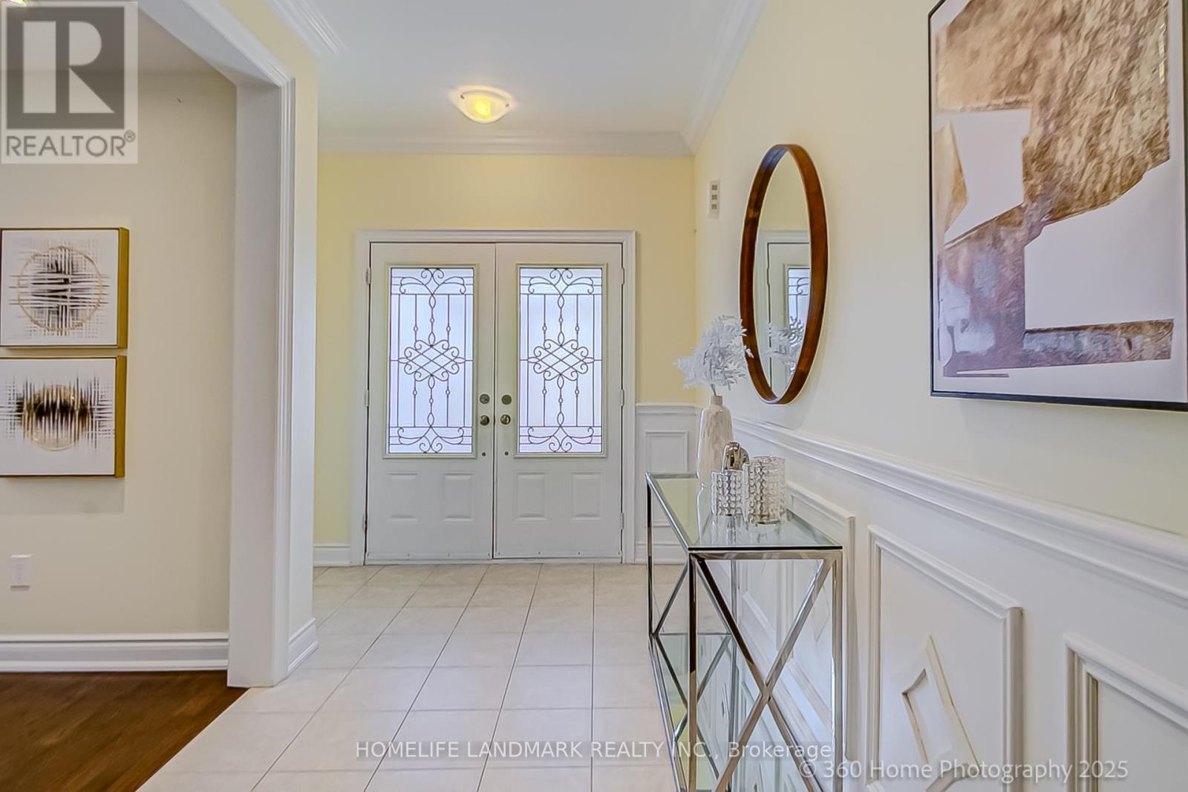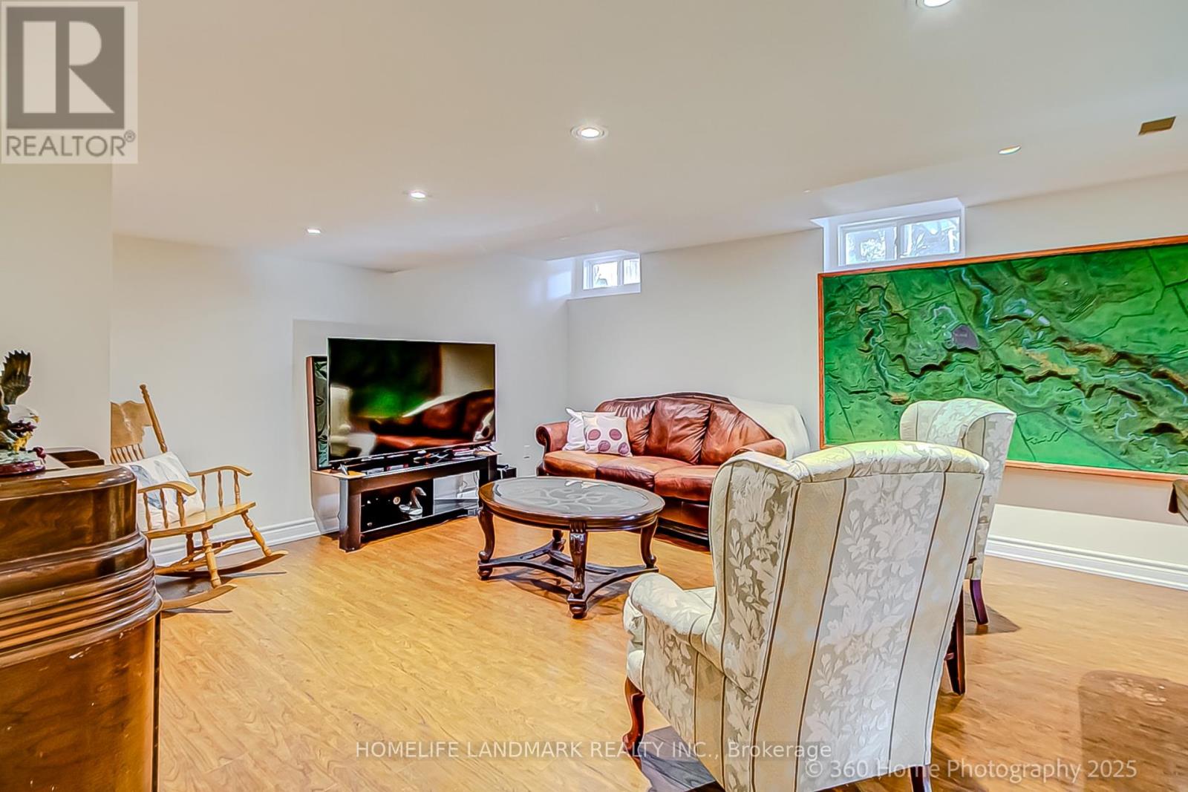1432 Sandhurst Crescent Pickering, Ontario L1V 6Y8
$1,680,000
Client Remarks: Location! Location! Closed to 4500 Sq. Ft. of Luxury Living Space.. This exceptional 9-year-old custom-built residence showcases superior craftsmanship, featuring crown molding, wainscoting, coffered ceilings, and LED lighting throughout. The oversized driveway with no sidewalk adds to the homes convenience and curb appeal. Designed for both elegance and functionality, the spacious open-concept layout boasts a gourmet kitchen, a family room with a fireplace, and abundant natural light. A versatile main-floor office can easily serve as a sixth bedroom. The luxurious primary suite offers his and hers walk-in closets and a spa-like 5-piece ensuite, while the finished basement includes a bedroom, 3-piece bath, and a wet bar, with the potential to be converted into a secondary kitchen or in-law suite. Ideally located with quick access to Highways 401 & 407, the Pickering GO Station, and a wealth of nearby amenities. Outdoor enthusiasts will love the proximity to Rouge National Urban Park, the Toronto Zoo, and scenic waterfront trails . A rare opportunity. Schedule your private viewing today! Motivated Seller (id:61852)
Property Details
| MLS® Number | E12103162 |
| Property Type | Single Family |
| Community Name | Highbush |
| Features | Carpet Free |
| ParkingSpaceTotal | 7 |
Building
| BathroomTotal | 5 |
| BedroomsAboveGround | 5 |
| BedroomsBelowGround | 2 |
| BedroomsTotal | 7 |
| Age | 6 To 15 Years |
| Amenities | Fireplace(s) |
| Appliances | Garage Door Opener Remote(s), Central Vacuum, Dishwasher, Dryer, Garage Door Opener, Hood Fan, Stove, Washer, Window Coverings, Refrigerator |
| BasementDevelopment | Finished |
| BasementType | N/a (finished) |
| ConstructionStyleAttachment | Detached |
| CoolingType | Central Air Conditioning |
| ExteriorFinish | Brick, Stone |
| FireplacePresent | Yes |
| FlooringType | Tile, Laminate, Hardwood |
| FoundationType | Concrete |
| HalfBathTotal | 1 |
| HeatingFuel | Natural Gas |
| HeatingType | Forced Air |
| StoriesTotal | 2 |
| SizeInterior | 3000 - 3500 Sqft |
| Type | House |
| UtilityWater | Municipal Water |
Parking
| Attached Garage | |
| Garage |
Land
| Acreage | No |
| Sewer | Sanitary Sewer |
| SizeDepth | 104 Ft |
| SizeFrontage | 44 Ft ,6 In |
| SizeIrregular | 44.5 X 104 Ft |
| SizeTotalText | 44.5 X 104 Ft |
Rooms
| Level | Type | Length | Width | Dimensions |
|---|---|---|---|---|
| Second Level | Laundry Room | 5 m | 8 m | 5 m x 8 m |
| Second Level | Primary Bedroom | 19.3 m | 13 m | 19.3 m x 13 m |
| Second Level | Bedroom 2 | 13.2 m | 12.11 m | 13.2 m x 12.11 m |
| Second Level | Bedroom 3 | 12.9 m | 10.11 m | 12.9 m x 10.11 m |
| Second Level | Bedroom 4 | 11.4 m | 14.5 m | 11.4 m x 14.5 m |
| Second Level | Bedroom 5 | 12 m | 11 m | 12 m x 11 m |
| Basement | Recreational, Games Room | 7.01 m | 5.49 m | 7.01 m x 5.49 m |
| Basement | Bedroom | 5.79 m | 5.09 m | 5.79 m x 5.09 m |
| Basement | Other | 3.05 m | 2.44 m | 3.05 m x 2.44 m |
| Main Level | Kitchen | 11.11 m | 19.2011 m | 11.11 m x 19.2011 m |
| Main Level | Family Room | 12.11 m | 15.4 m | 12.11 m x 15.4 m |
| Main Level | Dining Room | 14 m | 11.11 m | 14 m x 11.11 m |
| Main Level | Living Room | 10.1 m | 11.11 m | 10.1 m x 11.11 m |
| Main Level | Office | 11 m | 11 m | 11 m x 11 m |
https://www.realtor.ca/real-estate/28213656/1432-sandhurst-crescent-pickering-highbush-highbush
Interested?
Contact us for more information
Linda Tu
Salesperson
7240 Woodbine Ave Unit 103
Markham, Ontario L3R 1A4





































