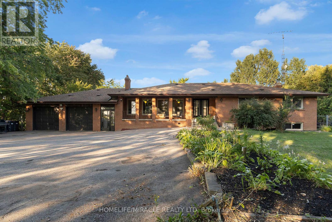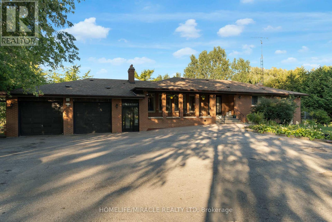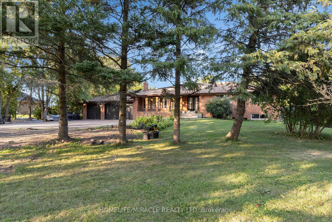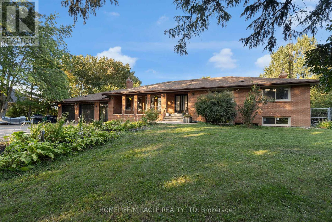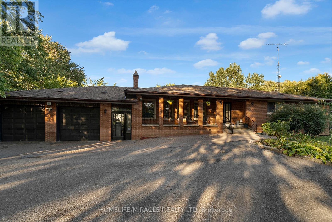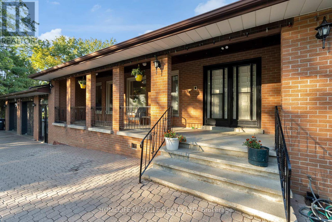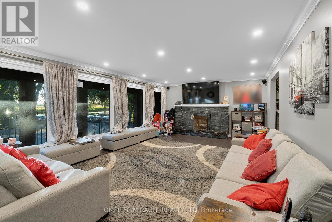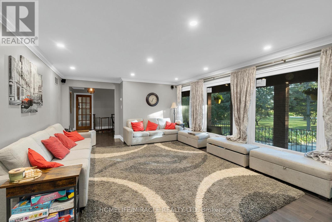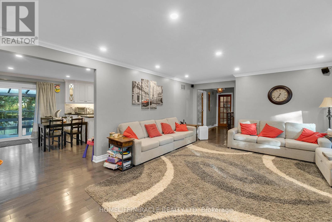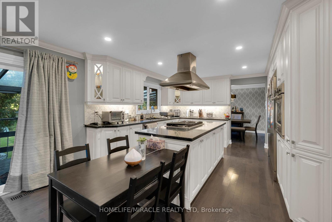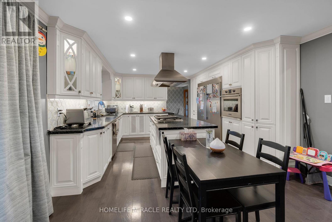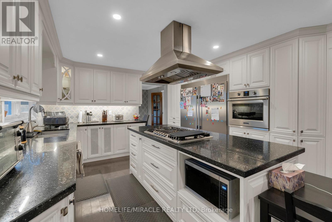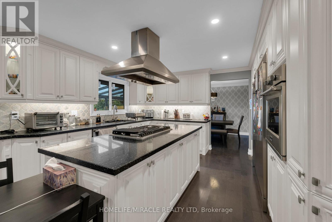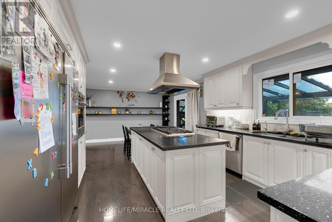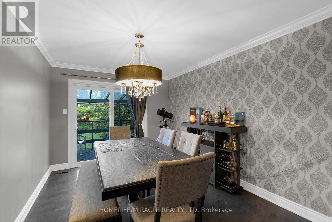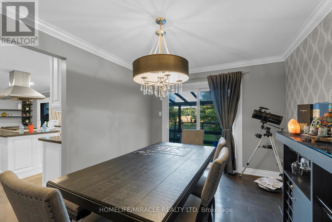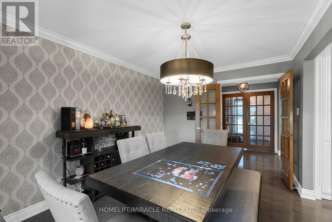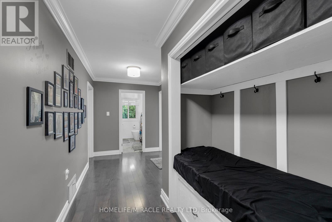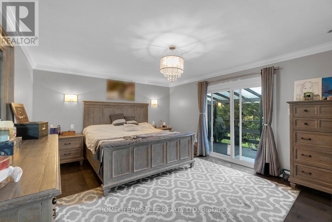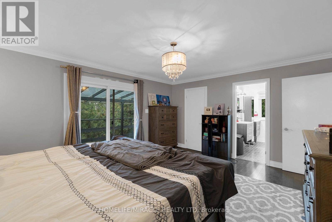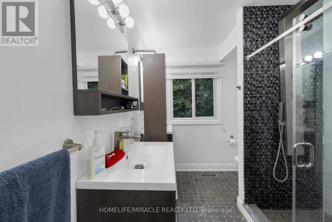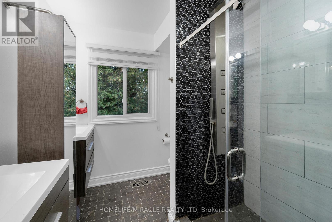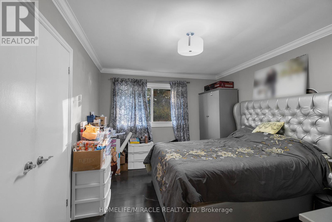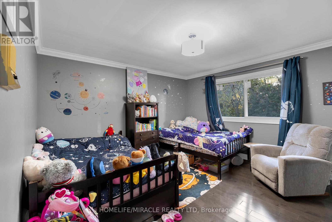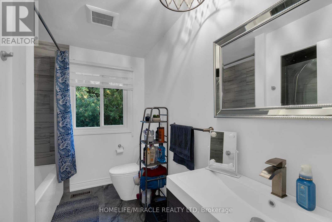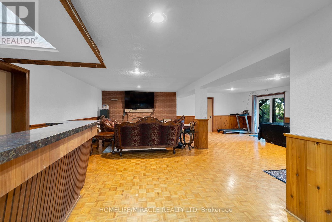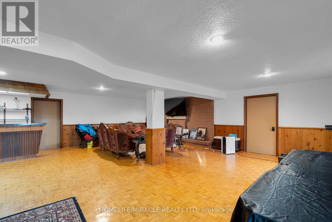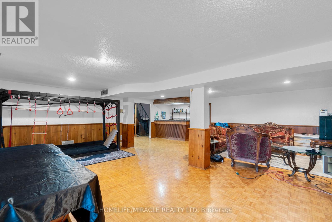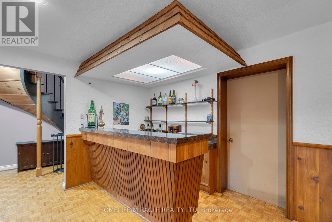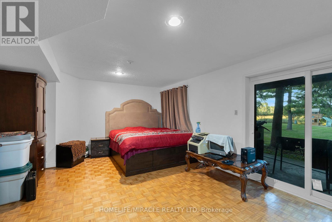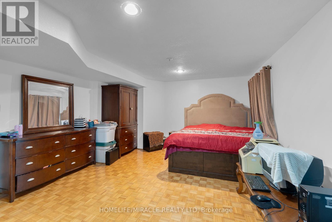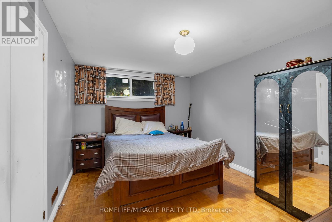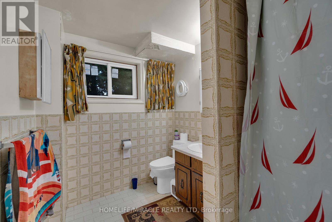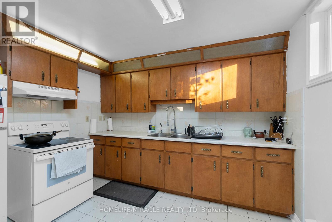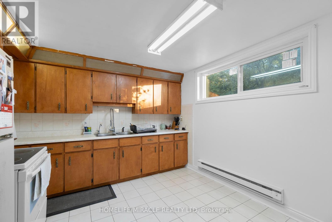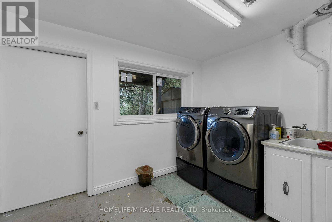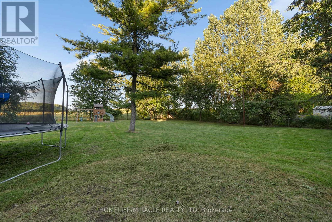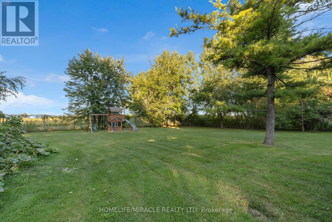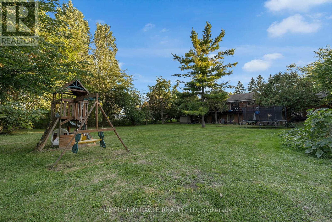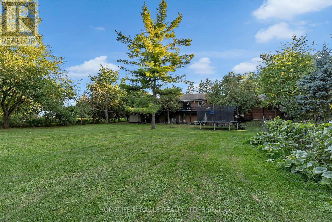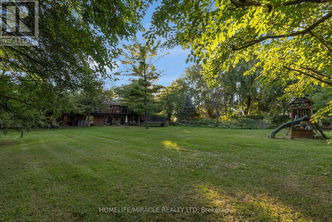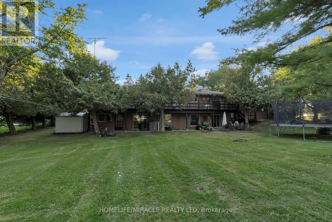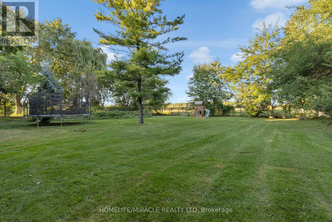14309 Bramaleard Road Caledon, Ontario L7C 2P6
$1,849,000
This stunning countryside property combines modern upgrades, functional space, and rural charm perfect for families, hobbyists, or investors. Recent renovations include a brand new chefs dream kitchen with reverse osmosis, updated flooring, bathrooms, and new windows (2024). The home features a walk-out basement with direct access to a large, flat backyard complete with a hot tub, fenced yard, and two gates for added privacy. Enjoy farm views from the back and plenty of space for family living and entertaining. The basements large living area equipped with a bar makes for endless family gathering and entertainment possibilities! For hobbyists, the garage is equipped with a 2-post hoist, ideal for vehicle enthusiasts or workshop use. A 40 ft x 25 ft shop (blueprints available) is also negotiable with the property, offering even more potential. This garage includes an up-to-code wooden fireplace and a separate electrical panel! The house has 2 additional panels. This property offers the perfect balance of country living and modern comfort truly a versatile home with endless possibilities! (id:61852)
Property Details
| MLS® Number | W12409775 |
| Property Type | Single Family |
| Community Name | Rural Caledon |
| AmenitiesNearBy | Place Of Worship |
| EquipmentType | Water Heater - Propane, Water Heater, Propane Tank |
| Features | Flat Site, Carpet Free, Country Residential, Sump Pump |
| ParkingSpaceTotal | 12 |
| RentalEquipmentType | Water Heater - Propane, Water Heater, Propane Tank |
| Structure | Deck, Porch, Shed |
Building
| BathroomTotal | 3 |
| BedroomsAboveGround | 3 |
| BedroomsBelowGround | 2 |
| BedroomsTotal | 5 |
| Appliances | Hot Tub, Water Treatment, Dryer, Two Stoves, Washer, Two Refrigerators |
| ArchitecturalStyle | Raised Bungalow |
| BasementDevelopment | Finished |
| BasementFeatures | Walk Out |
| BasementType | N/a (finished) |
| ConstructionStatus | Insulation Upgraded |
| CoolingType | Central Air Conditioning |
| ExteriorFinish | Brick |
| FireplacePresent | Yes |
| FireplaceTotal | 2 |
| FoundationType | Concrete |
| HeatingFuel | Propane |
| HeatingType | Forced Air |
| StoriesTotal | 1 |
| SizeInterior | 2000 - 2500 Sqft |
| Type | House |
| UtilityWater | Dug Well |
Parking
| Attached Garage | |
| Garage |
Land
| Acreage | No |
| FenceType | Fenced Yard |
| LandAmenities | Place Of Worship |
| Sewer | Septic System |
| SizeDepth | 292 Ft ,3 In |
| SizeFrontage | 150 Ft |
| SizeIrregular | 150 X 292.3 Ft |
| SizeTotalText | 150 X 292.3 Ft|1/2 - 1.99 Acres |
Rooms
| Level | Type | Length | Width | Dimensions |
|---|---|---|---|---|
| Lower Level | Family Room | 7.95 m | 9.29 m | 7.95 m x 9.29 m |
| Lower Level | Bedroom 4 | 4.07 m | 4.03 m | 4.07 m x 4.03 m |
| Lower Level | Bedroom 5 | 4.39 m | 4.07 m | 4.39 m x 4.07 m |
| Lower Level | Kitchen | 4.01 m | 3.6 m | 4.01 m x 3.6 m |
| Main Level | Living Room | 8.29 m | 5.47 m | 8.29 m x 5.47 m |
| Main Level | Kitchen | 7.13 m | 4.13 m | 7.13 m x 4.13 m |
| Main Level | Dining Room | 4.2 m | 4.13 m | 4.2 m x 4.13 m |
| Main Level | Primary Bedroom | 4.75 m | 4.28 m | 4.75 m x 4.28 m |
| Main Level | Bedroom 2 | 3.7 m | 3.64 m | 3.7 m x 3.64 m |
| Main Level | Bedroom 3 | 4.27 m | 3.7 m | 4.27 m x 3.7 m |
Utilities
| Cable | Installed |
| Electricity | Installed |
https://www.realtor.ca/real-estate/28876243/14309-bramaleard-road-caledon-rural-caledon
Interested?
Contact us for more information
Tanveer Cheema
Salesperson
20-470 Chrysler Drive
Brampton, Ontario L6S 0C1
