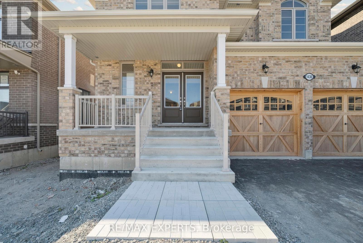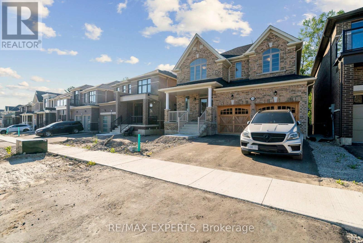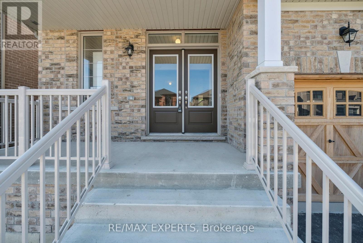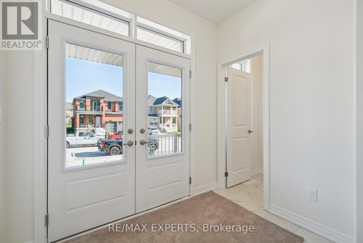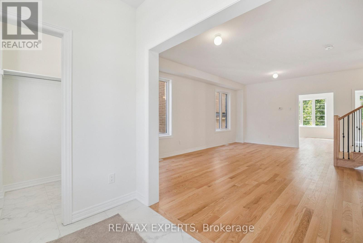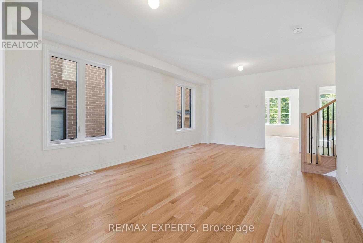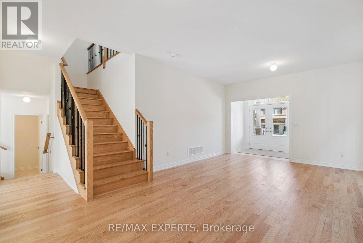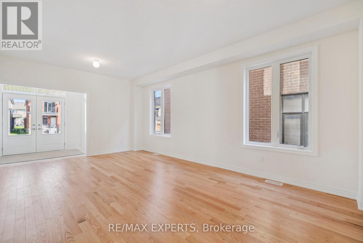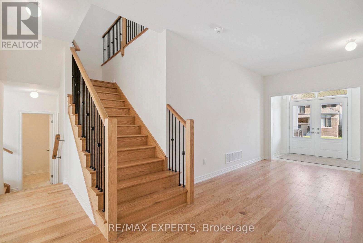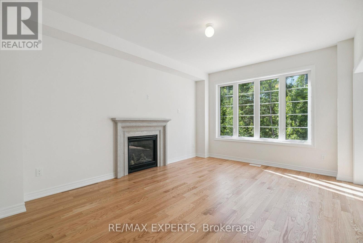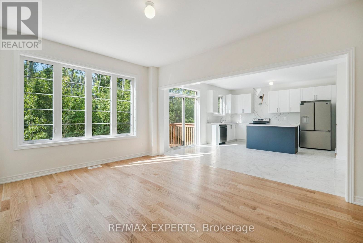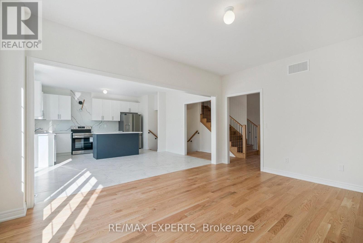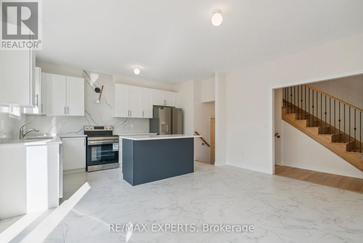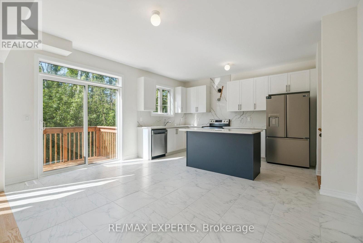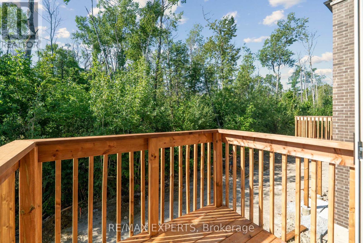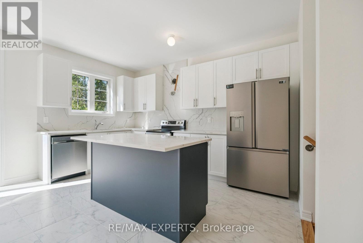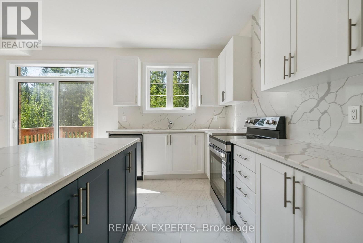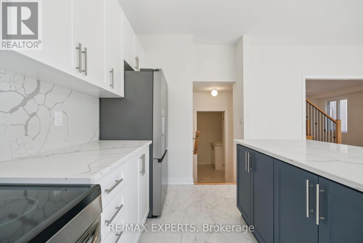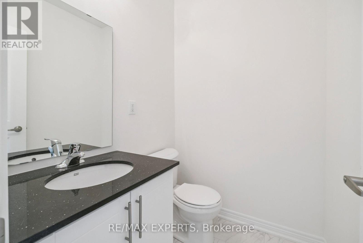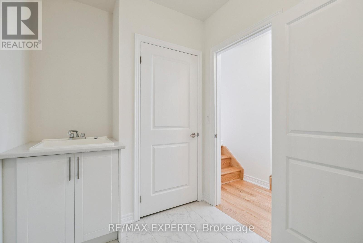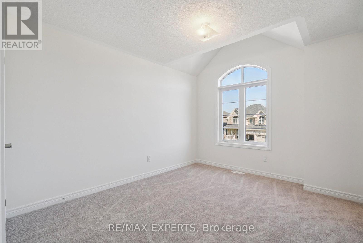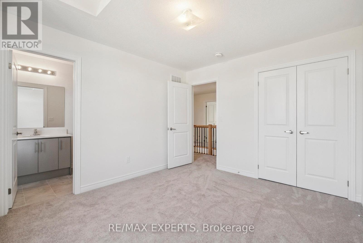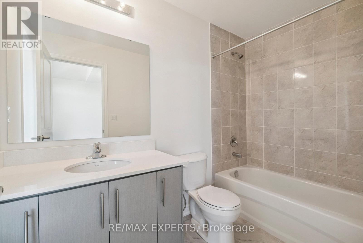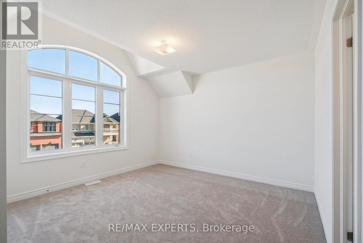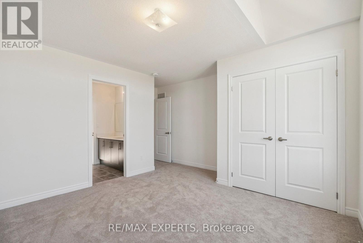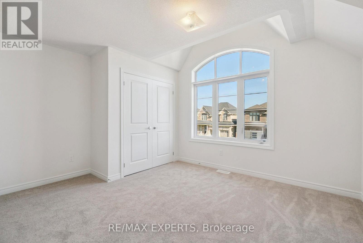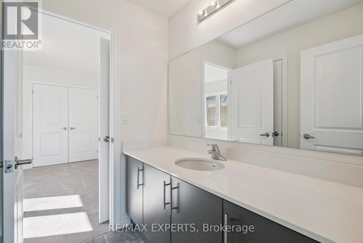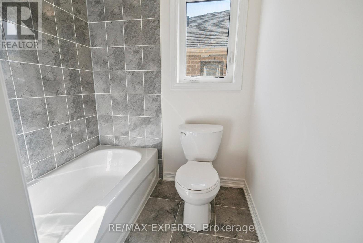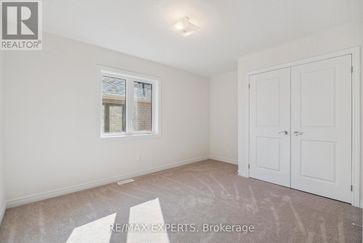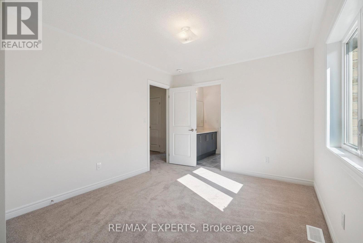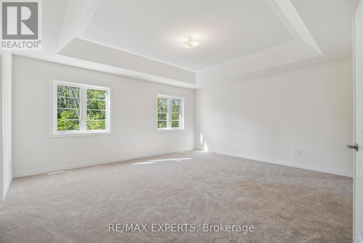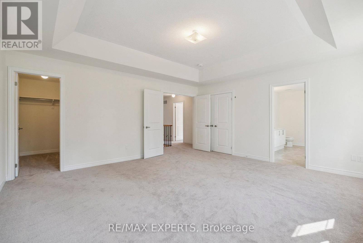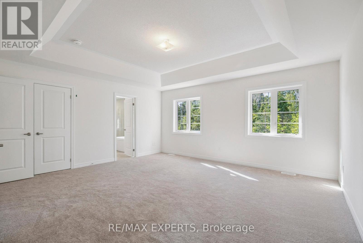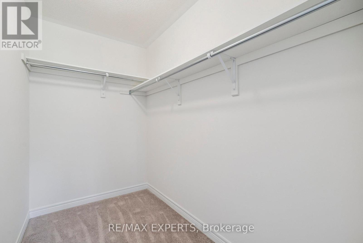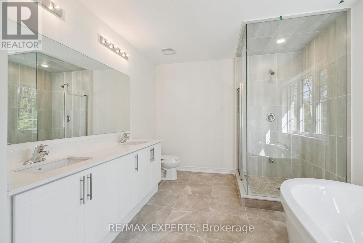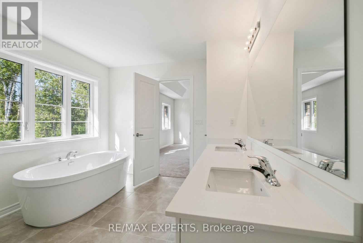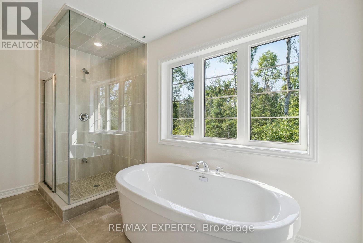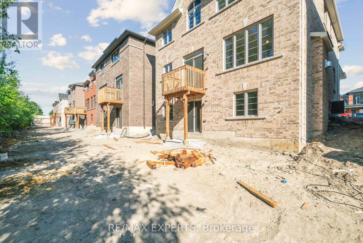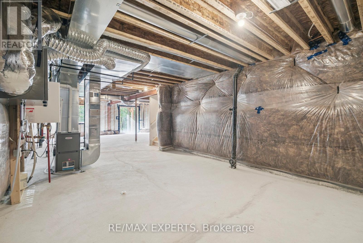1430 Davis Loop Circle Innisfil, Ontario L0L 1W0
$1,129,000
Where luxury meets everyday comfort - your next chapter starts here! Step inside this sunlit, thoughtfully designed home where modern elegance embraces natural beauty. Rich hardwood floors lead you through a bright, open-concept main level, where oversized windows frame tranquil green views and pour in light from every angle. At the heart of the home, a chef-inspired kitchen invites both casual mornings and lively dinner parties. Featuring sleek quartz countertops, brand-new stainless steel appliances, and stylish cabinetry, this space is as functional as it is beautiful. The adjoining breakfast area opens to a deck - your private escape, overlooking peaceful green space with no rear neighbours. Entertain with ease in the spacious living and dining areas, or unwind upstairs where four generous bedrooms await - including two with private ensuites. The primary suite is a true retreat, complete with a spa-like bathroom and calming backyard views. The walkout basement offers limitless potential with its full-size windows and direct access to the yard - perfect for a family room, gym, or in-law suite. Set on a quiet street in a family-friendly neighbourhood, you're just minutes from Innisfil Beach, top-rated schools, Highway 400, golf courses, and everyday conveniences. This home offers the ideal blend of nature, function, and style - all that's missing is you. (id:61852)
Property Details
| MLS® Number | N12340694 |
| Property Type | Single Family |
| Community Name | Lefroy |
| AmenitiesNearBy | Beach, Marina, Park, Schools |
| ParkingSpaceTotal | 4 |
Building
| BathroomTotal | 4 |
| BedroomsAboveGround | 4 |
| BedroomsTotal | 4 |
| Appliances | Water Heater - Tankless, Water Heater |
| BasementDevelopment | Unfinished |
| BasementFeatures | Walk Out |
| BasementType | N/a (unfinished) |
| ConstructionStyleAttachment | Detached |
| CoolingType | Central Air Conditioning, Ventilation System |
| ExteriorFinish | Brick |
| FireplacePresent | Yes |
| FlooringType | Hardwood, Ceramic |
| FoundationType | Concrete |
| HalfBathTotal | 1 |
| HeatingFuel | Natural Gas |
| HeatingType | Forced Air |
| StoriesTotal | 2 |
| SizeInterior | 2500 - 3000 Sqft |
| Type | House |
| UtilityWater | Municipal Water |
Parking
| Garage |
Land
| Acreage | No |
| LandAmenities | Beach, Marina, Park, Schools |
| Sewer | Sanitary Sewer |
| SizeDepth | 98 Ft ,4 In |
| SizeFrontage | 48 Ft |
| SizeIrregular | 48 X 98.4 Ft |
| SizeTotalText | 48 X 98.4 Ft |
Rooms
| Level | Type | Length | Width | Dimensions |
|---|---|---|---|---|
| Second Level | Primary Bedroom | 5.18 m | 4.75 m | 5.18 m x 4.75 m |
| Second Level | Bedroom 2 | 3.17 m | 3.81 m | 3.17 m x 3.81 m |
| Second Level | Bedroom 3 | 4 m | 3.66 m | 4 m x 3.66 m |
| Second Level | Bedroom 4 | 3.05 m | 3.35 m | 3.05 m x 3.35 m |
| Main Level | Great Room | 3.9 m | 4.75 m | 3.9 m x 4.75 m |
| Main Level | Eating Area | 2.74 m | 4.75 m | 2.74 m x 4.75 m |
| Main Level | Kitchen | 2.53 m | 4.27 m | 2.53 m x 4.27 m |
| Main Level | Dining Room | 4.17 m | 6.37 m | 4.17 m x 6.37 m |
| Main Level | Laundry Room | 3.04 m | 1.82 m | 3.04 m x 1.82 m |
https://www.realtor.ca/real-estate/28724829/1430-davis-loop-circle-innisfil-lefroy-lefroy
Interested?
Contact us for more information
Samaa Mahboob
Salesperson
277 Cityview Blvd Unit 16
Vaughan, Ontario L4H 5A4
