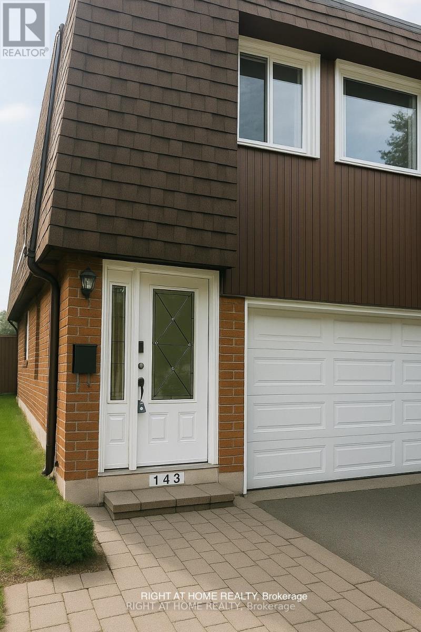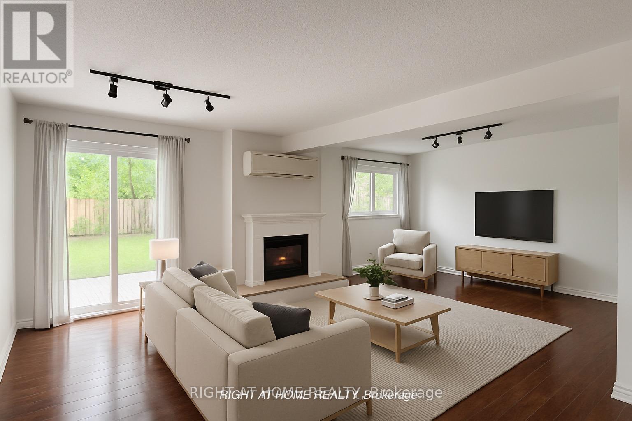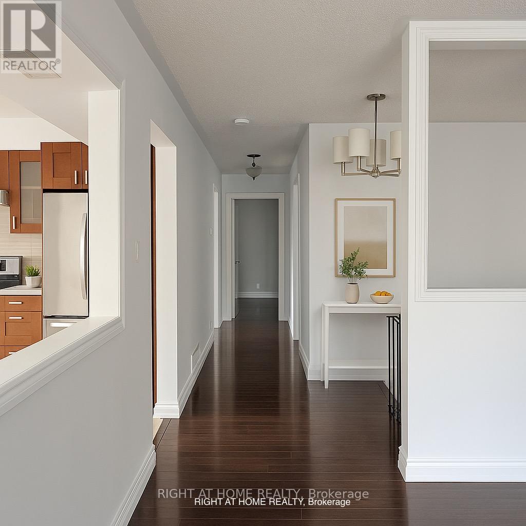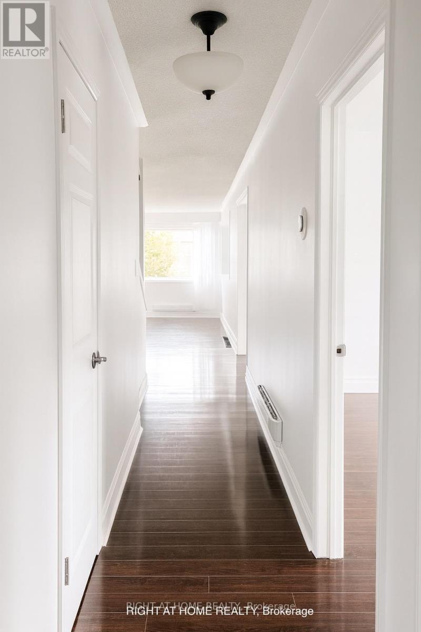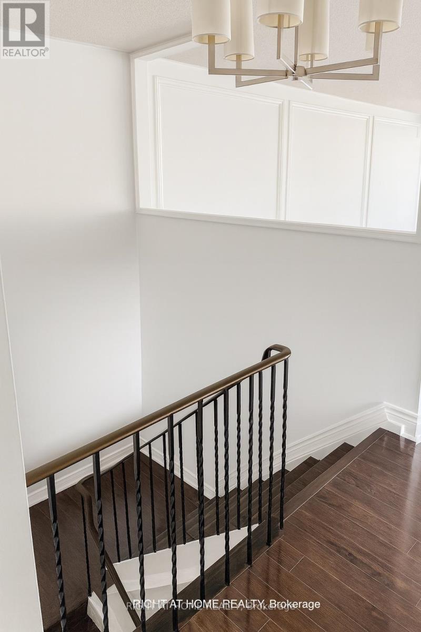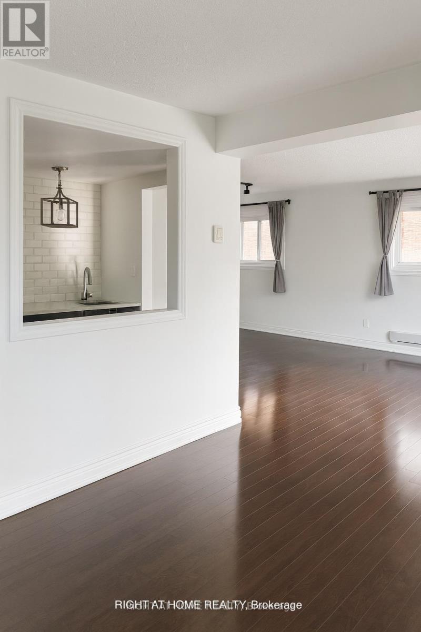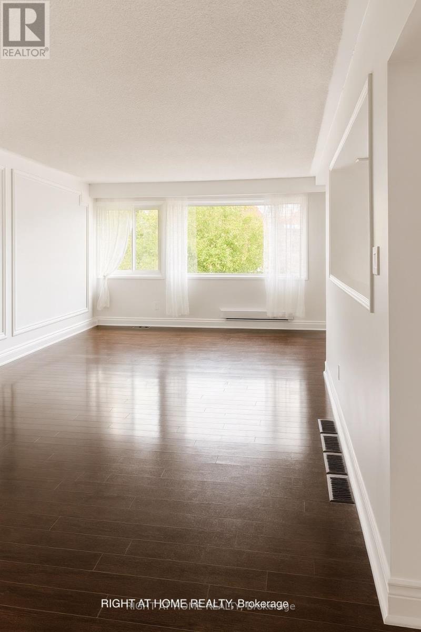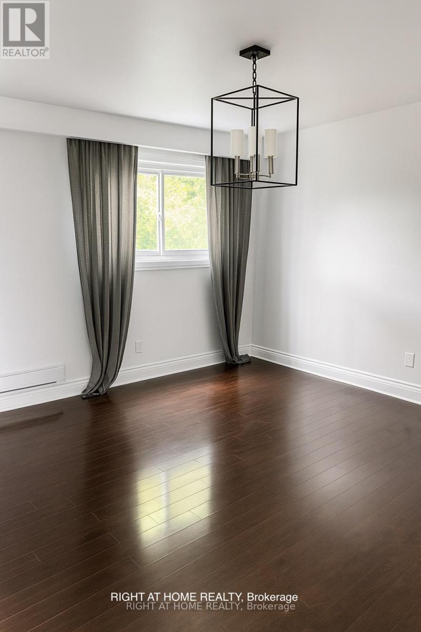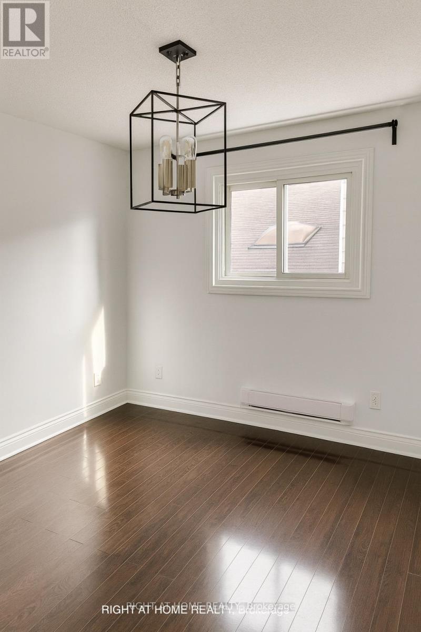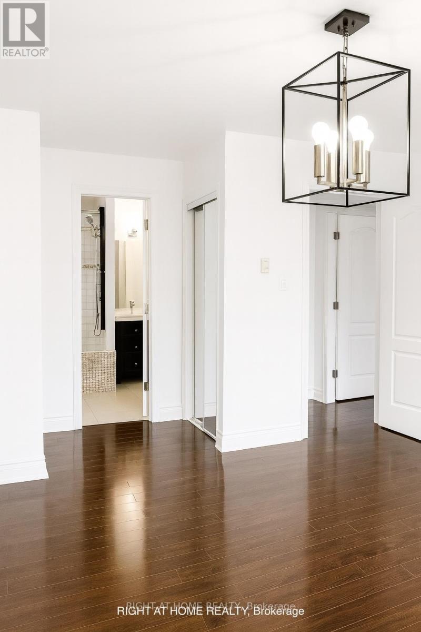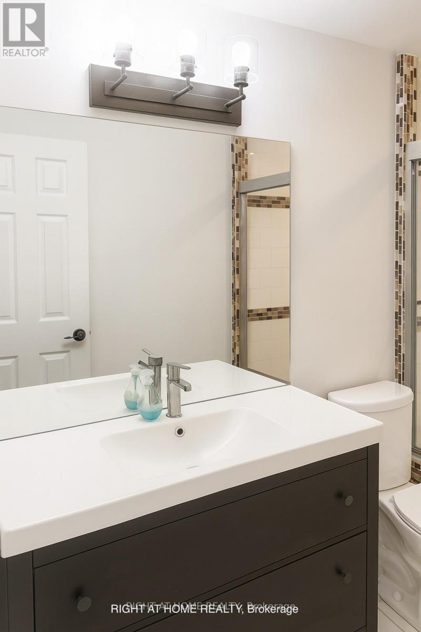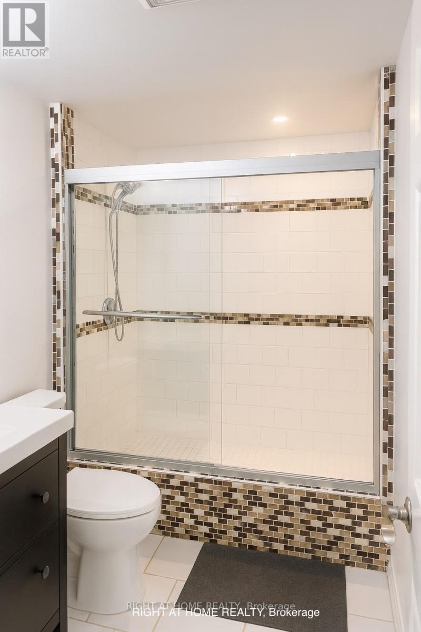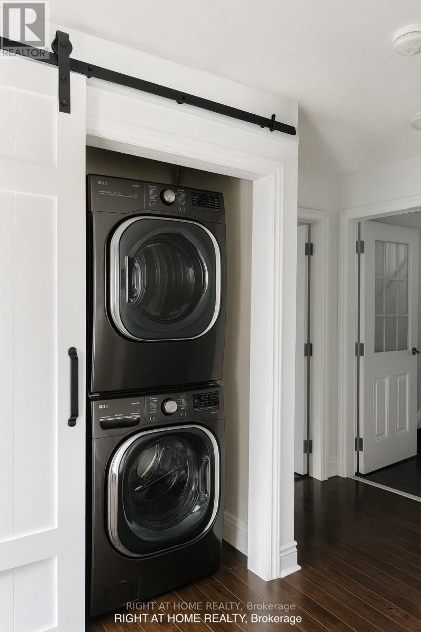143 Silas Hill Drive Toronto, Ontario M2J 2X8
$1,058,000
Don Valley Village Gem! Renovated and move-in ready, this home offers 3 spacious bedrooms, a bright open-concept living/dining area, and a modern kitchen with breakfast nook, ideal for family living and entertaining. The lower level features a large one-bedroom suite with kitchen, open living space, and walkout to backyard, ideal for in-laws, guests, or rental income.Extras include efficient heating/cooling, extended private driveway, and a functional layout.Prime location just minutes to top schools, TTC/GO transit, parks, 404/401, Seneca College, North York General, Fairview Mall, Bayview Village & more. Affordable, stylish, and convenient the perfect place to call home! (id:61852)
Property Details
| MLS® Number | C12414149 |
| Property Type | Single Family |
| Neigbourhood | Don Valley Village |
| Community Name | Don Valley Village |
| AmenitiesNearBy | Hospital, Park, Place Of Worship, Public Transit, Schools |
| Features | Flat Site |
| ParkingSpaceTotal | 6 |
Building
| BathroomTotal | 2 |
| BedroomsAboveGround | 3 |
| BedroomsBelowGround | 1 |
| BedroomsTotal | 4 |
| Amenities | Fireplace(s) |
| BasementType | None |
| ConstructionStyleAttachment | Semi-detached |
| CoolingType | Central Air Conditioning |
| ExteriorFinish | Brick |
| FireProtection | Smoke Detectors |
| FireplacePresent | Yes |
| FlooringType | Laminate, Ceramic |
| HeatingFuel | Natural Gas |
| HeatingType | Forced Air |
| StoriesTotal | 2 |
| SizeInterior | 2000 - 2500 Sqft |
| Type | House |
| UtilityWater | Municipal Water |
Parking
| Garage |
Land
| Acreage | No |
| FenceType | Fenced Yard |
| LandAmenities | Hospital, Park, Place Of Worship, Public Transit, Schools |
| Sewer | Sanitary Sewer |
| SizeDepth | 120 Ft |
| SizeFrontage | 30 Ft |
| SizeIrregular | 30 X 120 Ft |
| SizeTotalText | 30 X 120 Ft |
| ZoningDescription | Residential |
Rooms
| Level | Type | Length | Width | Dimensions |
|---|---|---|---|---|
| Upper Level | Living Room | 6.2 m | 3.8 m | 6.2 m x 3.8 m |
| Upper Level | Dining Room | 3.2 m | 3 m | 3.2 m x 3 m |
| Upper Level | Kitchen | 4 m | 3.1 m | 4 m x 3.1 m |
| Upper Level | Primary Bedroom | 4.8 m | 3.8 m | 4.8 m x 3.8 m |
| Upper Level | Bedroom 2 | 3.9 m | 3.1 m | 3.9 m x 3.1 m |
| Upper Level | Bedroom 3 | 3.1 m | 2.9 m | 3.1 m x 2.9 m |
| Ground Level | Dining Room | 3.36 m | 2.65 m | 3.36 m x 2.65 m |
| Ground Level | Bedroom | 6.95 m | 2.9 m | 6.95 m x 2.9 m |
| Ground Level | Kitchen | 3.15 m | 1.5 m | 3.15 m x 1.5 m |
| Ground Level | Bedroom | 3.6 m | 2.65 m | 3.6 m x 2.65 m |
Interested?
Contact us for more information
Atousa Saleh
Salesperson
1550 16th Avenue Bldg B Unit 3 & 4
Richmond Hill, Ontario L4B 3K9
