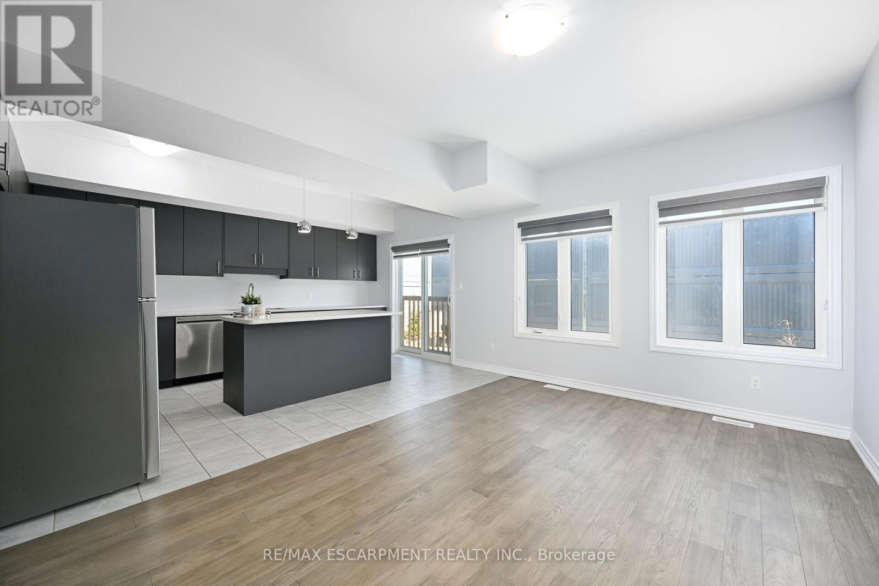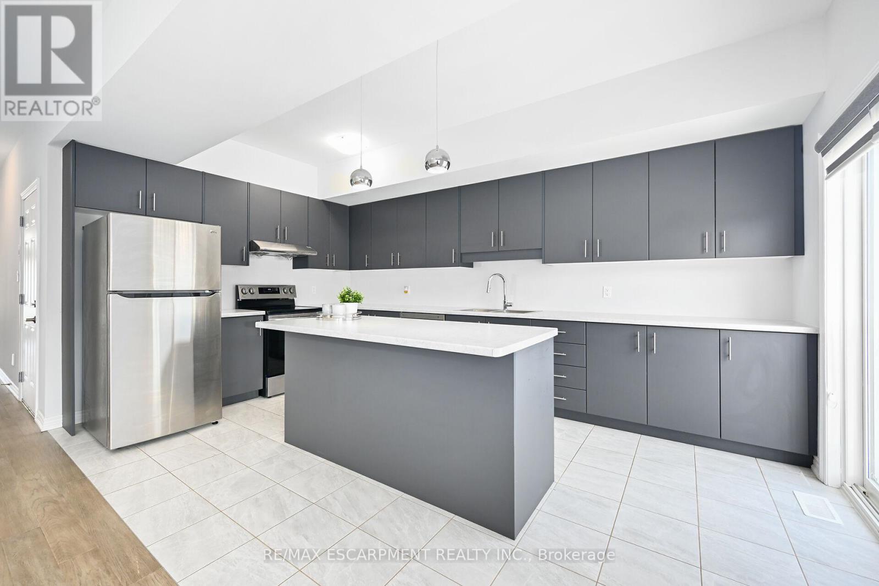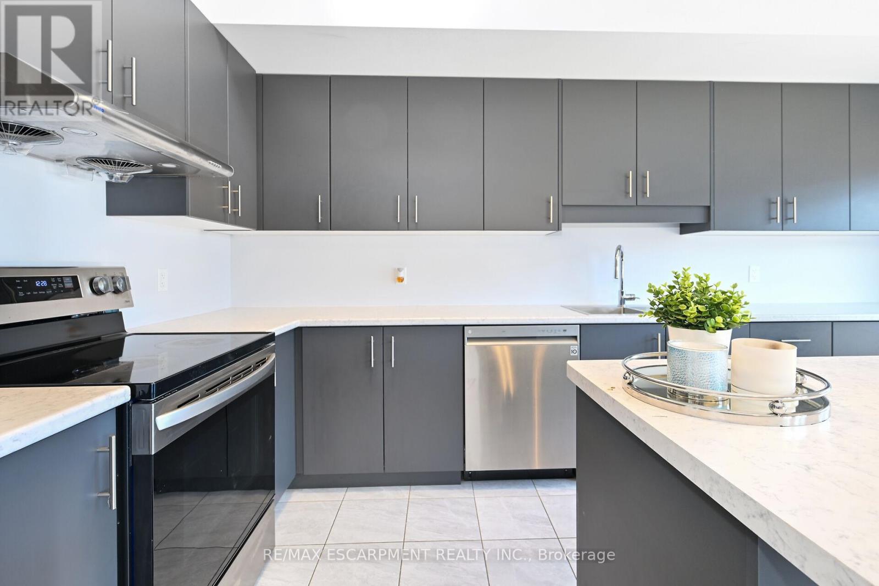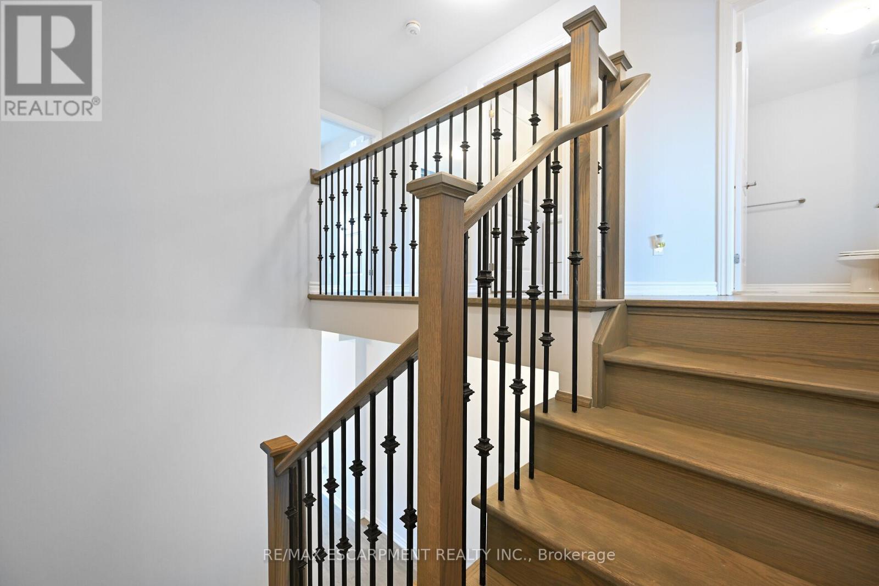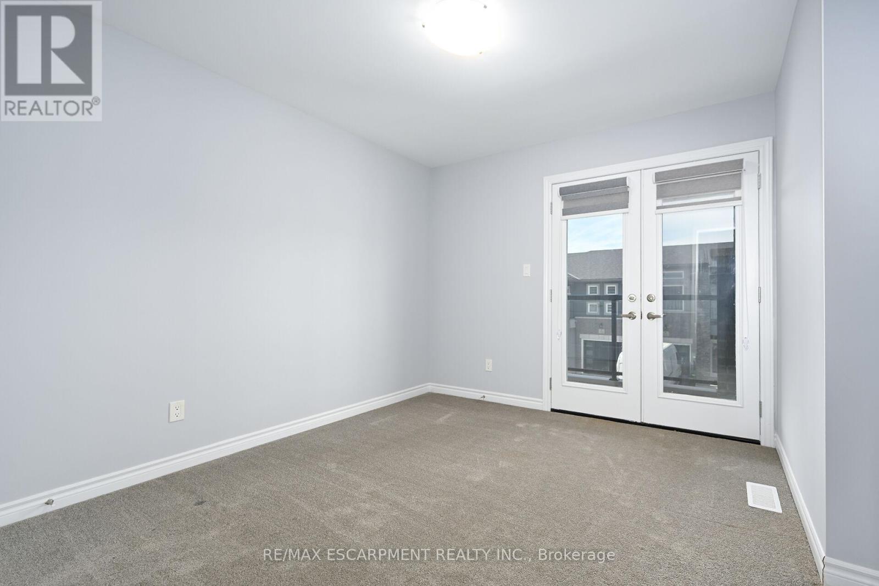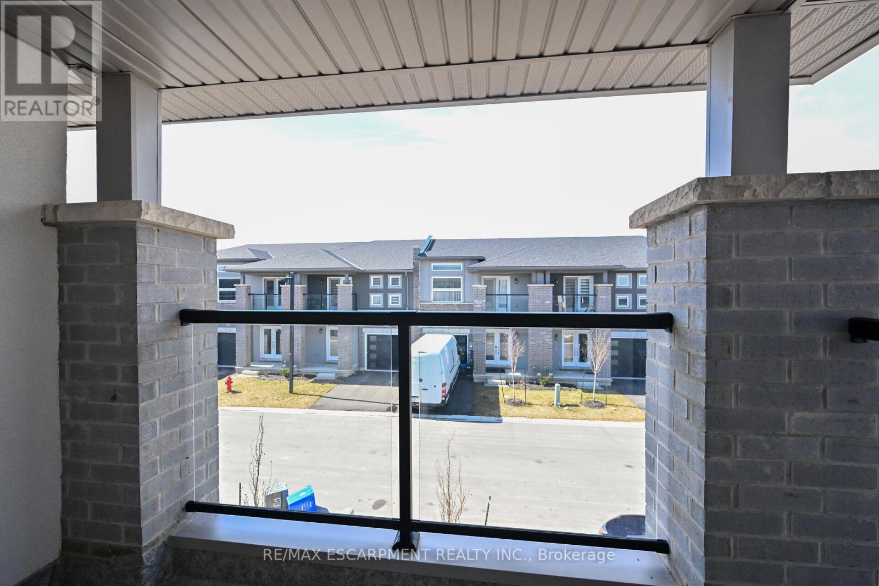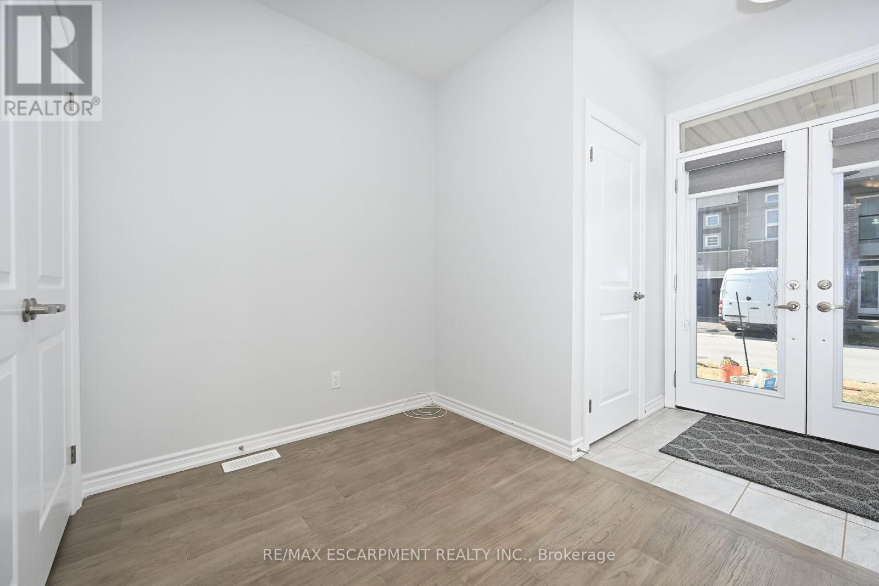143 Renfrew Trail Welland, Ontario L3C 0K2
$549,900
Located in the desirable City of Welland, this one-and-a-half-year-old home features three bedrooms, two and a half bathrooms, and a balcony. The property boasts three stainless steel appliances, an eight-foot front door, and a nine-foot ceiling on the main floor. Hardwood flooring is featured throughout the main floor and stairs. The home is conveniently located near Seaway Mall, grocery stores, Niagara College, major shopping centers, a theater, Hwy 406, and many other amenities. With a contemporary open-concept design and numerous upgraded features, this home is a must-see. (id:61852)
Property Details
| MLS® Number | X12101157 |
| Property Type | Single Family |
| Community Name | 767 - N. Welland |
| AmenitiesNearBy | Hospital, Place Of Worship, Public Transit, Schools |
| EquipmentType | Water Heater |
| ParkingSpaceTotal | 2 |
| RentalEquipmentType | Water Heater |
Building
| BathroomTotal | 3 |
| BedroomsAboveGround | 3 |
| BedroomsTotal | 3 |
| Age | 0 To 5 Years |
| Appliances | Water Heater, Dishwasher, Dryer, Stove, Washer, Refrigerator |
| BasementDevelopment | Unfinished |
| BasementType | Full (unfinished) |
| ConstructionStyleAttachment | Attached |
| CoolingType | Central Air Conditioning |
| ExteriorFinish | Brick, Stucco |
| FireProtection | Smoke Detectors |
| FoundationType | Poured Concrete |
| HalfBathTotal | 1 |
| HeatingFuel | Natural Gas |
| HeatingType | Forced Air |
| StoriesTotal | 2 |
| SizeInterior | 1500 - 2000 Sqft |
| Type | Row / Townhouse |
| UtilityWater | Municipal Water |
Parking
| Attached Garage | |
| Garage |
Land
| Acreage | No |
| LandAmenities | Hospital, Place Of Worship, Public Transit, Schools |
| Sewer | Sanitary Sewer |
| SizeDepth | 75 Ft ,6 In |
| SizeFrontage | 22 Ft ,7 In |
| SizeIrregular | 22.6 X 75.5 Ft |
| SizeTotalText | 22.6 X 75.5 Ft |
Rooms
| Level | Type | Length | Width | Dimensions |
|---|---|---|---|---|
| Second Level | Primary Bedroom | 4.9 m | 3.68 m | 4.9 m x 3.68 m |
| Second Level | Bathroom | 2.8 m | 2.43 m | 2.8 m x 2.43 m |
| Second Level | Bathroom | 2.77 m | 2.62 m | 2.77 m x 2.62 m |
| Second Level | Bedroom 2 | 4.11 m | 3.26 m | 4.11 m x 3.26 m |
| Second Level | Bedroom 3 | 3.99 m | 3.29 m | 3.99 m x 3.29 m |
| Second Level | Laundry Room | 1.95 m | 1.73 m | 1.95 m x 1.73 m |
| Main Level | Living Room | 4.81 m | 3.35 m | 4.81 m x 3.35 m |
| Main Level | Kitchen | 4.81 m | 3.2 m | 4.81 m x 3.2 m |
| Main Level | Bathroom | 1.31 m | 1.12 m | 1.31 m x 1.12 m |
| Main Level | Foyer | 3.56 m | 2.98 m | 3.56 m x 2.98 m |
Utilities
| Cable | Available |
| Sewer | Available |
https://www.realtor.ca/real-estate/28208599/143-renfrew-trail-welland-n-welland-767-n-welland
Interested?
Contact us for more information
Sarbjit Singh
Broker
325 Winterberry Drive #4b
Hamilton, Ontario L8J 0B6



