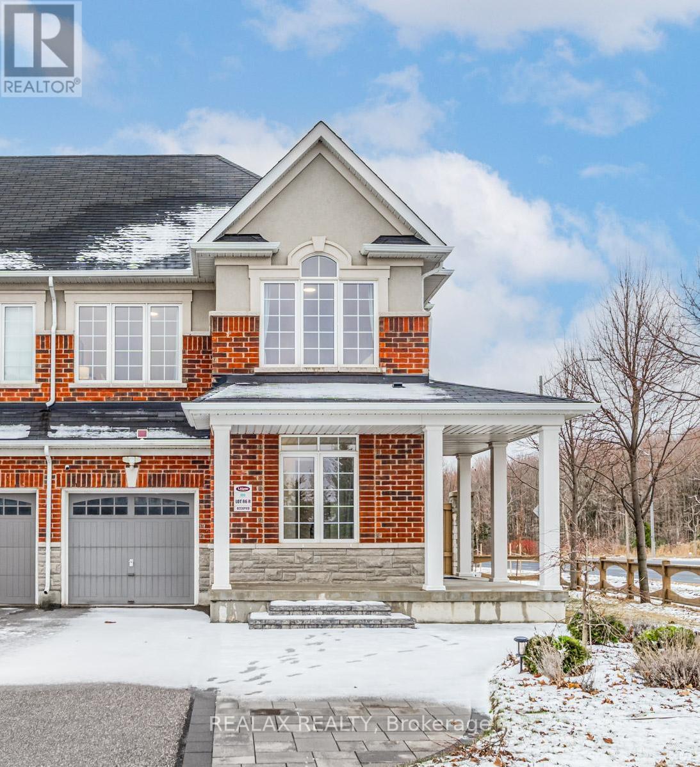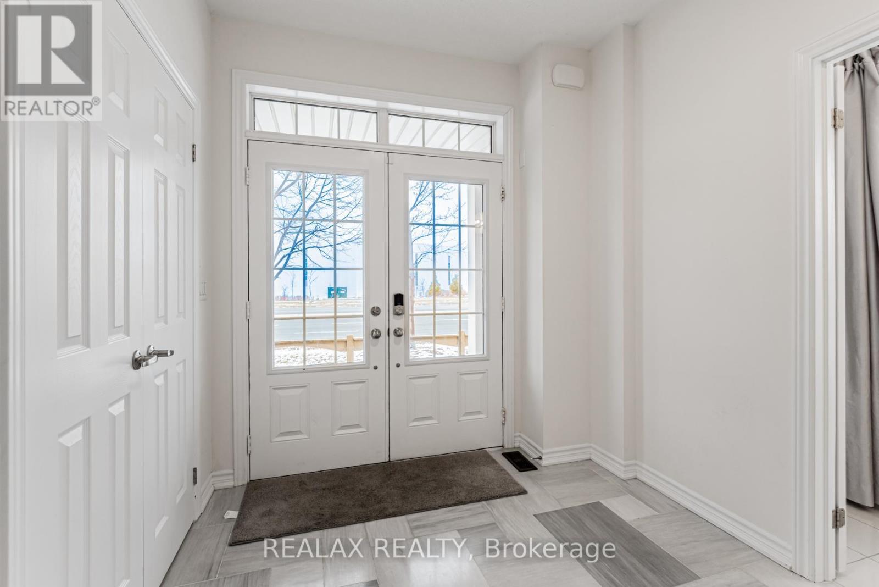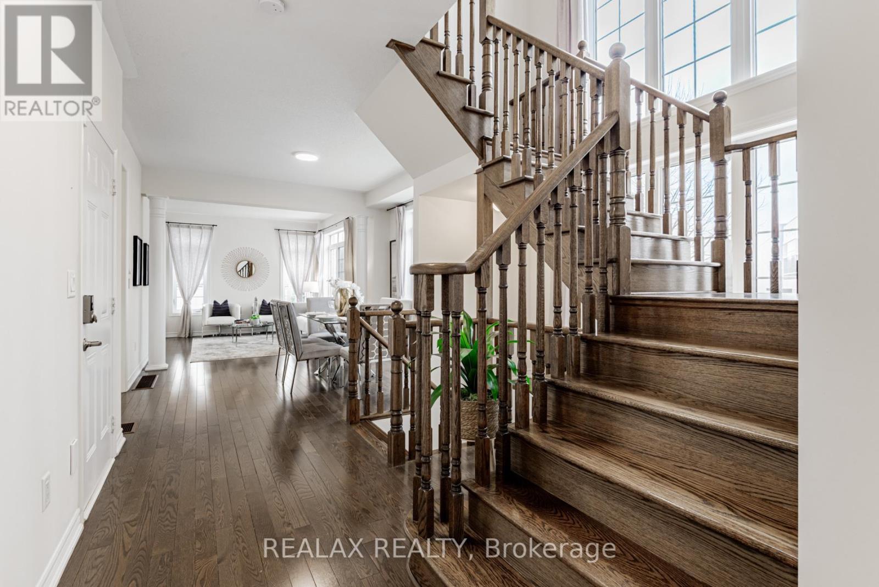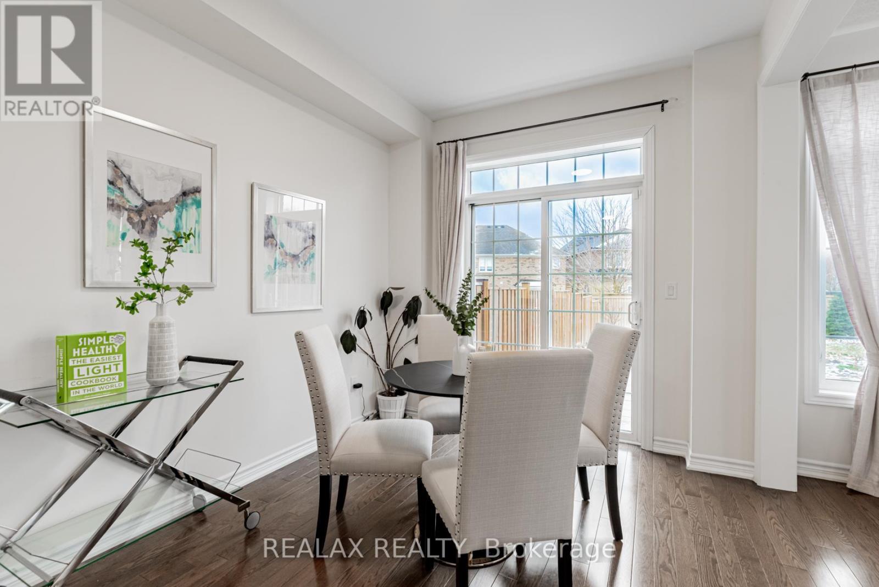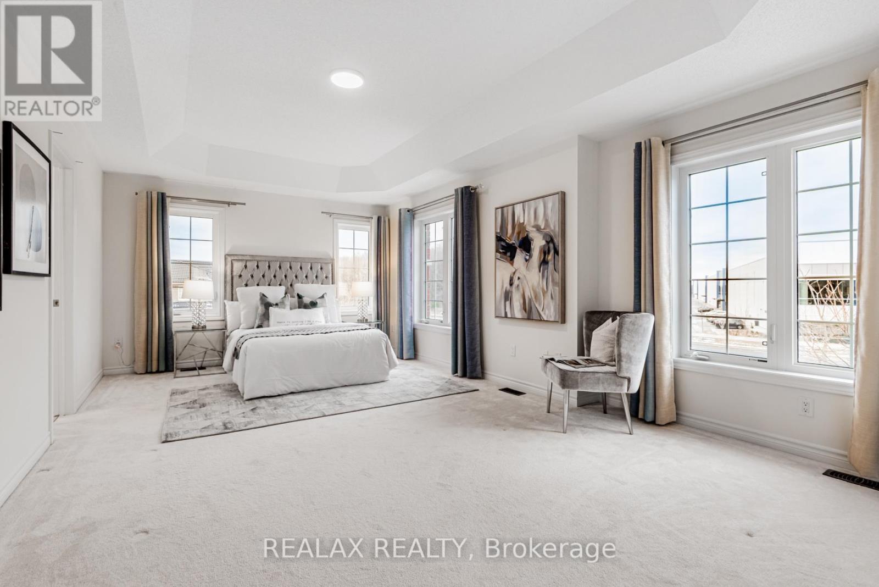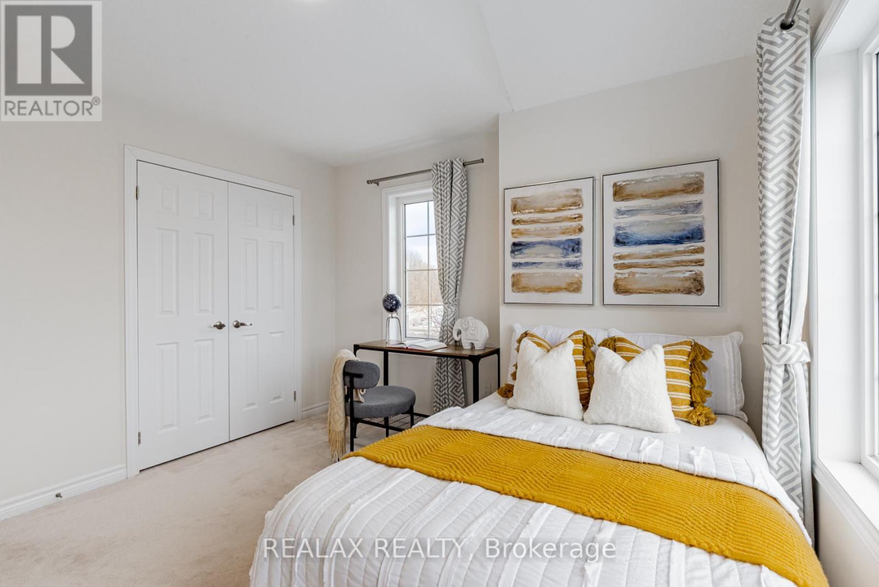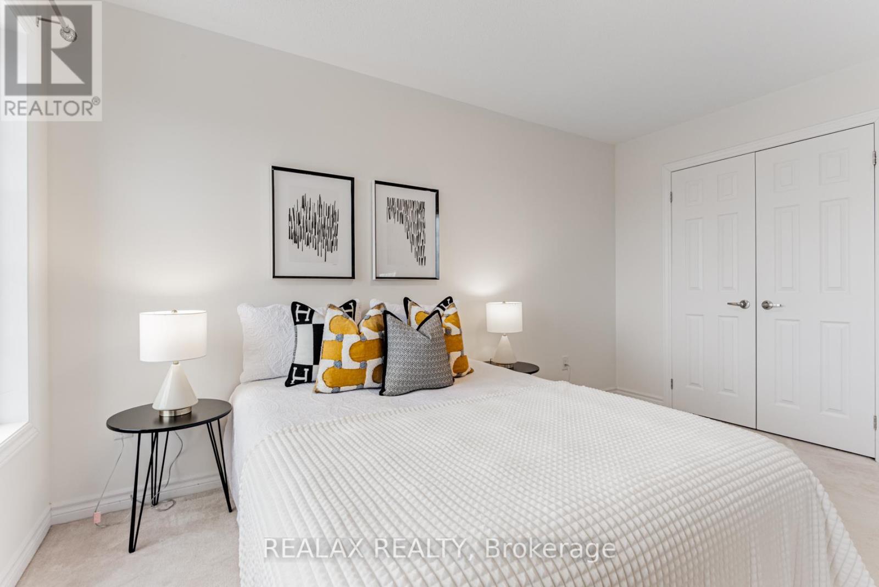143 Livante Court Markham, Ontario L6C 0T9
$1,498,000
An Exceptional Find Awaits You! Don't miss out on this stunning semi-detached home, perfectly located in a highly desirable area. With unbeatable access to schools, Hwy 404, Costco, the community center, library, shops, grocery stores, and many more! Lovingly maintained by the original owner, this gem is just a 1-minute walk to the park, tucked away in a peaceful cul-de-sac with no through traffic. The premium large corner lot boasts a sprawling, south-facing backyard, fully fenced for year-round outdoor enjoyment. Offering 2,000 + sq. ft. of living space, this home features 3 spacious bedrooms (built from the space of 4), an inviting foyer, and an eye-catching 2-storey circular staircase with soaring windows that flood the space with natural light. The open-concept living and dining area is designed for modern living, with large picture windows facing south and west, and 9-ft ceilings that make it feel even more expansive. Boasting countless upgrades of flooring, staircase, sleek showers, anti-fog lighted bath mirrors, and pristine kitchen & bath countertops, this home is truly move-in ready. The executive primary bedroom is your personal retreat, looking out the backyard paradise, complete with a luxury 5-piece ensuite, a cozy sitting area, a walk-in closet, and a double closet. Plus, an open-concept unfinished basement is waiting for your creative vision! Just move in and enjoy! (Check Matterport 3D & more pics at the links) (id:61852)
Property Details
| MLS® Number | N12041479 |
| Property Type | Single Family |
| Neigbourhood | Victoria Square |
| Community Name | Victoria Square |
| ParkingSpaceTotal | 2 |
Building
| BathroomTotal | 3 |
| BedroomsAboveGround | 3 |
| BedroomsTotal | 3 |
| Age | 6 To 15 Years |
| Appliances | Dishwasher, Dryer, Stove, Washer, Refrigerator |
| BasementDevelopment | Unfinished |
| BasementType | N/a (unfinished) |
| ConstructionStyleAttachment | Semi-detached |
| CoolingType | Central Air Conditioning |
| ExteriorFinish | Brick, Stone |
| FoundationType | Unknown |
| HalfBathTotal | 1 |
| HeatingFuel | Natural Gas |
| HeatingType | Forced Air |
| StoriesTotal | 2 |
| SizeInterior | 1500 - 2000 Sqft |
| Type | House |
| UtilityWater | Municipal Water |
Parking
| Attached Garage | |
| Garage |
Land
| Acreage | No |
| Sewer | Sanitary Sewer |
| SizeDepth | 131 Ft ,9 In |
| SizeFrontage | 30 Ft ,9 In |
| SizeIrregular | 30.8 X 131.8 Ft ; 158.68 X 45.15 X131.78x 30.80 Ft |
| SizeTotalText | 30.8 X 131.8 Ft ; 158.68 X 45.15 X131.78x 30.80 Ft |
Rooms
| Level | Type | Length | Width | Dimensions |
|---|---|---|---|---|
| Second Level | Primary Bedroom | 6.5044 m | 4.1148 m | 6.5044 m x 4.1148 m |
| Second Level | Bedroom 2 | 4.1148 m | 3.1 m | 4.1148 m x 3.1 m |
| Second Level | Bedroom 3 | 3.43 m | 3.41 m | 3.43 m x 3.41 m |
| Basement | Recreational, Games Room | Measurements not available | ||
| Basement | Laundry Room | Measurements not available | ||
| Ground Level | Living Room | 3.963 m | 3.36 m | 3.963 m x 3.36 m |
| Ground Level | Dining Room | 3.66 m | 3.2 m | 3.66 m x 3.2 m |
| Ground Level | Kitchen | 3.253 m | 2.8 m | 3.253 m x 2.8 m |
| Ground Level | Eating Area | 3.66 m | 2.8 m | 3.66 m x 2.8 m |
| Ground Level | Foyer | Measurements not available |
Interested?
Contact us for more information
Ann Xing Liu
Broker of Record
125 Commerce Valley Dr. W 802
Markham, Ontario L3T 7W4
