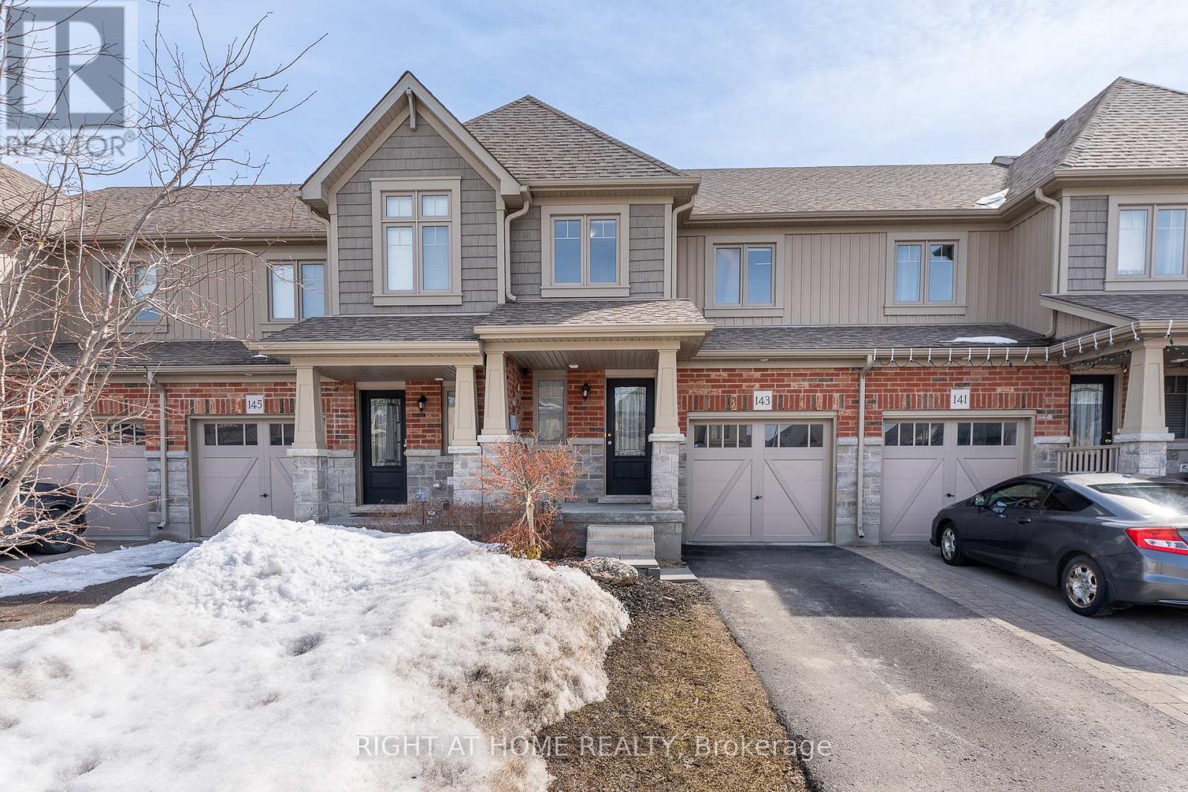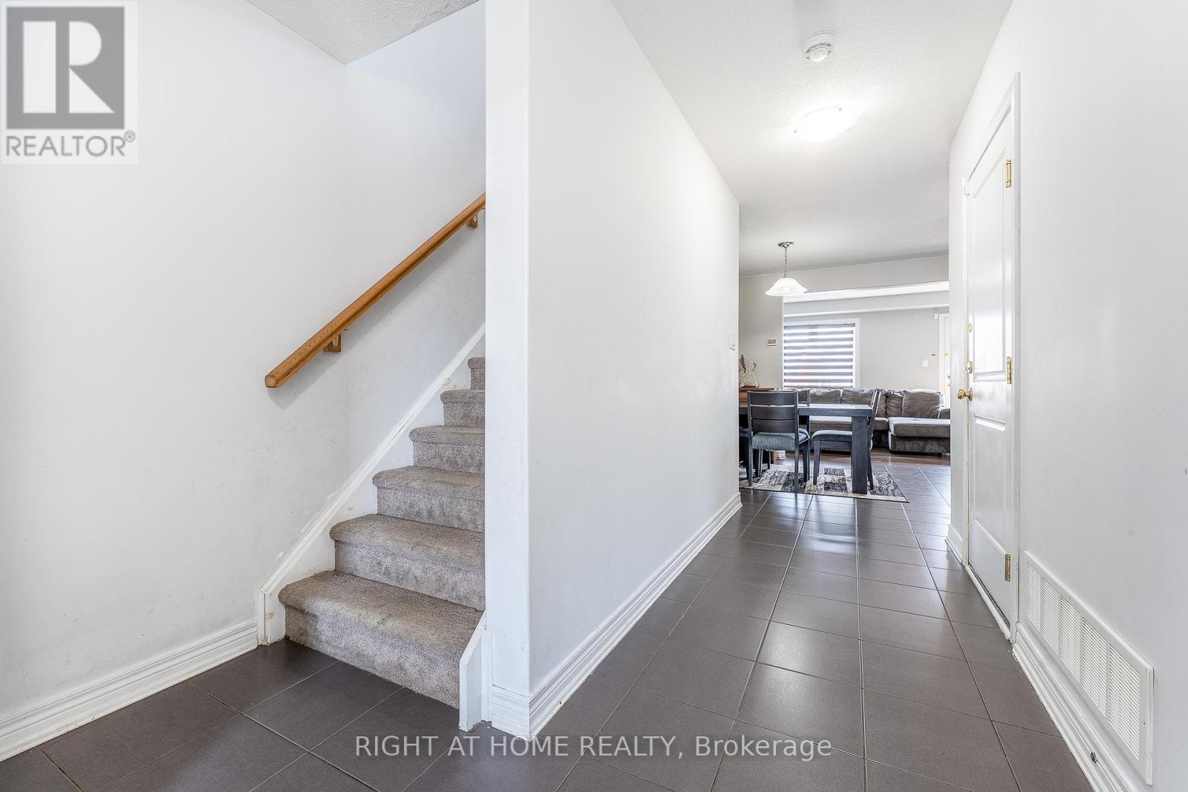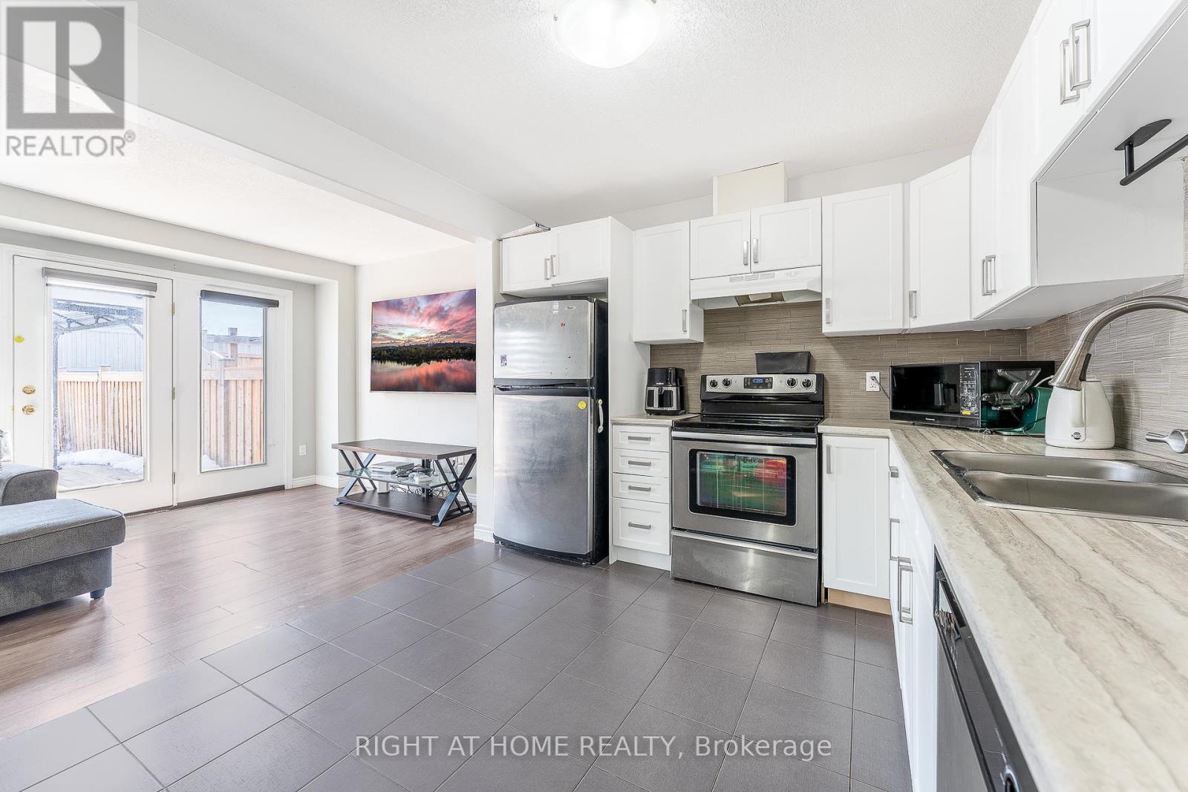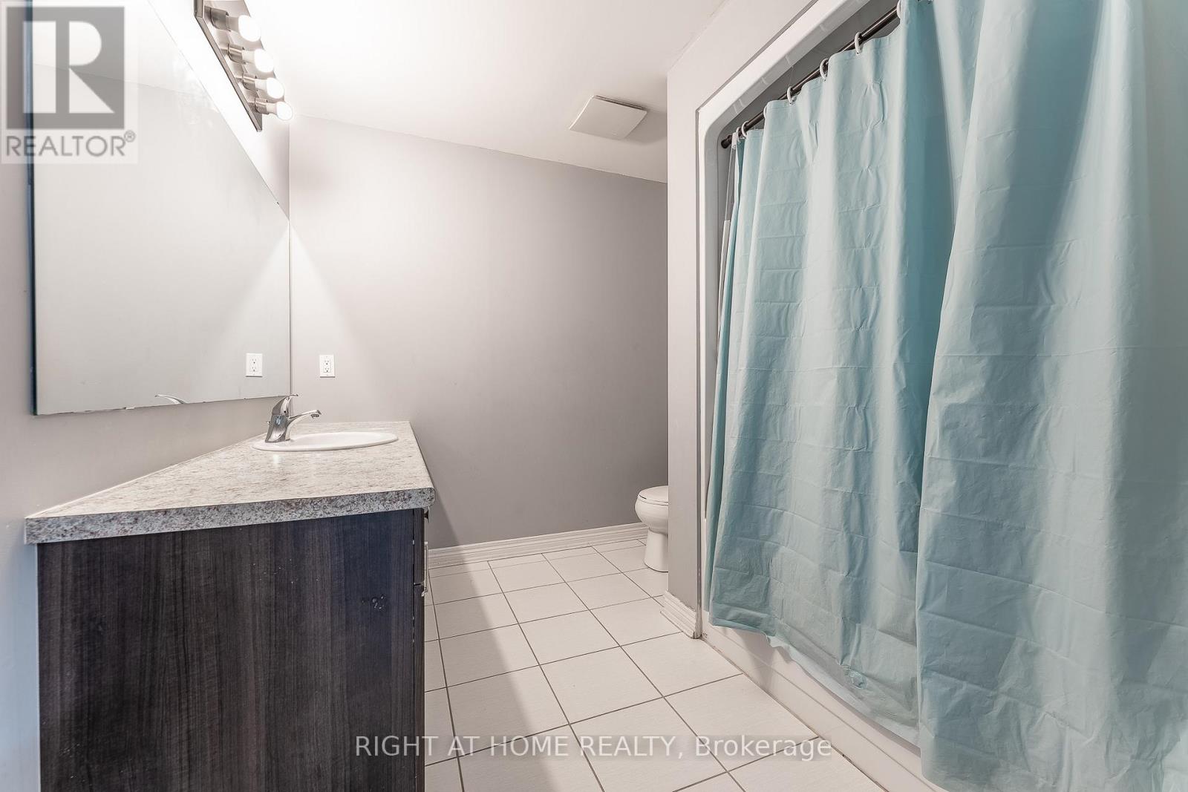143 Hutchinson Drive New Tecumseth, Ontario L9R 0P9
$740,000
This is the one you have been waiting for !! Stunning freehold townhome which features bright modern open concept/gourmet kitchen & breakfast area, stainless steel Appliances, custom backsplash. Spacious Living room with access to lovely designed deck and extremely huge backyard. Upgraded 1 year old backyard patio cost about $20,000 designed for your family enjoyment. Newly painted and living room floor with vinyl recently done in the house. Less than 1 year old washer, dryer and hot water heater. No sidewalk and long driveway to park 2 cars. Walking distance to schools and other amenities you need. (id:61852)
Property Details
| MLS® Number | N12154958 |
| Property Type | Single Family |
| Community Name | Alliston |
| ParkingSpaceTotal | 3 |
Building
| BathroomTotal | 3 |
| BedroomsAboveGround | 3 |
| BedroomsTotal | 3 |
| Appliances | Water Heater, Dishwasher, Dryer, Stove, Washer, Refrigerator |
| BasementDevelopment | Unfinished |
| BasementType | Full (unfinished) |
| ConstructionStyleAttachment | Attached |
| CoolingType | Central Air Conditioning |
| ExteriorFinish | Brick Facing, Vinyl Siding |
| FlooringType | Laminate, Ceramic, Carpeted |
| FoundationType | Concrete |
| HalfBathTotal | 1 |
| HeatingFuel | Natural Gas |
| HeatingType | Forced Air |
| StoriesTotal | 2 |
| SizeInterior | 1100 - 1500 Sqft |
| Type | Row / Townhouse |
| UtilityWater | Municipal Water |
Parking
| Garage |
Land
| Acreage | No |
| Sewer | Sanitary Sewer |
| SizeDepth | 136 Ft ,2 In |
| SizeFrontage | 19 Ft ,8 In |
| SizeIrregular | 19.7 X 136.2 Ft |
| SizeTotalText | 19.7 X 136.2 Ft |
Rooms
| Level | Type | Length | Width | Dimensions |
|---|---|---|---|---|
| Second Level | Primary Bedroom | 4.23 m | 3.85 m | 4.23 m x 3.85 m |
| Second Level | Bedroom 2 | 3.3 m | 3.1 m | 3.3 m x 3.1 m |
| Second Level | Bedroom 3 | 3.6 m | 2.51 m | 3.6 m x 2.51 m |
| Main Level | Great Room | 5.7 m | 2.9 m | 5.7 m x 2.9 m |
| Main Level | Kitchen | 3.2 m | 3.1 m | 3.2 m x 3.1 m |
| Main Level | Eating Area | 2.7 m | 2.5 m | 2.7 m x 2.5 m |
https://www.realtor.ca/real-estate/28326950/143-hutchinson-drive-new-tecumseth-alliston-alliston
Interested?
Contact us for more information
Sopulu Nwaka
Salesperson
480 Eglinton Ave West #30, 106498
Mississauga, Ontario L5R 0G2


























