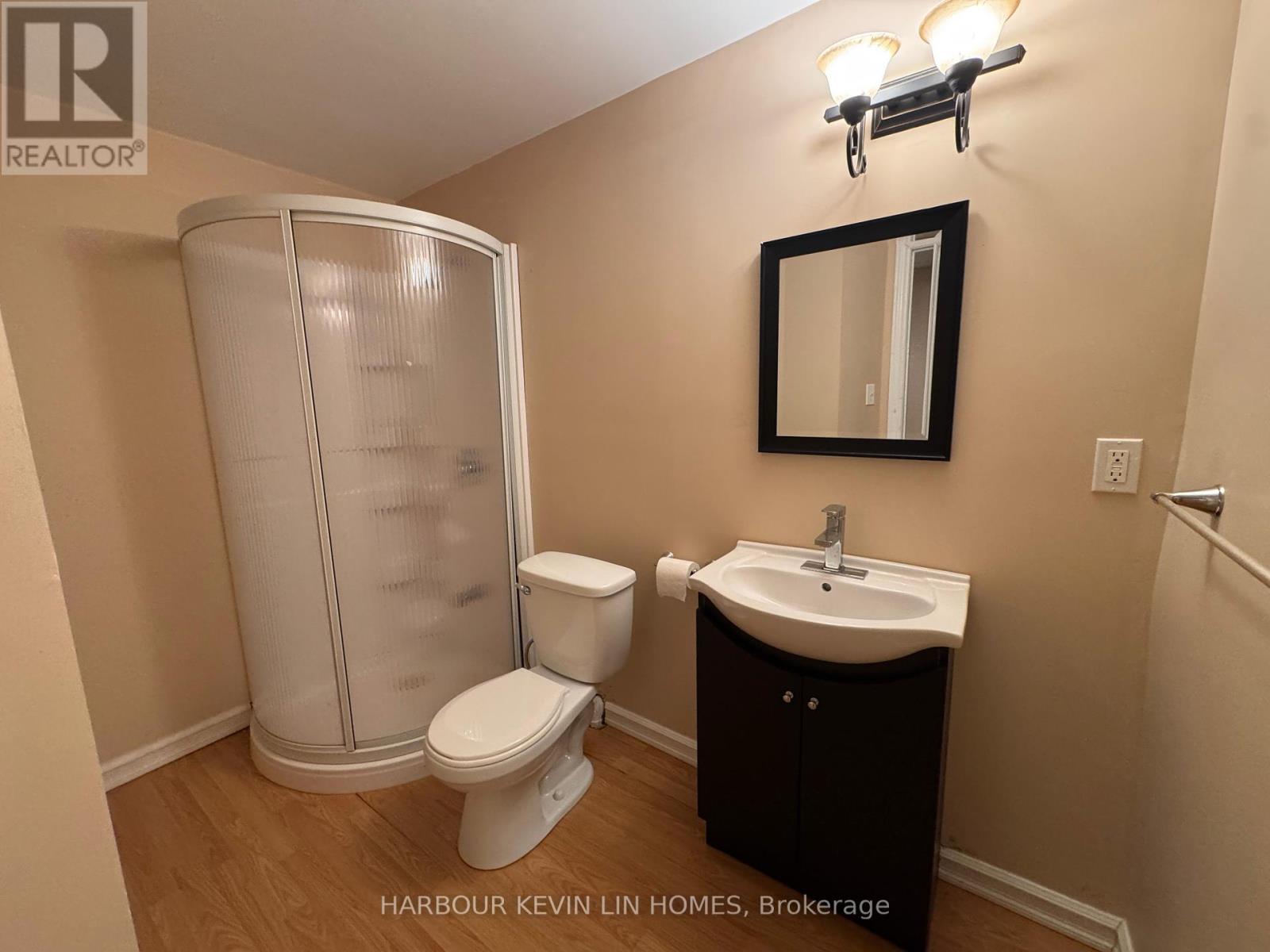143 Frank Endean Road Richmond Hill, Ontario L4S 1S7
$4,000 Monthly
Sun-Filled Detached Home For Lease With Double Car Garage In Highly Coveted Rouge Woods Community. Conveniently Located Within Walking Distance To Top-Rated Schools *** Silver Stream Elementary School & Bayview Secondary School *** Eat-In Kitchen With Brand New Appliances Ordered (To Be Installed By Landlord) Spacious 3 Bedrooms and 4 Washrooms. Professionally Finished Basement Features Laminate Floor, Spacious Recreation and a 3 Piece Washroom. This Home Has Been Meticulously Maintained in Pristine Condition by Its Owner, Offering the Perfect Balance of Privacy and Accessibility for The Modern Family. Parks, Shopping, and All Amenities. (id:61852)
Property Details
| MLS® Number | N12172282 |
| Property Type | Single Family |
| Community Name | Rouge Woods |
| ParkingSpaceTotal | 6 |
Building
| BathroomTotal | 4 |
| BedroomsAboveGround | 3 |
| BedroomsTotal | 3 |
| Appliances | Garage Door Opener Remote(s), Dryer, Washer, Window Coverings |
| BasementDevelopment | Finished |
| BasementType | N/a (finished) |
| ConstructionStyleAttachment | Detached |
| CoolingType | Central Air Conditioning |
| ExteriorFinish | Brick |
| FireplacePresent | Yes |
| FlooringType | Parquet, Carpeted, Laminate |
| FoundationType | Concrete |
| HalfBathTotal | 1 |
| HeatingFuel | Natural Gas |
| HeatingType | Forced Air |
| StoriesTotal | 2 |
| SizeInterior | 1500 - 2000 Sqft |
| Type | House |
| UtilityWater | Municipal Water |
Parking
| Attached Garage | |
| Garage |
Land
| Acreage | No |
| Sewer | Sanitary Sewer |
| SizeDepth | 109 Ft ,10 In |
| SizeFrontage | 31 Ft ,6 In |
| SizeIrregular | 31.5 X 109.9 Ft |
| SizeTotalText | 31.5 X 109.9 Ft |
Rooms
| Level | Type | Length | Width | Dimensions |
|---|---|---|---|---|
| Second Level | Primary Bedroom | 4.55 m | 3.32 m | 4.55 m x 3.32 m |
| Second Level | Bedroom 2 | 2.8 m | 3.04 m | 2.8 m x 3.04 m |
| Second Level | Bedroom 3 | 3.35 m | 3.55 m | 3.35 m x 3.55 m |
| Basement | Recreational, Games Room | 3.58 m | 5.97 m | 3.58 m x 5.97 m |
| Basement | Office | 2.73 m | 3.02 m | 2.73 m x 3.02 m |
| Main Level | Living Room | 6.03 m | 3.31 m | 6.03 m x 3.31 m |
| Main Level | Dining Room | 6.03 m | 3.31 m | 6.03 m x 3.31 m |
| Main Level | Family Room | 4.55 m | 3.64 m | 4.55 m x 3.64 m |
| Main Level | Kitchen | 5.35 m | 2.64 m | 5.35 m x 2.64 m |
Interested?
Contact us for more information
Marisa Lin
Broker
30 Fulton Way #8-100a
Richmond Hill, Ontario L4B 1E6
Koorosh Arefpour
Salesperson
30 Fulton Way #8-100a
Richmond Hill, Ontario L4B 1E6
















