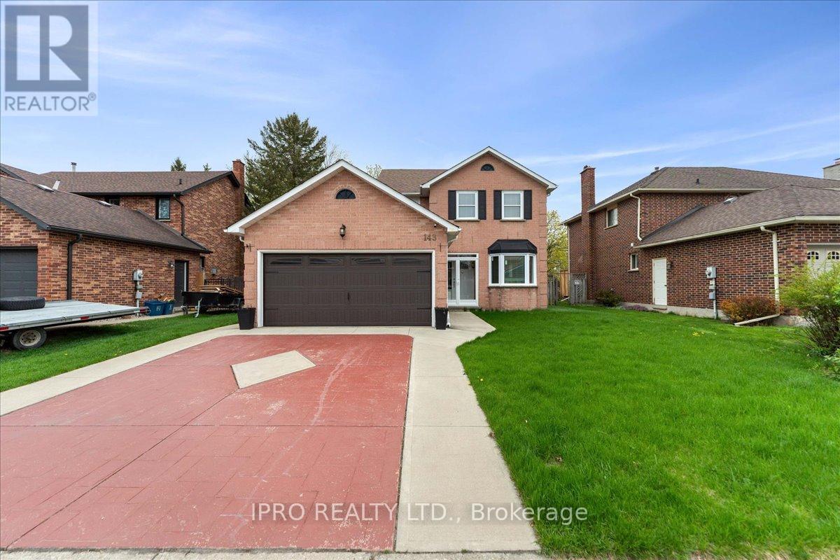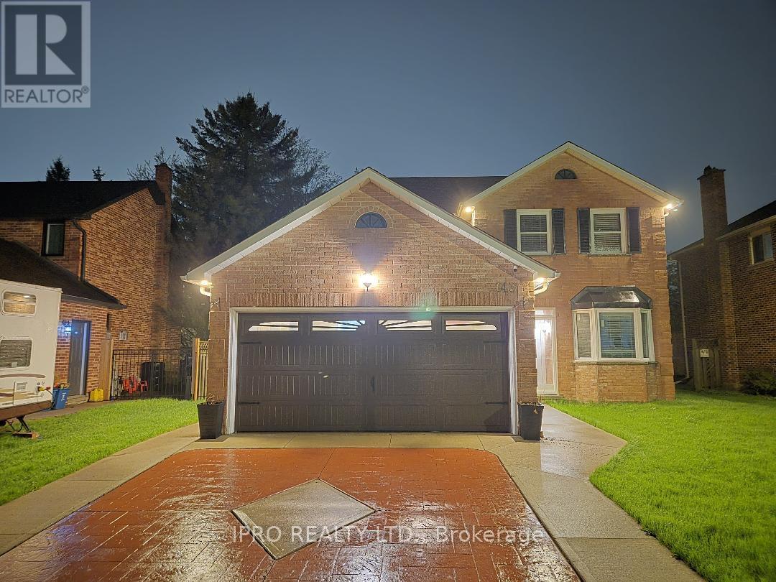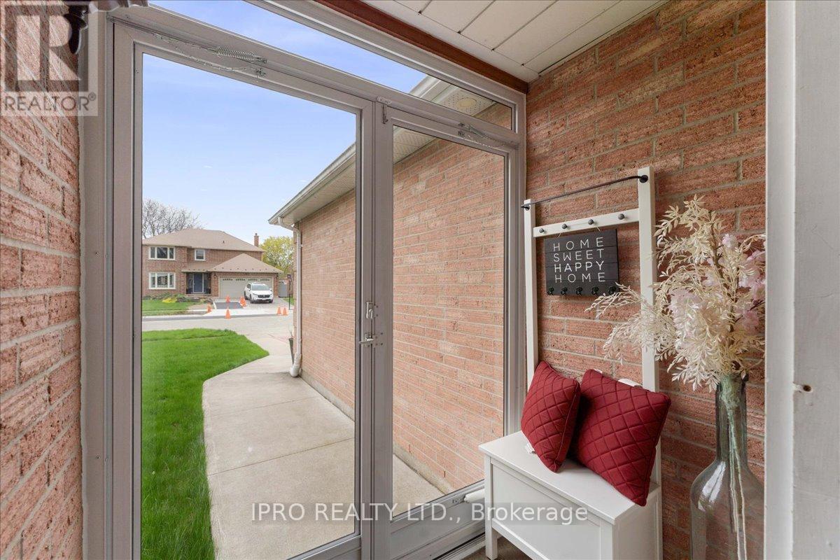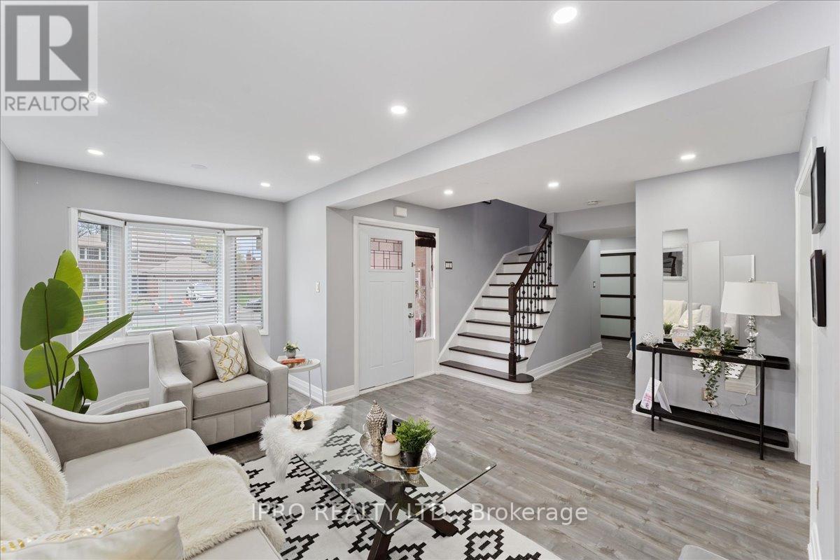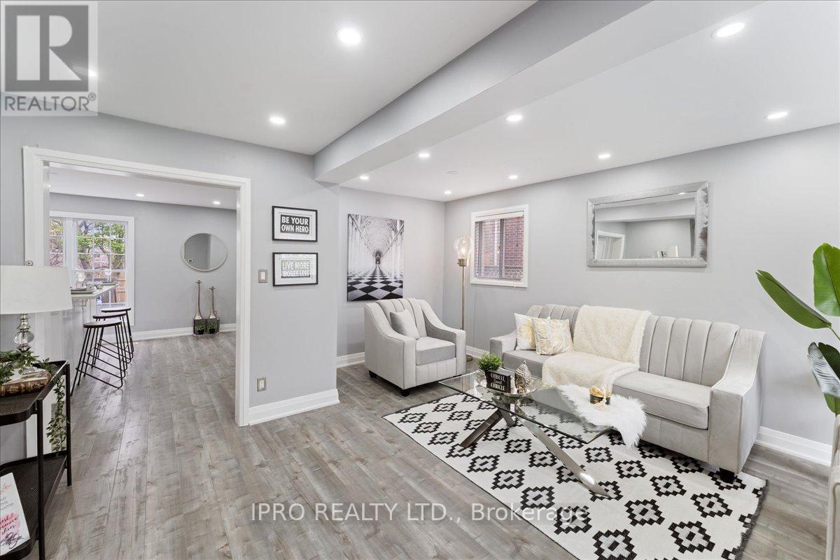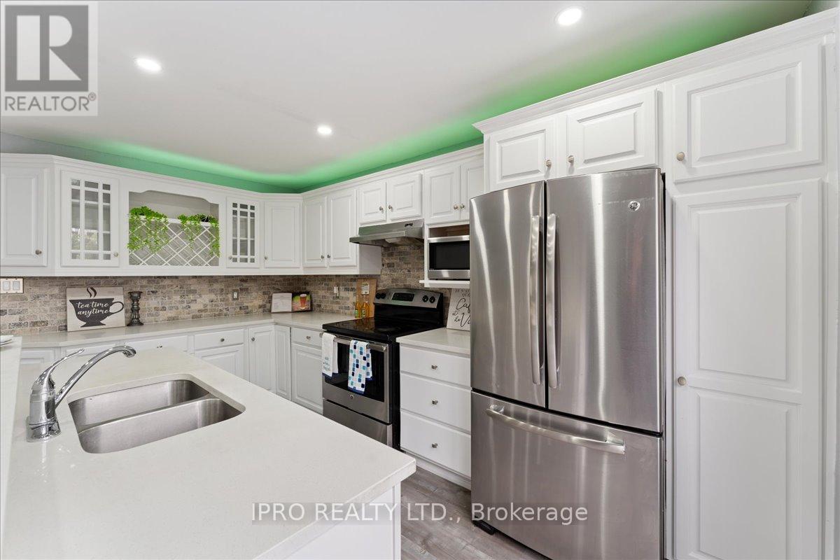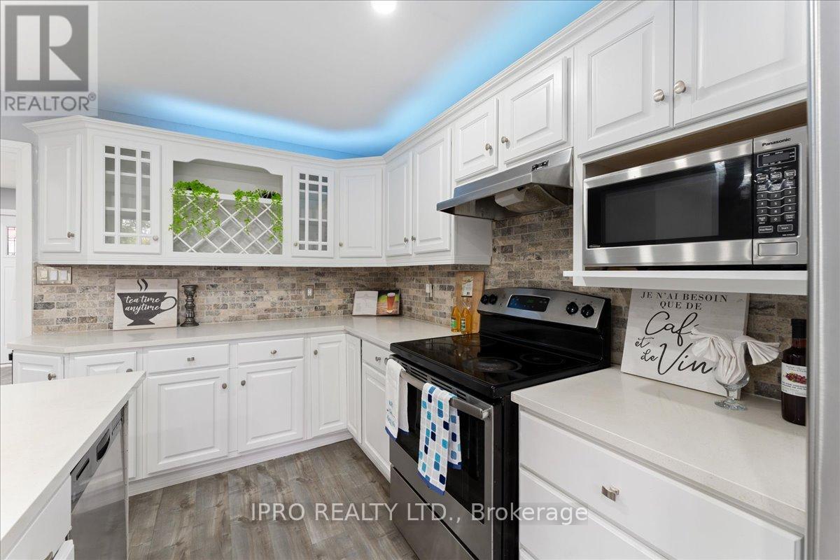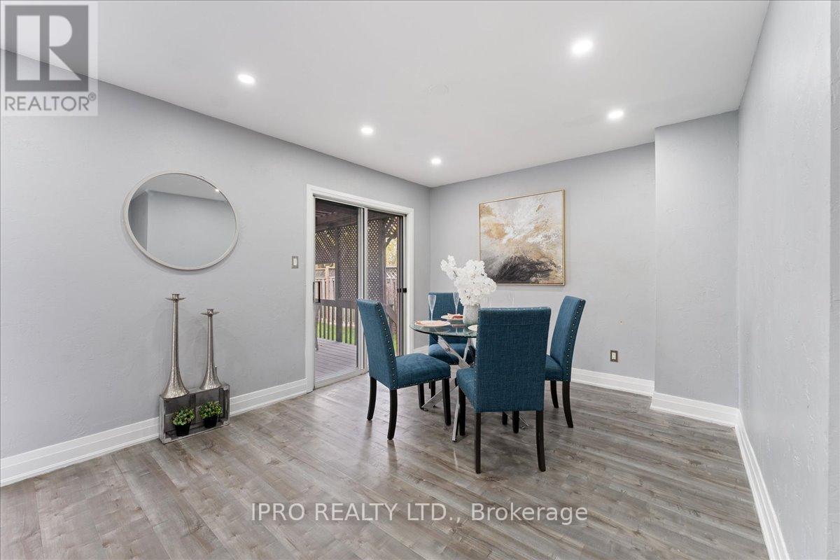143 Bayne Crescent Cambridge, Ontario N1T 1K5
$849,786
Charming detached home offering privacy, space, and comfort in a sought-after neighborhood located at quite cres. premium lot with plenty of space of parking on stamped concrete driveway. Spacious lot with room to expand, entertain, or simply relax in your private backyard oasis. Separate living with a lot of light. A chefs dream kitchen spacious, functional, and filled with natural light. Open-concept kitchen perfect for entertaining and everyday living. Custom cabinetry and stylish backsplash bring elegance to this well-designed kitchen. spacious dinning room walk out to wooden deck and huge backyard. 3 decent size bedrooms on second floor with 2 full bathrooms. master bedroom has his own ensuite. Fully finished basement adds valuable living space for recreation, guests, or a home office perfect for entertaining, relaxing, or additional storage. close to park , school, plaza, easy access to highways. show with confidence wont stay long. (id:61852)
Property Details
| MLS® Number | X12127285 |
| Property Type | Single Family |
| AmenitiesNearBy | Hospital, Park, Place Of Worship, Schools |
| CommunityFeatures | School Bus |
| ParkingSpaceTotal | 4 |
Building
| BathroomTotal | 4 |
| BedroomsAboveGround | 3 |
| BedroomsBelowGround | 1 |
| BedroomsTotal | 4 |
| Age | 31 To 50 Years |
| Appliances | Water Softener, Water Meter, Dishwasher, Dryer, Stove, Washer, Refrigerator |
| BasementDevelopment | Finished |
| BasementType | Full (finished) |
| ConstructionStyleAttachment | Detached |
| CoolingType | Central Air Conditioning |
| ExteriorFinish | Brick |
| FlooringType | Laminate |
| FoundationType | Concrete |
| HalfBathTotal | 2 |
| HeatingFuel | Natural Gas |
| HeatingType | Forced Air |
| StoriesTotal | 2 |
| SizeInterior | 1500 - 2000 Sqft |
| Type | House |
| UtilityWater | Municipal Water |
Parking
| Attached Garage | |
| Garage |
Land
| Acreage | No |
| LandAmenities | Hospital, Park, Place Of Worship, Schools |
| Sewer | Sanitary Sewer |
| SizeDepth | 140 Ft |
| SizeFrontage | 52 Ft ,8 In |
| SizeIrregular | 52.7 X 140 Ft |
| SizeTotalText | 52.7 X 140 Ft |
| ZoningDescription | R4 |
Rooms
| Level | Type | Length | Width | Dimensions |
|---|---|---|---|---|
| Second Level | Primary Bedroom | 3.33 m | 4.22 m | 3.33 m x 4.22 m |
| Second Level | Bedroom | 3.4 m | 3.02 m | 3.4 m x 3.02 m |
| Second Level | Bedroom | 3.84 m | 3.99 m | 3.84 m x 3.99 m |
| Basement | Recreational, Games Room | 4.8 m | 7.87 m | 4.8 m x 7.87 m |
| Basement | Utility Room | 1.75 m | 2.64 m | 1.75 m x 2.64 m |
| Basement | Den | 3 m | 2.31 m | 3 m x 2.31 m |
| Basement | Laundry Room | 3.15 m | 3.23 m | 3.15 m x 3.23 m |
| Main Level | Living Room | 4.55 m | 6.2 m | 4.55 m x 6.2 m |
| Main Level | Kitchen | 4.27 m | 4.29 m | 4.27 m x 4.29 m |
| Main Level | Dining Room | 2.59 m | 3.25 m | 2.59 m x 3.25 m |
| Main Level | Mud Room | 2.08 m | 2.39 m | 2.08 m x 2.39 m |
https://www.realtor.ca/real-estate/28267058/143-bayne-crescent-cambridge
Interested?
Contact us for more information
Abul Butt
Broker
30 Eglinton Ave W. #c12
Mississauga, Ontario L5R 3E7
Meer Syed
Salesperson
55 City Centre Drive #503
Mississauga, Ontario L5B 1M3
