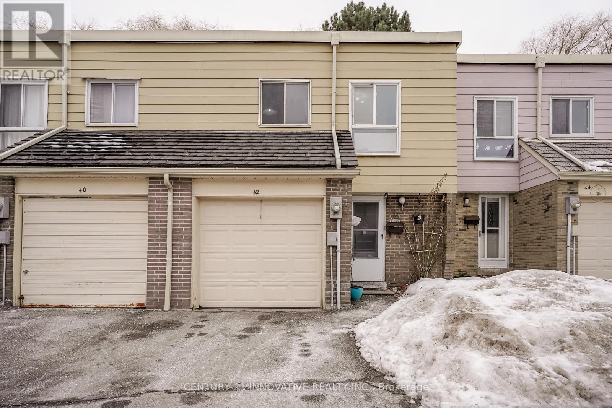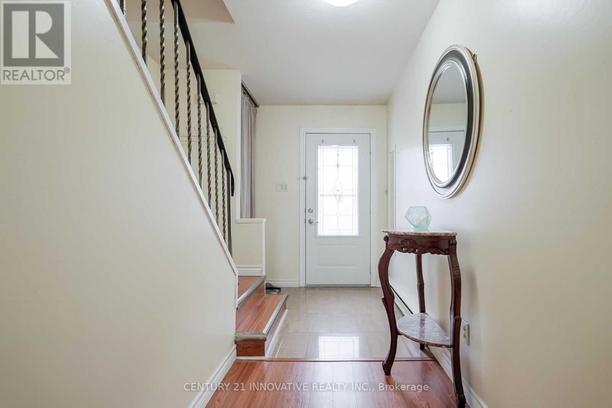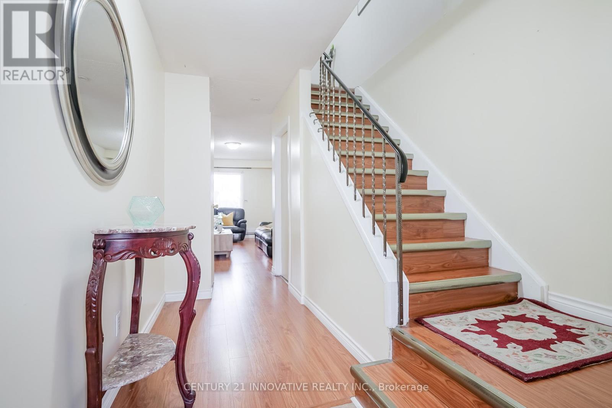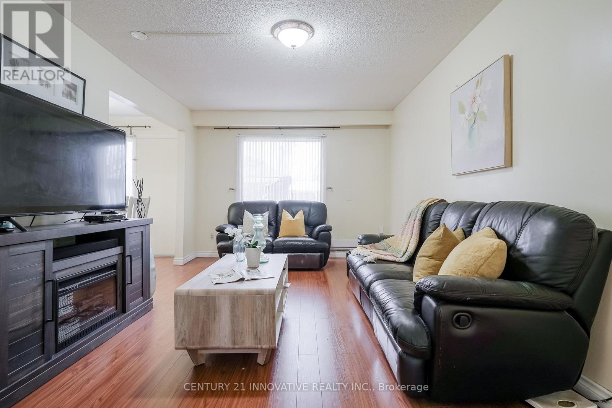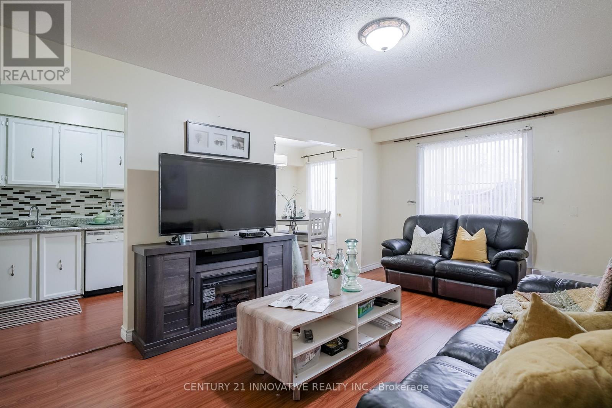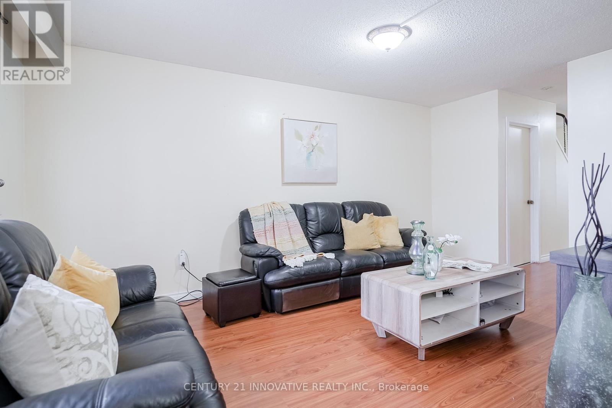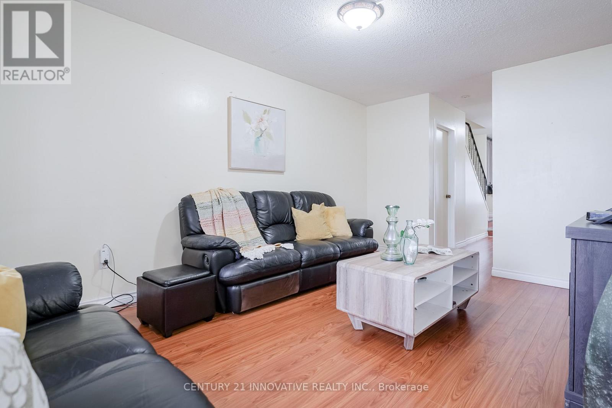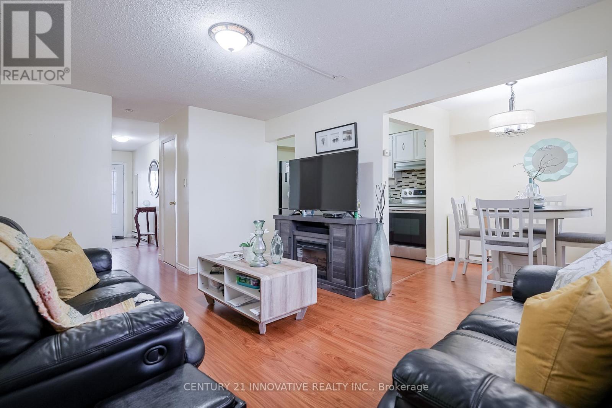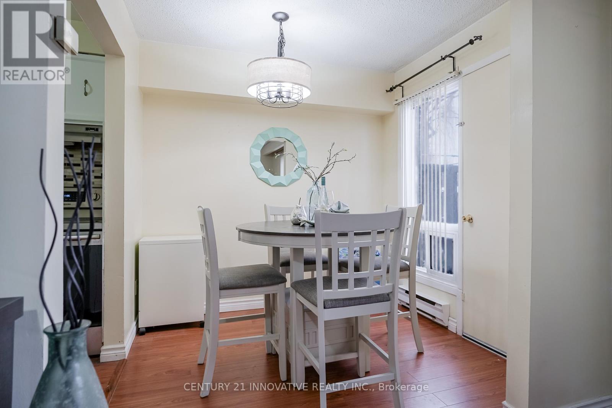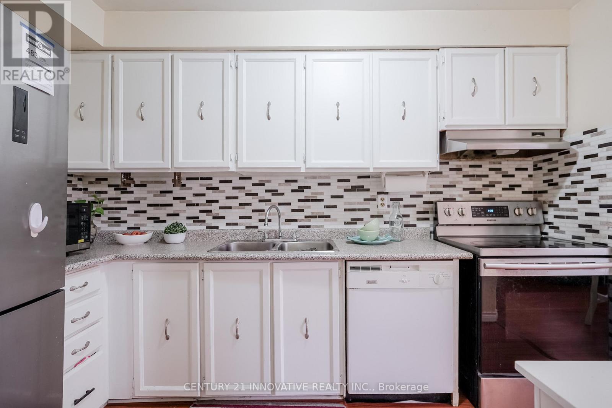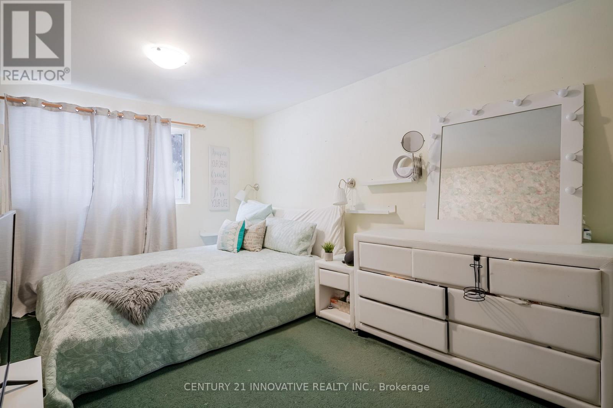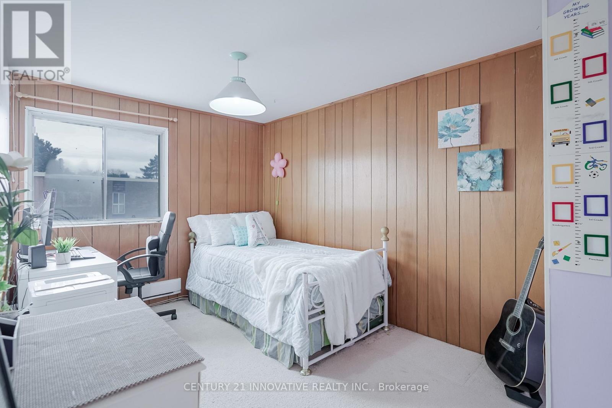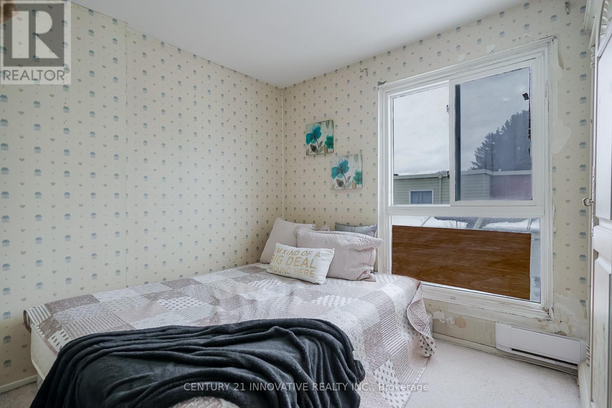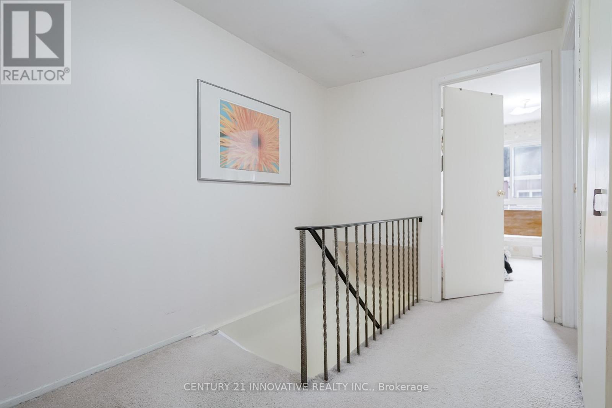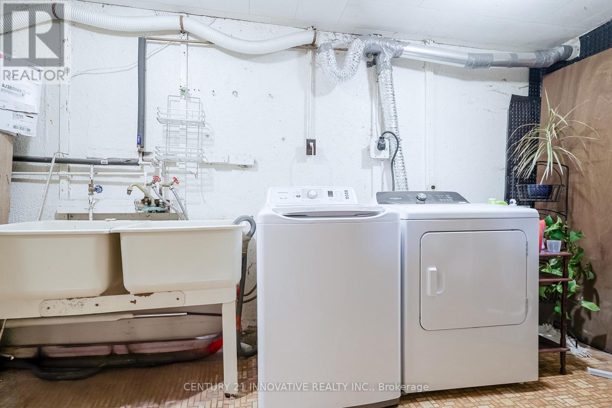143 - 42 Elsa Vine Way Toronto, Ontario M2J 4H9
$750,000Maintenance, Common Area Maintenance, Insurance, Water, Parking, Cable TV
$613.46 Monthly
Maintenance, Common Area Maintenance, Insurance, Water, Parking, Cable TV
$613.46 MonthlyPrime Location! Welcome to 42 Elsa Vineway a 4 Bedroom Townhouse With An Attached Car Garage In A Quite Family Neighbourhood of Bayview Village. Reasonable Maintenance Fee Which Includes Cable TV, Internet, Water, Snow Removal and Lawn Care. Walking Distance To Shops, Go Subway Station. Close to Major Highways, Subway Station, Park, Community Center and Seneca College. (id:61852)
Property Details
| MLS® Number | C11997851 |
| Property Type | Single Family |
| Neigbourhood | Bayview Village |
| Community Name | Bayview Village |
| AmenitiesNearBy | Hospital, Park, Public Transit |
| CommunityFeatures | Pet Restrictions, Community Centre |
| ParkingSpaceTotal | 2 |
Building
| BathroomTotal | 3 |
| BedroomsAboveGround | 4 |
| BedroomsTotal | 4 |
| Appliances | Dishwasher, Dryer, Storage Shed, Stove, Washer, Refrigerator |
| BasementDevelopment | Finished |
| BasementType | N/a (finished) |
| ExteriorFinish | Aluminum Siding, Brick |
| FlooringType | Laminate, Carpeted, Tile |
| HalfBathTotal | 1 |
| HeatingFuel | Electric |
| HeatingType | Baseboard Heaters |
| StoriesTotal | 2 |
| SizeInterior | 999.992 - 1198.9898 Sqft |
| Type | Row / Townhouse |
Parking
| Attached Garage | |
| Garage |
Land
| Acreage | No |
| FenceType | Fenced Yard |
| LandAmenities | Hospital, Park, Public Transit |
Rooms
| Level | Type | Length | Width | Dimensions |
|---|---|---|---|---|
| Second Level | Bedroom | 4.7 m | 2.89 m | 4.7 m x 2.89 m |
| Second Level | Bedroom 2 | 3.8 m | 2.39 m | 3.8 m x 2.39 m |
| Second Level | Bedroom 3 | 3.8 m | 2.39 m | 3.8 m x 2.39 m |
| Second Level | Bedroom 4 | 2.8 m | 2 m | 2.8 m x 2 m |
| Basement | Recreational, Games Room | 4.49 m | 3.2 m | 4.49 m x 3.2 m |
| Ground Level | Living Room | 4.59 m | 3.2 m | 4.59 m x 3.2 m |
| Ground Level | Dining Room | 2.3 m | 2.2 m | 2.3 m x 2.2 m |
| Ground Level | Kitchen | 3.39 m | 2.1 m | 3.39 m x 2.1 m |
Interested?
Contact us for more information
Myla Venturero Evangelista
Salesperson
2855 Markham Rd #300
Toronto, Ontario M1X 0C3
