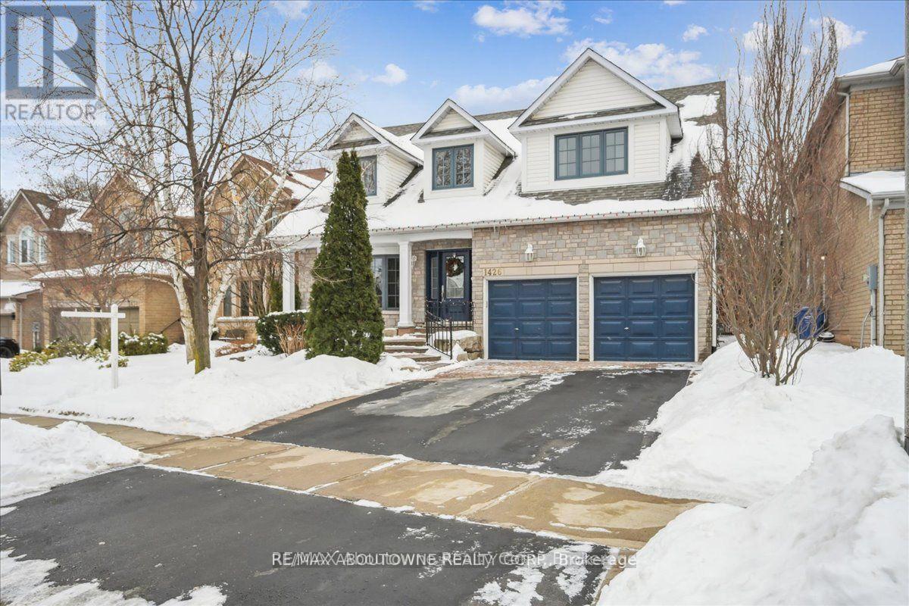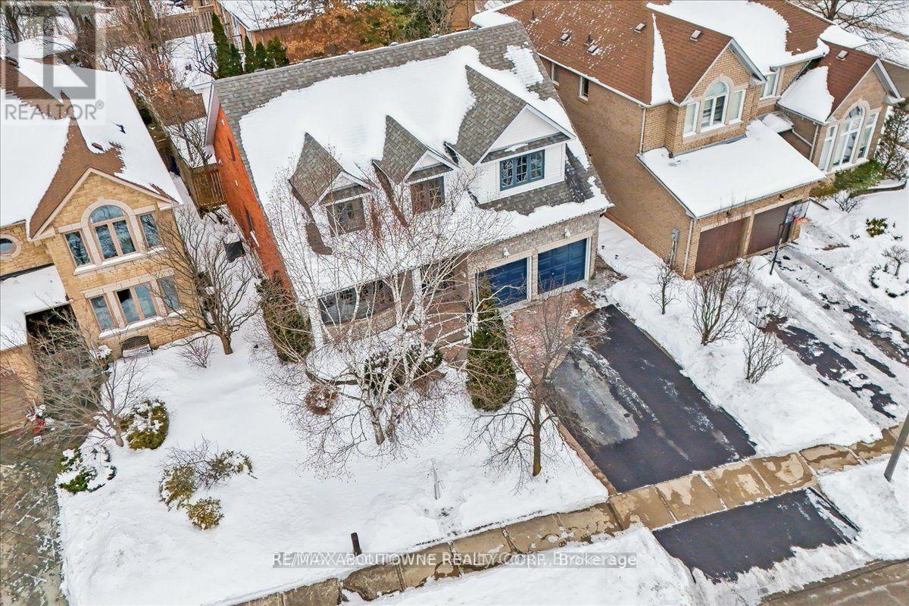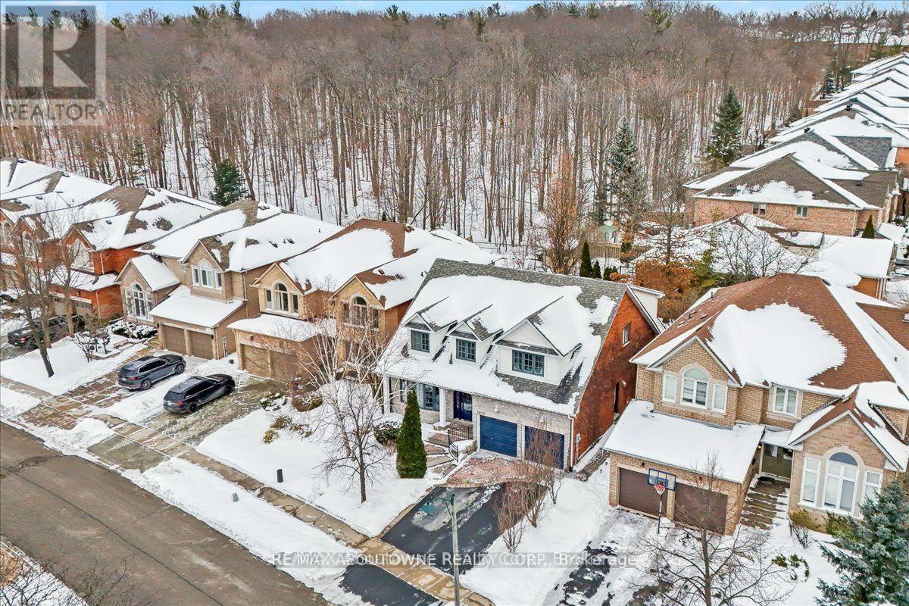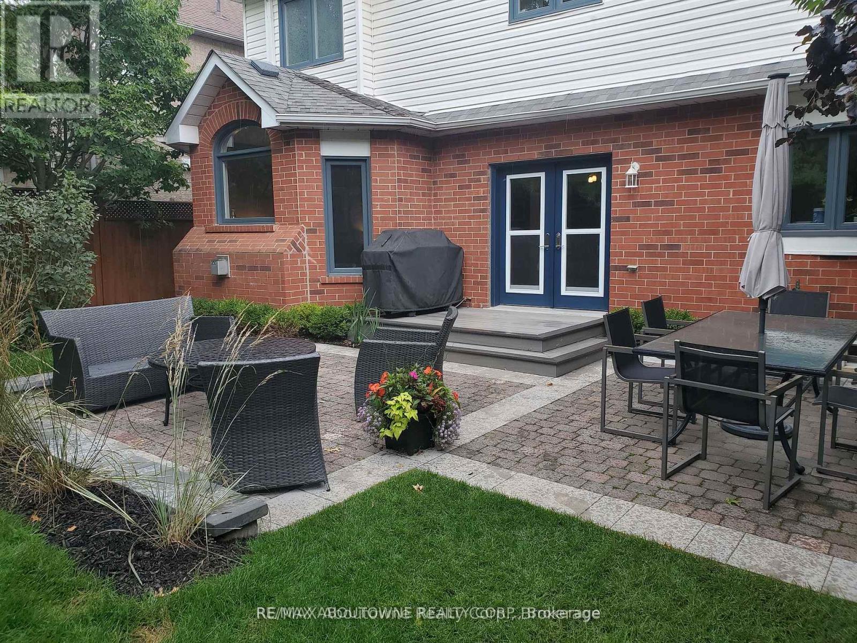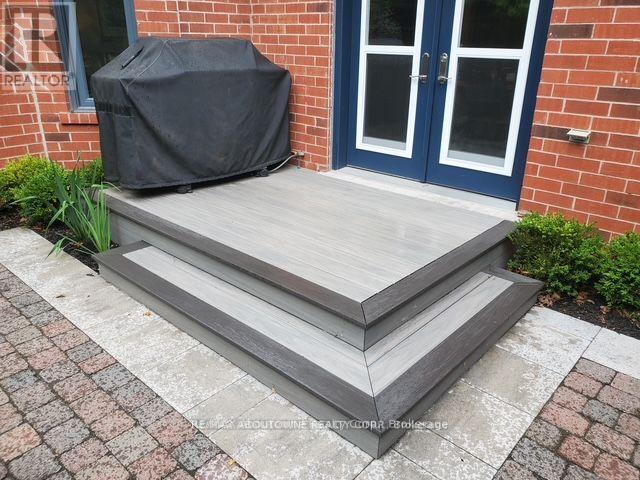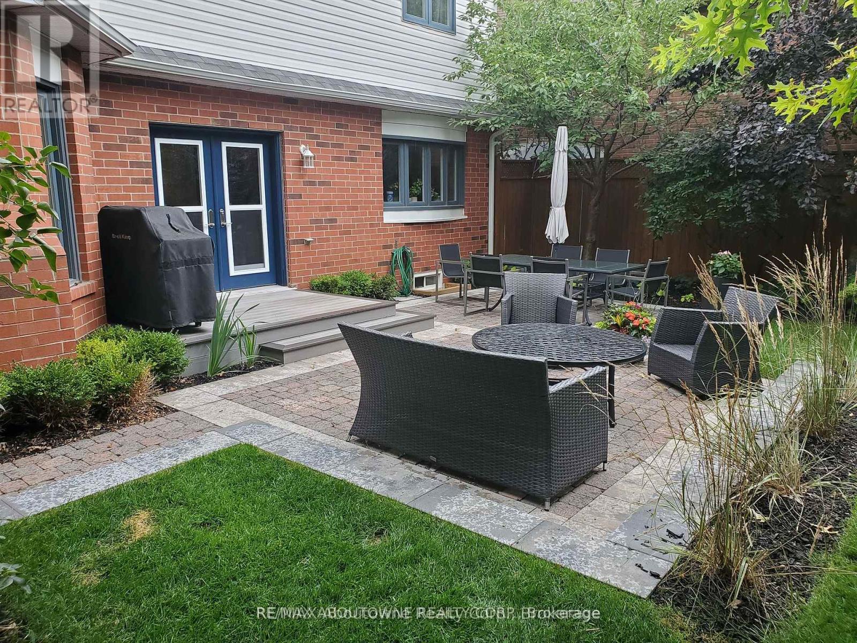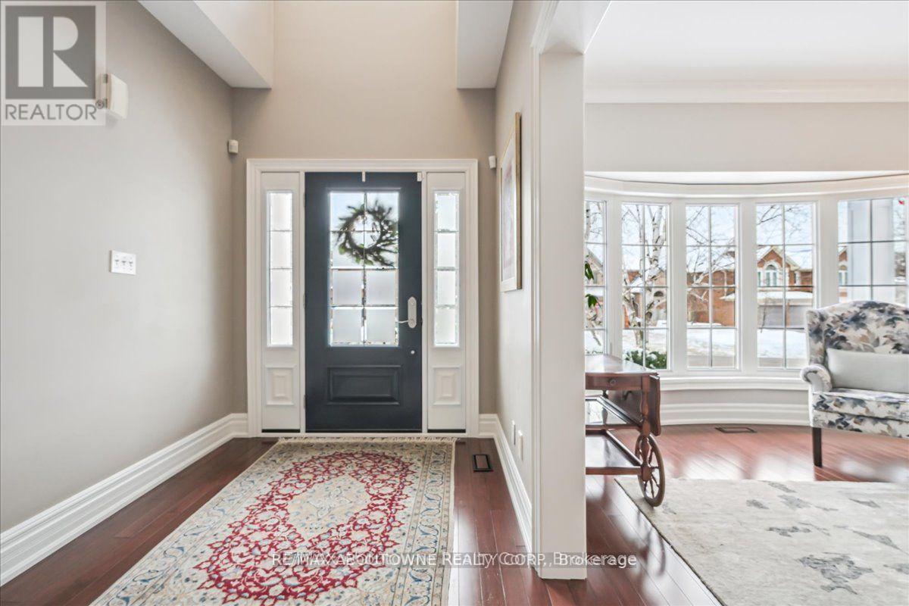1426 Creekwood Trail S Oakville, Ontario L6H 6E6
$2,575,000
This beautiful home is located in the heart of Joshua Creek steps away from top rated schools and in one of the most desirable neighborhoods of Oakville. With over 4,500 Sq.Ft. of finished space above and below grade it provides ample living area to satisfy any family need. The updated kitchen boasts, 9-foot ceilings, rap around granite counter tops, granite back splash and equipped with high-end appliances like Miele and Wolf. The breakfast area looks out onto a professionally designed backyard that is an oasis and an entertainer's delight. The composite deck comes with a natural gas BBQ hook-up and leads to a large stone patio area that overlooks a wonderful garden with mature trees. The spacious and bright family room features a stunning gas fireplace that is ideal for gathering family and friends or simply relaxing at the end of a hard day. Large windows throughout let in an abundance of natural light to brighten the dining room and living room areas. The spacious laundry on the main level provides ample storage and direct access to a large two car garage. The 2nd Level comes with 4 sizeable bedrooms, especially the oversize master bedroom with wall-to-wall-built-ins and a walk-in closet that provides ample room for storage. The master bedroom comes with private access to a luxurious 5pc ensuite with double vanity, freestanding soaker tub and enclosed shower. The professionally finished basement comprises of a spacious entertainment room, family room, office space and a 5th bedroom with a full 3pc bath. All this and more. (id:61852)
Open House
This property has open houses!
2:00 pm
Ends at:4:00 pm
Property Details
| MLS® Number | W12080598 |
| Property Type | Single Family |
| Community Name | 1009 - JC Joshua Creek |
| AmenitiesNearBy | Place Of Worship, Park, Schools |
| CommunityFeatures | School Bus |
| Easement | Unknown |
| Features | Wooded Area, Irregular Lot Size, Sloping, Ravine |
| ParkingSpaceTotal | 4 |
| Structure | Deck |
Building
| BathroomTotal | 4 |
| BedroomsAboveGround | 4 |
| BedroomsBelowGround | 1 |
| BedroomsTotal | 5 |
| Age | 16 To 30 Years |
| Amenities | Fireplace(s) |
| Appliances | Garage Door Opener Remote(s), Central Vacuum, Range, Water Heater, Dishwasher, Dryer, Freezer, Microwave, Stove, Window Coverings, Refrigerator |
| BasementDevelopment | Finished |
| BasementType | N/a (finished) |
| ConstructionStyleAttachment | Detached |
| CoolingType | Central Air Conditioning, Air Exchanger |
| ExteriorFinish | Brick, Concrete |
| FireProtection | Alarm System, Smoke Detectors, Security System |
| FireplacePresent | Yes |
| FireplaceTotal | 1 |
| FoundationType | Concrete |
| HalfBathTotal | 1 |
| HeatingFuel | Natural Gas |
| HeatingType | Forced Air |
| StoriesTotal | 2 |
| SizeInterior | 3000 - 3500 Sqft |
| Type | House |
| UtilityWater | Municipal Water |
Parking
| Attached Garage | |
| Garage |
Land
| AccessType | Year-round Access |
| Acreage | No |
| LandAmenities | Place Of Worship, Park, Schools |
| LandscapeFeatures | Landscaped |
| Sewer | Sanitary Sewer |
| SizeDepth | 104 Ft ,3 In |
| SizeFrontage | 50 Ft ,1 In |
| SizeIrregular | 50.1 X 104.3 Ft ; Lot Dimension |
| SizeTotalText | 50.1 X 104.3 Ft ; Lot Dimension|under 1/2 Acre |
| ZoningDescription | Rl5 Sp:45 |
Rooms
| Level | Type | Length | Width | Dimensions |
|---|---|---|---|---|
| Second Level | Bedroom 4 | 3.56 m | 3.33 m | 3.56 m x 3.33 m |
| Second Level | Bedroom | 8.48 m | 5.49 m | 8.48 m x 5.49 m |
| Second Level | Bedroom 2 | 5.05 m | 3.86 m | 5.05 m x 3.86 m |
| Second Level | Bedroom 3 | 3.51 m | 3.48 m | 3.51 m x 3.48 m |
| Basement | Bedroom 5 | 4.52 m | 3.68 m | 4.52 m x 3.68 m |
| Main Level | Foyer | 5.92 m | 2.06 m | 5.92 m x 2.06 m |
| Main Level | Kitchen | 3.68 m | 3.43 m | 3.68 m x 3.43 m |
| Main Level | Eating Area | 3.94 m | 3.91 m | 3.94 m x 3.91 m |
| Main Level | Living Room | 4.75 m | 3.86 m | 4.75 m x 3.86 m |
| Main Level | Dining Room | 4.14 m | 3.86 m | 4.14 m x 3.86 m |
| Main Level | Family Room | 6.12 m | 3.84 m | 6.12 m x 3.84 m |
| Main Level | Laundry Room | 2.54 m | 2.41 m | 2.54 m x 2.41 m |
Utilities
| Cable | Installed |
| Sewer | Installed |
Interested?
Contact us for more information
Peter Derosa
Salesperson
1235 North Service Rd W #100d
Oakville, Ontario L6M 3G5
