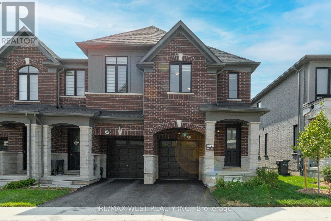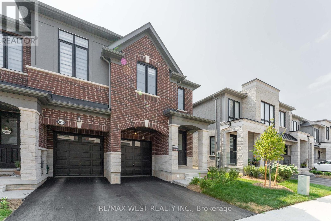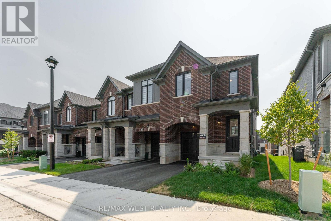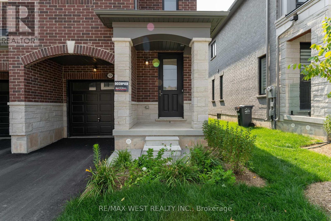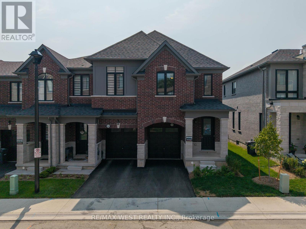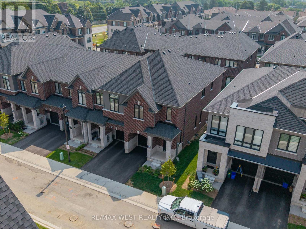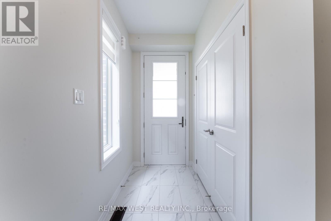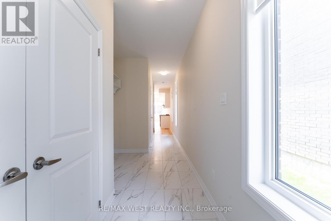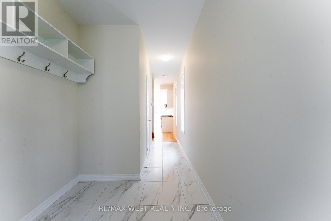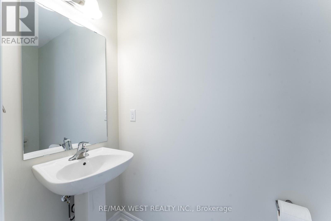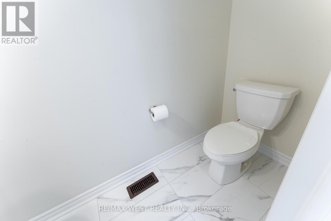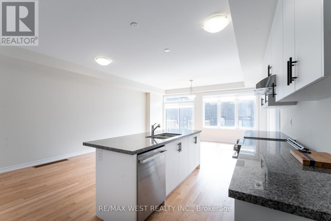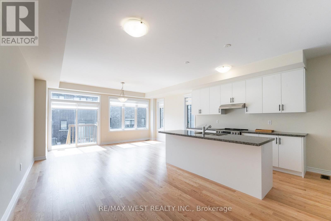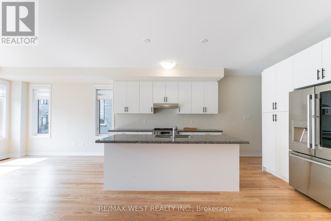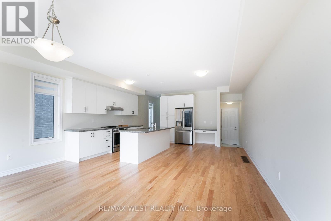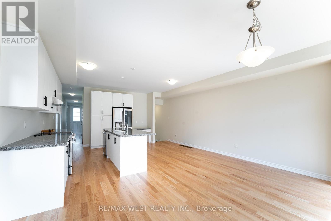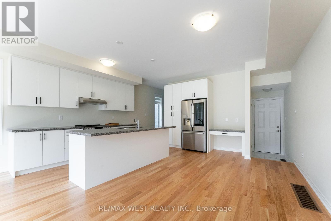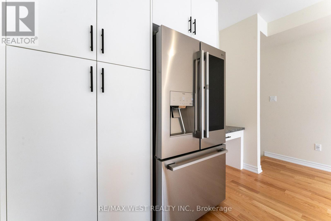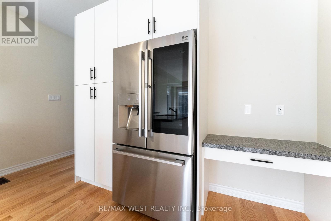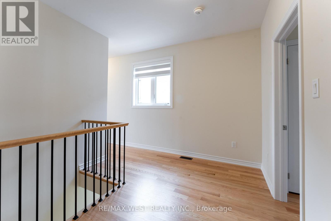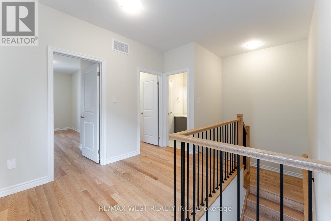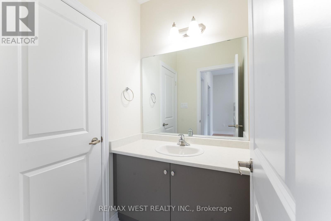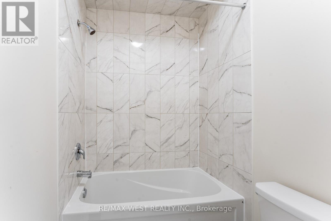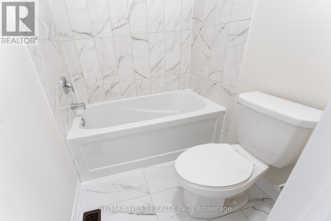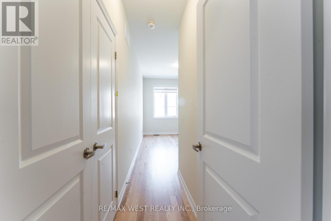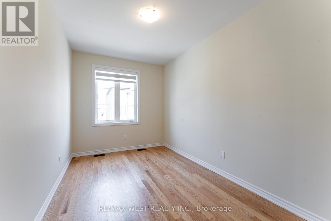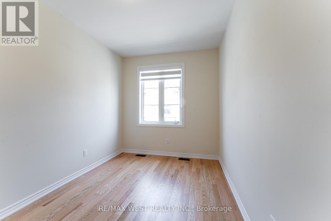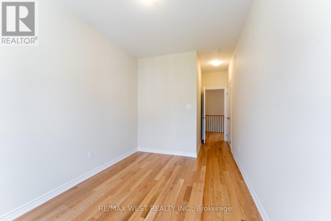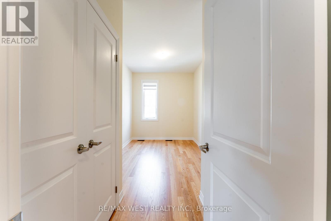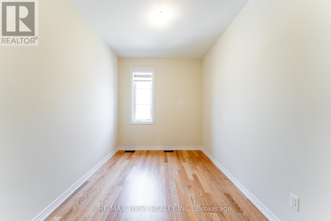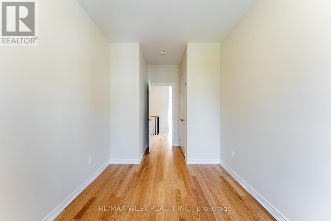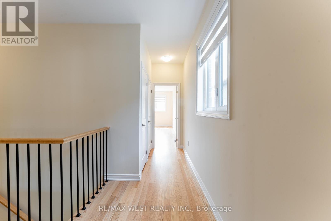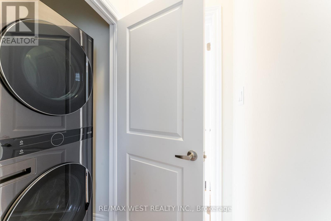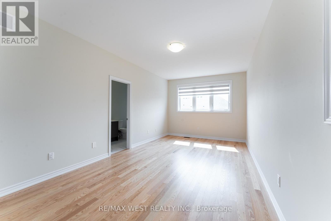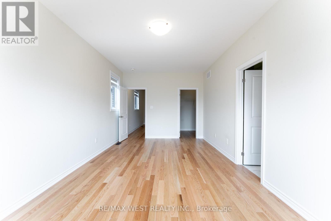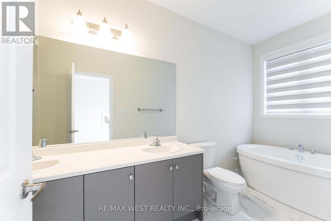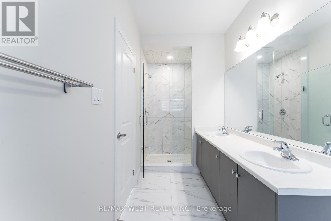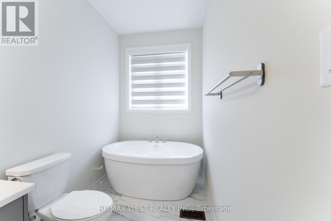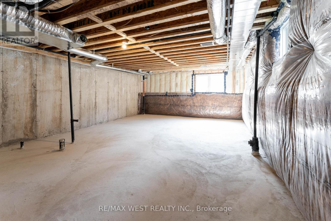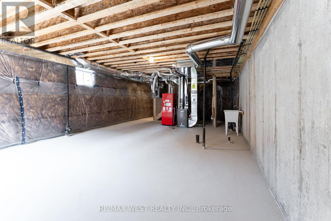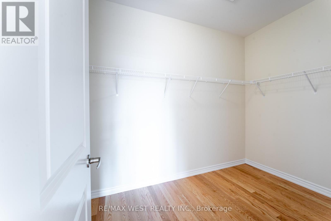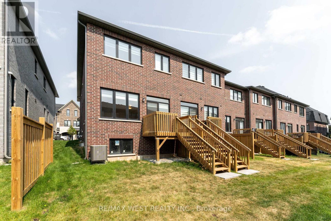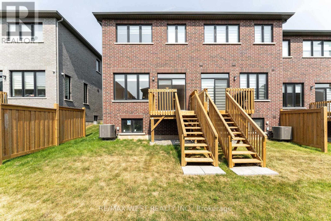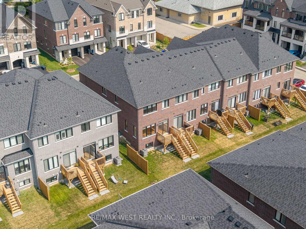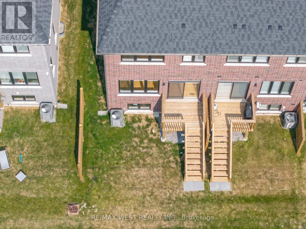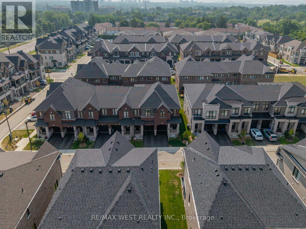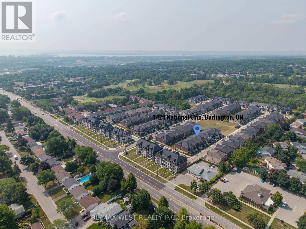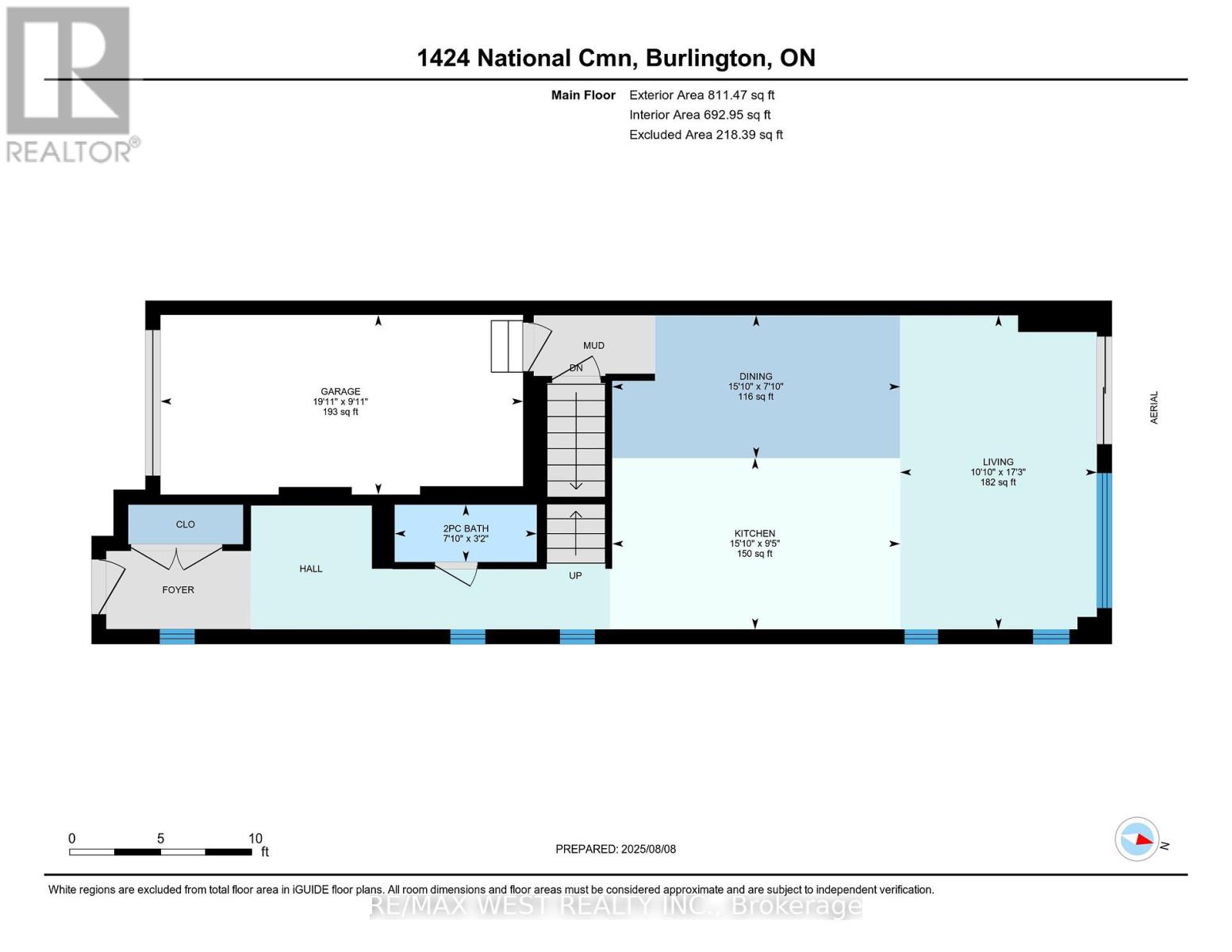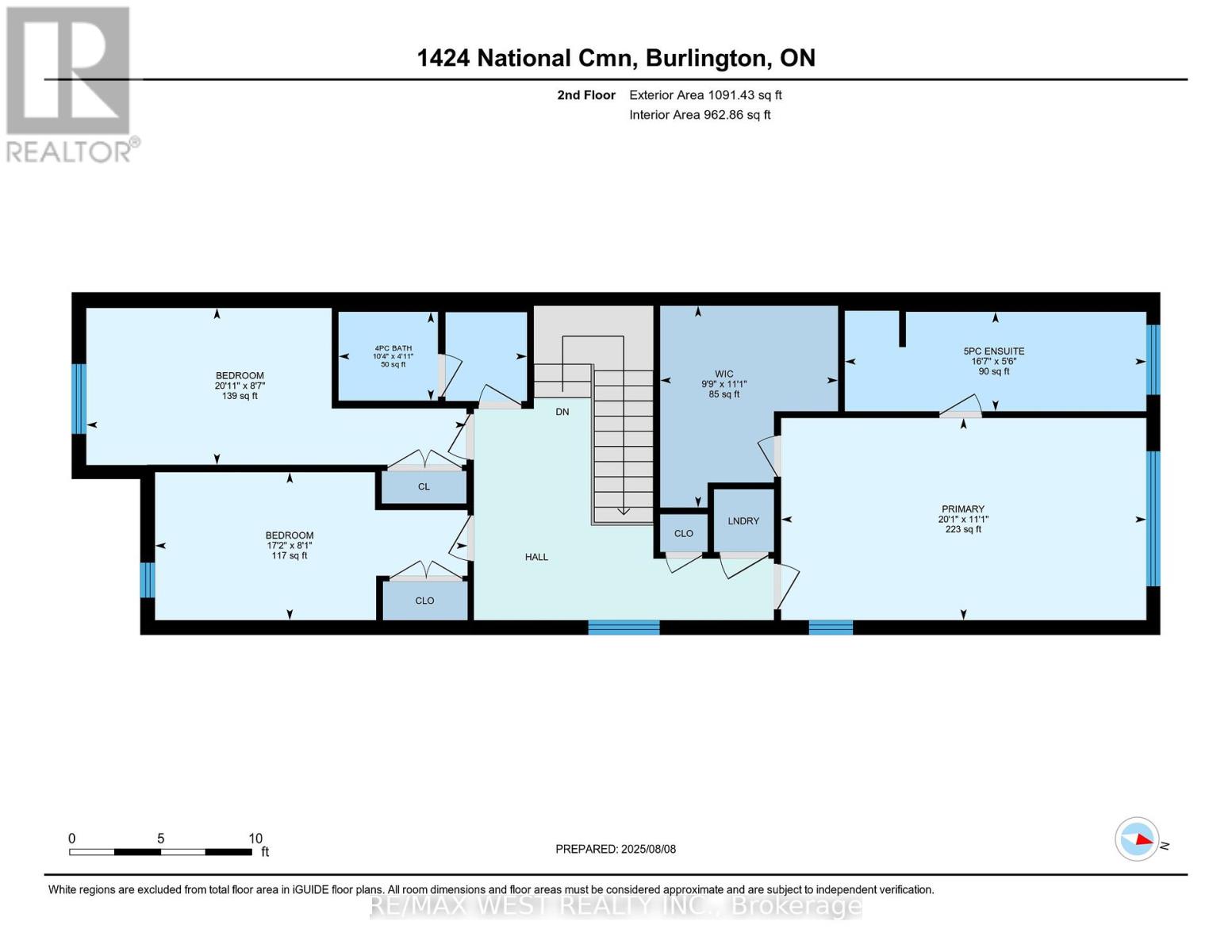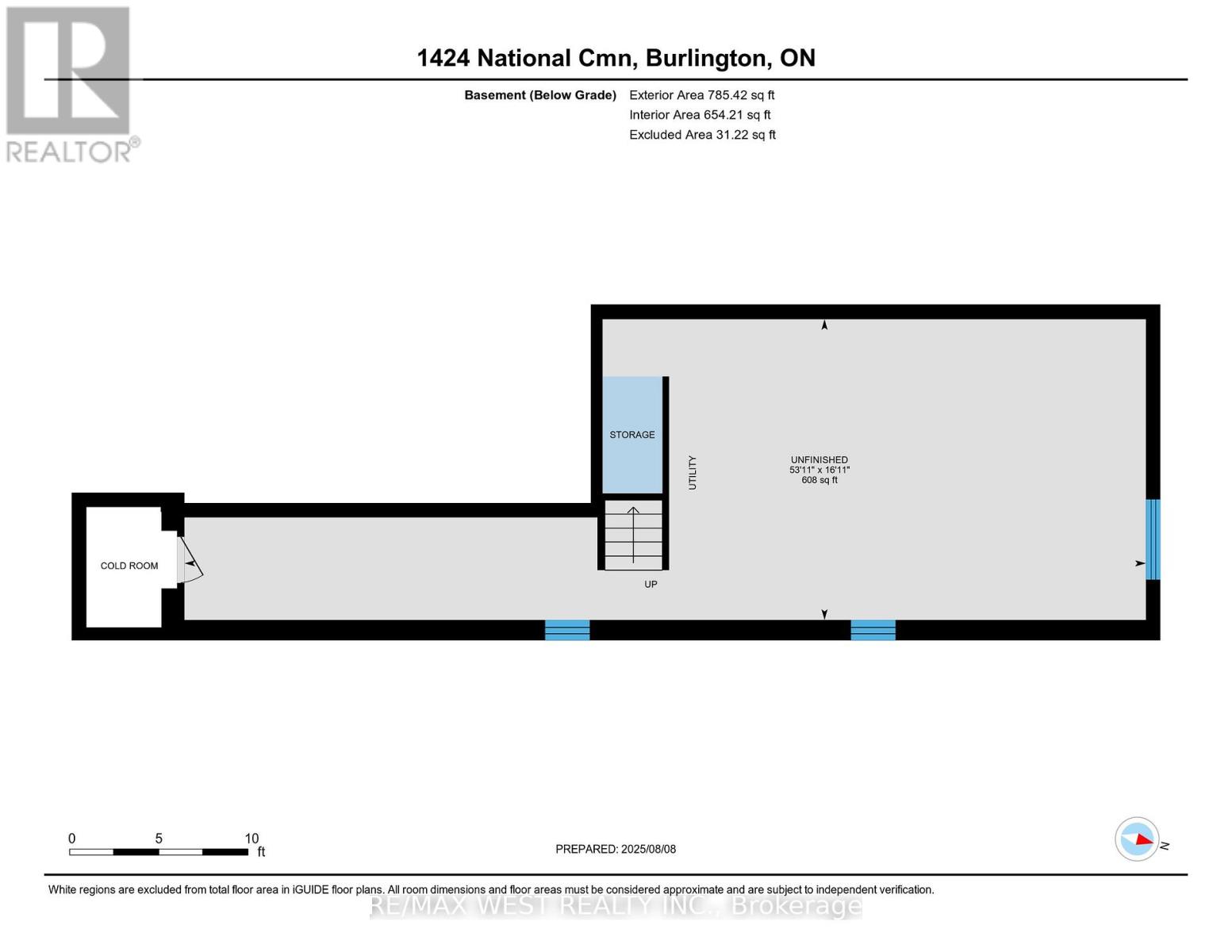1424 National Common Burlington, Ontario L7P 0V7
$1,085,000
This Newly Upgraded End Unit townhome like a semi-detached home is a rare find it in its complex, offering a unique and spacious living experience. Large Unit ..1861 Sqfeet Featuring a distinctive layout, it boasts 9-Foot ceiling on both the main and second floor, with hardwood flooring throughout-no carpets! The Kitchen is a highlight, equipped with a quartz countertop and upgraded LG studio series appliances. Enjoy the convenience of a second-floor Laundry and a luxurious 5-piece ensuite in the master bedroom. The bright basement, with a large window, is ready for your personal touch to create additional living space. The property includes a Tarion warranty, Zebra curtains, Direct access to the deck from the living room, and a 200 Amp electrical panel for electric vehicles. Conveniently located near Highway 403/407 and Shopping malls, This home is perfect for modern living! (id:61852)
Property Details
| MLS® Number | W12334067 |
| Property Type | Single Family |
| Community Name | Tyandaga |
| AmenitiesNearBy | Public Transit, Place Of Worship, Schools, Park |
| EquipmentType | Water Heater - Gas, Water Heater |
| Features | Carpet Free |
| ParkingSpaceTotal | 2 |
| RentalEquipmentType | Water Heater - Gas, Water Heater |
| Structure | Porch |
Building
| BathroomTotal | 3 |
| BedroomsAboveGround | 3 |
| BedroomsTotal | 3 |
| Age | 0 To 5 Years |
| Amenities | Separate Heating Controls, Separate Electricity Meters |
| Appliances | Water Heater, Dishwasher, Dryer, Stove, Washer, Refrigerator |
| BasementDevelopment | Unfinished |
| BasementType | N/a (unfinished) |
| ConstructionStyleAttachment | Attached |
| CoolingType | Central Air Conditioning |
| ExteriorFinish | Brick, Stone |
| FireProtection | Smoke Detectors |
| FlooringType | Hardwood |
| FoundationType | Concrete |
| HalfBathTotal | 1 |
| HeatingFuel | Natural Gas |
| HeatingType | Forced Air |
| StoriesTotal | 2 |
| SizeInterior | 1500 - 2000 Sqft |
| Type | Row / Townhouse |
| UtilityWater | Municipal Water |
Parking
| Attached Garage | |
| Garage |
Land
| Acreage | No |
| LandAmenities | Public Transit, Place Of Worship, Schools, Park |
| LandscapeFeatures | Landscaped |
| Sewer | Sanitary Sewer |
| SizeDepth | 98 Ft ,7 In |
| SizeFrontage | 23 Ft ,8 In |
| SizeIrregular | 23.7 X 98.6 Ft |
| SizeTotalText | 23.7 X 98.6 Ft |
| ZoningDescription | Residential |
Rooms
| Level | Type | Length | Width | Dimensions |
|---|---|---|---|---|
| Second Level | Primary Bedroom | 6.12 m | 3.39 m | 6.12 m x 3.39 m |
| Second Level | Bedroom 2 | 6.36 m | 2.62 m | 6.36 m x 2.62 m |
| Second Level | Bedroom 3 | 5.23 m | 2.48 m | 5.23 m x 2.48 m |
| Second Level | Laundry Room | 1.2 m | 1.2 m | 1.2 m x 1.2 m |
| Main Level | Living Room | 5.26 m | 3.3 m | 5.26 m x 3.3 m |
| Main Level | Dining Room | 4.83 m | 2.39 m | 4.83 m x 2.39 m |
| Main Level | Kitchen | 4.83 m | 2.89 m | 4.83 m x 2.89 m |
https://www.realtor.ca/real-estate/28710937/1424-national-common-burlington-tyandaga-tyandaga
Interested?
Contact us for more information
Ozgur Boyacioglu
Broker
96 Rexdale Blvd.
Toronto, Ontario M9W 1N7
