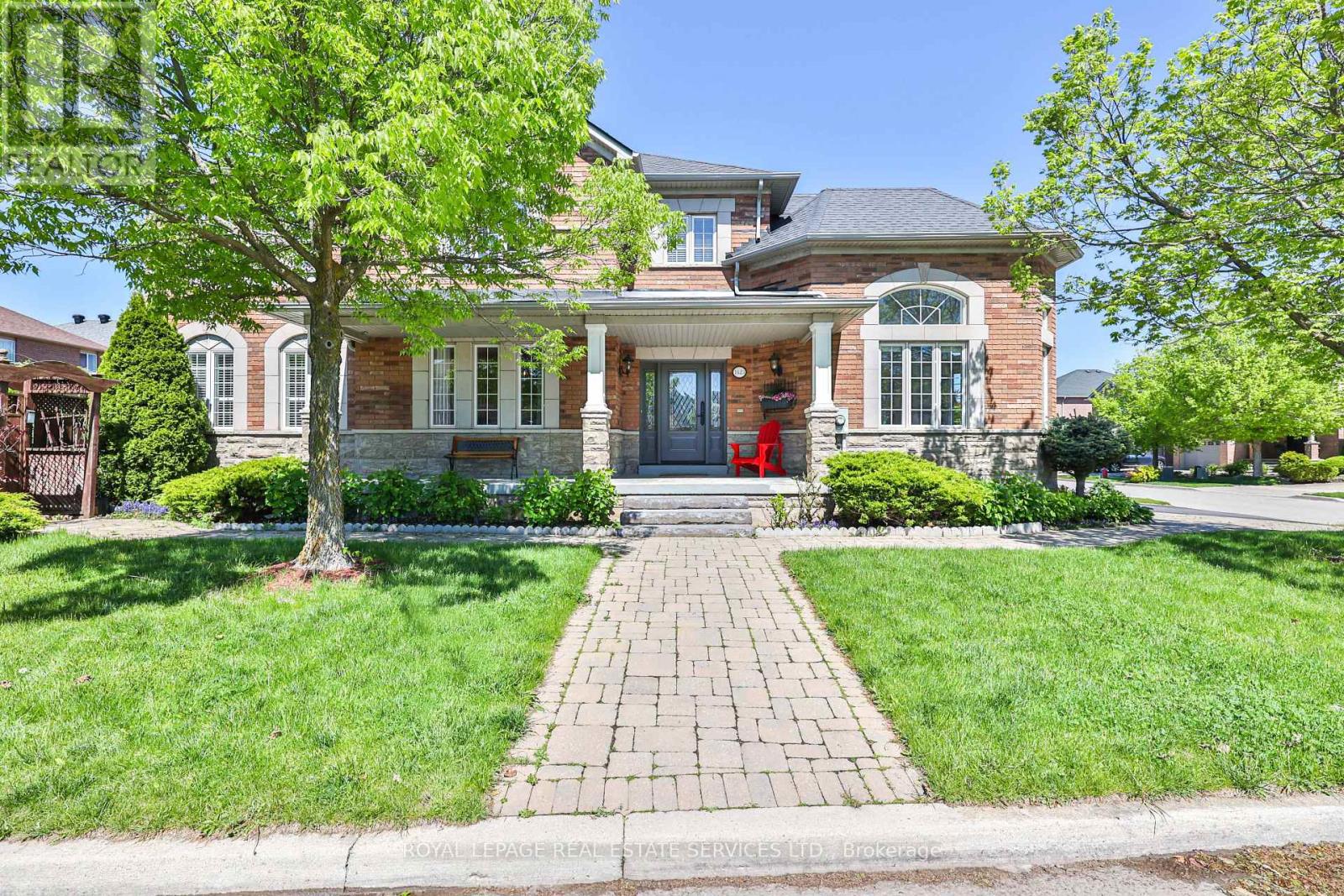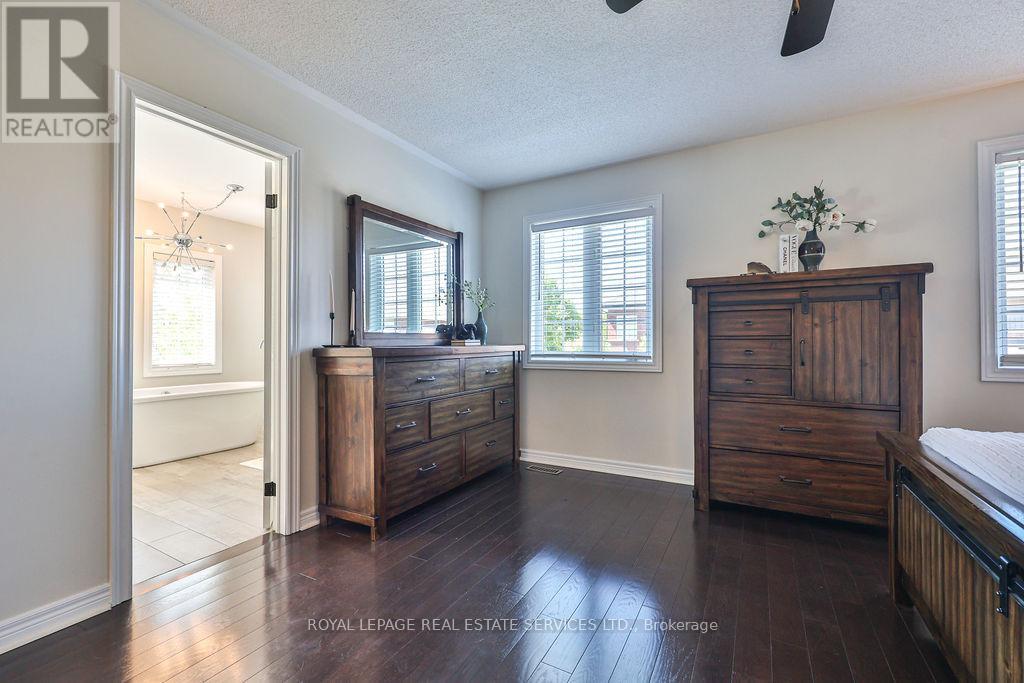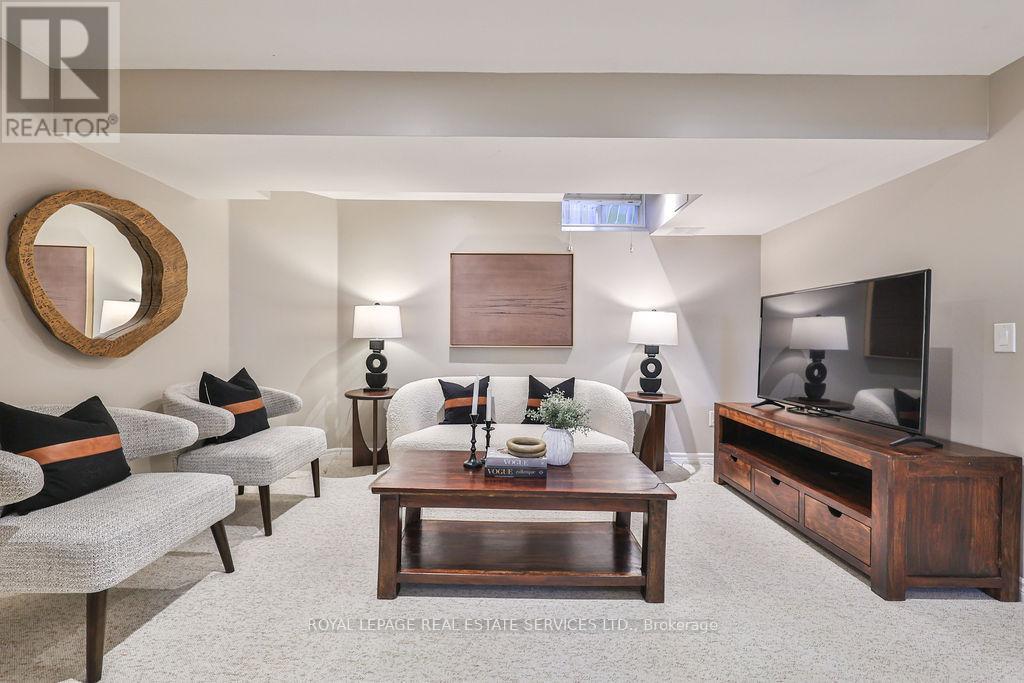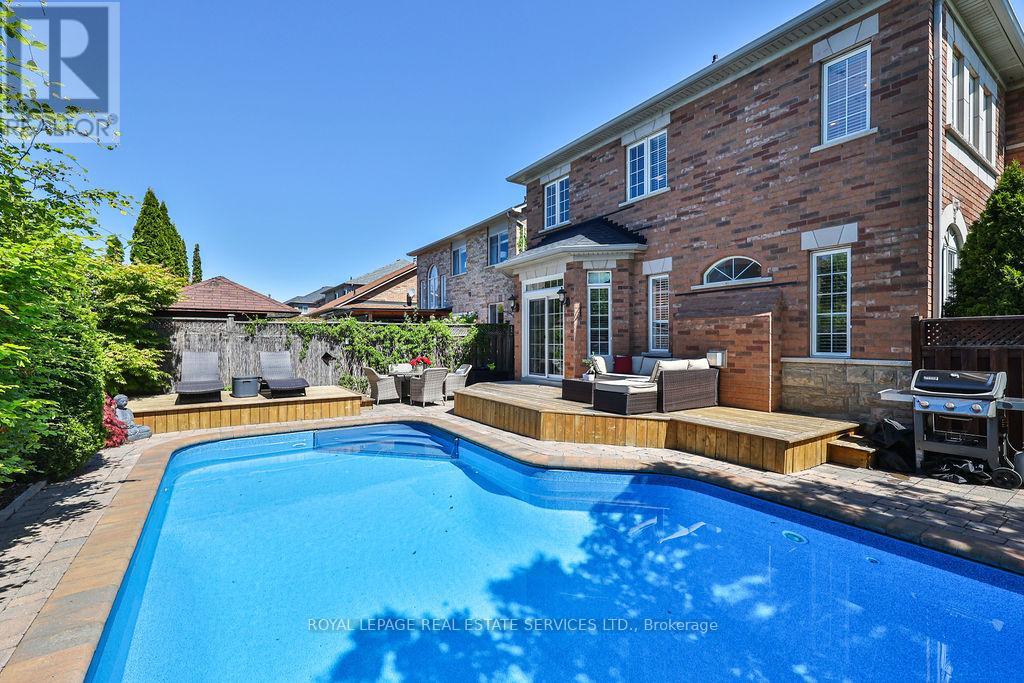1423 Liverpool Street Oakville, Ontario L6M 4N7
$1,749,999
SOUGHT-AFTER WEST OAK TRAILS! SALTWATER POOL! Welcome to 1423 Liverpool Street - an exceptionally well-maintained 4+1 bedroom family home located on a quiet street in the West Oak Trails community. Within walking distance of soccer fields, trails, McCraney Creek, pond, shopping, top-rated Forest Trail Public School, and Oakville Trafalgar Memorial Hospital, this location blends practical convenience with community living. Designed for everyday functionality and entertaining, the main level features a living room with a soaring 13' ceiling, spacious dining area, and a family room with gas fireplace. The dream kitchen includes granite countertops, a designer backsplash, stainless steel appliances, and a cozy breakfast area with built-in bench seating and access to the backyard. Upstairs, the primary bedroom boasts a walk-in closet with custom built-ins and a spa-inspired five-piece ensuite equipped with double sinks, a freestanding tub, and glass shower. Three additional bedrooms, two with vaulted ceilings, and a four-piece main bathroom complete the upper level. The professionally finished basement adds even more space for the whole family, featuring plush Berber broadloom, a large open concept recreation area, fifth bedroom, three-piece bathroom, and ample storage. Additional highlights include California shutters, a main floor laundry room with custom cabinetry, an inground sprinkler system (front and back), natural stone walkways, and a double car garage. Designed for both relaxation and entertaining, the backyard features an inground saltwater pool surrounded by natural stone and manicured gardens. Begin your next chapter in West Oak Trails! (id:61852)
Property Details
| MLS® Number | W12199135 |
| Property Type | Single Family |
| Community Name | 1022 - WT West Oak Trails |
| EquipmentType | Water Heater |
| ParkingSpaceTotal | 5 |
| PoolFeatures | Salt Water Pool |
| PoolType | Inground Pool |
| RentalEquipmentType | Water Heater |
| Structure | Patio(s), Porch |
Building
| BathroomTotal | 4 |
| BedroomsAboveGround | 4 |
| BedroomsBelowGround | 1 |
| BedroomsTotal | 5 |
| Age | 16 To 30 Years |
| Amenities | Fireplace(s) |
| Appliances | Central Vacuum |
| BasementDevelopment | Finished |
| BasementType | Full (finished) |
| ConstructionStyleAttachment | Detached |
| CoolingType | Central Air Conditioning |
| ExteriorFinish | Brick, Stone |
| FireplacePresent | Yes |
| FireplaceTotal | 1 |
| FlooringType | Hardwood, Tile, Carpeted |
| FoundationType | Poured Concrete |
| HalfBathTotal | 1 |
| HeatingFuel | Natural Gas |
| HeatingType | Forced Air |
| StoriesTotal | 2 |
| SizeInterior | 2500 - 3000 Sqft |
| Type | House |
| UtilityWater | Municipal Water |
Parking
| Attached Garage | |
| Garage |
Land
| Acreage | No |
| LandscapeFeatures | Lawn Sprinkler |
| Sewer | Sanitary Sewer |
| SizeDepth | 108 Ft ,3 In |
| SizeFrontage | 55 Ft ,3 In |
| SizeIrregular | 55.3 X 108.3 Ft |
| SizeTotalText | 55.3 X 108.3 Ft |
| ZoningDescription | Rl8 |
Rooms
| Level | Type | Length | Width | Dimensions |
|---|---|---|---|---|
| Second Level | Bedroom 3 | 3.43 m | 3.05 m | 3.43 m x 3.05 m |
| Second Level | Bedroom 4 | 5.49 m | 3.33 m | 5.49 m x 3.33 m |
| Second Level | Bathroom | 2.67 m | 2.57 m | 2.67 m x 2.57 m |
| Second Level | Primary Bedroom | 4.44 m | 4.9 m | 4.44 m x 4.9 m |
| Second Level | Bathroom | 3.53 m | 2.92 m | 3.53 m x 2.92 m |
| Second Level | Bedroom 2 | 4.9 m | 3.48 m | 4.9 m x 3.48 m |
| Basement | Recreational, Games Room | 10.74 m | 7.9 m | 10.74 m x 7.9 m |
| Basement | Bedroom 5 | 5.97 m | 3.2 m | 5.97 m x 3.2 m |
| Basement | Bathroom | 4.24 m | 1.6 m | 4.24 m x 1.6 m |
| Basement | Other | 7.98 m | 2.49 m | 7.98 m x 2.49 m |
| Basement | Other | 1.8 m | 3.25 m | 1.8 m x 3.25 m |
| Main Level | Living Room | 5.36 m | 3.48 m | 5.36 m x 3.48 m |
| Main Level | Dining Room | 4.22 m | 3.48 m | 4.22 m x 3.48 m |
| Main Level | Kitchen | 4.29 m | 3.48 m | 4.29 m x 3.48 m |
| Main Level | Eating Area | 2.29 m | 3.48 m | 2.29 m x 3.48 m |
| Main Level | Family Room | 5.13 m | 4.42 m | 5.13 m x 4.42 m |
| Main Level | Bathroom | 2.29 m | 0.86 m | 2.29 m x 0.86 m |
| Main Level | Laundry Room | 1.8 m | 3.05 m | 1.8 m x 3.05 m |
Utilities
| Cable | Available |
| Electricity | Available |
| Sewer | Installed |
Interested?
Contact us for more information
Dan Cooper
Broker
251 North Service Rd #102
Oakville, Ontario L6M 3E7
Gloria Liu
Salesperson
251 North Service Rd #102
Oakville, Ontario L6M 3E7


















































