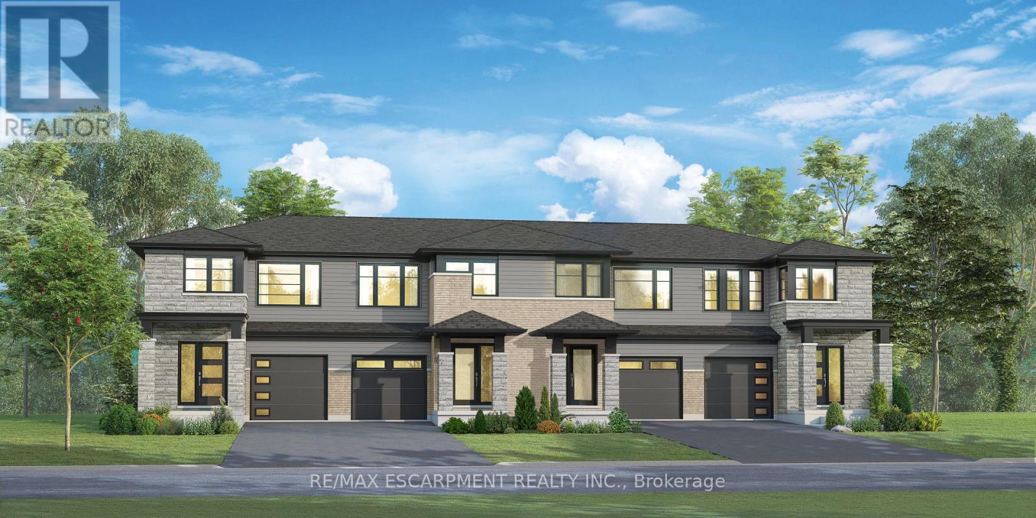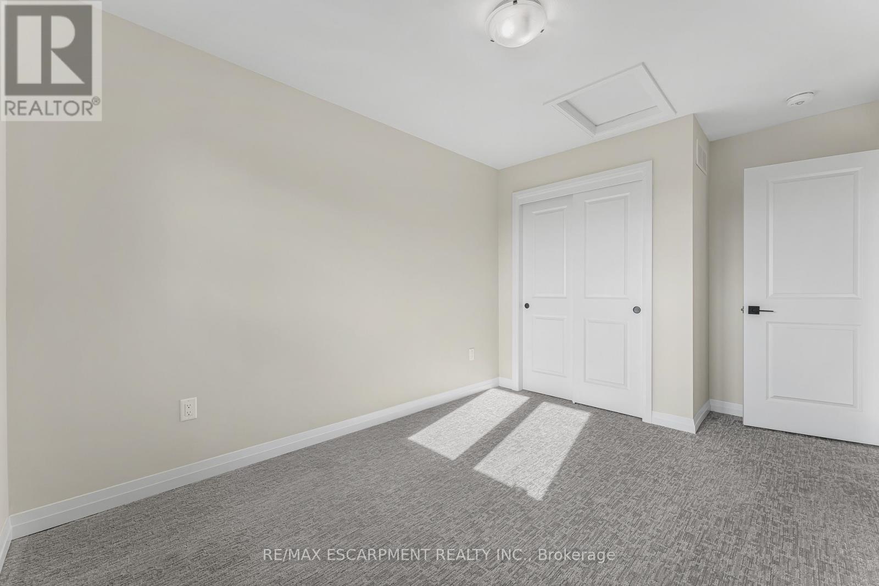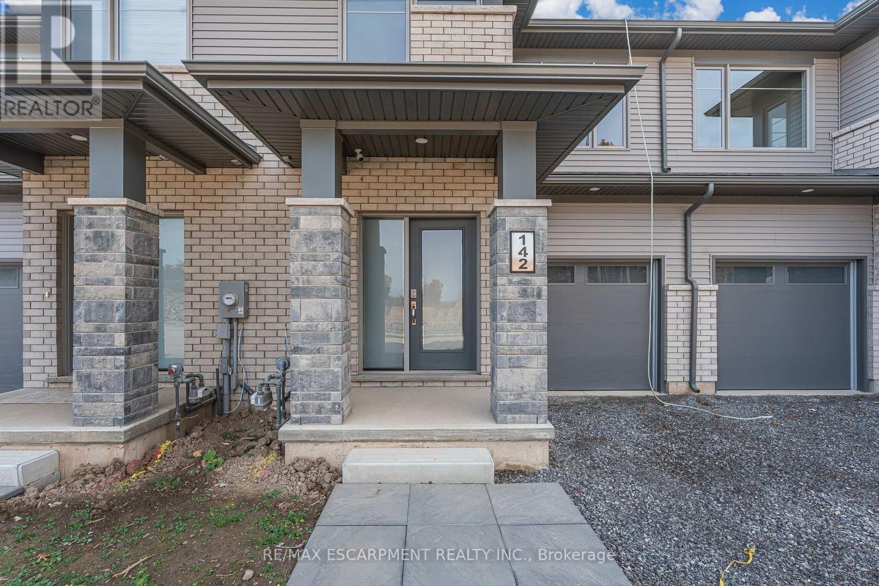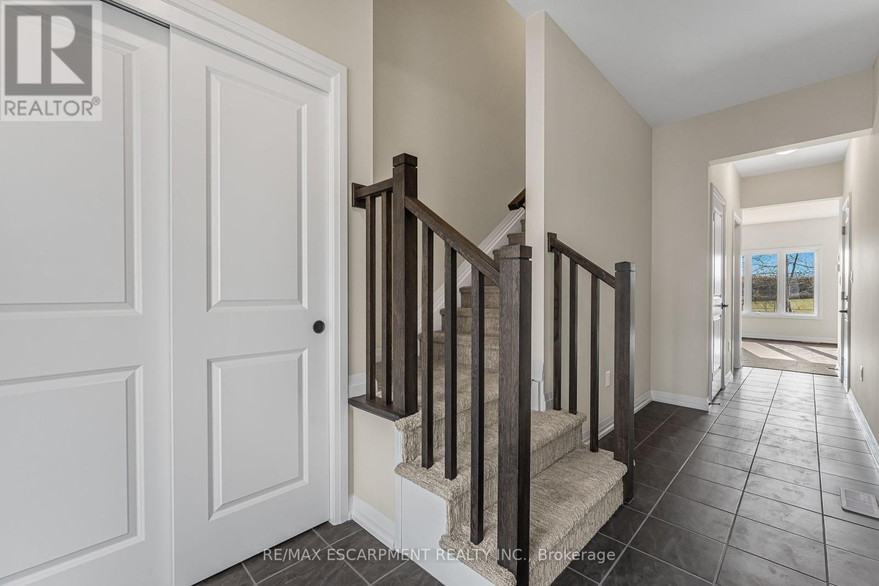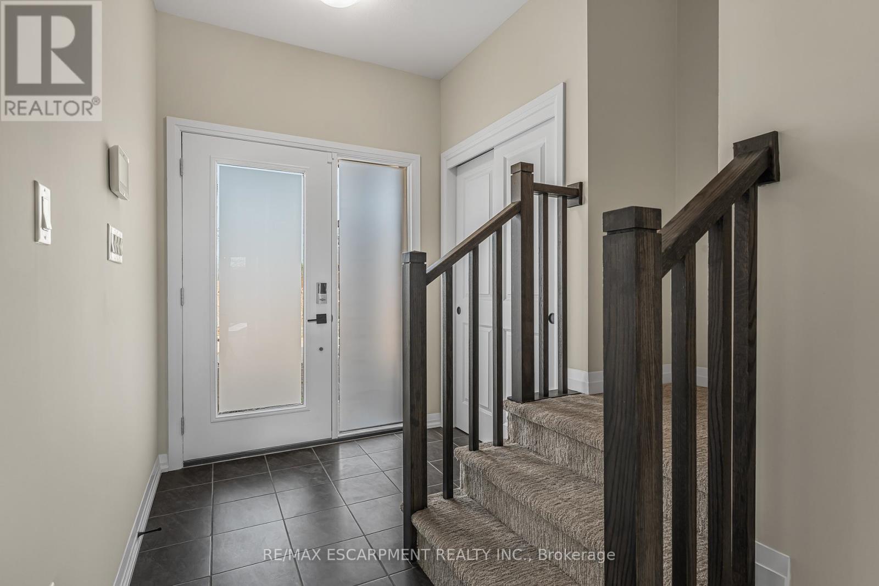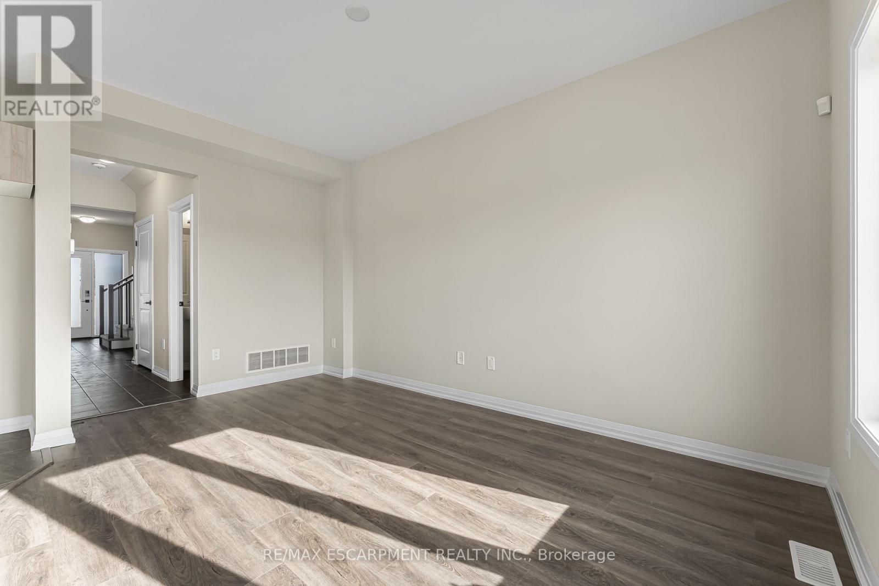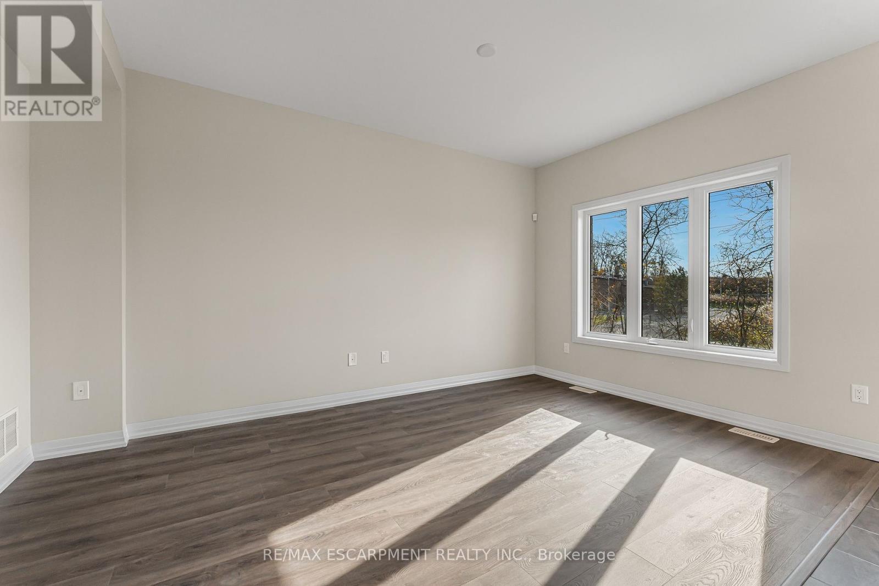142 Willson Drive Thorold, Ontario L3B 0A1
$595,000
Discover modern living in this newly constructed 3-bedroom, 3-bathroom townhouse in the Fieldstone development. Offering 1,383 square feet of thoughtfully designed space, this home combines style and functionality. The main living area boasts upgraded vinyl plank flooring, creating a sleek and inviting atmosphere. The kitchen features premium upgrades, including a water line to the fridge and a stylish backsplash, perfect for cooking and entertaining. The basement walkout provides easy access to the backyard, extending your living space outdoors. Additional highlights include a garage with inside entry, a remote door opener, and convenient keypad access. Situated in a growing community, this home is ready for you to move in, with closing available in as little as 30 days. Don't miss your chance to own this stunning property! (id:61852)
Property Details
| MLS® Number | X11942488 |
| Property Type | Single Family |
| Community Name | 562 - Hurricane/Merrittville |
| AmenitiesNearBy | Hospital, Park, Schools |
| CommunityFeatures | School Bus |
| EquipmentType | Water Heater |
| ParkingSpaceTotal | 2 |
| RentalEquipmentType | Water Heater |
Building
| BathroomTotal | 3 |
| BedroomsAboveGround | 3 |
| BedroomsTotal | 3 |
| Age | New Building |
| Appliances | Garage Door Opener Remote(s), Microwave |
| BasementDevelopment | Unfinished |
| BasementType | Full (unfinished) |
| ConstructionStyleAttachment | Attached |
| ExteriorFinish | Brick Facing, Vinyl Siding |
| FireProtection | Security System |
| FireplacePresent | Yes |
| FoundationType | Poured Concrete |
| HalfBathTotal | 1 |
| HeatingFuel | Natural Gas |
| HeatingType | Forced Air |
| StoriesTotal | 2 |
| SizeInterior | 1100 - 1500 Sqft |
| Type | Row / Townhouse |
| UtilityWater | Municipal Water |
Parking
| Attached Garage |
Land
| Acreage | No |
| LandAmenities | Hospital, Park, Schools |
| Sewer | Sanitary Sewer |
| SizeDepth | 78 Ft ,8 In |
| SizeFrontage | 20 Ft |
| SizeIrregular | 20 X 78.7 Ft |
| SizeTotalText | 20 X 78.7 Ft |
Rooms
| Level | Type | Length | Width | Dimensions |
|---|---|---|---|---|
| Second Level | Primary Bedroom | 3.05 m | 4.34 m | 3.05 m x 4.34 m |
| Second Level | Bathroom | Measurements not available | ||
| Second Level | Bedroom | 2.84 m | 3.58 m | 2.84 m x 3.58 m |
| Second Level | Bedroom | 2.9 m | 3.07 m | 2.9 m x 3.07 m |
| Second Level | Bathroom | Measurements not available | ||
| Second Level | Laundry Room | Measurements not available | ||
| Main Level | Great Room | 3.25 m | 4.32 m | 3.25 m x 4.32 m |
| Main Level | Dining Room | 2.59 m | 2.29 m | 2.59 m x 2.29 m |
| Main Level | Kitchen | 3.05 m | 2.44 m | 3.05 m x 2.44 m |
| Main Level | Bathroom | Measurements not available |
Interested?
Contact us for more information
Conrad Guy Zurini
Broker of Record
2180 Itabashi Way #4b
Burlington, Ontario L7M 5A5
