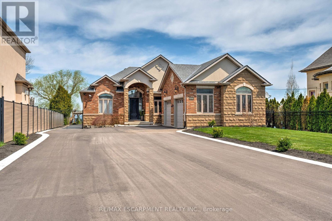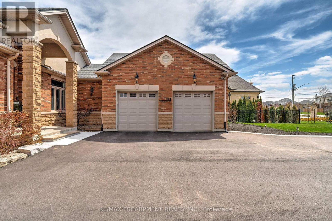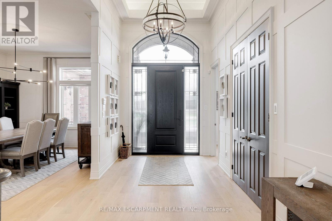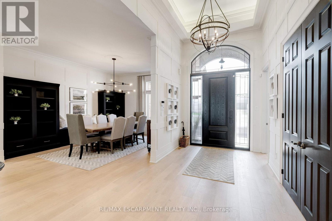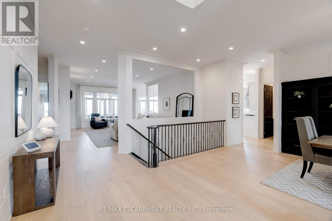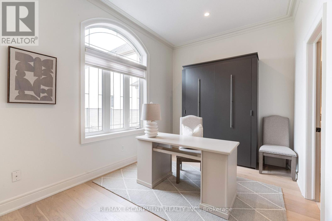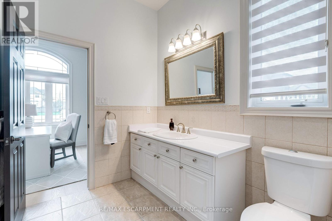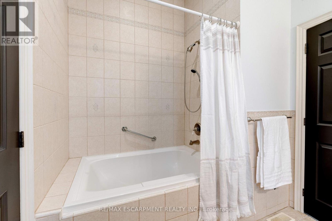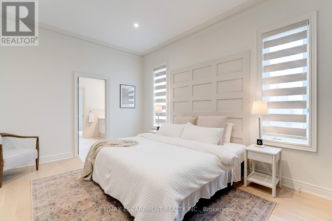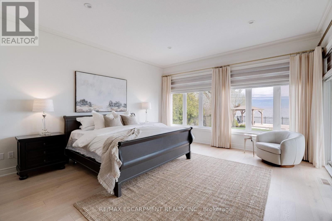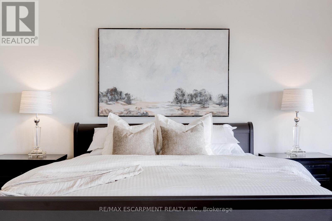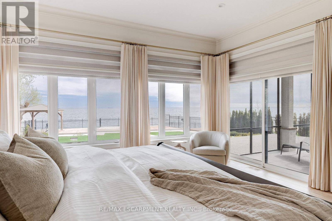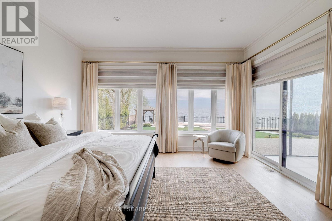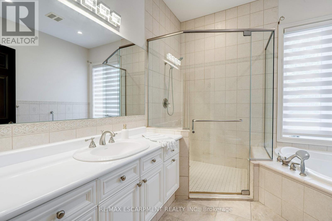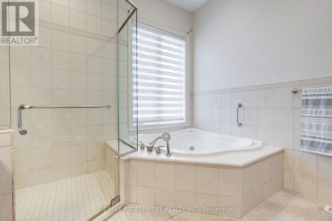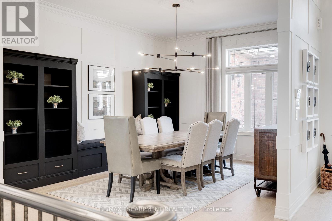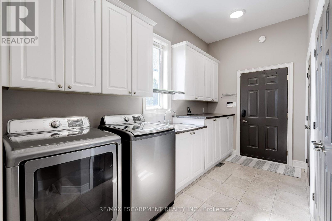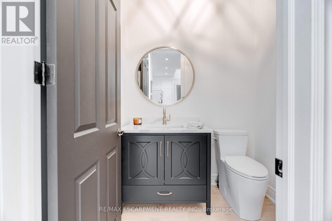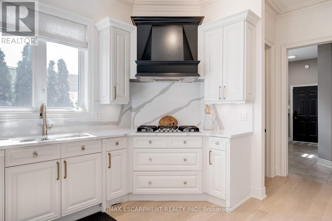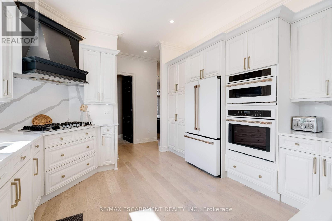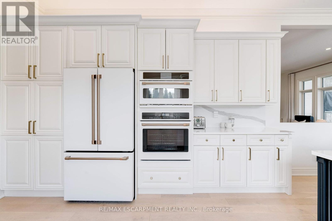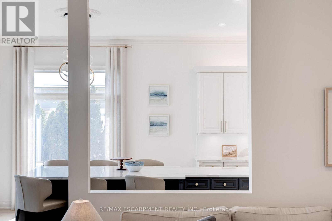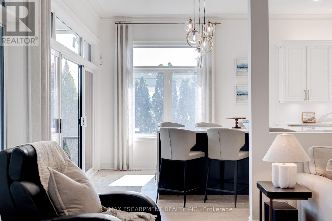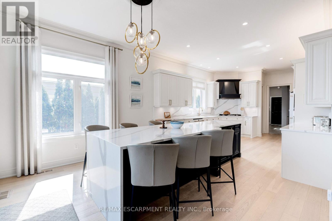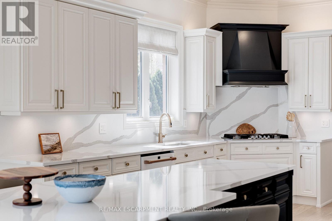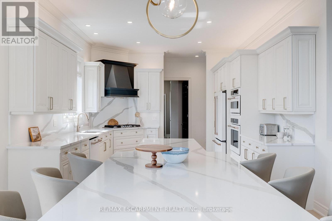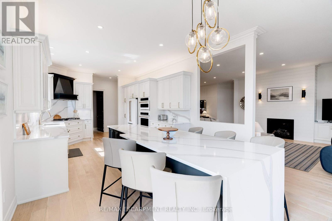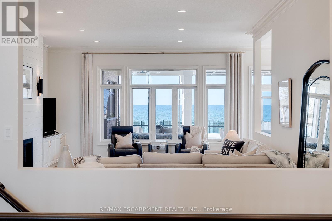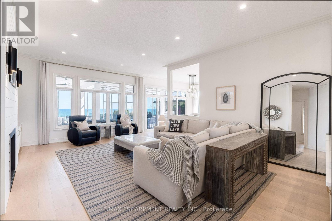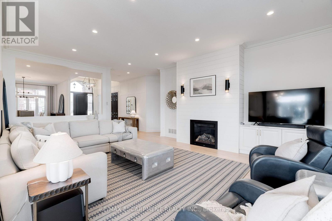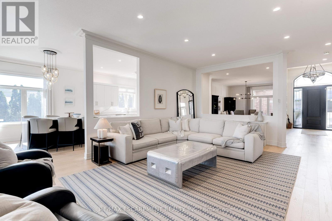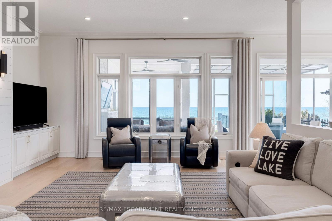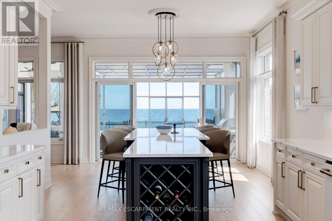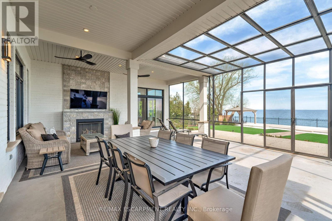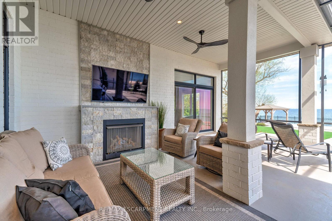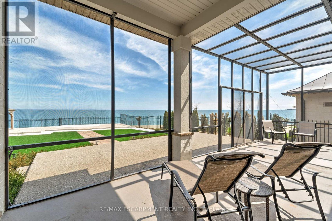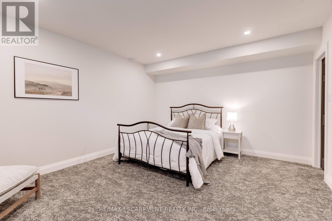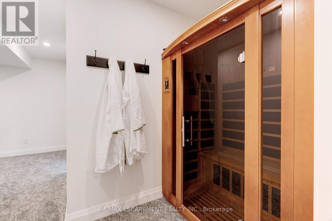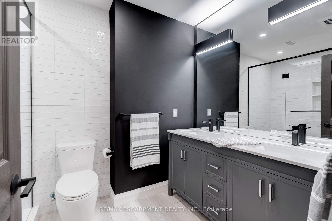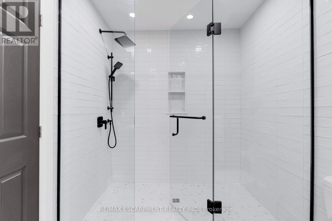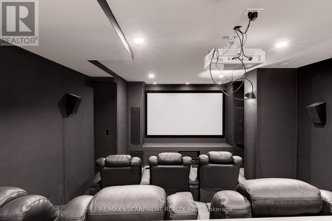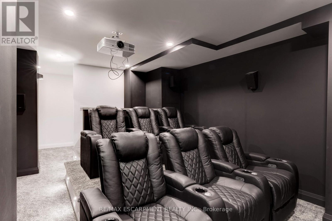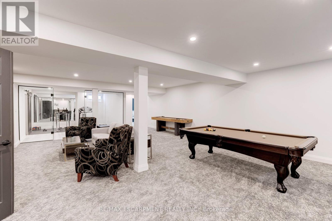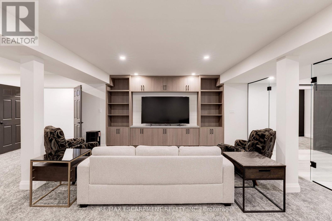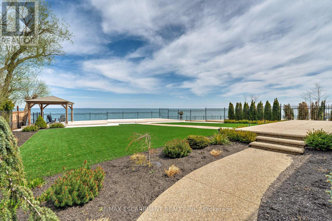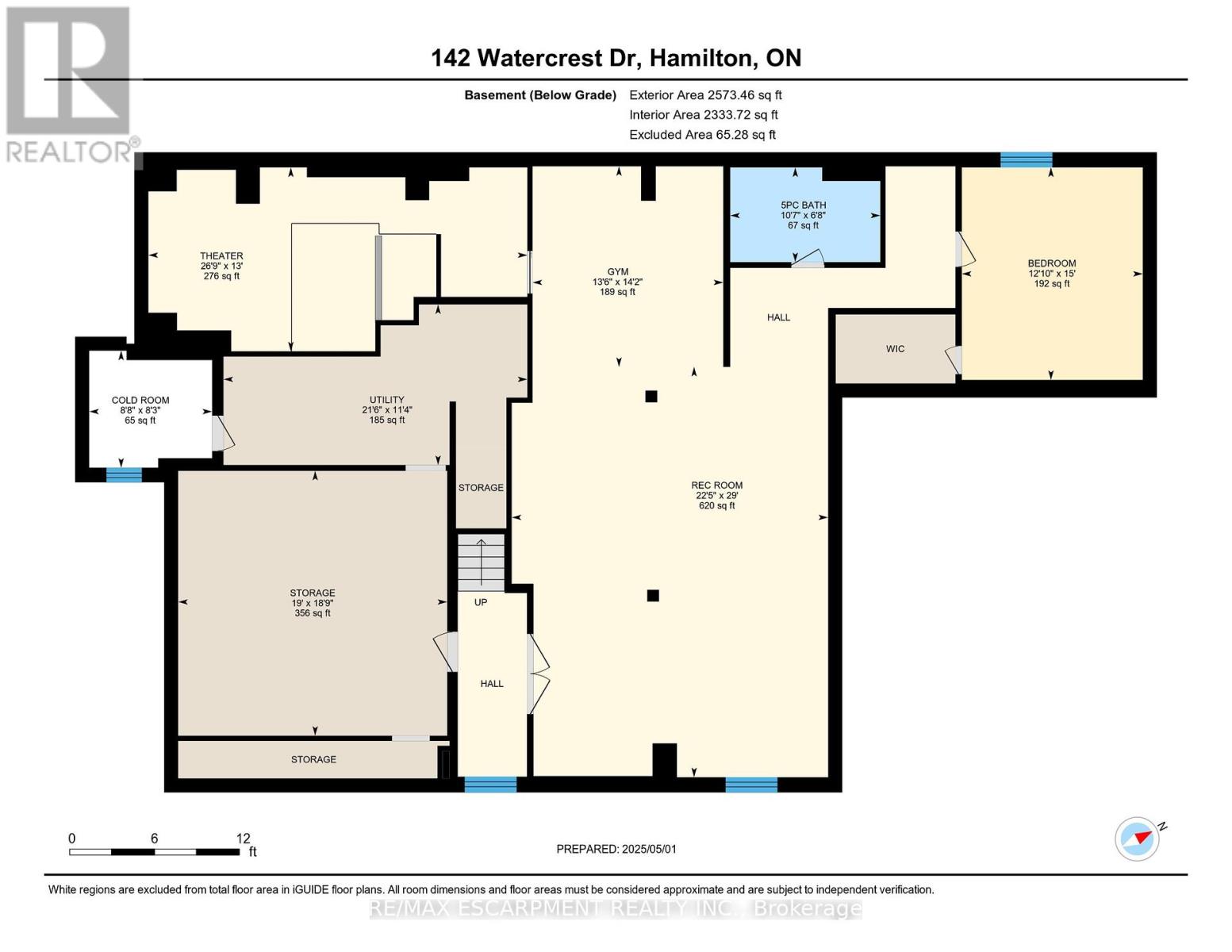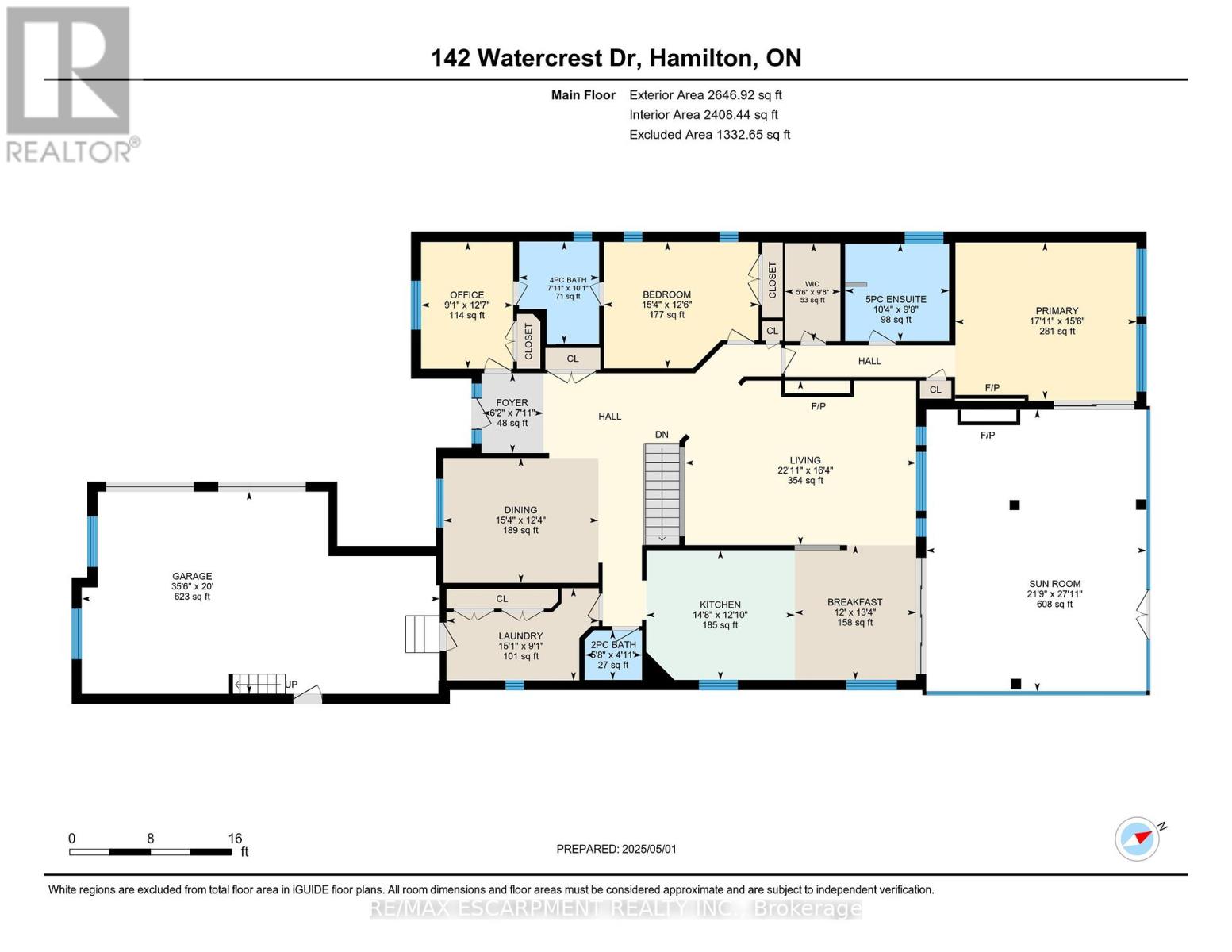142 Watercrest Drive Hamilton, Ontario L8E 5C7
$2,849,000
Discover unparalleled luxury & serene lakefront living at this magnificent custom-built bungalow, nestled on a picturesque lot with 66 of waterfront, in the heart of Stoney Creeks prestigious Community Beach/Fifty Point area. Renovated inside & out, this open-concept masterpiece, originally constructed in 2004, offers breathtaking lake views from all principal rooms, blending modern elegance with timeless comfort. This sophisticated home features over 4700 sq ft of finished living space, 3+1 bedrooms & 4 bathrooms. Step into the grand foyer, showcasing Lakefront views, 14 ft ceilings, custom trim & millwork. The main floor features 10 ft ceilings with custom, fine finishes, enhancing the open-concept design. The gourmet kitchen, crafted with solid wood cabinetry, white quartz counters with waterfall edges & a book-matched backsplash, includes built-in Café white & gold appliances, a 10 ft island & a walk-out to the lanai. The expansive dining room boasts a built-in bookcase & bench, while the huge great room features custom, built-in cabinetry & a gas fireplace, perfect for cozy evenings. The principal suite is a private retreat with a large walk-in closet, a luxurious 6-piece ensuite & stunning lakefront views. The fully finished lower level offers high ceilings, a family room, an additional bedroom with a walk-in closet, a 4-piece bath, a glass-enclosed gym, a sauna & a high-end theatre roomcreating the ultimate entertainment & wellness space. A stunning 600 sq ft covered & screened lanai with a gas fireplace, ceiling fans & a gas BBQ. An exquisitely landscaped exterior, featuring a gazebo & concrete patios, are an oasis of relaxation, perfect for hosting gatherings or savoring tranquil moments by the water. The property boasts a 2 car garage & a 12-car driveway. With its prime location, expansive lot & unmatched waterfront charm, this truly is a dream home with easy access to all amenities. (id:61852)
Property Details
| MLS® Number | X12156645 |
| Property Type | Single Family |
| Neigbourhood | Trillium |
| Community Name | Stoney Creek |
| AmenitiesNearBy | Marina, Park, Schools |
| Easement | Easement, None |
| Features | Level Lot, Sump Pump, Sauna |
| ParkingSpaceTotal | 14 |
| Structure | Patio(s), Porch |
| ViewType | Lake View, Direct Water View |
| WaterFrontType | Waterfront |
Building
| BathroomTotal | 4 |
| BedroomsAboveGround | 3 |
| BedroomsBelowGround | 1 |
| BedroomsTotal | 4 |
| Age | 16 To 30 Years |
| Amenities | Fireplace(s) |
| Appliances | Oven - Built-in, Central Vacuum, Range, Water Heater, Cooktop, Dryer, Hood Fan, Microwave, Oven, Sauna, Washer, Window Coverings, Refrigerator |
| ArchitecturalStyle | Bungalow |
| BasementDevelopment | Finished |
| BasementType | Full (finished) |
| ConstructionStyleAttachment | Detached |
| CoolingType | Central Air Conditioning |
| ExteriorFinish | Brick, Stucco |
| FireProtection | Alarm System, Monitored Alarm |
| FireplacePresent | Yes |
| FireplaceTotal | 3 |
| FoundationType | Poured Concrete |
| HalfBathTotal | 1 |
| HeatingFuel | Natural Gas |
| HeatingType | Forced Air |
| StoriesTotal | 1 |
| SizeInterior | 2500 - 3000 Sqft |
| Type | House |
| UtilityWater | Municipal Water |
Parking
| Attached Garage | |
| Garage |
Land
| AccessType | Public Road |
| Acreage | No |
| FenceType | Fenced Yard |
| LandAmenities | Marina, Park, Schools |
| LandscapeFeatures | Landscaped, Lawn Sprinkler |
| Sewer | Sanitary Sewer |
| SizeDepth | 280 Ft ,7 In |
| SizeFrontage | 60 Ft |
| SizeIrregular | 60 X 280.6 Ft |
| SizeTotalText | 60 X 280.6 Ft |
| SurfaceWater | Lake/pond |
| ZoningDescription | R2-49 |
Rooms
| Level | Type | Length | Width | Dimensions |
|---|---|---|---|---|
| Basement | Bedroom | 4.52 m | 3.86 m | 4.52 m x 3.86 m |
| Basement | Recreational, Games Room | 9.45 m | 6.4 m | 9.45 m x 6.4 m |
| Basement | Exercise Room | 4.14 m | 3.96 m | 4.14 m x 3.96 m |
| Basement | Games Room | Measurements not available | ||
| Basement | Bathroom | Measurements not available | ||
| Basement | Other | Measurements not available | ||
| Main Level | Dining Room | 4.8 m | 4.17 m | 4.8 m x 4.17 m |
| Main Level | Great Room | 6.93 m | 4.98 m | 6.93 m x 4.98 m |
| Main Level | Laundry Room | Measurements not available | ||
| Main Level | Bathroom | Measurements not available | ||
| Main Level | Kitchen | 8.18 m | 4.01 m | 8.18 m x 4.01 m |
| Main Level | Primary Bedroom | 5.49 m | 4.78 m | 5.49 m x 4.78 m |
| Main Level | Bathroom | Measurements not available | ||
| Main Level | Bedroom | 4.85 m | 3.84 m | 4.85 m x 3.84 m |
| Main Level | Bedroom | 3.28 m | 3 m | 3.28 m x 3 m |
| Main Level | Bathroom | Measurements not available |
https://www.realtor.ca/real-estate/28330579/142-watercrest-drive-hamilton-stoney-creek-stoney-creek
Interested?
Contact us for more information
Olivia Rapson
Broker
502 Brant St #1a
Burlington, Ontario L7R 2G4
