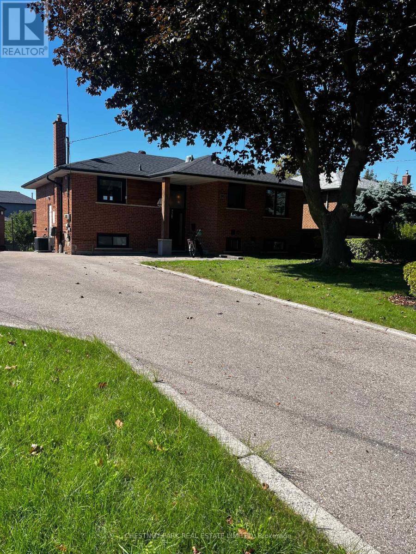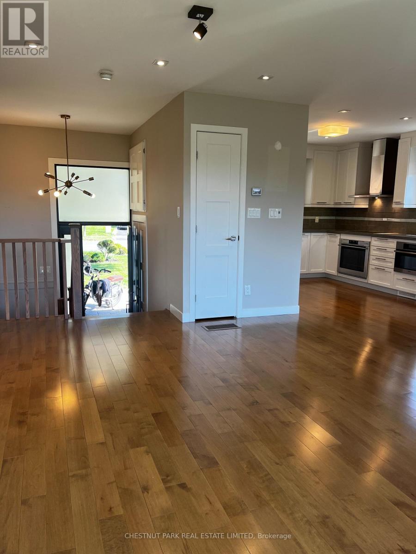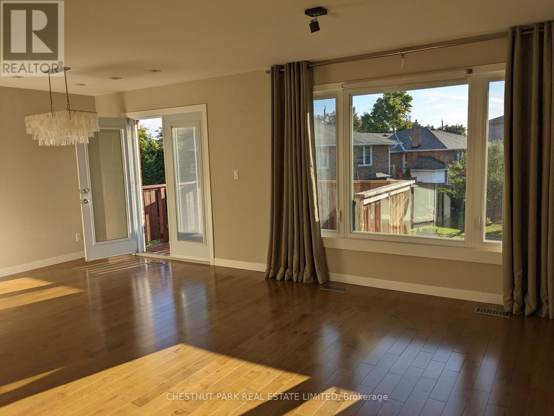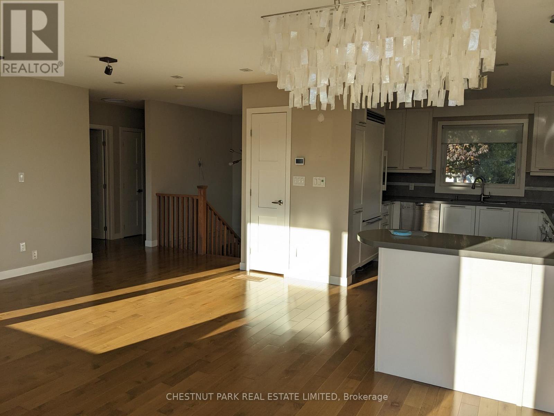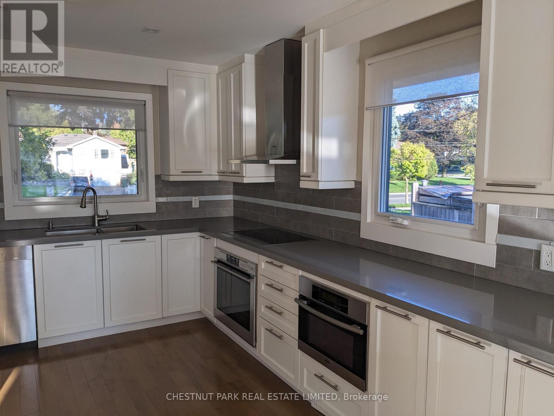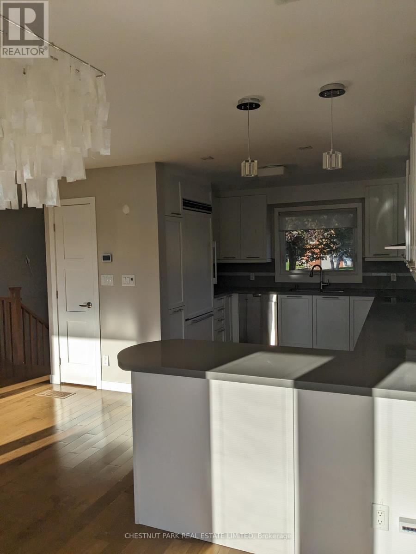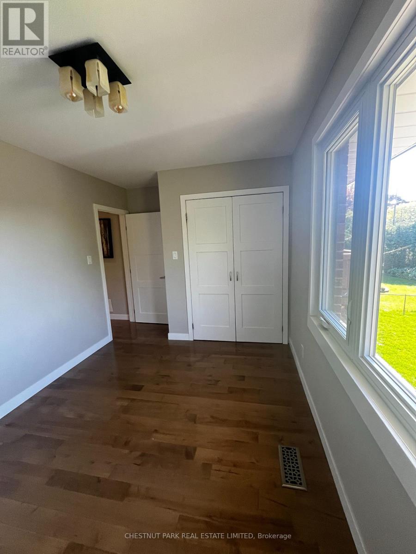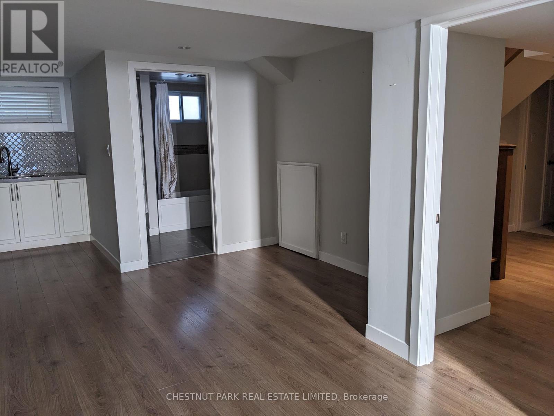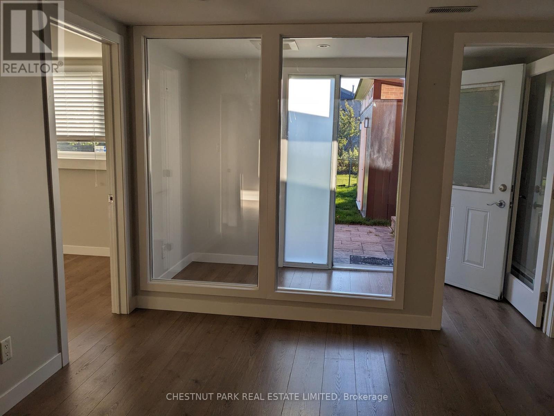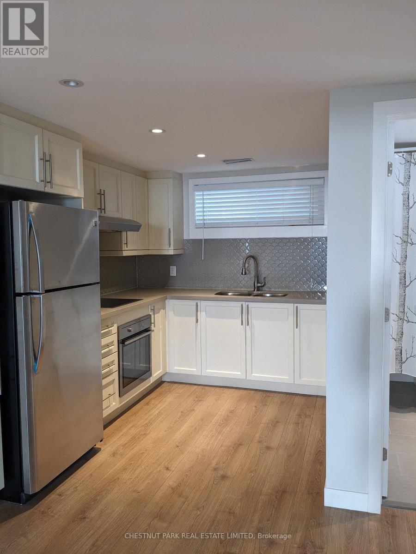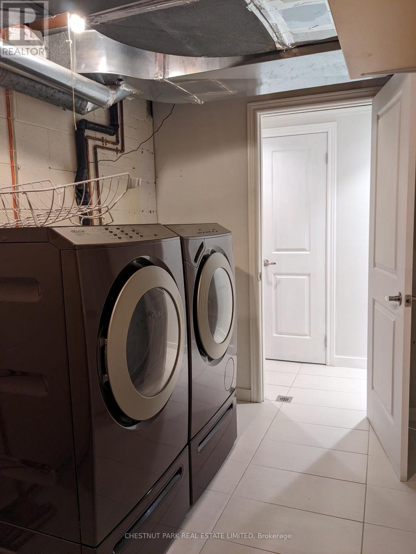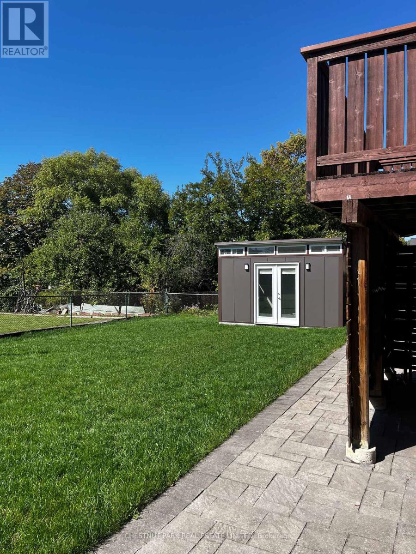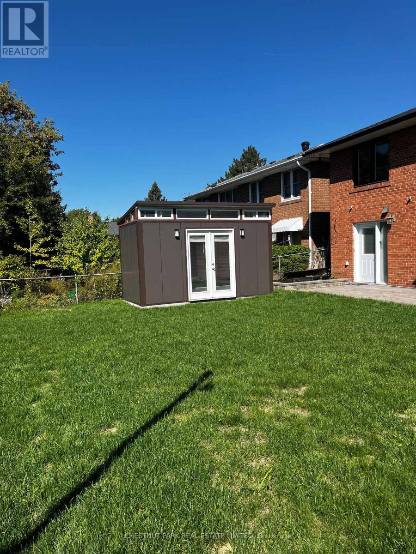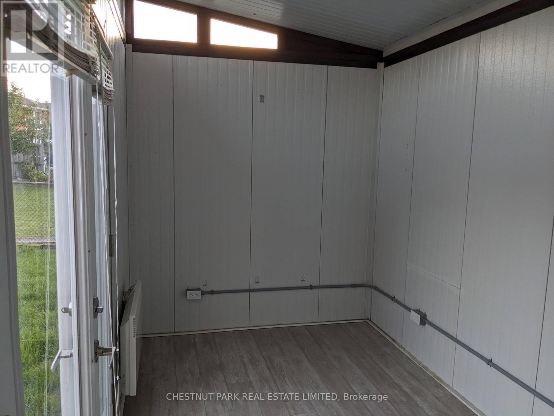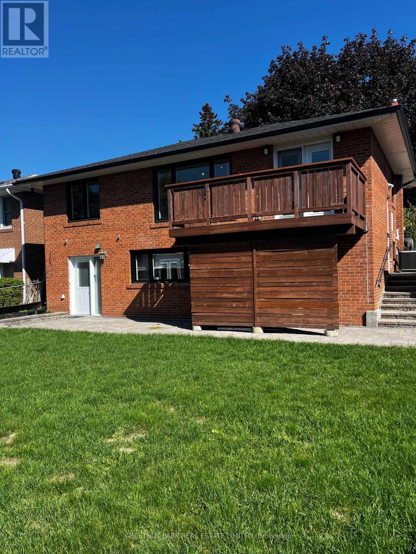142 Sloane Avenue Toronto, Ontario M4A 2B7
$4,500 Monthly
Renovated 3+1 bedroom, 3-bath raised bungalow with nearly 2,000 sq. ft. of bright, comfortable living space. Bright lower level with separate entrance, full kitchen, private bedroom, bathroom & open living area is ideal as a nanny suite, in-law space, or for multi-generational families. Main level features hardwood floors, large windows, and a chefs kitchen with Viking, Miele & AEG appliances. Walkout deck overlooks a wide pie-shaped lot with private backyard. Heated backyard studio offers flexible space for office, gym, or hobbies. Steps to TTC, upcoming Crosstown LRT, schools, parks & trails. Only 15 mins to downtown. (id:61852)
Property Details
| MLS® Number | C12444200 |
| Property Type | Single Family |
| Neigbourhood | North York |
| Community Name | Victoria Village |
| AmenitiesNearBy | Park, Public Transit, Schools |
| Features | In-law Suite |
| ParkingSpaceTotal | 5 |
| Structure | Shed |
Building
| BathroomTotal | 3 |
| BedroomsAboveGround | 3 |
| BedroomsBelowGround | 1 |
| BedroomsTotal | 4 |
| ArchitecturalStyle | Raised Bungalow |
| BasementDevelopment | Finished |
| BasementFeatures | Apartment In Basement, Walk Out |
| BasementType | N/a (finished) |
| ConstructionStyleAttachment | Detached |
| CoolingType | Central Air Conditioning |
| ExteriorFinish | Brick |
| FoundationType | Poured Concrete |
| HalfBathTotal | 1 |
| HeatingFuel | Natural Gas |
| HeatingType | Forced Air |
| StoriesTotal | 1 |
| SizeInterior | 1500 - 2000 Sqft |
| Type | House |
| UtilityWater | Municipal Water |
Parking
| No Garage |
Land
| Acreage | No |
| FenceType | Fenced Yard |
| LandAmenities | Park, Public Transit, Schools |
| Sewer | Sanitary Sewer |
| SizeDepth | 114 Ft ,7 In |
| SizeFrontage | 71 Ft ,2 In |
| SizeIrregular | 71.2 X 114.6 Ft |
| SizeTotalText | 71.2 X 114.6 Ft |
Interested?
Contact us for more information
Michael Hamnett
Salesperson
1300 Yonge St Ground Flr
Toronto, Ontario M4T 1X3
Jeff Porter
Salesperson
1300 Yonge St Ground Flr
Toronto, Ontario M4T 1X3
