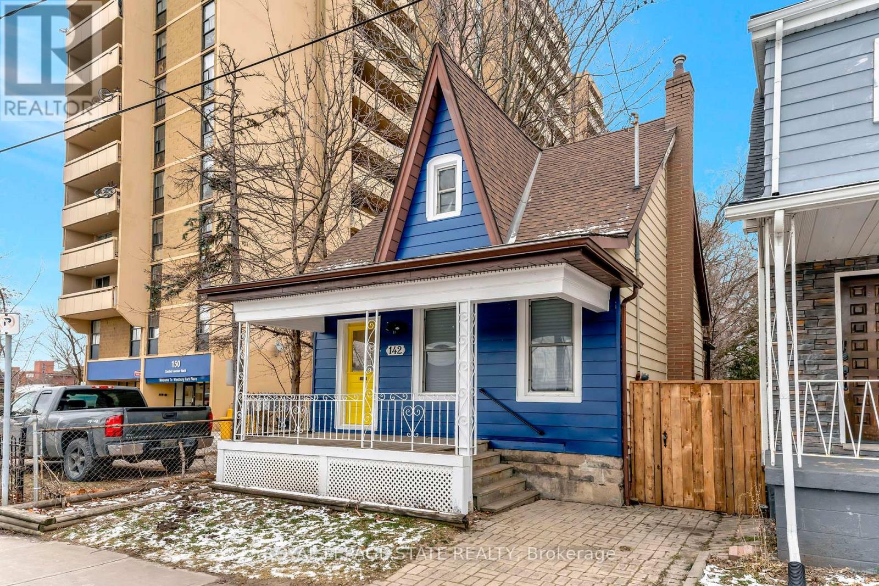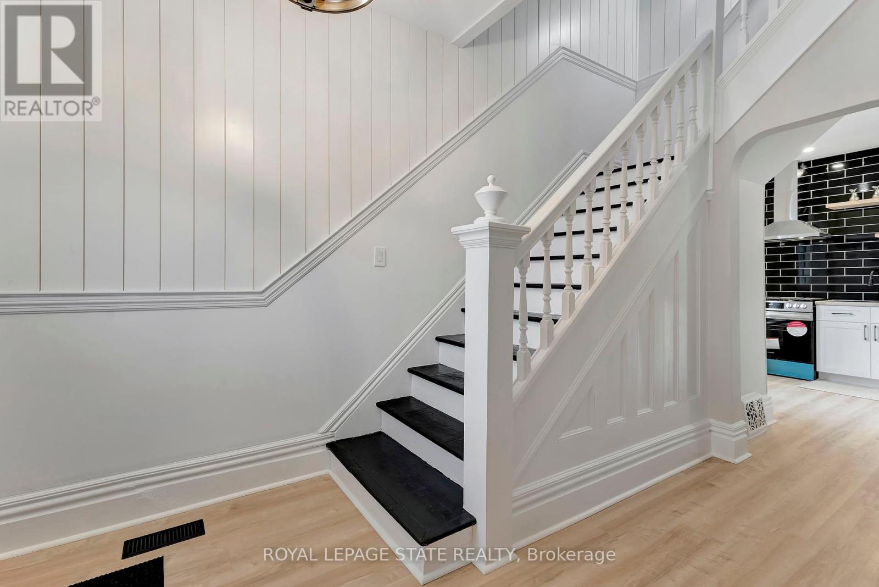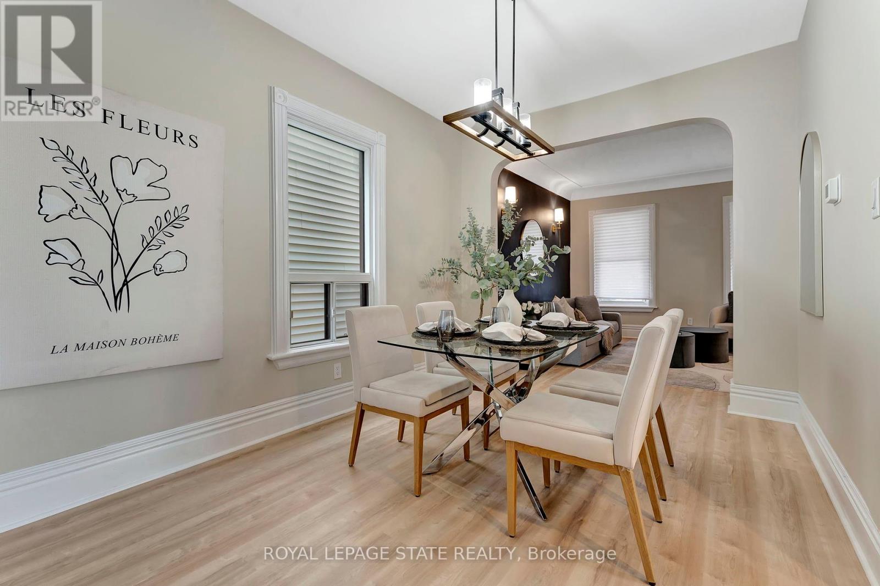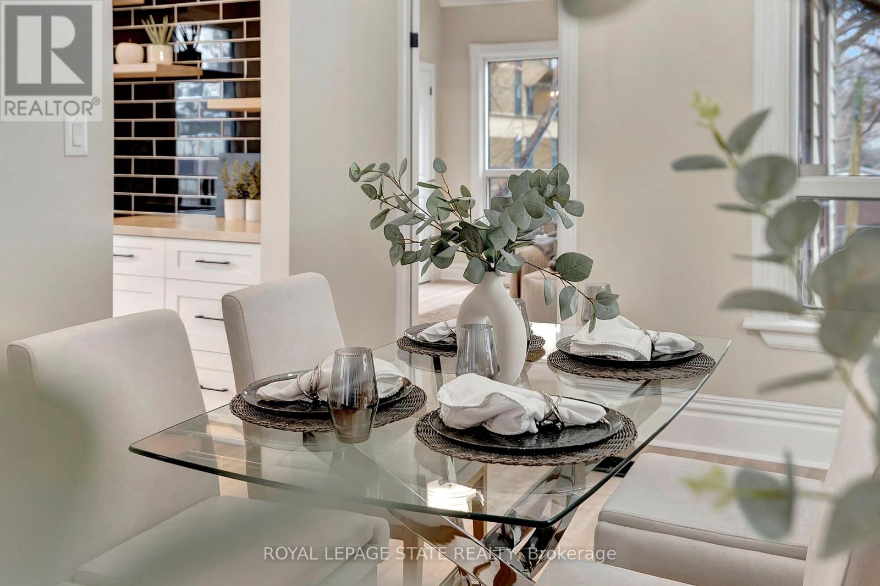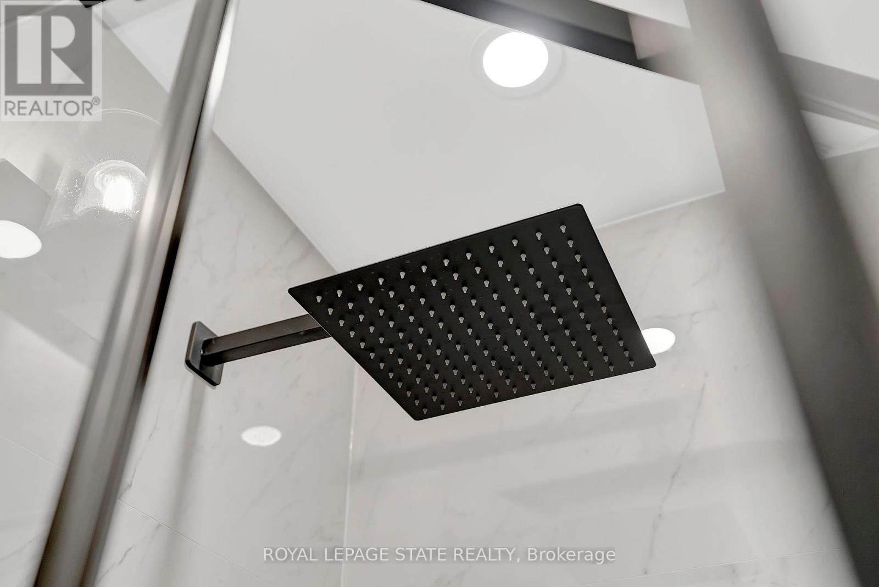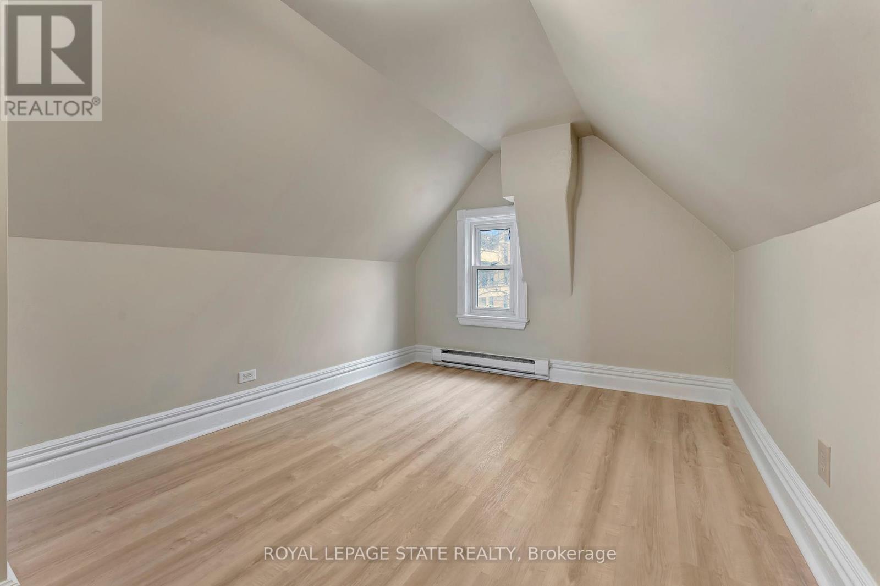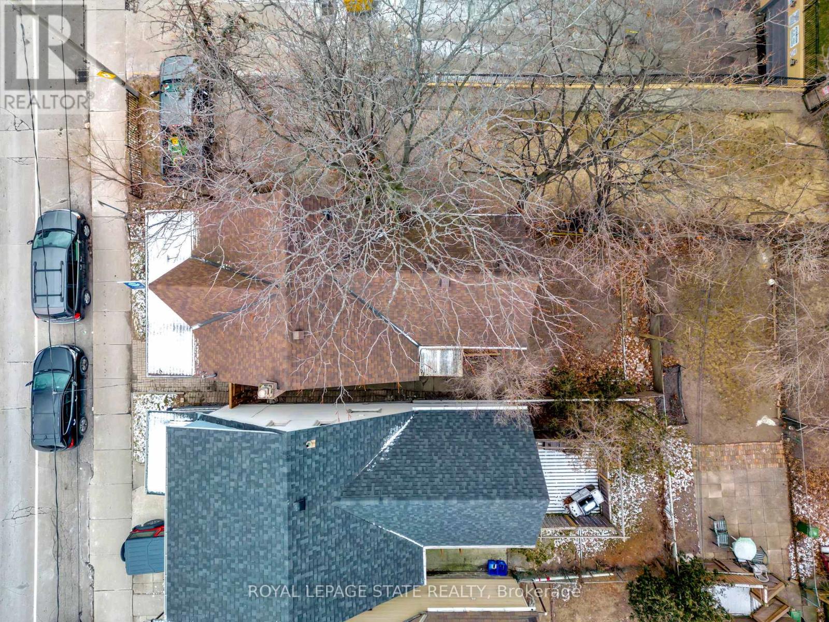142 Sanford Avenue N Hamilton, Ontario L8L 5Z5
$549,900
Step inside this beautifully renovated(2024) home and feel instantly transported to your dream cottage retreat. Featuring 4 spacious bedrooms, 2 full bathrooms, and the convenience of main floor laundry, this home is designed for modern living. The kitchen is a chefs delight, perfect for whipping up culinary creations, while the dining and living areas provide an inviting space to entertain family and friends. Outside, the generously sized backyard is ideal for hosting summer gatherings or enjoying quiet evenings under the stars. Perfectly located, this home sits directly across from an elementary school, steps away from Tim Hortons Field, and within easy reach of parks, hospitals, shopping, and restaurants. With every box checked, this home is ready to make your dreams a reality. Dont miss your chance schedule a showing and start packing your bags. This is one opportunity you wont want to sleep on! (id:61852)
Open House
This property has open houses!
2:00 pm
Ends at:4:00 pm
Property Details
| MLS® Number | X11915294 |
| Property Type | Single Family |
| Community Name | Gibson |
| AmenitiesNearBy | Hospital, Park, Place Of Worship, Public Transit |
Building
| BathroomTotal | 2 |
| BedroomsAboveGround | 4 |
| BedroomsTotal | 4 |
| Age | 100+ Years |
| Appliances | Water Heater, Dryer, Stove, Washer, Refrigerator |
| BasementDevelopment | Partially Finished |
| BasementType | N/a (partially Finished) |
| ConstructionStyleAttachment | Detached |
| CoolingType | Central Air Conditioning |
| ExteriorFinish | Aluminum Siding |
| FoundationType | Stone |
| HeatingFuel | Natural Gas |
| HeatingType | Forced Air |
| StoriesTotal | 2 |
| SizeInterior | 1100 - 1500 Sqft |
| Type | House |
| UtilityWater | Municipal Water |
Land
| Acreage | No |
| FenceType | Fenced Yard |
| LandAmenities | Hospital, Park, Place Of Worship, Public Transit |
| Sewer | Sanitary Sewer |
| SizeDepth | 72 Ft ,1 In |
| SizeFrontage | 25 Ft ,1 In |
| SizeIrregular | 25.1 X 72.1 Ft |
| SizeTotalText | 25.1 X 72.1 Ft|under 1/2 Acre |
| ZoningDescription | D |
Rooms
| Level | Type | Length | Width | Dimensions |
|---|---|---|---|---|
| Second Level | Bedroom | 3.68 m | 3.7 m | 3.68 m x 3.7 m |
| Second Level | Bedroom | 2.68 m | 2.97 m | 2.68 m x 2.97 m |
| Second Level | Bedroom | 2.72 m | 4.08 m | 2.72 m x 4.08 m |
| Main Level | Foyer | 2.05 m | 4.12 m | 2.05 m x 4.12 m |
| Main Level | Living Room | 3.49 m | 4.12 m | 3.49 m x 4.12 m |
| Main Level | Dining Room | 2.81 m | 3.67 m | 2.81 m x 3.67 m |
| Main Level | Kitchen | 2.73 m | 6.67 m | 2.73 m x 6.67 m |
| Main Level | Primary Bedroom | 3.22 m | 4.12 m | 3.22 m x 4.12 m |
https://www.realtor.ca/real-estate/27783716/142-sanford-avenue-n-hamilton-gibson-gibson
Interested?
Contact us for more information
Mike Heddle
Broker
987 Rymal Rd Unit 100
Hamilton, Ontario L8W 3M2


