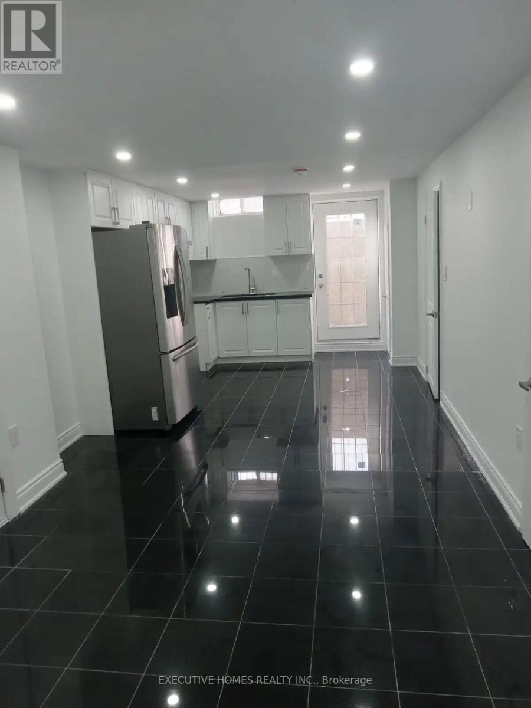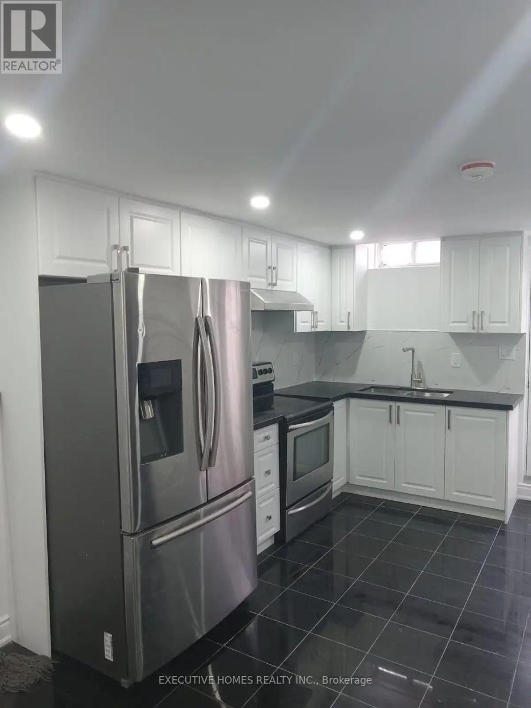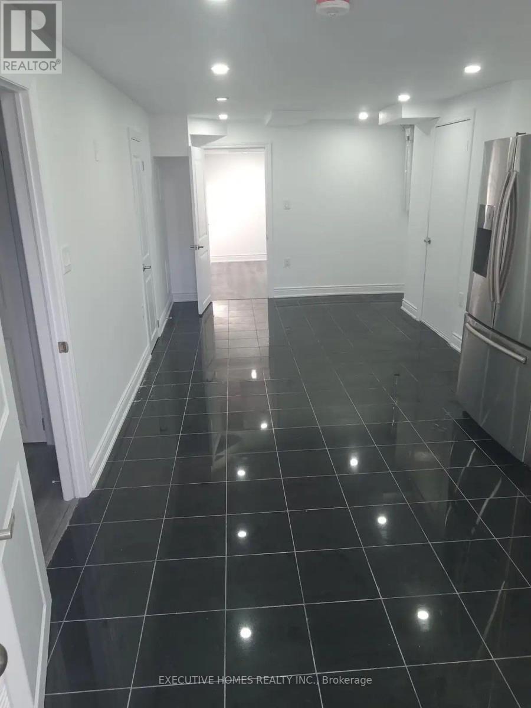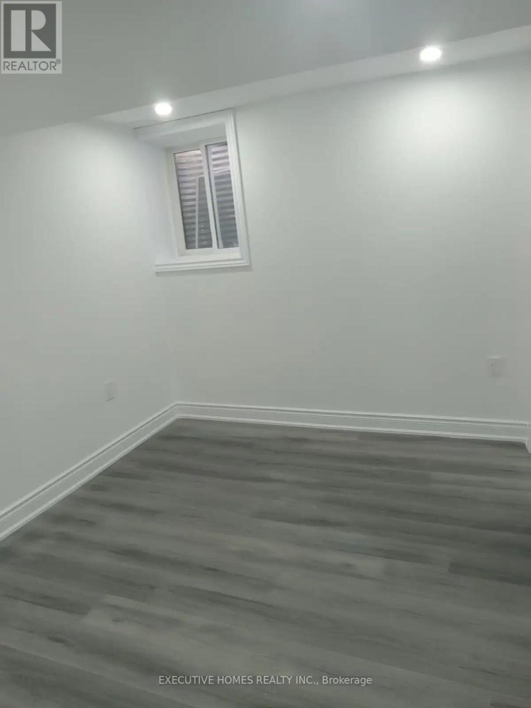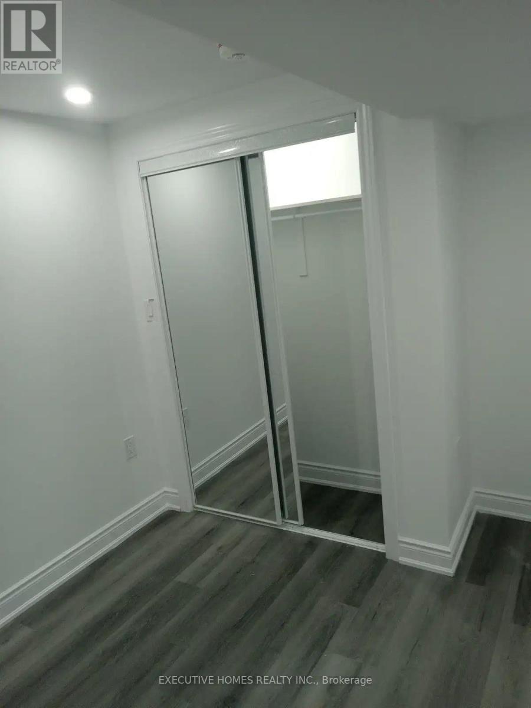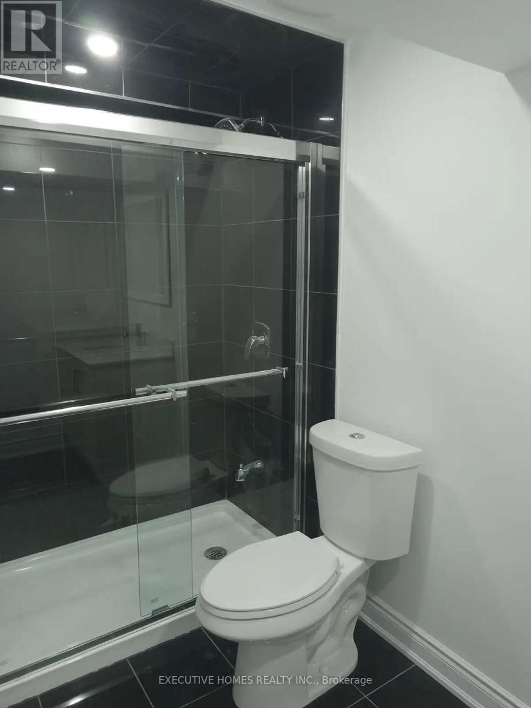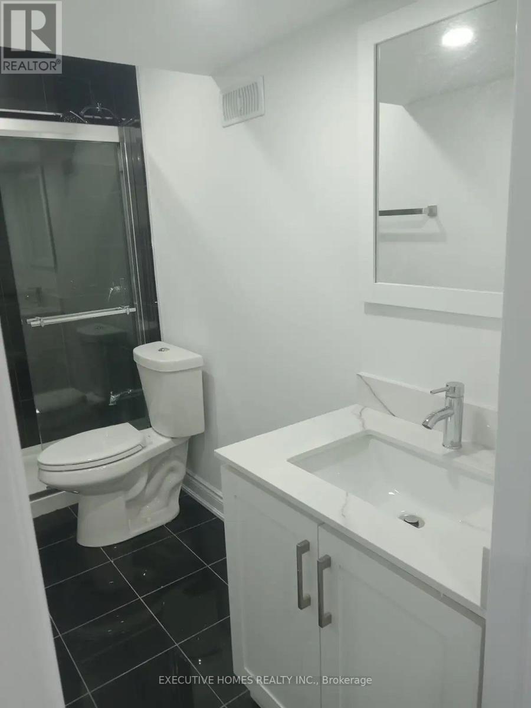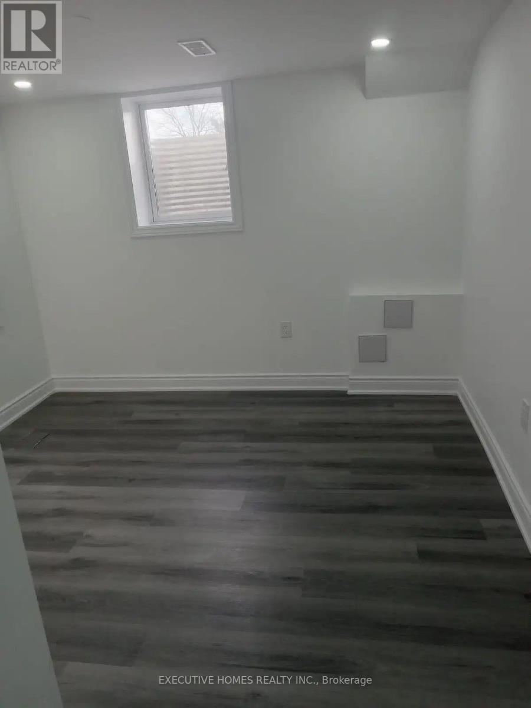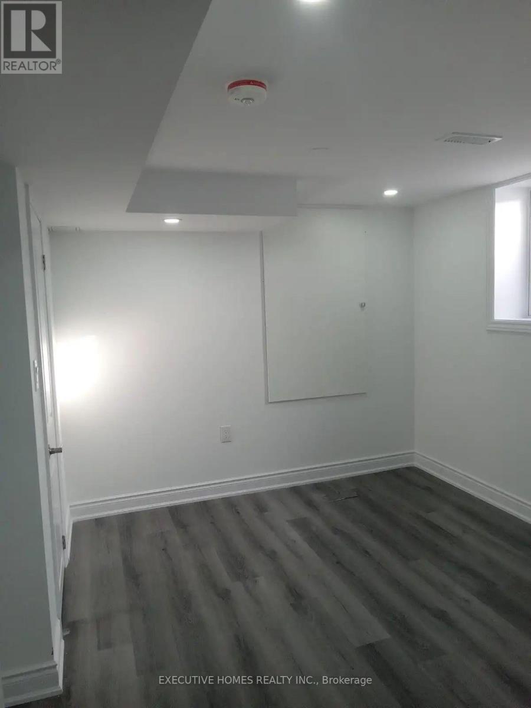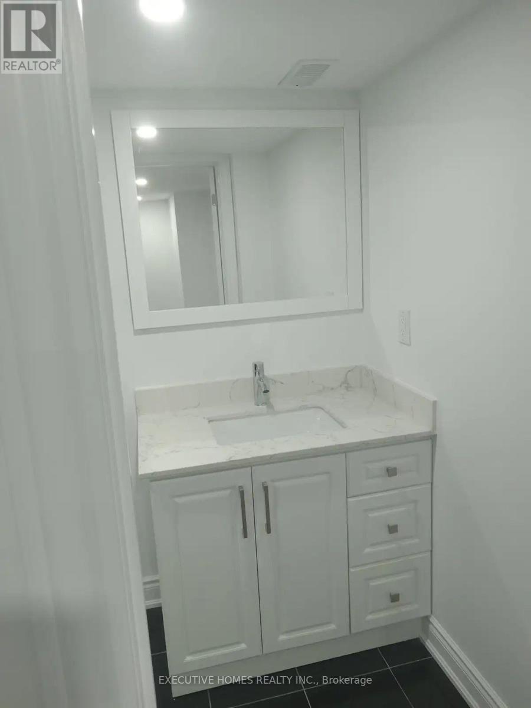Basement - 146 Sandyshores Drive E Brampton, Ontario L6R 2M3
$2,000 Monthly
Beautiful Brand New, Never Lived In 2 Bedroom / 2 Washrooms Basement Available Immediately For Rent In One Of Brampton Most Sought After Neighborhood Bovaird & Hwy 410. One Of The Bedroom Has Its Own Washroom ( Ensuite ). Total of 2 Washrooms . Nicely Open Concept Living Room To The Kitchen. This Dethatched House Is Close To All Amenities. 2 Minutes To Trinity Common Mall; Cineplex, Tommy Hilfiger, TD Bank, Metro Grocery, Winners, Dollarama. 2 Minutes To Hwy 410,, 4 minutes To Brampton Civic Hospital, 8 Minutes To Bramalea Mall . Simply A Peaceful, Nice Neighborhood You Can Proudly Call Home And Raise The Kids. (Tenants pay 40% Utilities) (id:61852)
Property Details
| MLS® Number | W12268811 |
| Property Type | Single Family |
| Community Name | Sandringham-Wellington |
| AmenitiesNearBy | Hospital, Park, Public Transit, Schools |
| CommunityFeatures | Community Centre |
| ParkingSpaceTotal | 6 |
Building
| BathroomTotal | 2 |
| BedroomsAboveGround | 2 |
| BedroomsTotal | 2 |
| Appliances | Dryer, Stove, Washer, Refrigerator |
| BasementFeatures | Apartment In Basement, Separate Entrance |
| BasementType | N/a |
| ConstructionStyleAttachment | Detached |
| CoolingType | Central Air Conditioning |
| ExteriorFinish | Brick, Stone |
| FlooringType | Laminate, Hardwood, Ceramic |
| FoundationType | Concrete |
| HeatingFuel | Natural Gas |
| HeatingType | Forced Air |
| StoriesTotal | 2 |
| SizeInterior | 0 - 699 Sqft |
| Type | House |
| UtilityWater | Municipal Water |
Parking
| Attached Garage | |
| Garage |
Land
| Acreage | No |
| FenceType | Fenced Yard |
| LandAmenities | Hospital, Park, Public Transit, Schools |
| Sewer | Sanitary Sewer |
| SizeTotalText | Under 1/2 Acre |
Rooms
| Level | Type | Length | Width | Dimensions |
|---|---|---|---|---|
| Basement | Kitchen | 2.74 m | 1.8 m | 2.74 m x 1.8 m |
| Basement | Living Room | 3.22 m | 2.74 m | 3.22 m x 2.74 m |
| Basement | Bedroom | 3.61 m | 3.17 m | 3.61 m x 3.17 m |
| Main Level | Living Room | 6.32 m | 3.11 m | 6.32 m x 3.11 m |
| Main Level | Dining Room | 6.32 m | 3.11 m | 6.32 m x 3.11 m |
| Main Level | Kitchen | 3.05 m | 2.74 m | 3.05 m x 2.74 m |
| Main Level | Eating Area | 3.05 m | 2.74 m | 3.05 m x 2.74 m |
| Main Level | Primary Bedroom | 5.22 m | 3.54 m | 5.22 m x 3.54 m |
| Main Level | Bedroom 2 | 4.05 m | 2.88 m | 4.05 m x 2.88 m |
| Main Level | Bedroom 3 | 3.78 m | 2.74 m | 3.78 m x 2.74 m |
Utilities
| Cable | Installed |
| Electricity | Installed |
| Sewer | Installed |
Interested?
Contact us for more information
Tommy Lawal
Broker
290 Traders Blvd East #1
Mississauga, Ontario L4Z 1W7
