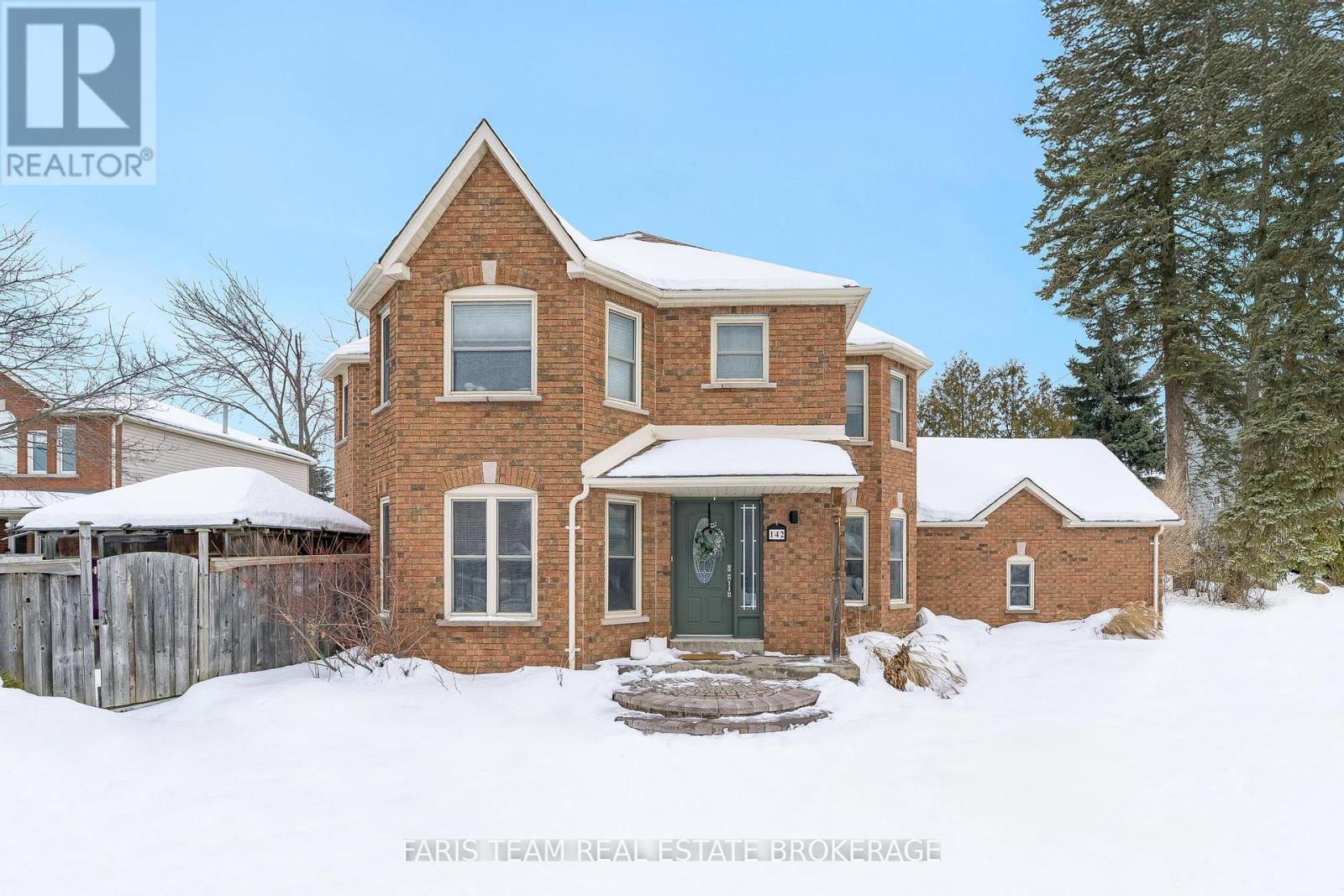142 Livingstone Street W Barrie, Ontario L4N 7J5
$779,000
Top 5 Reasons You Will Love This Home: 1) Extensive family home complemented by a functional layout showcasing a welcoming eat-in kitchen with a seamless walkout to the picturesque backyard, a charming separate dining area perfect for gatherings, and a cozy living room that invites relaxation and comfort 2) Four generously sized bedrooms provide ample space for growing families or accommodating guests 3) Inviting fully finished basement flaunting a cozy gas fireplace and a custom-built bar, ideal for entertaining 4) Relax in your expansive backyard compete with a charming gazebo wired for a hot tub and a practical garden shed for all your storage needs, all inviting you to unwind and savour every moment in nature 5) Situated in a vibrant area brimming with convenient amenities, top-notch schools, and beautiful parks that invite outdoor adventures, this location offers the perfect blend of convenience and quality of life. 2,208 above grade sq.ft. plus a finished basement. (id:61852)
Property Details
| MLS® Number | S12497028 |
| Property Type | Single Family |
| Community Name | West Bayfield |
| EquipmentType | Water Heater |
| ParkingSpaceTotal | 4 |
| RentalEquipmentType | Water Heater |
Building
| BathroomTotal | 4 |
| BedroomsAboveGround | 4 |
| BedroomsTotal | 4 |
| Age | 31 To 50 Years |
| Amenities | Fireplace(s) |
| Appliances | Central Vacuum, Dishwasher, Dryer, Stove, Washer, Refrigerator |
| BasementDevelopment | Finished |
| BasementType | Full (finished) |
| ConstructionStyleAttachment | Detached |
| CoolingType | Central Air Conditioning |
| ExteriorFinish | Brick |
| FireplacePresent | Yes |
| FireplaceTotal | 3 |
| FlooringType | Ceramic, Laminate |
| FoundationType | Poured Concrete |
| HalfBathTotal | 1 |
| HeatingFuel | Natural Gas |
| HeatingType | Forced Air |
| StoriesTotal | 2 |
| SizeInterior | 2000 - 2500 Sqft |
| Type | House |
| UtilityWater | Municipal Water |
Parking
| Attached Garage | |
| Garage |
Land
| Acreage | No |
| FenceType | Fenced Yard |
| Sewer | Sanitary Sewer |
| SizeDepth | 109 Ft ,10 In |
| SizeFrontage | 55 Ft ,9 In |
| SizeIrregular | 55.8 X 109.9 Ft |
| SizeTotalText | 55.8 X 109.9 Ft|under 1/2 Acre |
| ZoningDescription | R2 |
Rooms
| Level | Type | Length | Width | Dimensions |
|---|---|---|---|---|
| Basement | Den | 4.8 m | 3.26 m | 4.8 m x 3.26 m |
| Basement | Recreational, Games Room | 9.05 m | 7.94 m | 9.05 m x 7.94 m |
| Main Level | Kitchen | 5.68 m | 3.21 m | 5.68 m x 3.21 m |
| Main Level | Dining Room | 3.92 m | 3.28 m | 3.92 m x 3.28 m |
| Main Level | Living Room | 4.79 m | 3.27 m | 4.79 m x 3.27 m |
| Main Level | Family Room | 5.11 m | 3.32 m | 5.11 m x 3.32 m |
| Main Level | Laundry Room | 4.02 m | 2.4 m | 4.02 m x 2.4 m |
| Upper Level | Primary Bedroom | 6.69 m | 5.98 m | 6.69 m x 5.98 m |
| Upper Level | Bedroom | 4.08 m | 3.92 m | 4.08 m x 3.92 m |
| Upper Level | Bedroom | 3.34 m | 2.93 m | 3.34 m x 2.93 m |
| Upper Level | Bedroom | 3.33 m | 3.12 m | 3.33 m x 3.12 m |
Interested?
Contact us for more information
Mark Faris
Broker
443 Bayview Drive
Barrie, Ontario L4N 8Y2
Andrew Faris
Salesperson
443 Bayview Drive
Barrie, Ontario L4N 8Y2








































