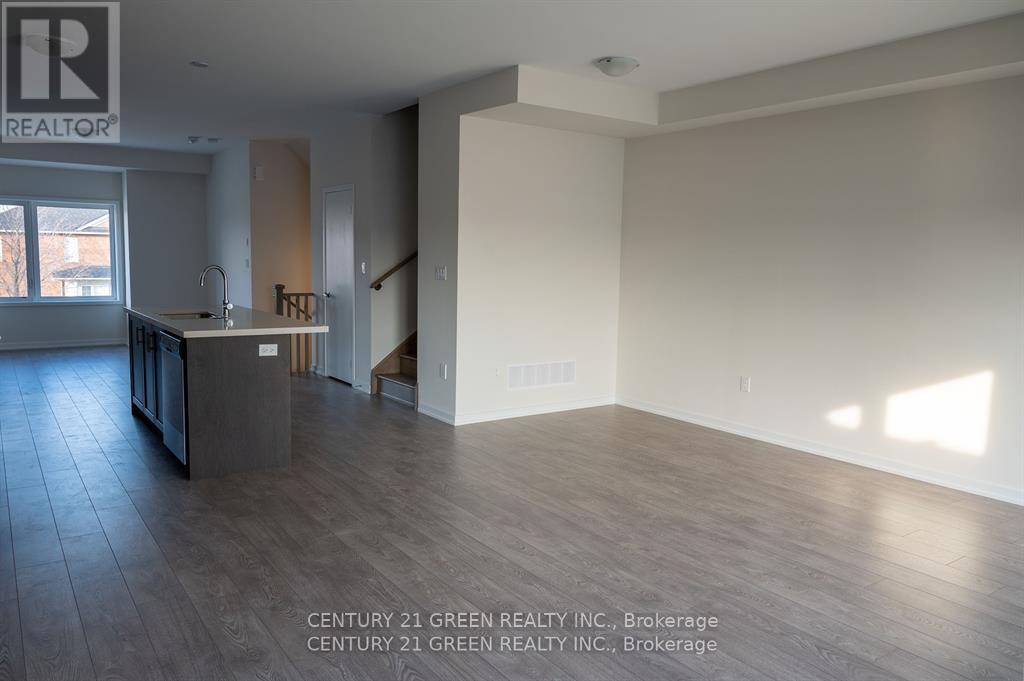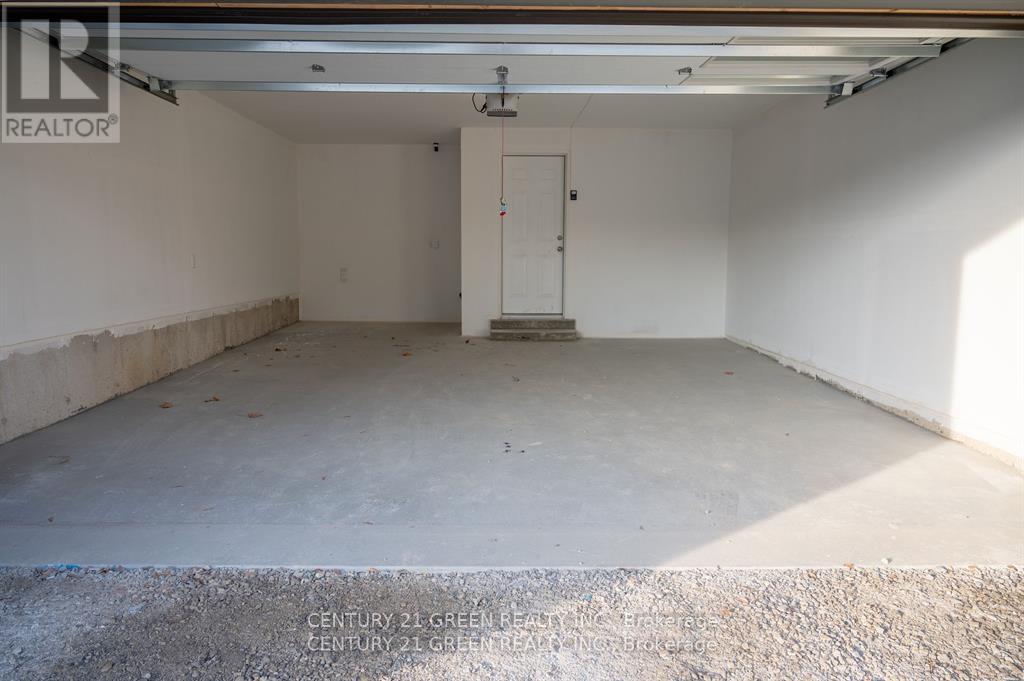142 Landsbridge Street Caledon, Ontario L7E 2E1
$3,600 Monthly
Stunning double-car garage townhouse in Bolton's premier neighbourhood! This bright and spacious home features 3 bedrooms plus a versatile office that can easily serve as a 4th bedroom, complemented by 4 washrooms. The open-concept design showcases soaring 9-foot ceilings, modern kitchen with sleek cabinets, quality appliances, and elegant quartz countertops. Relax by the cozy electric fireplace in the living room while enjoying abundant natural light throughout. Ideally located with convenient access to public transit, major highways, parks, shopping plazas, and top-rated schools. (id:61852)
Property Details
| MLS® Number | W12204656 |
| Property Type | Single Family |
| Community Name | Bolton East |
| ParkingSpaceTotal | 4 |
Building
| BathroomTotal | 4 |
| BedroomsAboveGround | 3 |
| BedroomsTotal | 3 |
| Age | New Building |
| Appliances | Dishwasher, Dryer, Stove, Washer, Refrigerator |
| BasementType | Full |
| ConstructionStyleAttachment | Attached |
| CoolingType | Central Air Conditioning |
| ExteriorFinish | Brick, Stucco |
| FireplacePresent | Yes |
| FoundationType | Poured Concrete |
| HalfBathTotal | 2 |
| HeatingFuel | Natural Gas |
| HeatingType | Forced Air |
| StoriesTotal | 3 |
| SizeInterior | 2000 - 2500 Sqft |
| Type | Row / Townhouse |
| UtilityWater | Municipal Water |
Parking
| Garage |
Land
| Acreage | No |
| Sewer | Sanitary Sewer |
Rooms
| Level | Type | Length | Width | Dimensions |
|---|---|---|---|---|
| Second Level | Primary Bedroom | 4.24 m | 3.88 m | 4.24 m x 3.88 m |
| Second Level | Bedroom 2 | 2.74 m | 2.2 m | 2.74 m x 2.2 m |
| Second Level | Bedroom 3 | 3.65 m | 2.71 m | 3.65 m x 2.71 m |
| Main Level | Kitchen | 2.94 m | 2.59 m | 2.94 m x 2.59 m |
| Main Level | Dining Room | 4.57 m | 3.55 m | 4.57 m x 3.55 m |
| Ground Level | Office | 3.55 m | 3.25 m | 3.55 m x 3.25 m |
https://www.realtor.ca/real-estate/28434522/142-landsbridge-street-caledon-bolton-east-bolton-east
Interested?
Contact us for more information
Steve Murria
Broker
6980 Maritz Dr Unit 8
Mississauga, Ontario L5W 1Z3




























