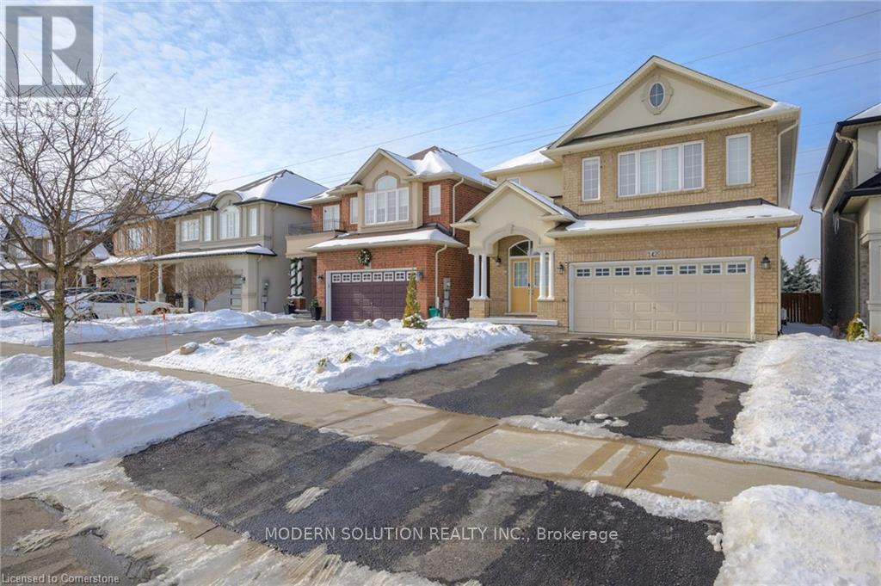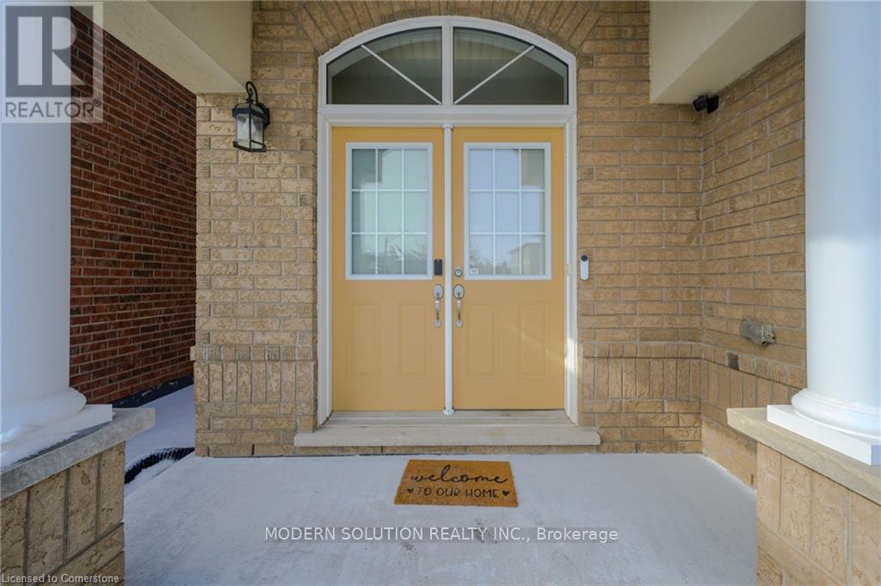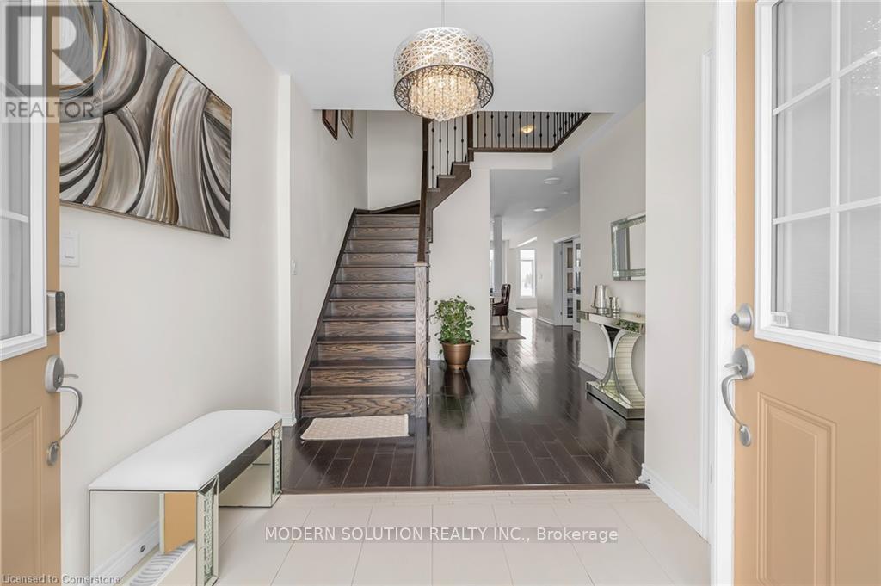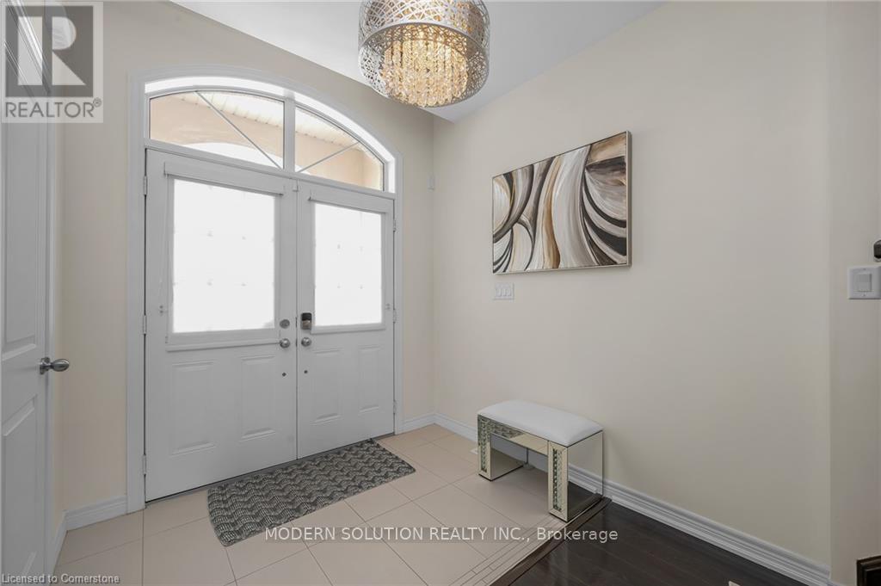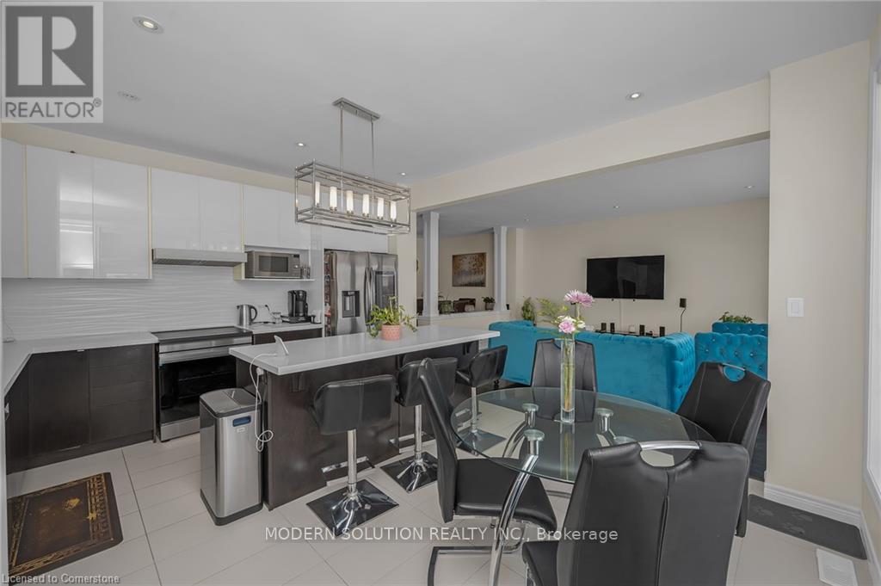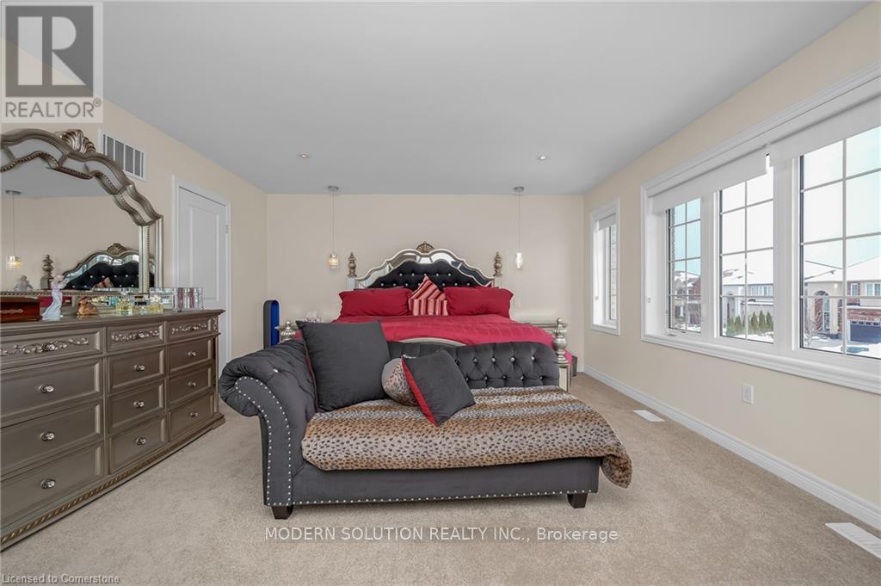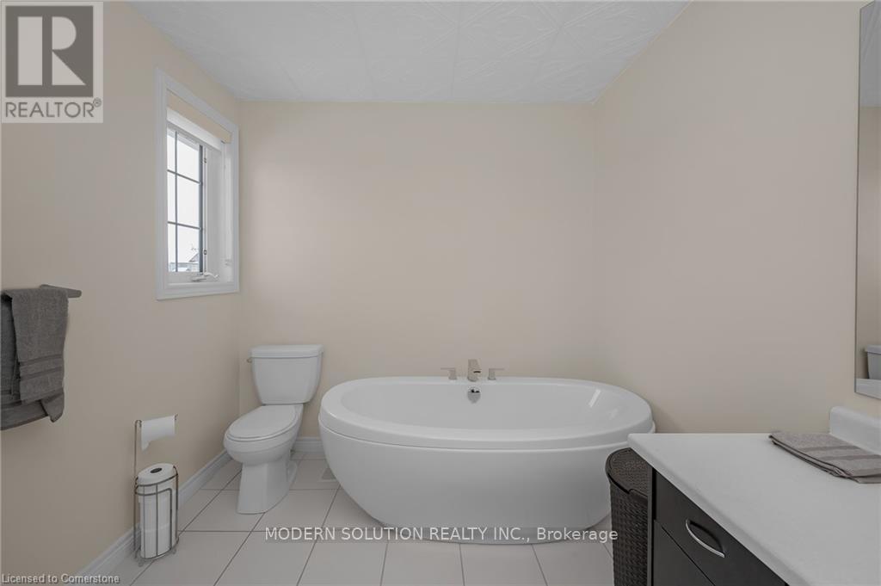142 Irwin Avenue Hamilton, Ontario L9K 0E9
$1,120,000
Welcome to this amazing four bedroom home at 142 Irwin located in desirable Ancaster. Open concert 9 ft. ceilings, newly painted throughout, new carpet. Enter into a lovely foyer with lots of space, or enter through double garage to custom build in storage area. First floor offers large kitchen, beautiful quartz counter tops, backsplash, pantry, custom hood vent, dinette. New high end fridge and dishwasher, stove. Walk out to rear yard from dinette area. Spacious great room, and dinning room, for easy entertaining. Enjoy main floor office with French doors, and 2 piece designer powder room. Upgraded light fixtures throughout including many recessed lights. Upgraded windows on main floor, solid oak stairs with Wrought Iron Spindles. Wide plank hardwood flooring. Porcelain tiles on main level. Second floor offers four large bedrooms, primary bedroom includes four piece ensuite and large walk in closet. Walk in closets with custom organizers. Laundry on second level for everyday convenience. Spacious basement is unfinished and waiting for your personal touches. Close to all amenities, School bus route, HWY. (id:61852)
Property Details
| MLS® Number | X11973741 |
| Property Type | Single Family |
| Neigbourhood | Lampman |
| Community Name | Ancaster |
| Features | In-law Suite |
| ParkingSpaceTotal | 4 |
Building
| BathroomTotal | 4 |
| BedroomsAboveGround | 4 |
| BedroomsBelowGround | 1 |
| BedroomsTotal | 5 |
| Age | 6 To 15 Years |
| Appliances | Central Vacuum, Dishwasher, Dryer, Garage Door Opener, Stove, Washer, Window Coverings, Refrigerator |
| BasementFeatures | Separate Entrance |
| BasementType | N/a |
| ConstructionStyleAttachment | Detached |
| CoolingType | Central Air Conditioning |
| ExteriorFinish | Stucco |
| FoundationType | Poured Concrete |
| HalfBathTotal | 1 |
| HeatingFuel | Natural Gas |
| HeatingType | Forced Air |
| StoriesTotal | 2 |
| SizeInterior | 1499.9875 - 1999.983 Sqft |
| Type | House |
| UtilityWater | Municipal Water |
Parking
| Attached Garage | |
| Garage |
Land
| Acreage | No |
| Sewer | Sanitary Sewer |
| SizeIrregular | 36 X 109.8 Acre |
| SizeTotalText | 36 X 109.8 Acre|under 1/2 Acre |
Rooms
| Level | Type | Length | Width | Dimensions |
|---|---|---|---|---|
| Second Level | Bathroom | 2.21 m | 1.55 m | 2.21 m x 1.55 m |
| Second Level | Bathroom | 2.39 m | 2.39 m | 2.39 m x 2.39 m |
| Second Level | Primary Bedroom | 4.57 m | 5.18 m | 4.57 m x 5.18 m |
| Second Level | Bedroom | 2.87 m | 3.76 m | 2.87 m x 3.76 m |
| Second Level | Bedroom 2 | 2.87 m | 3.66 m | 2.87 m x 3.66 m |
| Second Level | Bedroom 3 | 3.73 m | 3.78 m | 3.73 m x 3.78 m |
| Basement | Bedroom | 2.31 m | 3.71 m | 2.31 m x 3.71 m |
| Basement | Living Room | 3.17 m | 3.84 m | 3.17 m x 3.84 m |
| Basement | Bathroom | 1.47 m | 3.71 m | 1.47 m x 3.71 m |
| Basement | Utility Room | 2.84 m | 5.31 m | 2.84 m x 5.31 m |
| Basement | Other | 1.55 m | 2.18 m | 1.55 m x 2.18 m |
| Main Level | Living Room | 4.09 m | 4.29 m | 4.09 m x 4.29 m |
| Main Level | Kitchen | 4.09 m | 3.45 m | 4.09 m x 3.45 m |
| Main Level | Dining Room | 3 m | 3053 m | 3 m x 3053 m |
| Main Level | Laundry Room | 1.78 m | 1.65 m | 1.78 m x 1.65 m |
| Main Level | Bathroom | 2.13 m | 0.91 m | 2.13 m x 0.91 m |
| Main Level | Foyer | 2.29 m | 1.63 m | 2.29 m x 1.63 m |
https://www.realtor.ca/real-estate/27918012/142-irwin-avenue-hamilton-ancaster-ancaster
Interested?
Contact us for more information
Hamid Intezam
Salesperson
3466 Mavis Rd #1
Mississauga, Ontario L5C 1T8
