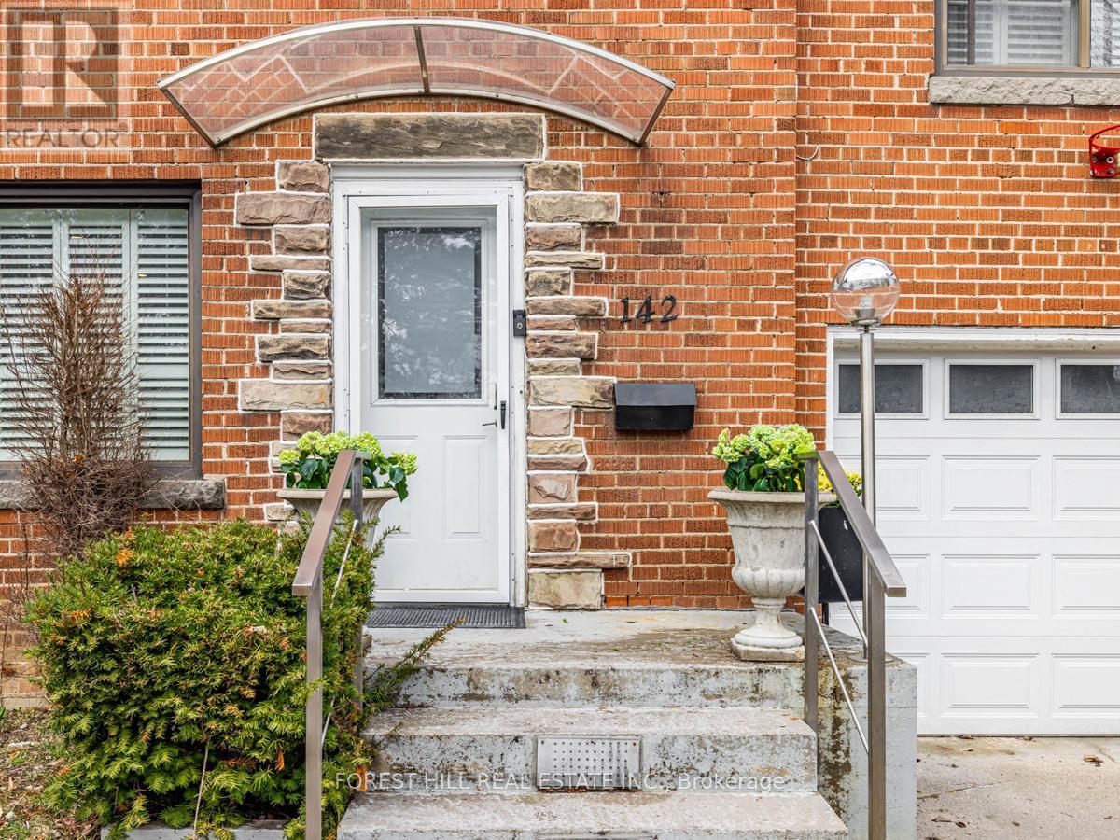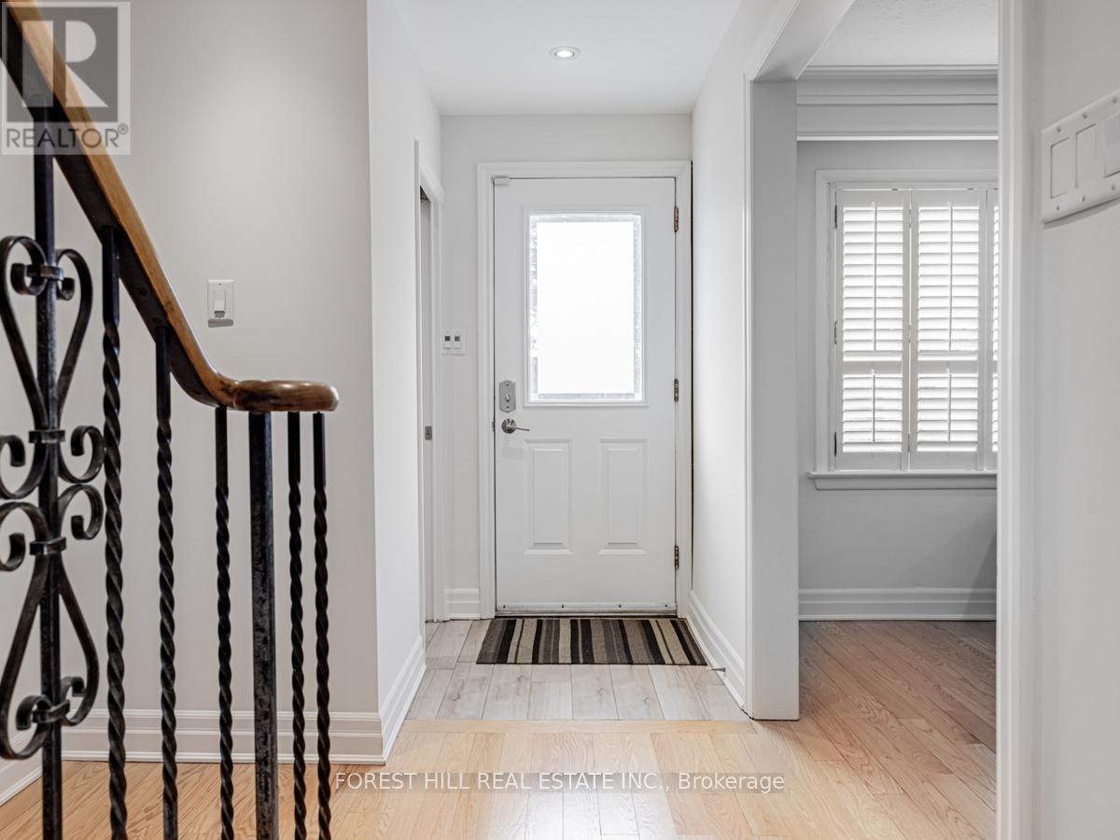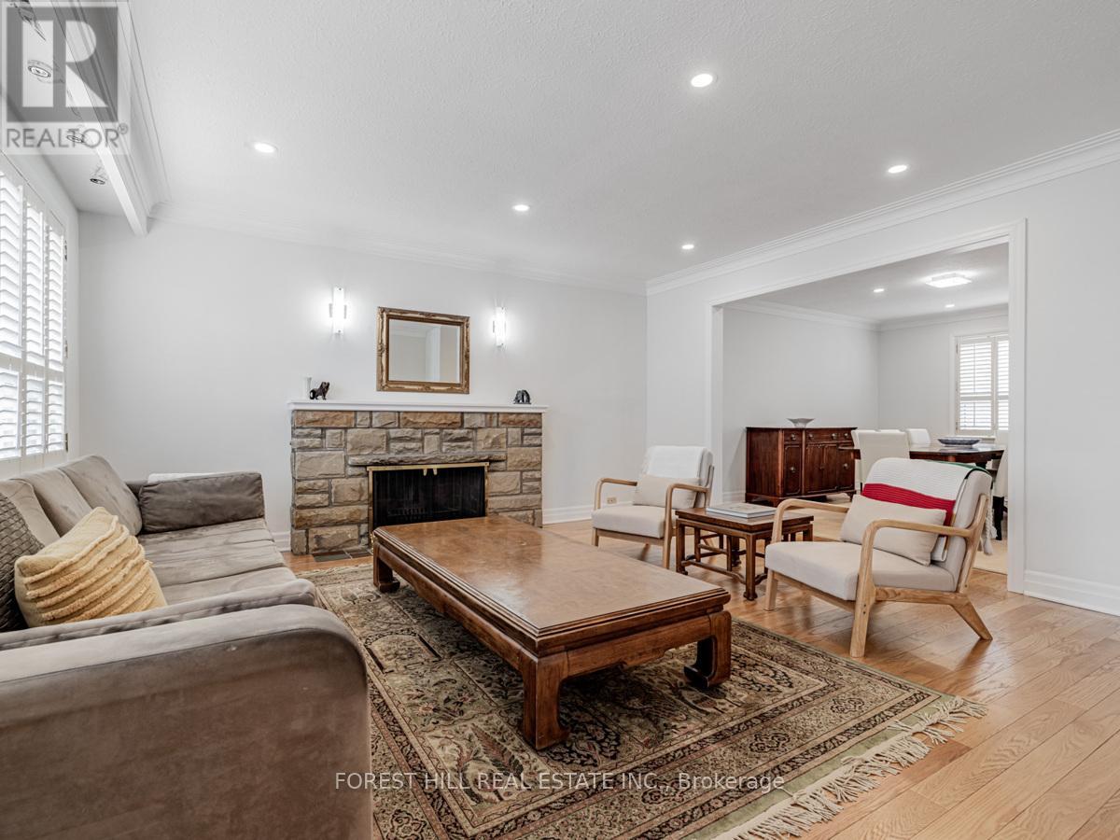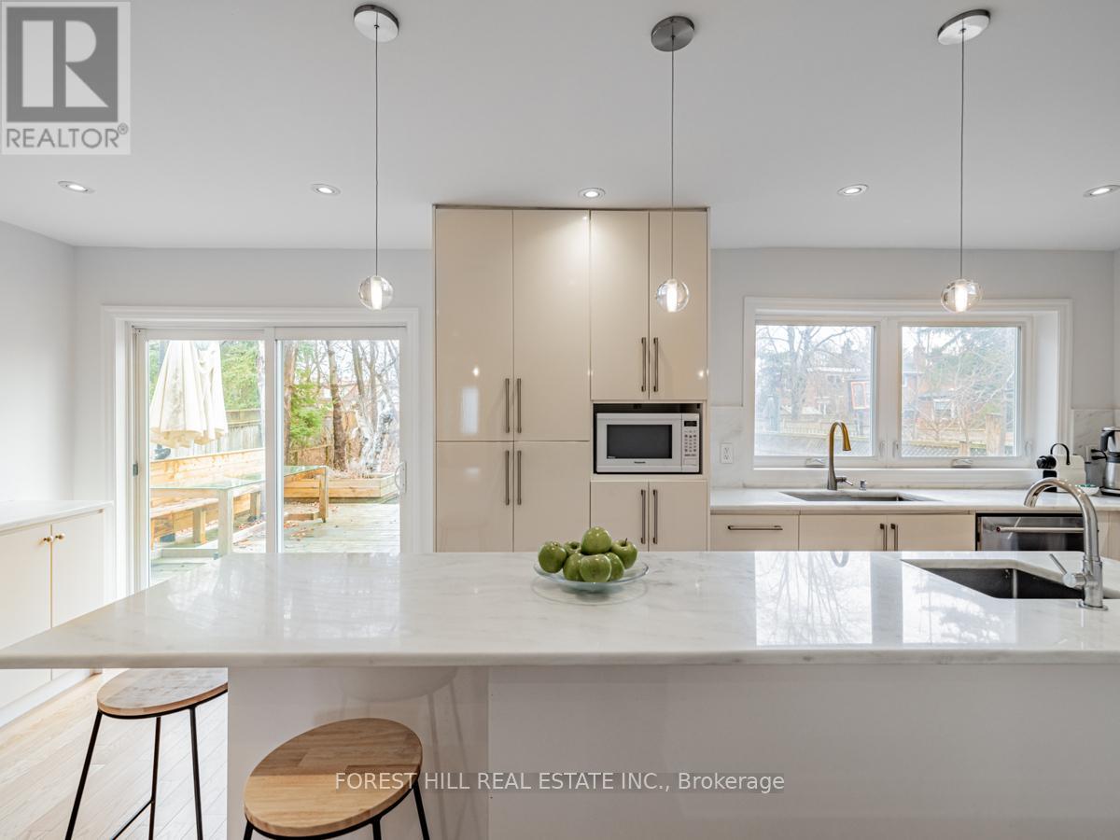142 Delhi Avenue Toronto, Ontario M3H 1A6
$1,549,000
Opportunity to live in the desirable Armour Heights neighborhood! This sun-filled 2-storey home is situated on a generous 50 x 174 foot (irregular) flat lot. Featuring a renovated kitchen with sliding doors leading to a spacious patio, the main floor also includes a well-proportioned living room, dining room, a fantastic mudroom, and a convenient 2-piece powder room. The second floor offers four bedrooms, each with closets, along with a renovated 3-piece bathroom. The lower level boasts a large recreation room, laundry room, storage closet, and another renovated 3-piece bathroom. The property includes a private drive with parking for four cars and is conveniently close to schools, shops, and places of worship. Dont miss this exceptional opportunity! (id:61852)
Property Details
| MLS® Number | C12107768 |
| Property Type | Single Family |
| Neigbourhood | Lansing-Westgate |
| Community Name | Lansing-Westgate |
| ParkingSpaceTotal | 4 |
Building
| BathroomTotal | 3 |
| BedroomsAboveGround | 4 |
| BedroomsTotal | 4 |
| Appliances | Cooktop, Dryer, Freezer, Hood Fan, Microwave, Oven, Washer, Refrigerator |
| BasementDevelopment | Finished |
| BasementType | N/a (finished) |
| ConstructionStyleAttachment | Detached |
| CoolingType | Central Air Conditioning |
| ExteriorFinish | Brick |
| FireplacePresent | Yes |
| FlooringType | Hardwood |
| FoundationType | Unknown |
| HalfBathTotal | 1 |
| HeatingFuel | Natural Gas |
| HeatingType | Forced Air |
| StoriesTotal | 2 |
| SizeInterior | 1500 - 2000 Sqft |
| Type | House |
| UtilityWater | Municipal Water |
Parking
| No Garage |
Land
| Acreage | No |
| Sewer | Sanitary Sewer |
| SizeDepth | 174 Ft |
| SizeFrontage | 50 Ft |
| SizeIrregular | 50 X 174 Ft ; Irregular Lot As Per Geowarehouse |
| SizeTotalText | 50 X 174 Ft ; Irregular Lot As Per Geowarehouse |
Rooms
| Level | Type | Length | Width | Dimensions |
|---|---|---|---|---|
| Second Level | Primary Bedroom | 4.14 m | 5.13 m | 4.14 m x 5.13 m |
| Second Level | Bedroom 2 | 4.34 m | 3.89 m | 4.34 m x 3.89 m |
| Second Level | Bedroom 3 | 3.35 m | 3.45 m | 3.35 m x 3.45 m |
| Second Level | Bedroom 4 | 4.52 m | 2.9 m | 4.52 m x 2.9 m |
| Lower Level | Bathroom | 1.65 m | 2.01 m | 1.65 m x 2.01 m |
| Lower Level | Recreational, Games Room | 4.67 m | 7.11 m | 4.67 m x 7.11 m |
| Lower Level | Laundry Room | 4.22 m | 4.83 m | 4.22 m x 4.83 m |
| Main Level | Living Room | 4.88 m | 5.13 m | 4.88 m x 5.13 m |
| Main Level | Dining Room | 4.42 m | 3.73 m | 4.42 m x 3.73 m |
| Main Level | Kitchen | 3.12 m | 6 m | 3.12 m x 6 m |
| Main Level | Mud Room | 2.9 m | 2.9 m | 2.9 m x 2.9 m |
Interested?
Contact us for more information
Cathy Gilda Kwinter
Salesperson
441 Spadina Road
Toronto, Ontario M5P 2W3


































