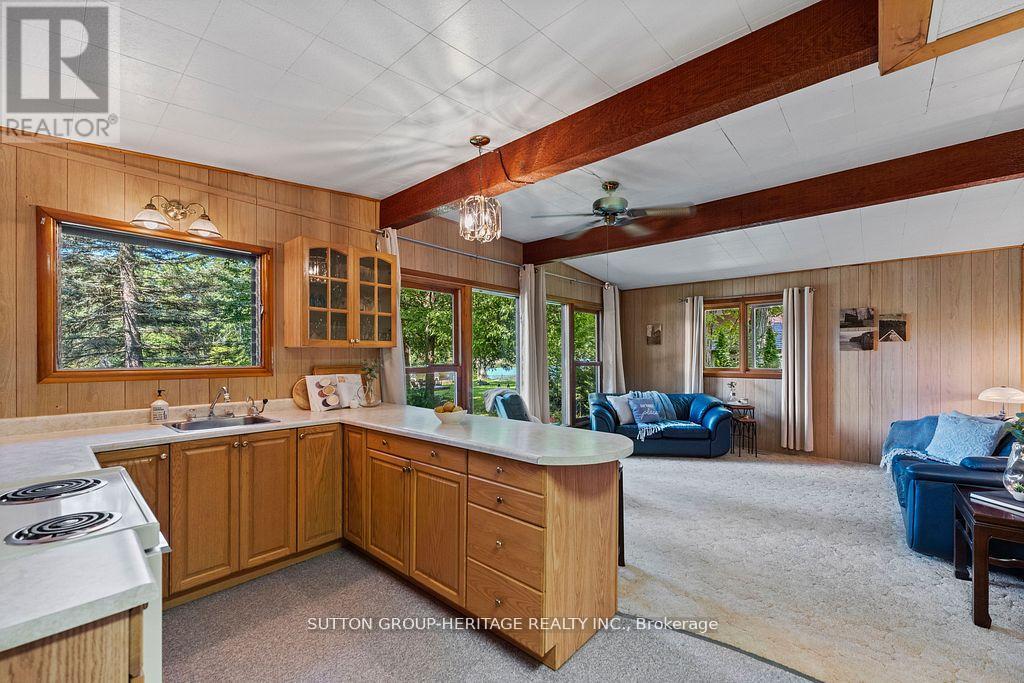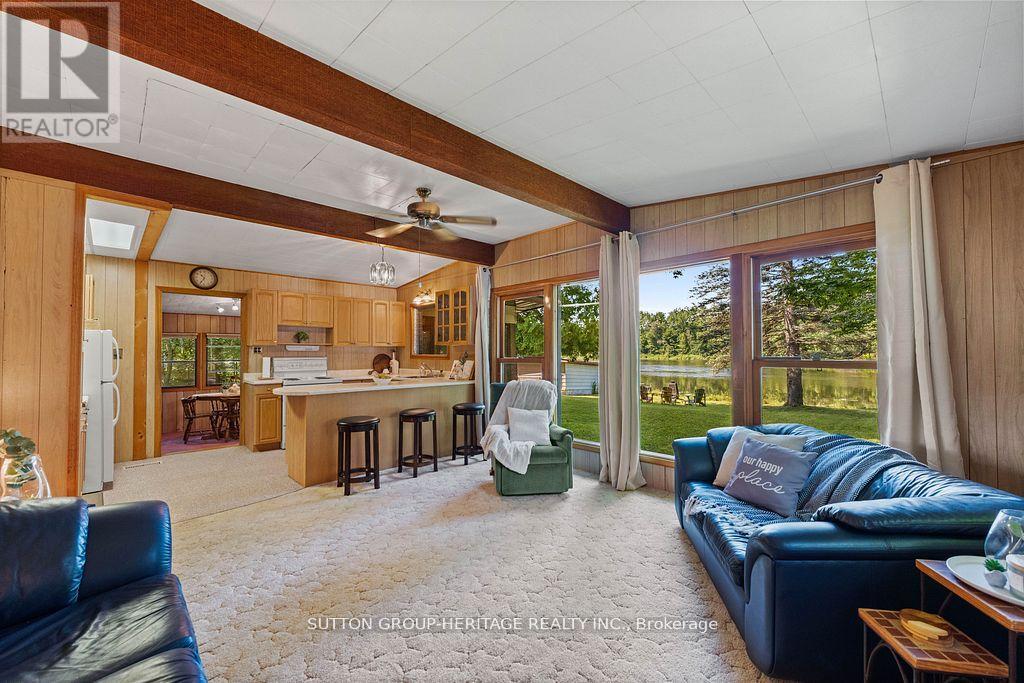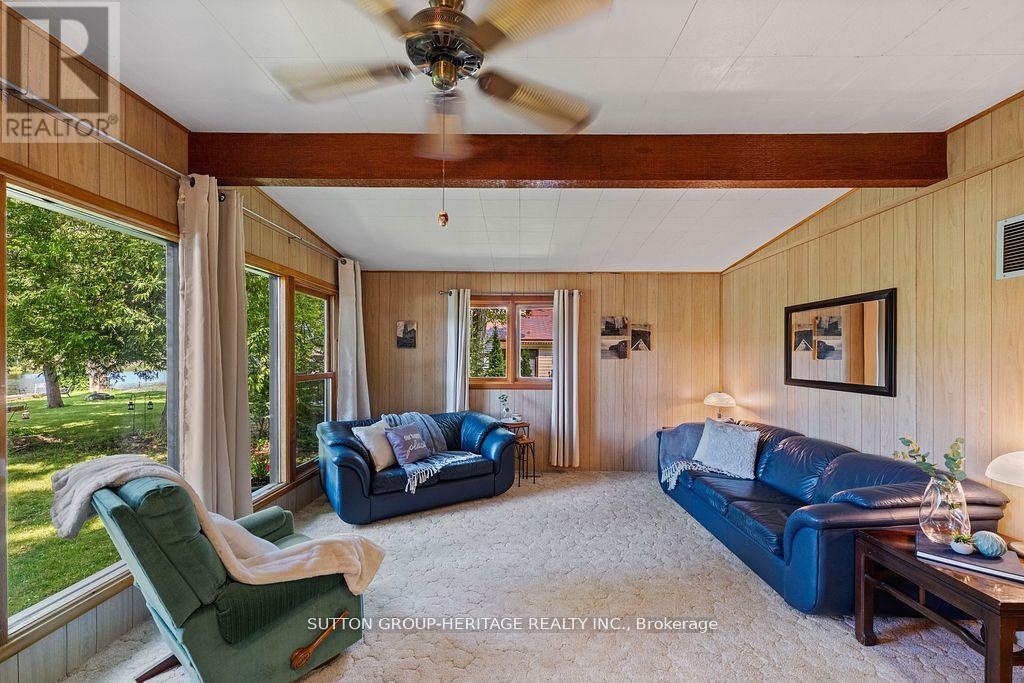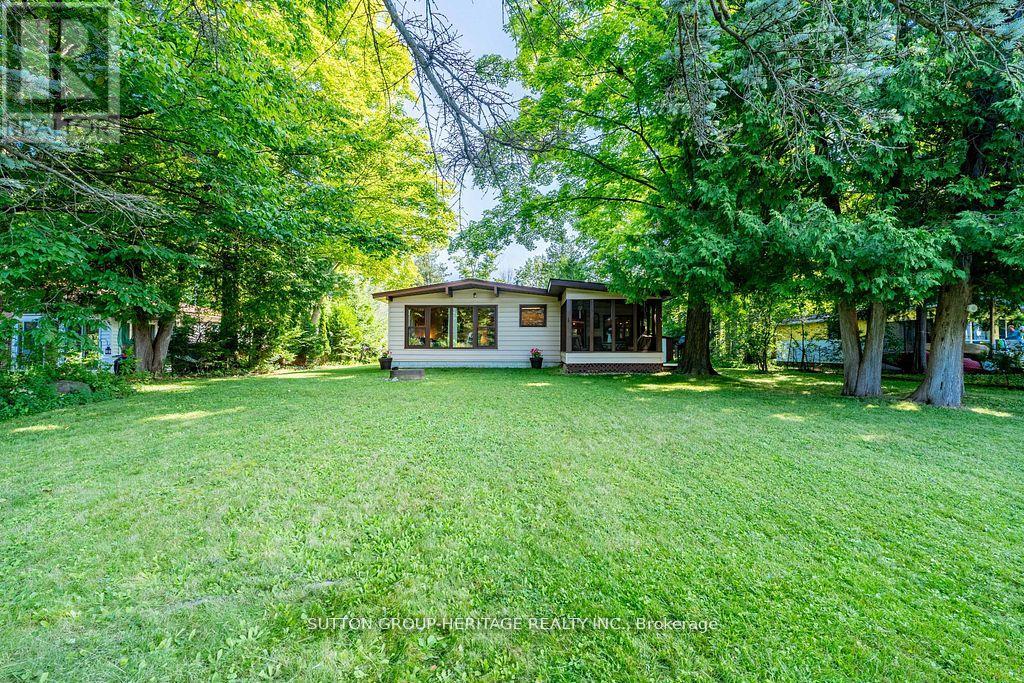142 Cedar Shores Drive Trent Hills, Ontario K0L 1Z0
$649,000
Welcome to 142 Cedarshores, a peaceful waterfront getaway nestled on the beautiful Trent Severn Waterway. This charming 2-bedroom, 1-bathroom bungalow offers over 1,100 square feet of comfortable living space, ideal for weekend getaways or year-round living. Across the river from the undeveloped and serene Hardy Island, home to nesting bald eagles and abundant wildlife, the setting is truly a nature lovers dream. The open-concept kitchen features generous counter space and a breakfast bar, seamlessly flowing into the living room with picturesque views of the water. A spacious dining area and cozy family room, accented by an airtight wood stove fireplace, make it perfect for relaxing evenings and intimate dinners. Step out into the large screened-in porch, an ideal spot for morning coffee or winding down while overlooking the tranquil river. Enjoy direct access to the diverse Trent system right from your own private dock and single wet boathouse perfect for boating, fishing, swimming, and exploring. The oversized detached 2- car garage offers ample storage, and a recently installed UV water filtration system adds convenience and peace of mind. With year-round road access, regular garbage collection and just minutes to the amenities of Campbellford, convenience meets natural serenity. Move in and enjoy as-is or update to suit your personal style. This property can also be offered fully furnished, including recreational and yard maintenance equipment, so you can settle in with ease. Don't miss this rare opportunity to own a slice of paradise in one of Ontario's most beautiful natural settings. (id:61852)
Open House
This property has open houses!
12:00 pm
Ends at:2:00 pm
Property Details
| MLS® Number | X12098186 |
| Property Type | Single Family |
| Community Name | Rural Trent Hills |
| AmenitiesNearBy | Hospital, Marina, Place Of Worship |
| CommunityFeatures | Fishing, School Bus |
| Easement | Unknown |
| EquipmentType | Water Heater - Electric |
| Features | Level Lot |
| ParkingSpaceTotal | 7 |
| RentalEquipmentType | Water Heater - Electric |
| Structure | Deck, Porch, Shed, Boathouse, Dock |
| ViewType | River View, View Of Water, Direct Water View |
| WaterFrontType | Waterfront |
Building
| BathroomTotal | 1 |
| BedroomsAboveGround | 2 |
| BedroomsTotal | 2 |
| Age | 51 To 99 Years |
| Amenities | Fireplace(s) |
| Appliances | Water Treatment, Water Heater, Dryer, Stove, Window Coverings, Refrigerator |
| ArchitecturalStyle | Bungalow |
| ConstructionStyleAttachment | Detached |
| CoolingType | Wall Unit |
| ExteriorFinish | Vinyl Siding |
| FireplacePresent | Yes |
| FireplaceTotal | 1 |
| FlooringType | Carpeted, Linoleum |
| FoundationType | Block |
| HeatingFuel | Electric |
| HeatingType | Forced Air |
| StoriesTotal | 1 |
| SizeInterior | 1100 - 1500 Sqft |
| Type | House |
| UtilityWater | Drilled Well |
Parking
| Detached Garage | |
| Garage |
Land
| AccessType | Year-round Access, Public Docking, Private Docking |
| Acreage | No |
| LandAmenities | Hospital, Marina, Place Of Worship |
| Sewer | Septic System |
| SizeDepth | 207 Ft |
| SizeFrontage | 70 Ft |
| SizeIrregular | 70 X 207 Ft |
| SizeTotalText | 70 X 207 Ft |
Rooms
| Level | Type | Length | Width | Dimensions |
|---|---|---|---|---|
| Main Level | Family Room | 8.2 m | 3.94 m | 8.2 m x 3.94 m |
| Main Level | Dining Room | 3.25 m | 3.27 m | 3.25 m x 3.27 m |
| Main Level | Kitchen | 4.39 m | 2.54 m | 4.39 m x 2.54 m |
| Main Level | Living Room | 4.57 m | 4.49 m | 4.57 m x 4.49 m |
| Main Level | Bathroom | 2.54 m | 1.55 m | 2.54 m x 1.55 m |
| Main Level | Primary Bedroom | 3.88 m | 2.44 m | 3.88 m x 2.44 m |
| Main Level | Bedroom 2 | 3.33 m | 2.56 m | 3.33 m x 2.56 m |
| Main Level | Laundry Room | 3.6 m | 1.82 m | 3.6 m x 1.82 m |
Utilities
| Cable | Available |
| Electricity Connected | Connected |
https://www.realtor.ca/real-estate/28202165/142-cedar-shores-drive-trent-hills-rural-trent-hills
Interested?
Contact us for more information
Meagan Barnett
Salesperson
14 Gibbons Street
Oshawa, Ontario L1J 4X7









































