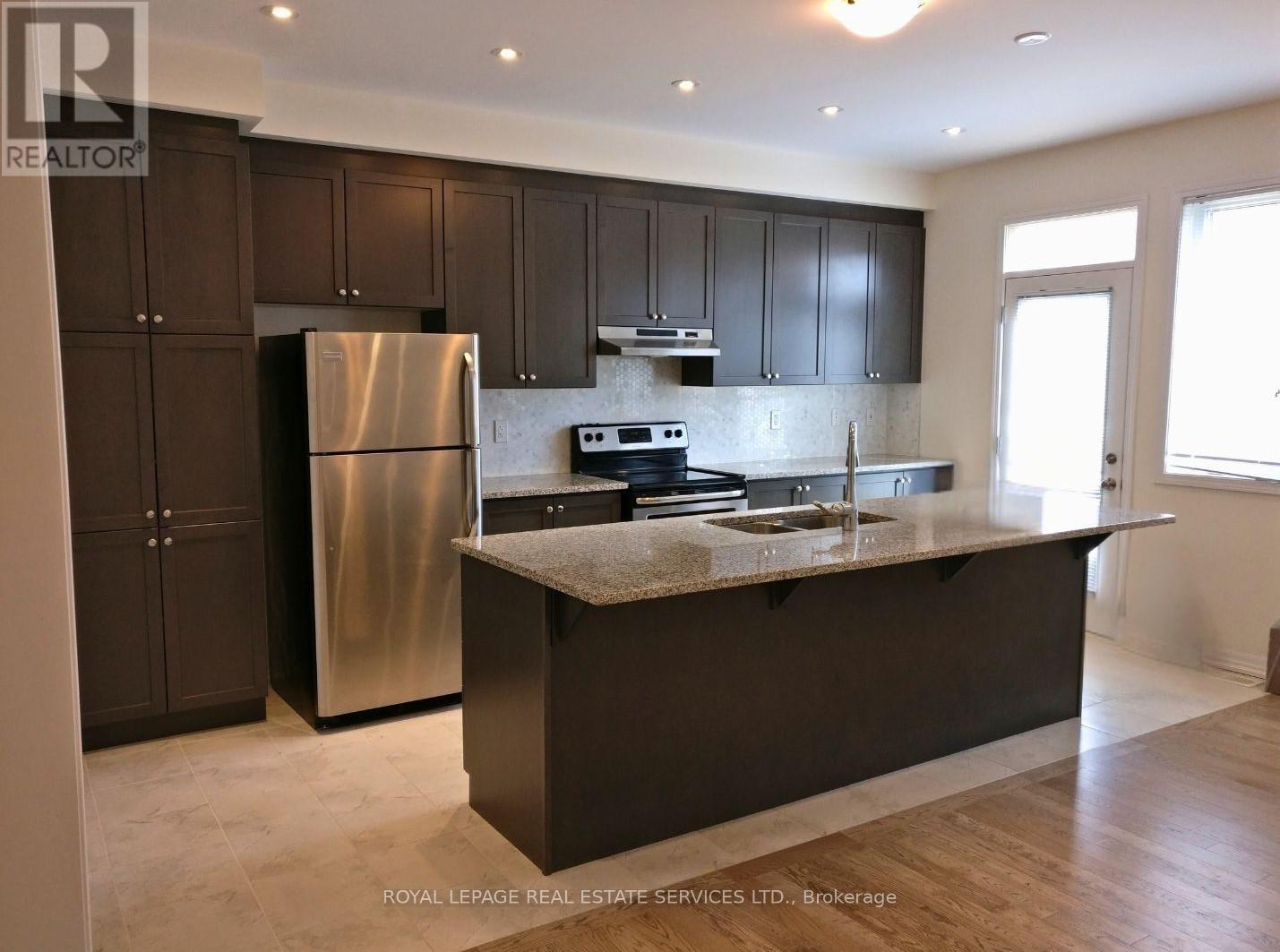142 Beaveridge Avenue Oakville, Ontario L6H 7C3
$1,249,000
Don't miss the chance to own this exquisite 3-bedroom, 2.5-bath executive townhome nestled in one of Oakville's most sought-after neighborhoods. The spacious main floor showcases 9-foot smooth ceilings, abundant pot lighting, elegant hardwood floors, and a cozy gas fireplace. The chef-inspired kitchen features a generous island, plenty of rich dark cabinetry, granite countertops, and stainless steel appliances, effortlessly flowing into a low-maintenance backyard perfect for family gatherings. Upstairs, you'll discover convenient laundry facilities located on the bedroom level. The luxurious primary suite offers a walk-in closet and an ensuite bathroom that resembles a spa, complete with an oversized glass shower and a soothing soaker tub. Two additional tastefully appointed bedrooms and a stylish 4-piece bath ensure both comfort and convenience. This remarkable home is within walking distance from highly-rated schools, parks, and scenic trails, with easy access to local amenities and major highways. This is a rare opportunity to own a turn-key residence in this sought-after area. (id:61852)
Property Details
| MLS® Number | W12013493 |
| Property Type | Single Family |
| Neigbourhood | Trafalgar |
| Community Name | 1008 - GO Glenorchy |
| ParkingSpaceTotal | 2 |
Building
| BathroomTotal | 3 |
| BedroomsAboveGround | 3 |
| BedroomsTotal | 3 |
| Appliances | Water Heater, Dishwasher, Dryer, Hood Fan, Stove, Washer, Window Coverings, Refrigerator |
| BasementDevelopment | Unfinished |
| BasementType | Full (unfinished) |
| ConstructionStyleAttachment | Attached |
| CoolingType | Central Air Conditioning |
| ExteriorFinish | Stone, Stucco |
| FireplacePresent | Yes |
| FlooringType | Hardwood |
| FoundationType | Unknown |
| HalfBathTotal | 1 |
| HeatingFuel | Natural Gas |
| HeatingType | Forced Air |
| StoriesTotal | 2 |
| SizeInterior | 1500 - 2000 Sqft |
| Type | Row / Townhouse |
| UtilityWater | Municipal Water |
Parking
| Attached Garage | |
| Garage |
Land
| Acreage | No |
| Sewer | Sanitary Sewer |
| SizeDepth | 89 Ft ,10 In |
| SizeFrontage | 23 Ft |
| SizeIrregular | 23 X 89.9 Ft |
| SizeTotalText | 23 X 89.9 Ft |
Rooms
| Level | Type | Length | Width | Dimensions |
|---|---|---|---|---|
| Second Level | Laundry Room | 2.16 m | 1.62 m | 2.16 m x 1.62 m |
| Second Level | Primary Bedroom | 4.91 m | 4.3 m | 4.91 m x 4.3 m |
| Second Level | Bedroom 2 | 3.51 m | 3.44 m | 3.51 m x 3.44 m |
| Second Level | Bedroom 3 | 4 m | 3.08 m | 4 m x 3.08 m |
| Main Level | Kitchen | 5.21 m | 3.14 m | 5.21 m x 3.14 m |
| Main Level | Living Room | 4.08 m | 3.7 m | 4.08 m x 3.7 m |
| Main Level | Dining Room | 5.73 m | 3.5 m | 5.73 m x 3.5 m |
Interested?
Contact us for more information
Sandra Arias
Salesperson
2520 Eglinton Ave West #207c
Mississauga, Ontario L5M 0Y4

























